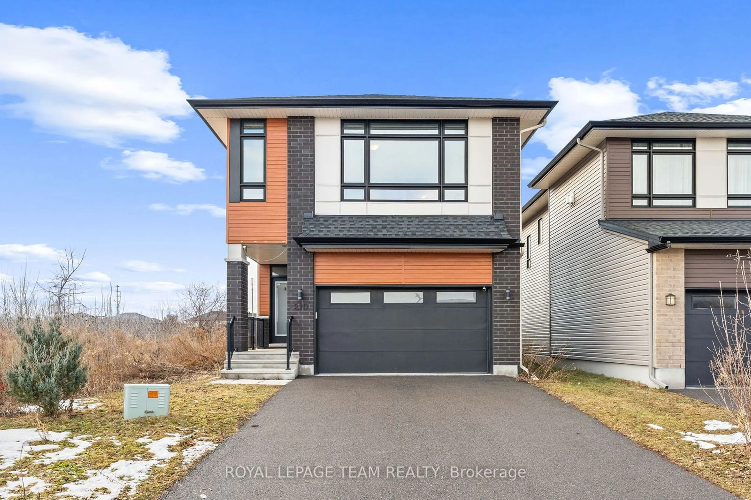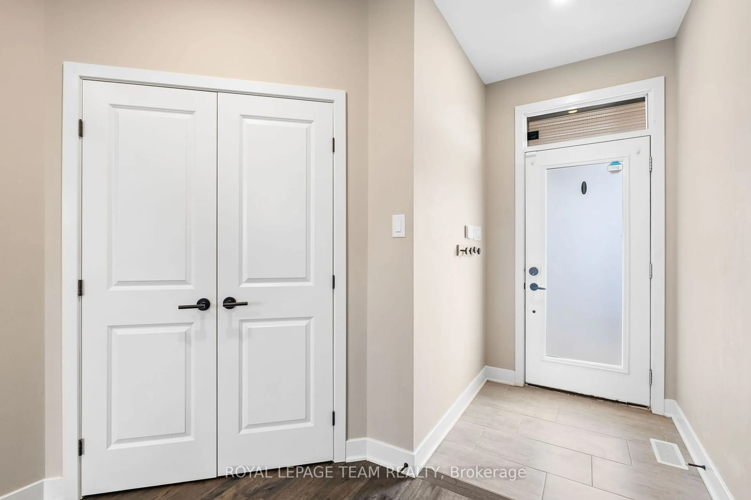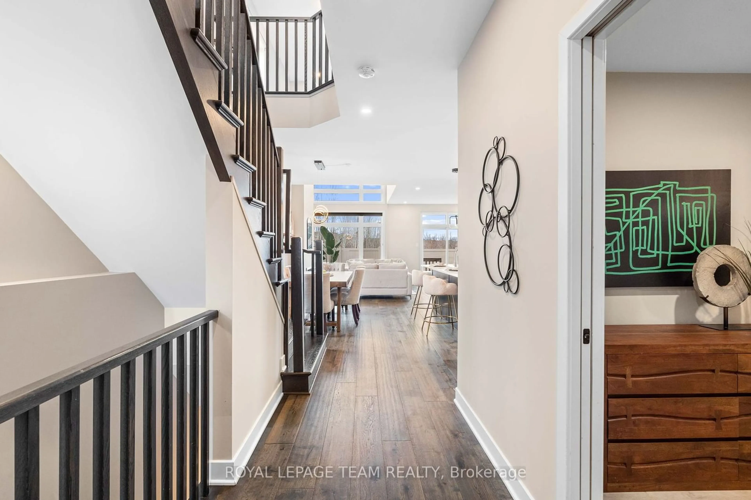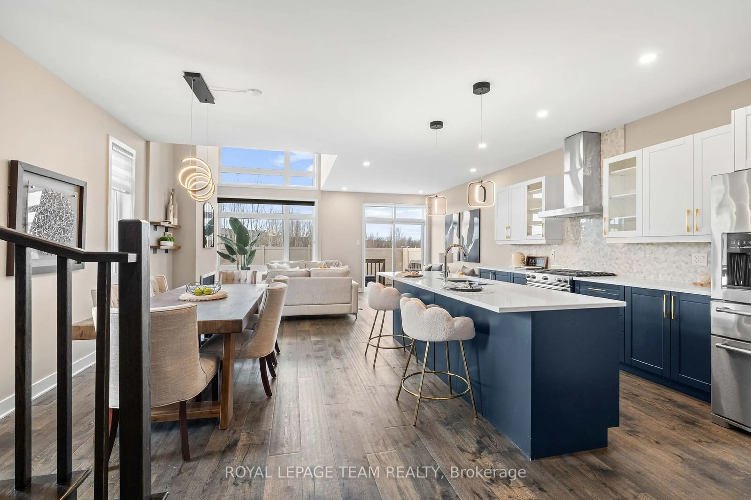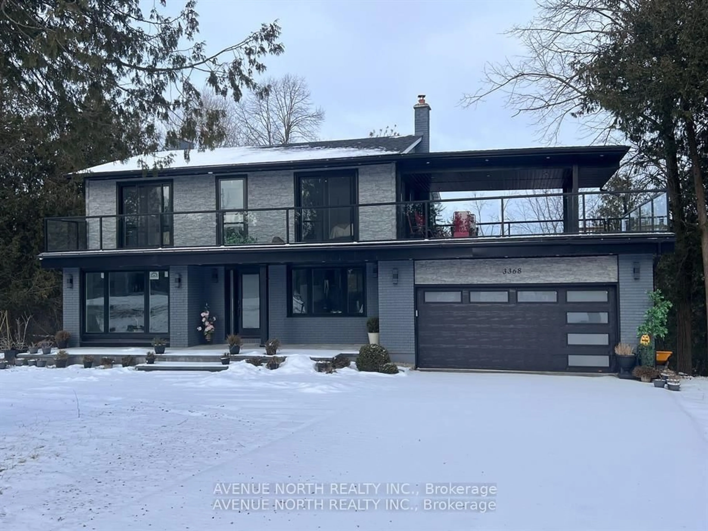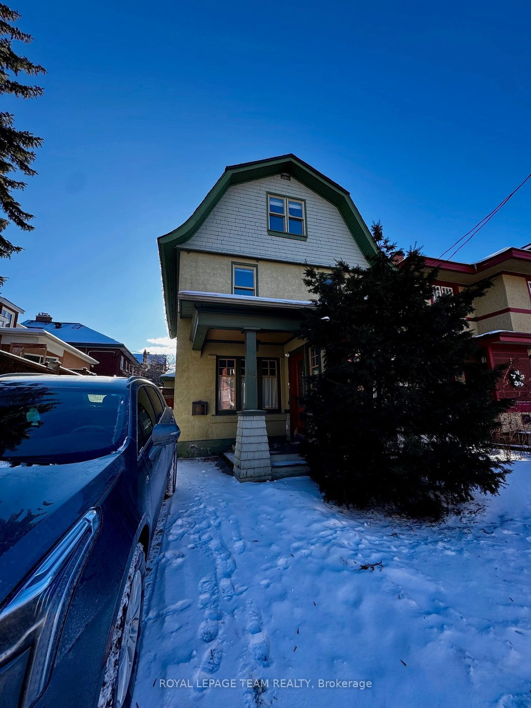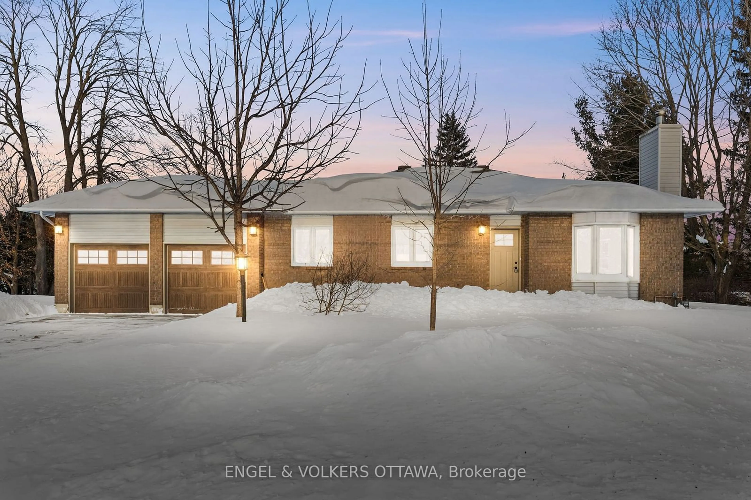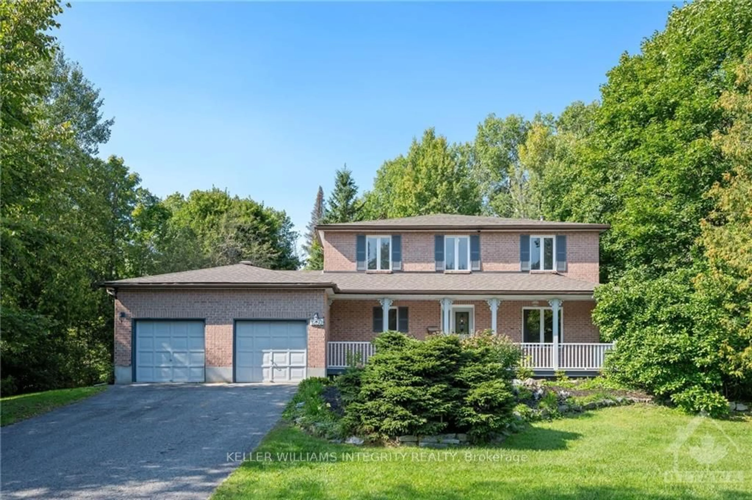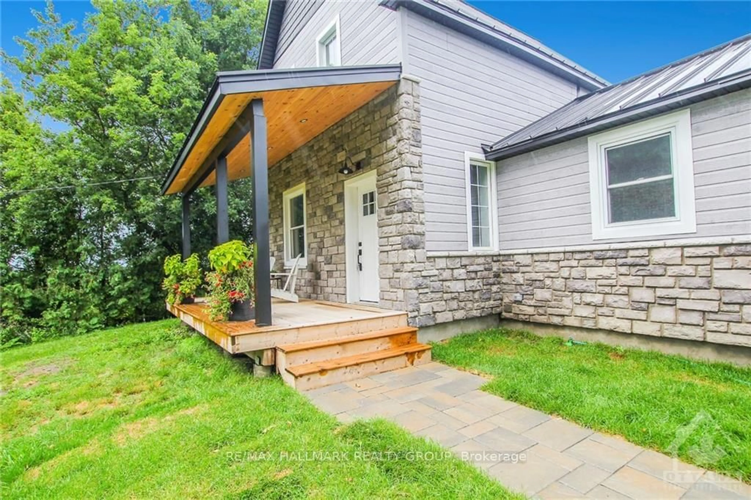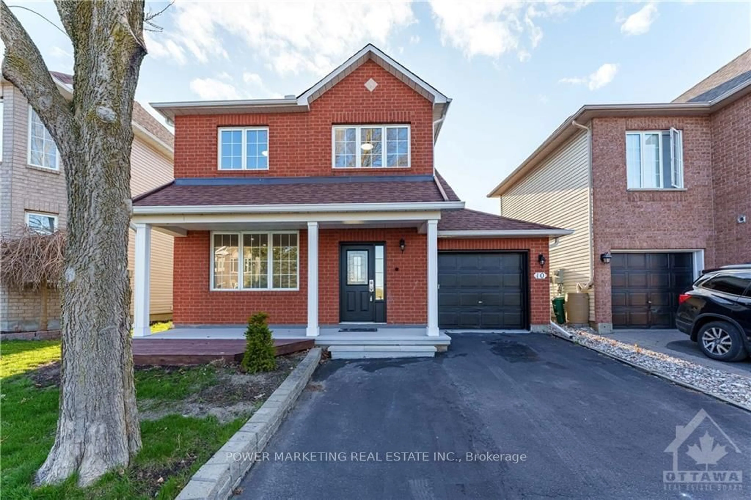210 TAURUS Pl, Blossom Park - Airport and Area, Ontario K1X 0A6
Contact us about this property
Highlights
Estimated ValueThis is the price Wahi expects this property to sell for.
The calculation is powered by our Instant Home Value Estimate, which uses current market and property price trends to estimate your home’s value with a 90% accuracy rate.Not available
Price/Sqft-
Est. Mortgage$4,127/mo
Tax Amount (2024)$5,739/yr
Days On Market49 days
Description
Discover this stunning, modern family home featuring 3 bedrooms, a loft, and 3 bathrooms, located in a highly sought-after neighborhood. Set on a desirable corner lot on a quiet street with no rear neighbors, this home offers both privacy and tranquility.Boasting approximately 2,300 sq. ft. living space, this property is packed with over $80K in upgrades, including a finished lower level with a recreation room illuminated by pot lights, and a convenient laundry room. The main floor showcases engineered hardwood flooring, complemented by beautiful hardwood stairs that add character and charm throughout.The kitchen is a chefs dream, featuring ample cabinetry, generous counter space, a breakfast bar/island, pot lights, elegant pendant lighting, and high-end stainless steel appliances, including a gas stove. The bright and spacious Great Room is the heart of the home, offering oversized windows that flood the space with natural light, soaring two-story ceilings, and a cozy gas fireplace.Upstairs, the primary suite offers a serene retreat with a walk-in closet and a luxurious 5-piece ensuite, complete with a soaker tub and separate shower. The second floor also includes two additional bedrooms, a full bathroom, and a versatile loft space.The fenced backyard, enclosed with a durable Bufftech PVC fence, provides the perfect setting for outdoor activities. Additional highlights include a front veranda, modern two-step eavestroughs, and rough-in plumbing for a bathroom in the basement.This home is packed with upgrades and thoughtful details you truly need to see it to appreciate all it has to offer. Don't miss out on this exceptional opportunity! School choice: Merivale High / ESP Pierre-de-Blois / EEP Michel-Dupuis / South Carleton HS.
Upcoming Open House
Property Details
Interior
Features
2nd Floor
Prim Bdrm
6.42 x 3.45Br
3.75 x 3.20Loft
3.96 x 2.74Exterior
Features
Parking
Garage spaces 2
Garage type Attached
Other parking spaces 3
Total parking spaces 5
Property History
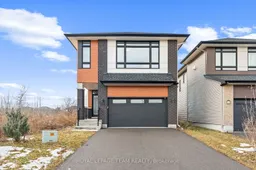 40
40Get up to 0.5% cashback when you buy your dream home with Wahi Cashback

A new way to buy a home that puts cash back in your pocket.
- Our in-house Realtors do more deals and bring that negotiating power into your corner
- We leverage technology to get you more insights, move faster and simplify the process
- Our digital business model means we pass the savings onto you, with up to 0.5% cashback on the purchase of your home
