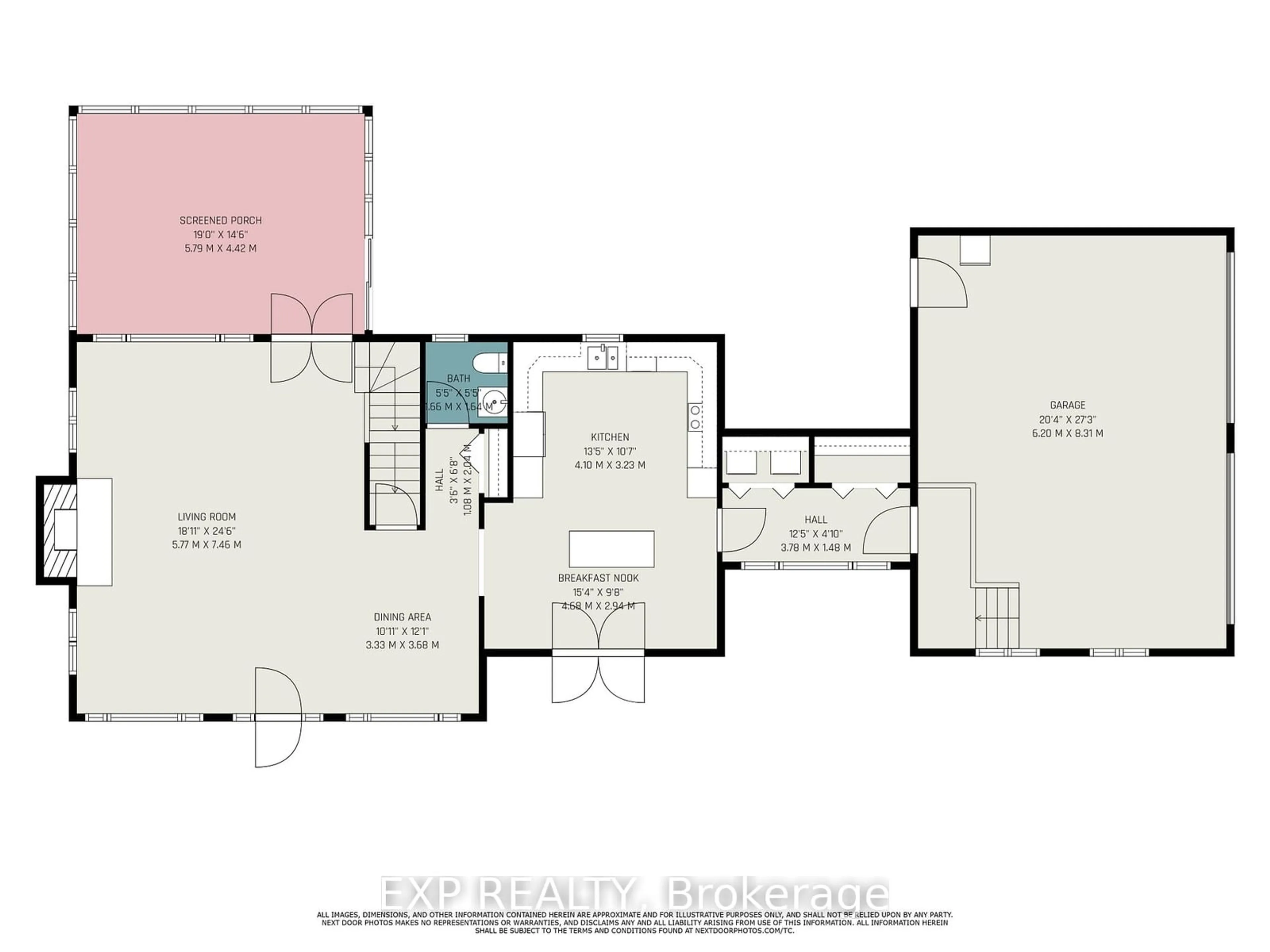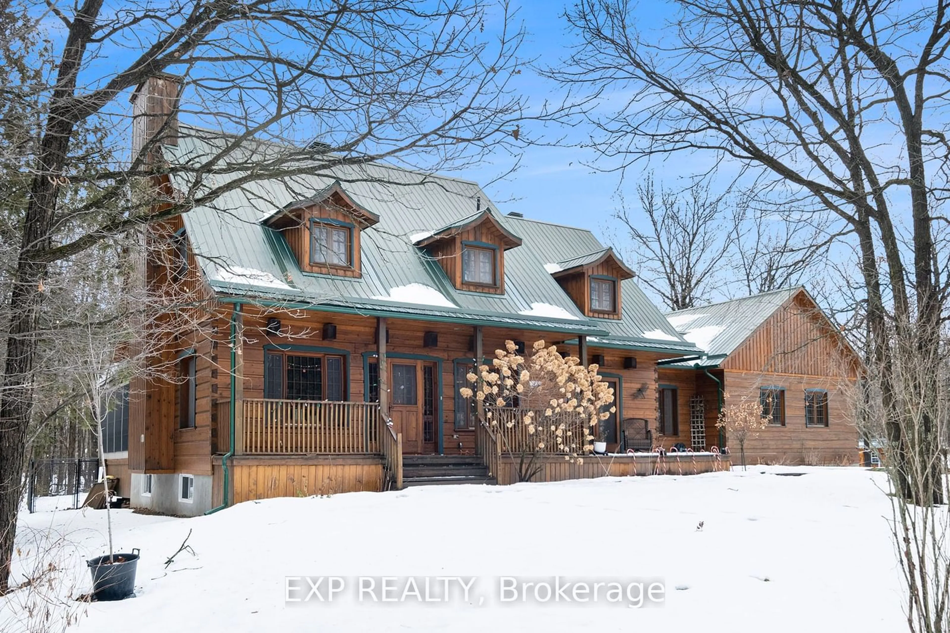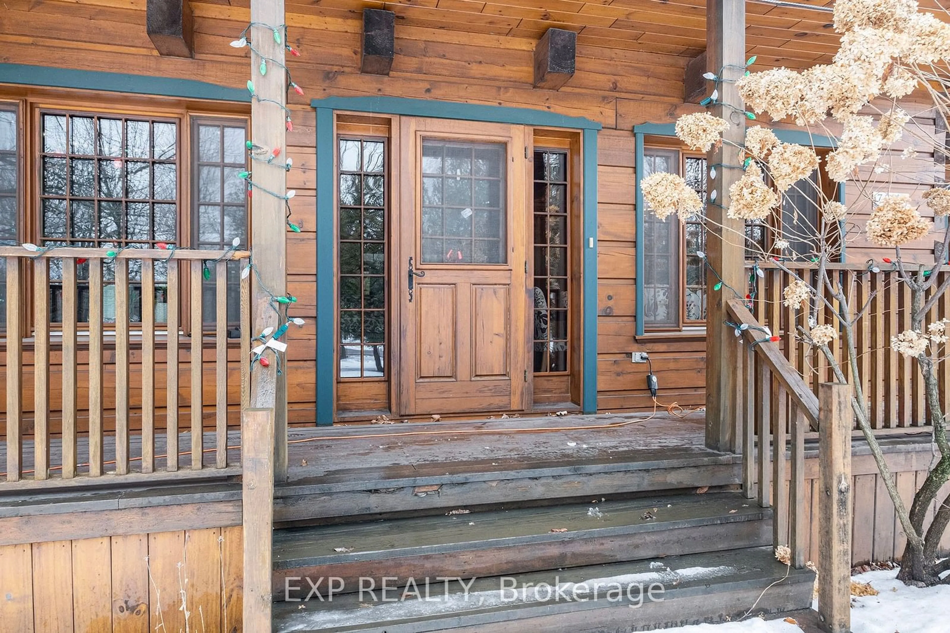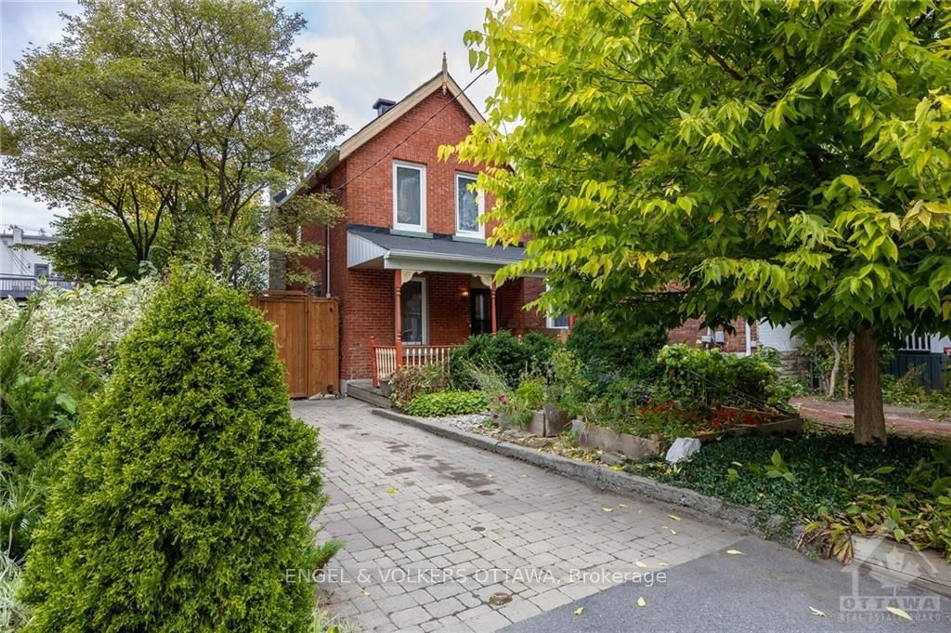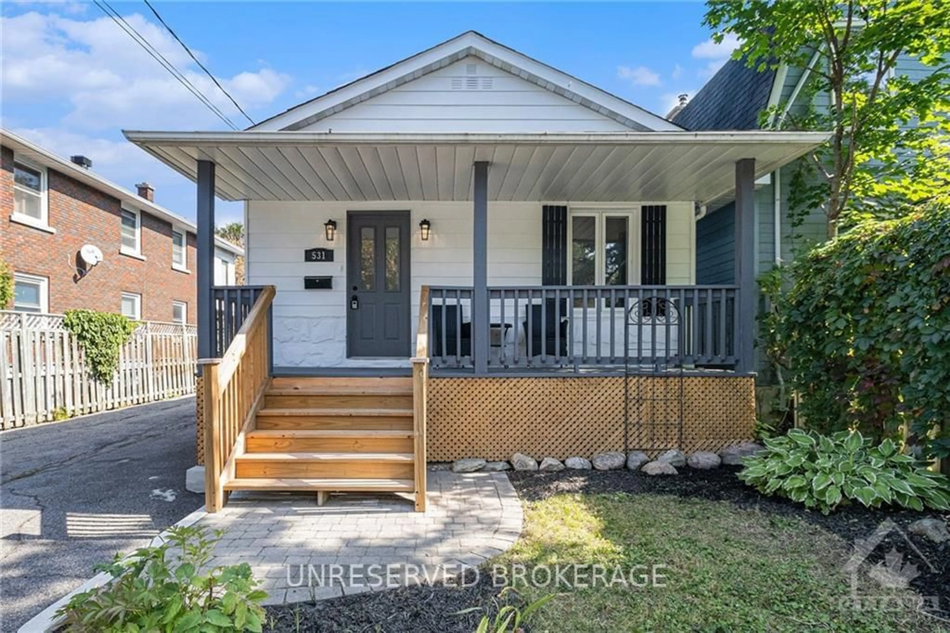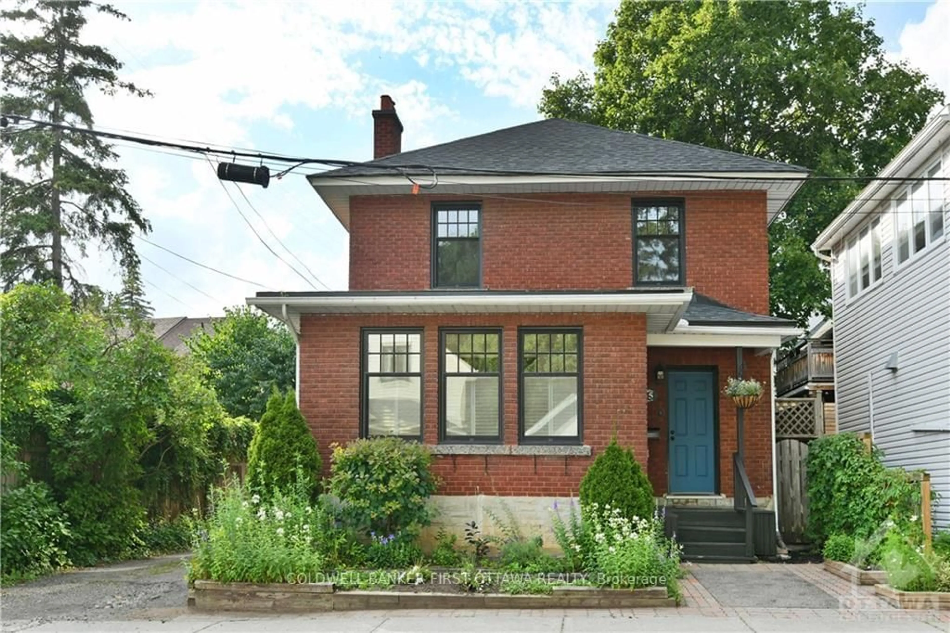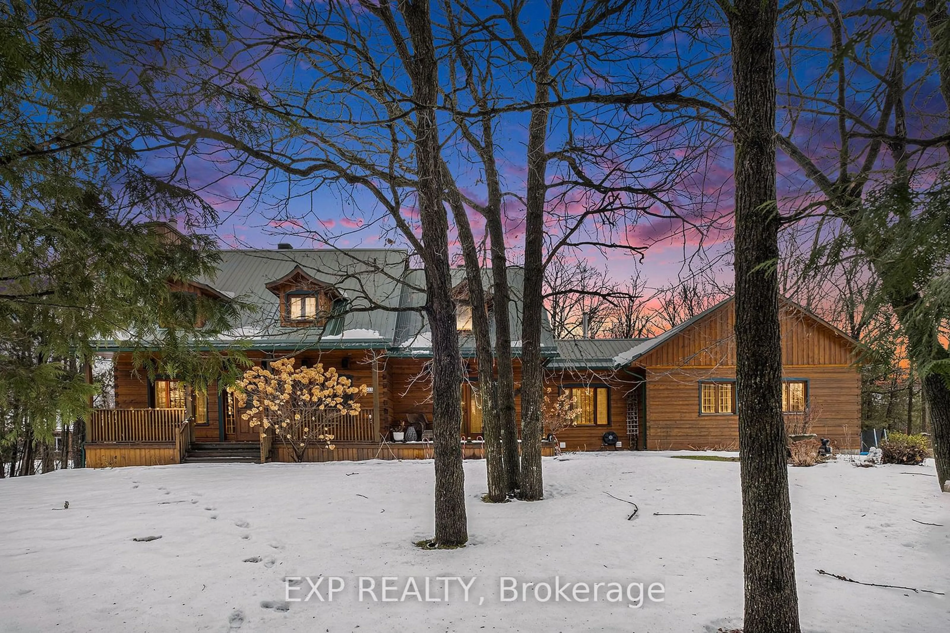
7925 RESOLUTE Way, Greely - Metcalfe - Osgoode - Vernon and Area, Ontario K0A 2P0
Contact us about this property
Highlights
Estimated ValueThis is the price Wahi expects this property to sell for.
The calculation is powered by our Instant Home Value Estimate, which uses current market and property price trends to estimate your home’s value with a 90% accuracy rate.Not available
Price/Sqft-
Est. Mortgage$4,831/mo
Tax Amount (2024)$5,415/yr
Days On Market70 days
Description
Discover your own slice of paradise in this stunning custom log home, nestled on a serene, approximately 2-acre lot in the heart of the Ottawa countryside. As you enter, you'll be welcomed by a spacious foyer that flows into the expansive great room, where natural light spills across the hardwood floors and a cozy wood-burning fireplace adds warmth and charm. The large harvest table is perfect for gatherings, making this home ideal for entertaining year-round. Step into the spectacular 3-season sunroom, offering panoramic views of the lush backyard, complete with a hot tub, bonfire area, and walking trails surrounded by mature trees perfect for relaxing or outdoor adventures. The chef-inspired kitchen is a true centre piece, featuring dual islands, modern stainless steel appliances, and exposed beams that enhance the rustic charm of this country home. A conveniently located mudroom with laundry facilities and a walk-in closet ensures plenty of storage and organization.Upstairs, you'll find two generously-sized bedrooms, while the primary suite is a luxurious retreat, complete with soaring cathedral ceilings and a spacious walk-in closet. Outside, the property is beautifully landscaped and includes a dream garage, adding both functionality and aesthetic appeal. Enjoy the peace and privacy of rural living while being just a short drive from Greely's amenities and the vibrant city of Ottawa. This is country living at its finest don't miss your chance to make it yours! Freshly painted upstairs. 100k In Ground Pool and Landscaping completed Summer 2023
Property Details
Interior
Features
Main Floor
Family
5.84 x 7.41Solarium
5.91 x 4.87Kitchen
4.01 x 6.19Laundry
0.96 x 1.65Exterior
Parking
Garage spaces 2
Garage type Attached
Other parking spaces 8
Total parking spaces 10
Property History
 38
38Get up to 0.5% cashback when you buy your dream home with Wahi Cashback

A new way to buy a home that puts cash back in your pocket.
- Our in-house Realtors do more deals and bring that negotiating power into your corner
- We leverage technology to get you more insights, move faster and simplify the process
- Our digital business model means we pass the savings onto you, with up to 0.5% cashback on the purchase of your home
