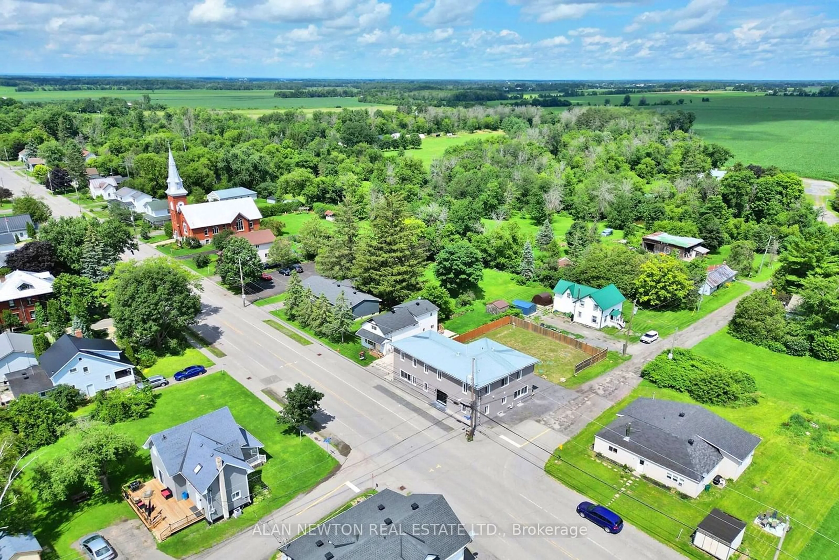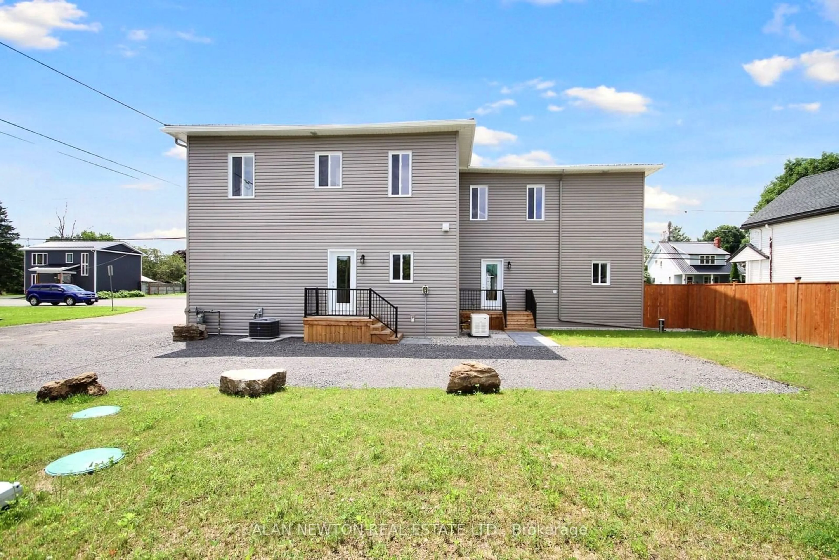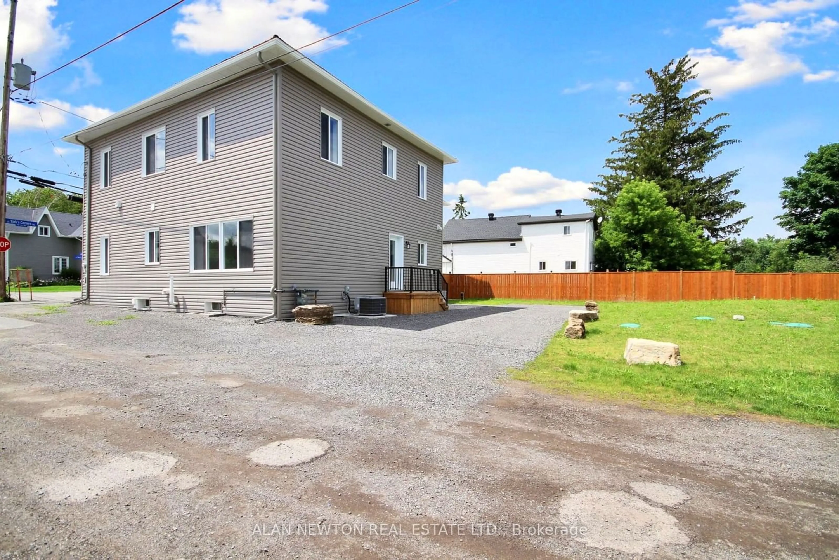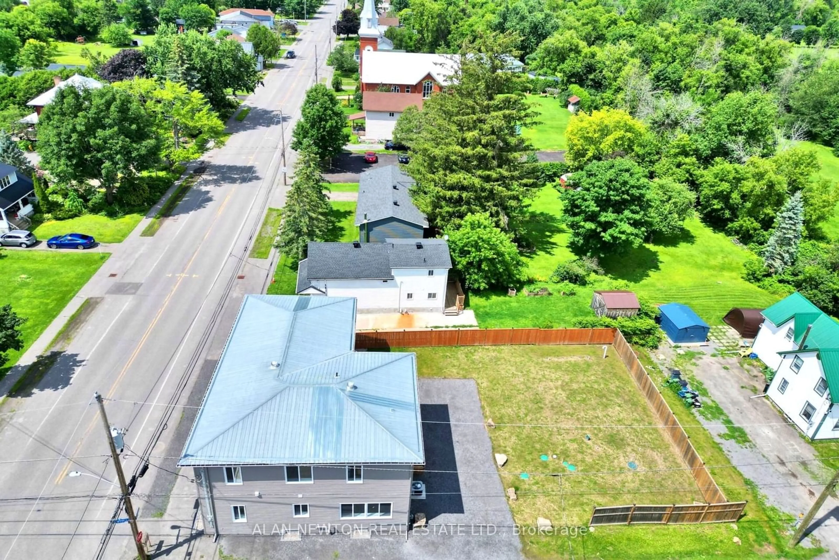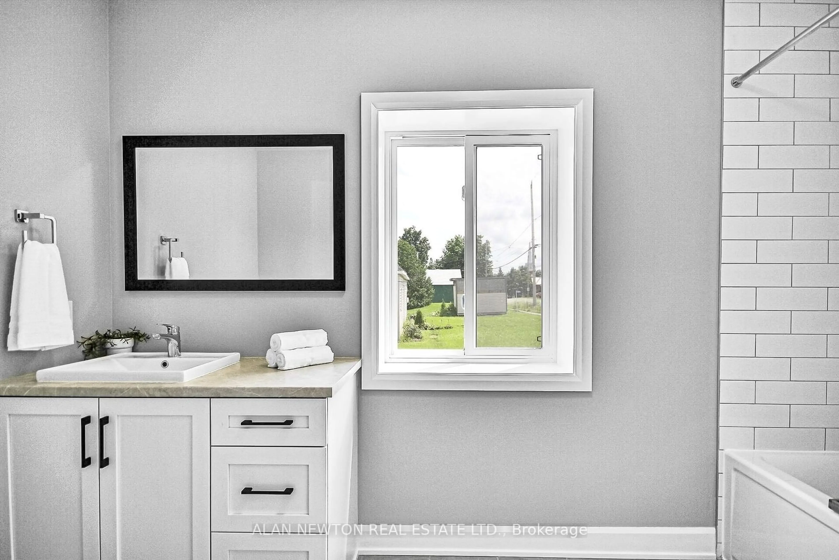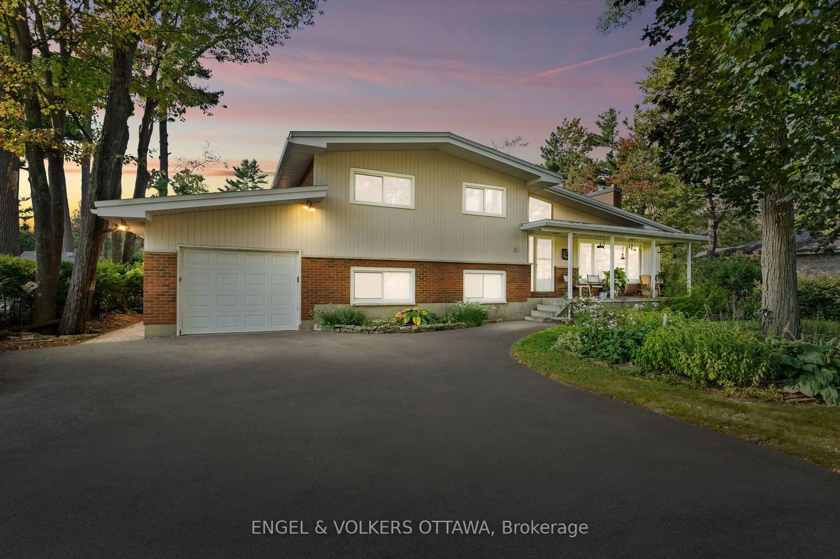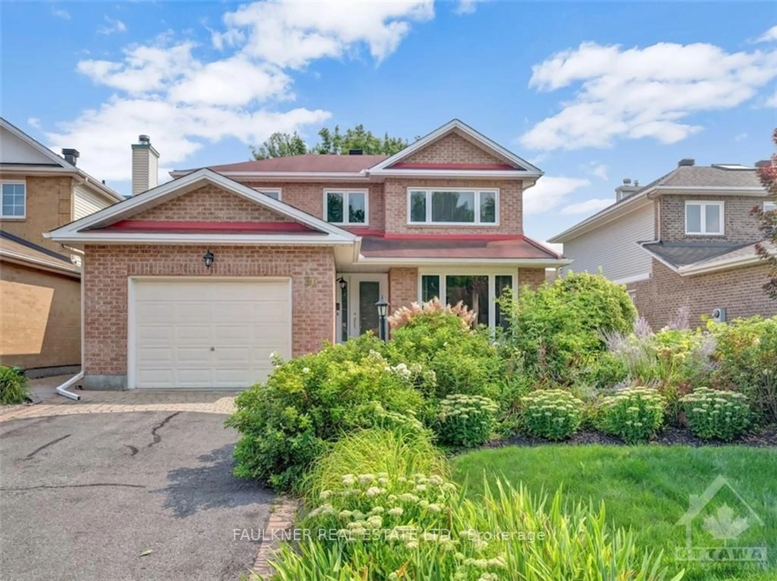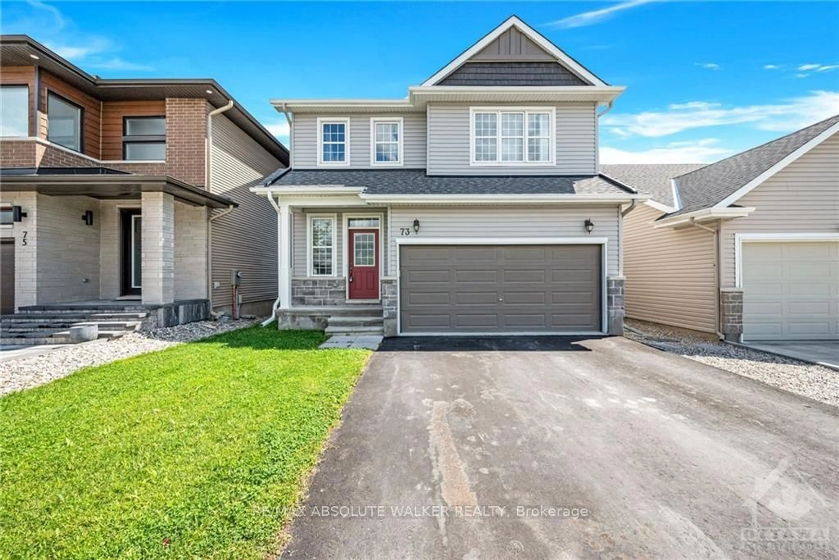3269 Yorks Corners Rd, Greely - Metcalfe - Osgoode - Vernon and Area, Ontario K0A 2G0
Contact us about this property
Highlights
Estimated ValueThis is the price Wahi expects this property to sell for.
The calculation is powered by our Instant Home Value Estimate, which uses current market and property price trends to estimate your home’s value with a 90% accuracy rate.Not available
Price/Sqft-
Est. Mortgage$3,822/mo
Tax Amount (2024)$2,585/yr
Days On Market31 days
Description
Unlimited possibilities w/ this 7-bed, 4-bath home in the heart of Kenmore, just minutes outside the village of Metcalfe! This one-of-a-kind property has been fully renovated from top to bottom & boasts multiple uses. The main flr offers a stunning kitchen w/ quartz counters, ample counter & cabinet space & a large island w/ seating. An oversized dining rm, living rm, mudrm, laundry, full bth & 2 bdrms complete the main level. The second level offers an optimal layout w/ a family rm centered between 2 generously sized bdrms on one side, w/ a full Jack & Jill bth in between & the other side mirroring the same layout w/ 2 bdrms + another full Jack & Jill bth. On the other end, there's a true owner's suite w/ plenty of closet space, sitting area & a luxurious ensuite. Situated on a large lot w/ commercial zoning allows for many different uses, perfect for operating a business, a home-based business or multi-generational living w/ a main floor in-law suite! Many updates! 24hr irrv.
Property Details
Interior
Features
2nd Floor
Sitting
5.71 x 2.64Prim Bdrm
6.40 x 4.03Exterior
Features
Parking
Garage spaces -
Garage type -
Total parking spaces 6
Property History
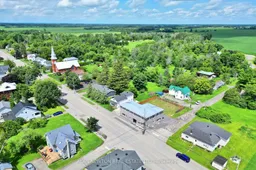 31
31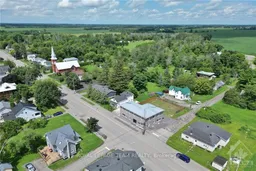
Get up to 0.5% cashback when you buy your dream home with Wahi Cashback

A new way to buy a home that puts cash back in your pocket.
- Our in-house Realtors do more deals and bring that negotiating power into your corner
- We leverage technology to get you more insights, move faster and simplify the process
- Our digital business model means we pass the savings onto you, with up to 0.5% cashback on the purchase of your home
