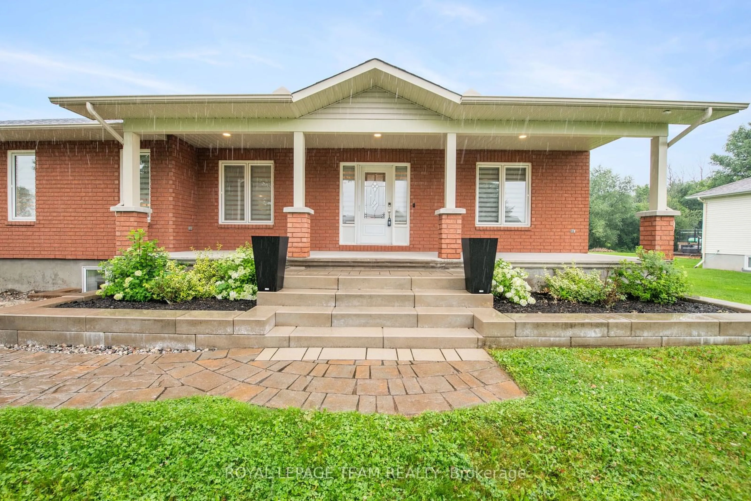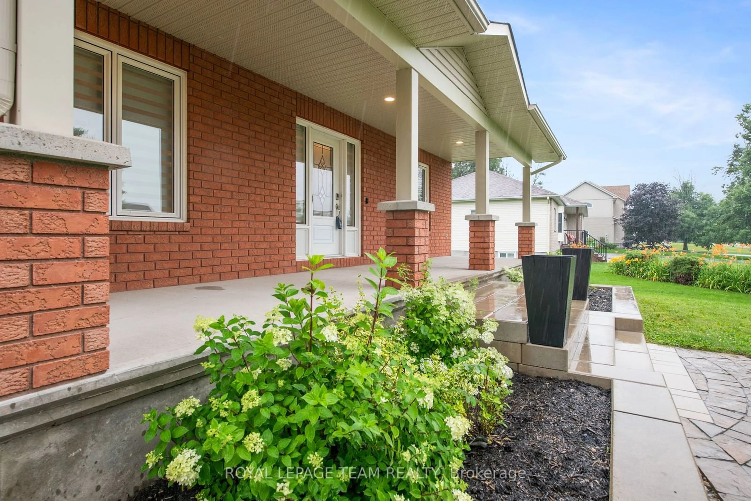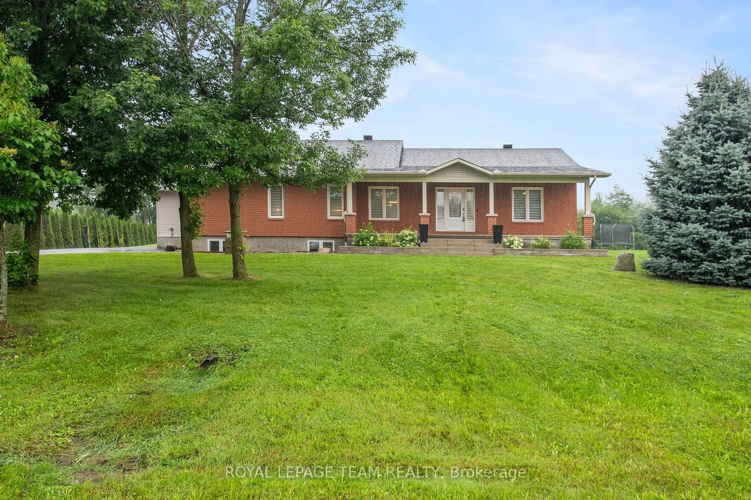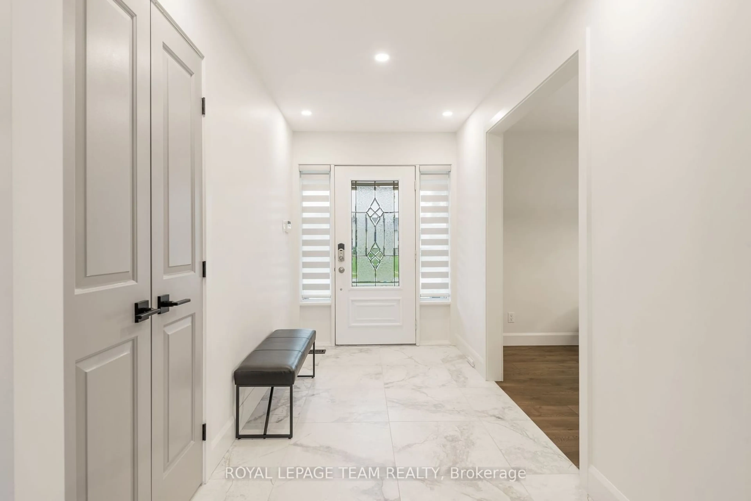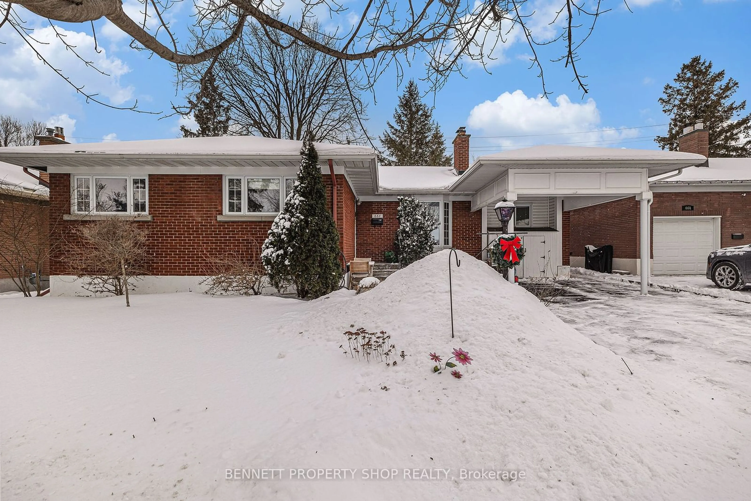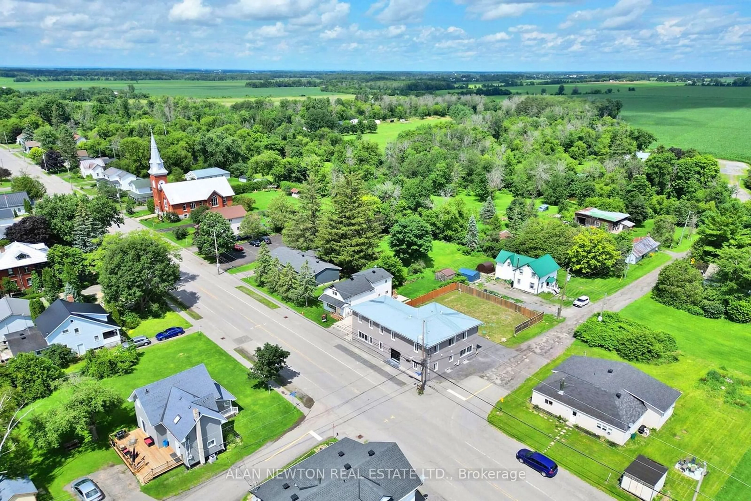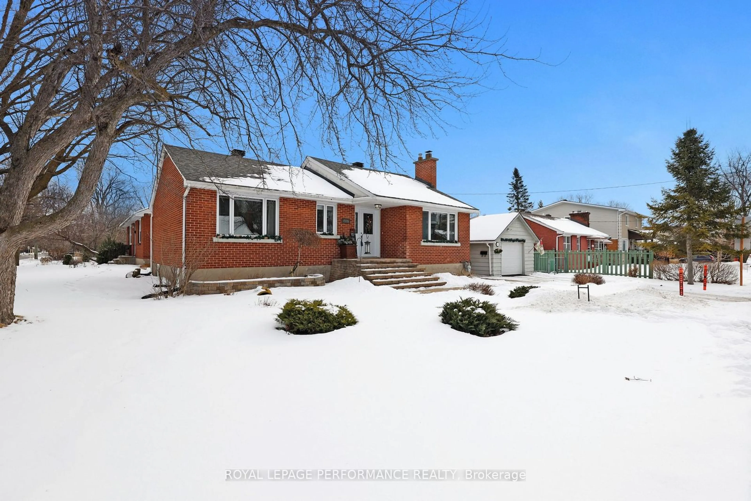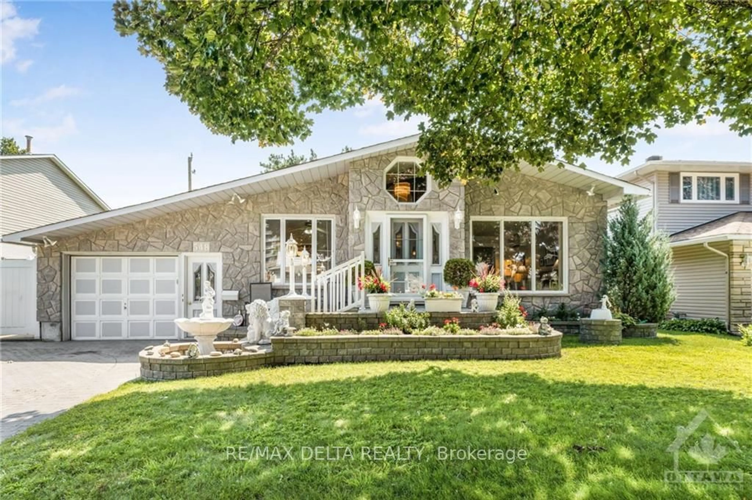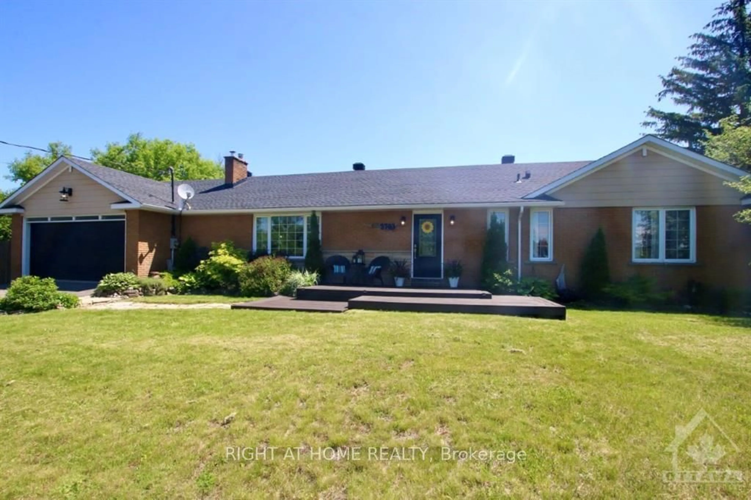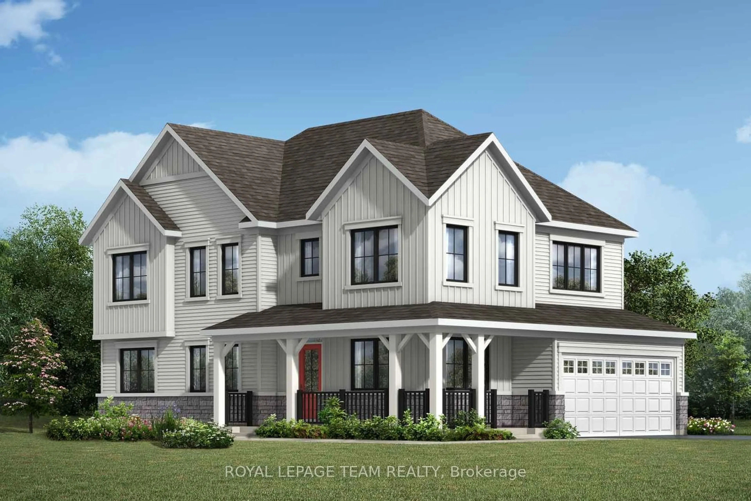2760 Johannes St, Greely - Metcalfe - Osgoode - Vernon and Area, Ontario K0A 2P0
Contact us about this property
Highlights
Estimated ValueThis is the price Wahi expects this property to sell for.
The calculation is powered by our Instant Home Value Estimate, which uses current market and property price trends to estimate your home’s value with a 90% accuracy rate.Not available
Price/Sqft$449/sqft
Est. Mortgage$4,294/mo
Tax Amount (2024)$4,740/yr
Days On Market9 days
Description
This charming bungalow, recently renovated w/ new flooring & lighting, offers a bright & spacious feel from the moment you enter its roomy entryway. The dining room & living spaces are generously proportioned, w/ the living room featuring a cozy gas FP. The kitchen has been upgraded w/ new appliances, cabinetry, & an inviting island for sitting. With 3 BDRM & 2 full BA, the Primary BDRM includes a walk-in closet & ensuite, ensuring comfort & convenience. A main-floor laundry room adds practicality to daily living. Outside, the property features a large yard w/ amenities perfect for entertaining & relaxation, including a gas heated pool, deck, gazebo, & patio all set within landscaped grounds offering privacy. Additional highlights include an oversized gas heated garage, a wide redone laneway for ample parking,& the benefit of no rear neighbours for enhanced seclusion. Noteworthy features like a Generac generator & a backup alarm for the sump pump provide peace of mind & added security.
Property Details
Interior
Features
Lower Floor
Utility
9.47 x 5.68Family
7.08 x 6.17Rec
9.98 x 5.35Exterior
Features
Parking
Garage spaces 2
Garage type Attached
Other parking spaces 6
Total parking spaces 8
Property History
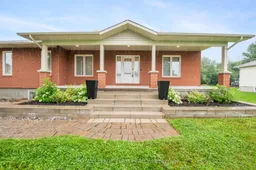 29
29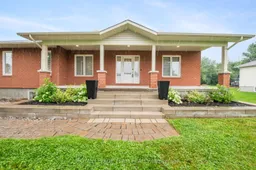
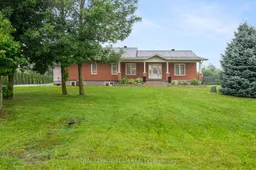
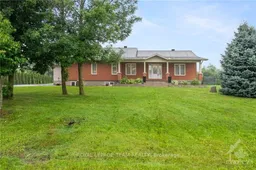
Get up to 0.5% cashback when you buy your dream home with Wahi Cashback

A new way to buy a home that puts cash back in your pocket.
- Our in-house Realtors do more deals and bring that negotiating power into your corner
- We leverage technology to get you more insights, move faster and simplify the process
- Our digital business model means we pass the savings onto you, with up to 0.5% cashback on the purchase of your home
