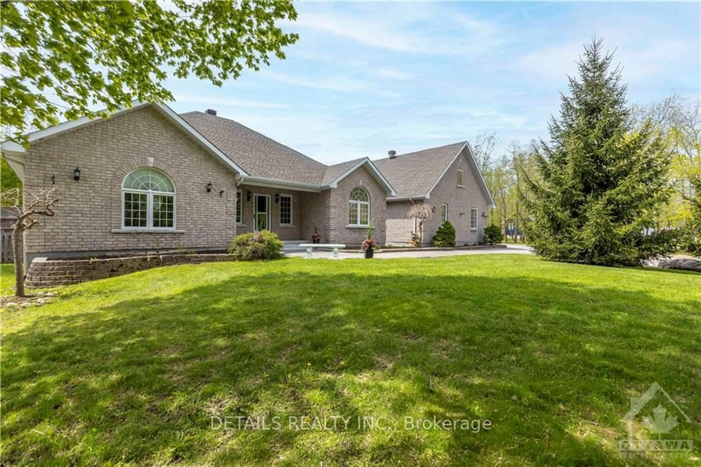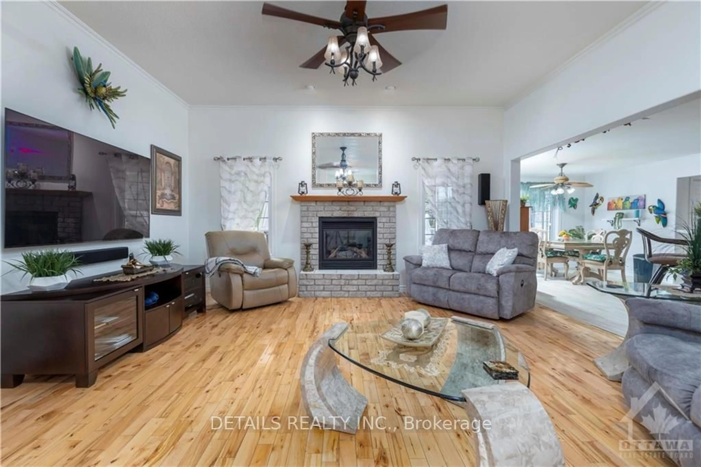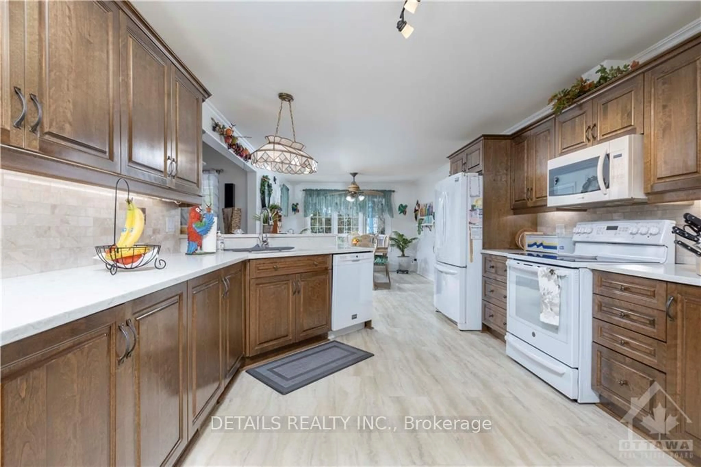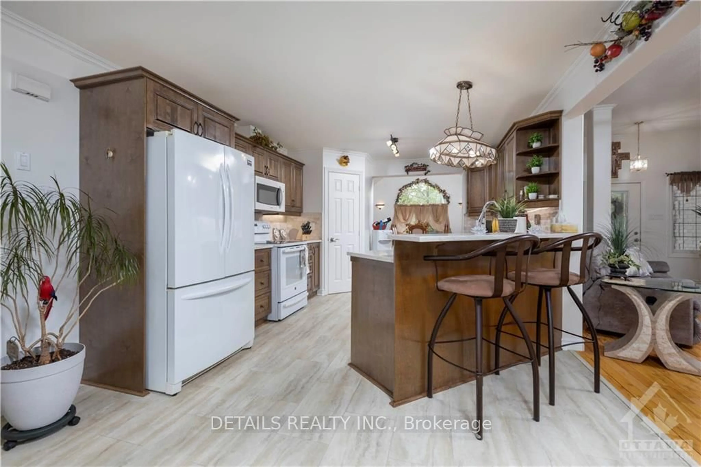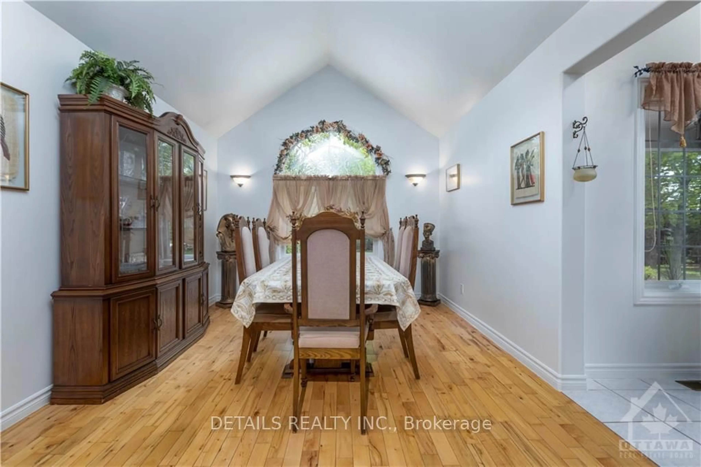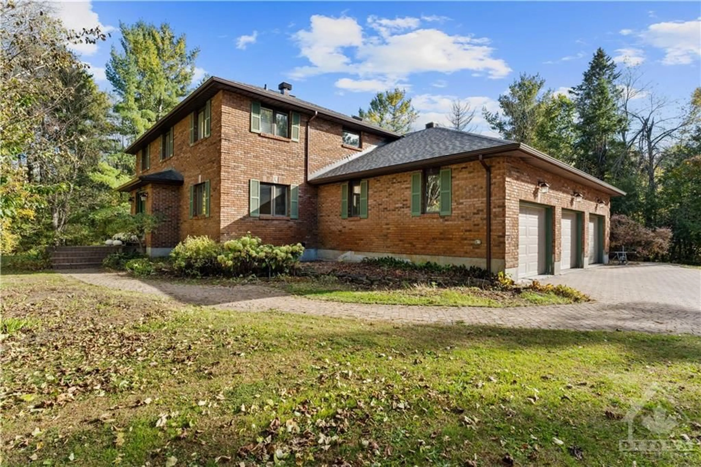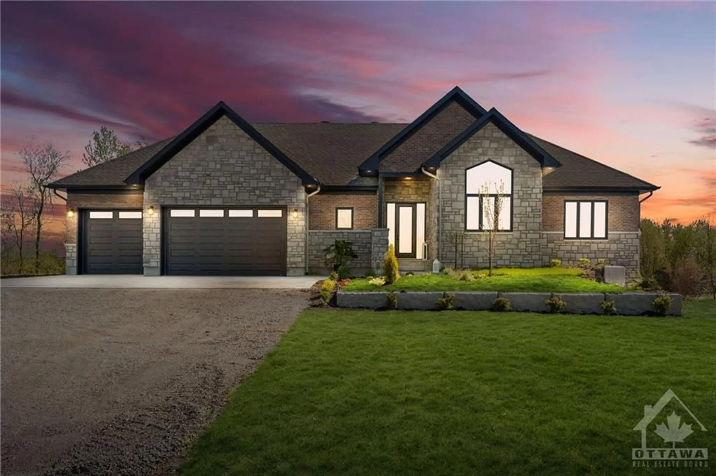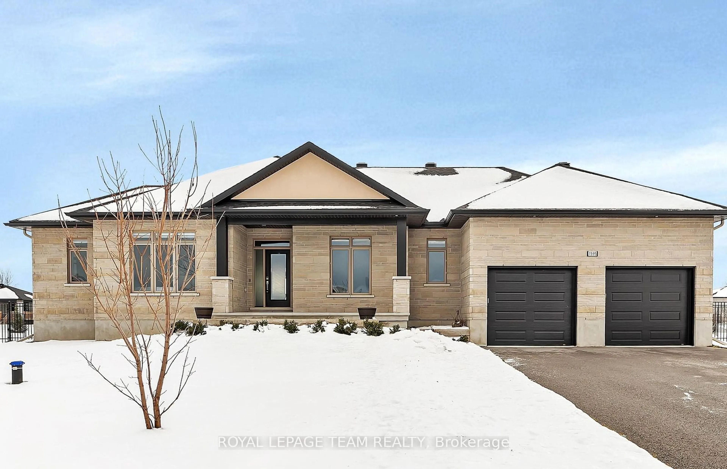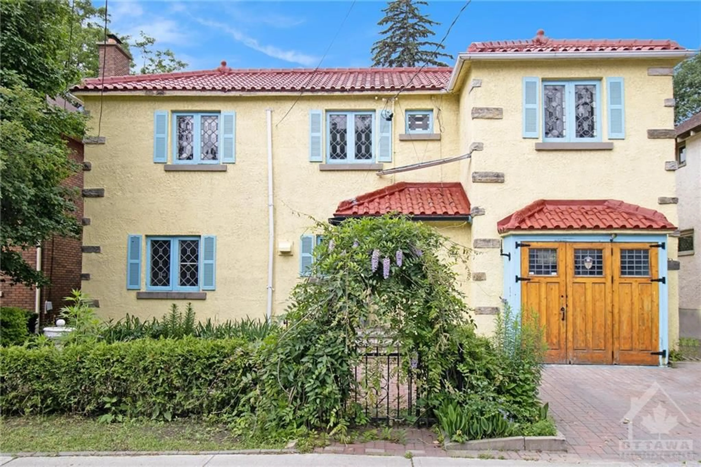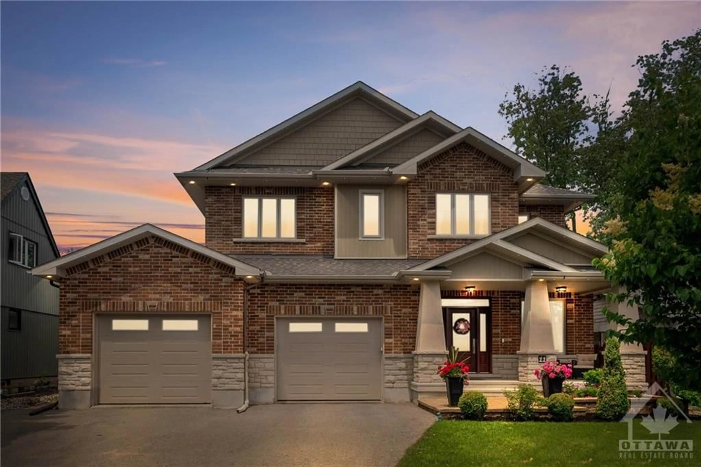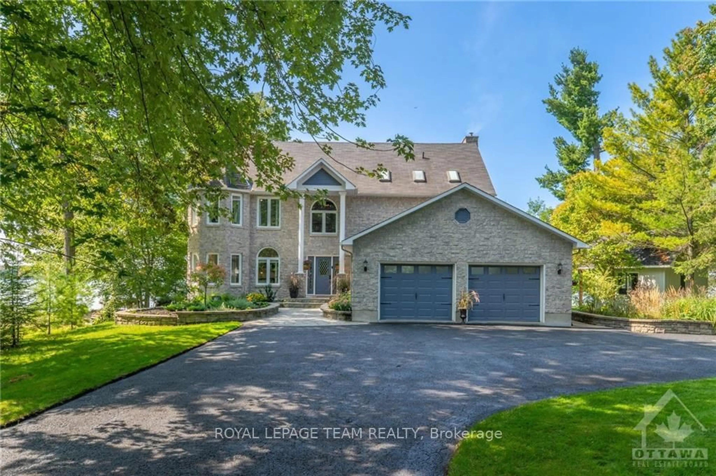2573 MITCHELL St, Greely - Metcalfe - Osgoode - Vernon and Area, Ontario K0A 2P0
Contact us about this property
Highlights
Estimated ValueThis is the price Wahi expects this property to sell for.
The calculation is powered by our Instant Home Value Estimate, which uses current market and property price trends to estimate your home’s value with a 90% accuracy rate.Not available
Price/Sqft-
Est. Mortgage$6,867/mo
Tax Amount (2024)$8,250/yr
Days On Market106 days
Description
Flooring: Tile, Flooring: Vinyl, This marvelous 3 bedroom plus, Stone Bungalow, 4 bathrooms, is nestled on a 2 acre parcel of spectacularly landscaped grounds, no rear neighbours and backyard privacy. This home shows like a model home. Renovated kitchen, and cathedral ceiling in living room. Walk-outs to a huge deck, Tiki Bar, a relaxing gazebo, and a pool. The lower level has a huge secondary area for either a kitchen or an office; a bedroom for guests or teenagers, and a bathroom. The entrance to this lovely estate, has wrought iron gates, and Victorian lamps, to welcome guests day or night. The Primary Bedroom is very large with a en-suite bathroom, and a walk-in-closet. There is a huge metal-clad shop, that is 50 feet deep, 30.5 feet wide, and has 16 foot ceilings with a 14 foot high door in front, and an exit door of 8 feet high at the rear. The shop has an office, a 3 piece bathroom/laundry room, a summer kitchen, and a second floor mezzanine, of over 500 square feet. Think home business, or boy toys., Flooring: Hardwood
Property Details
Interior
Features
Main Floor
Living
5.61 x 5.18Bathroom
3.04 x 2.13Kitchen
5.79 x 3.65Dining
4.11 x 3.30Exterior
Features
Parking
Garage spaces 2
Garage type Other
Other parking spaces 38
Total parking spaces 40
Property History
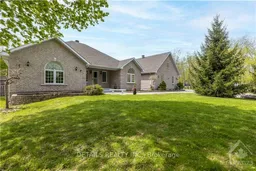 30
30Get up to 0.5% cashback when you buy your dream home with Wahi Cashback

A new way to buy a home that puts cash back in your pocket.
- Our in-house Realtors do more deals and bring that negotiating power into your corner
- We leverage technology to get you more insights, move faster and simplify the process
- Our digital business model means we pass the savings onto you, with up to 0.5% cashback on the purchase of your home
