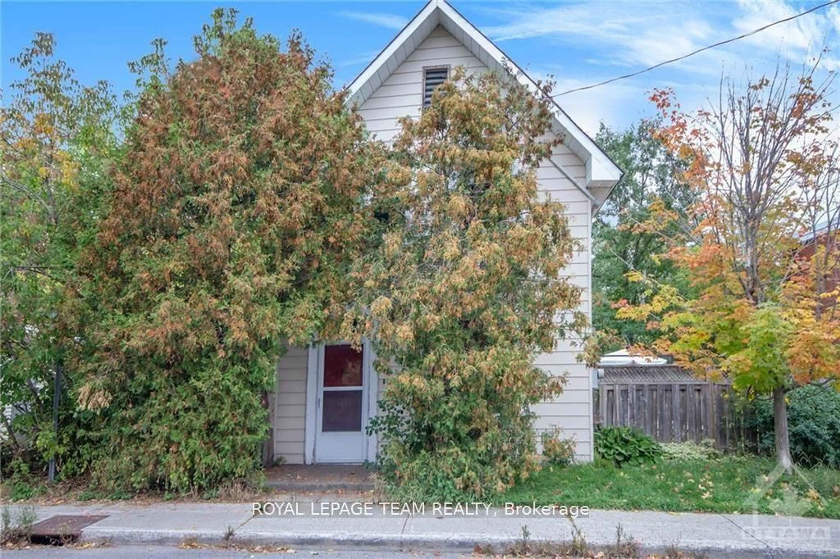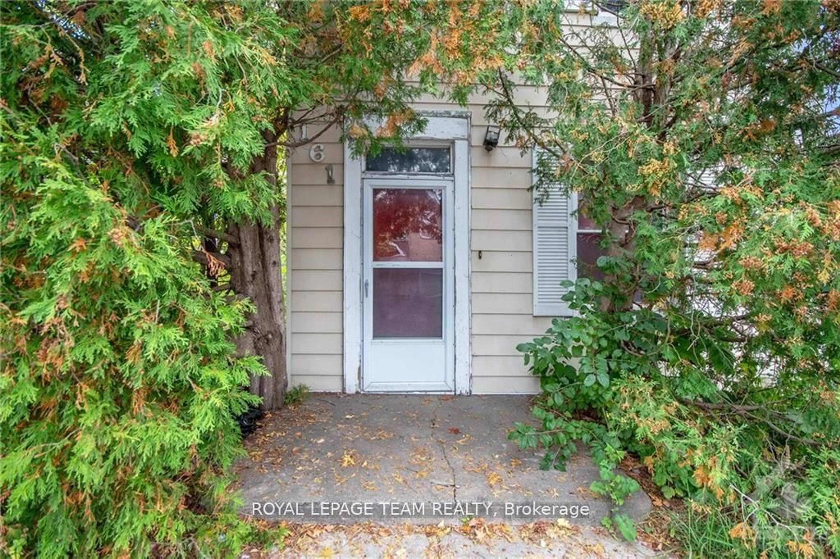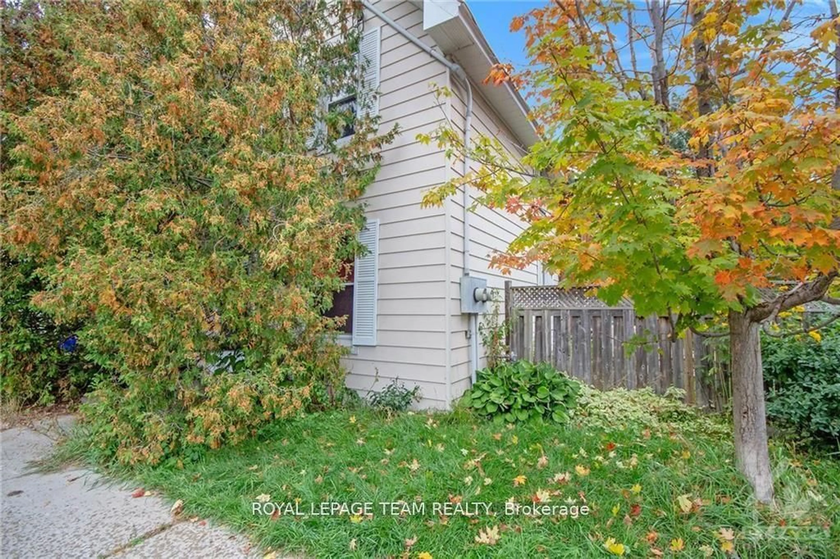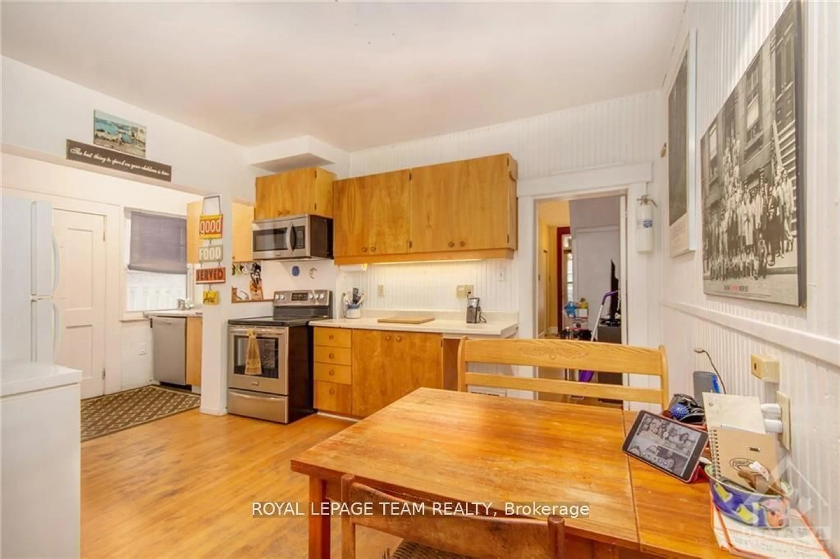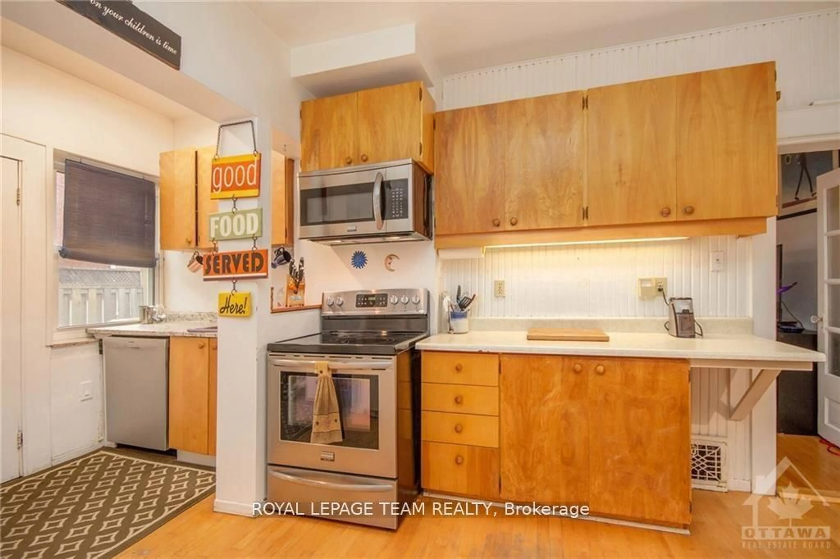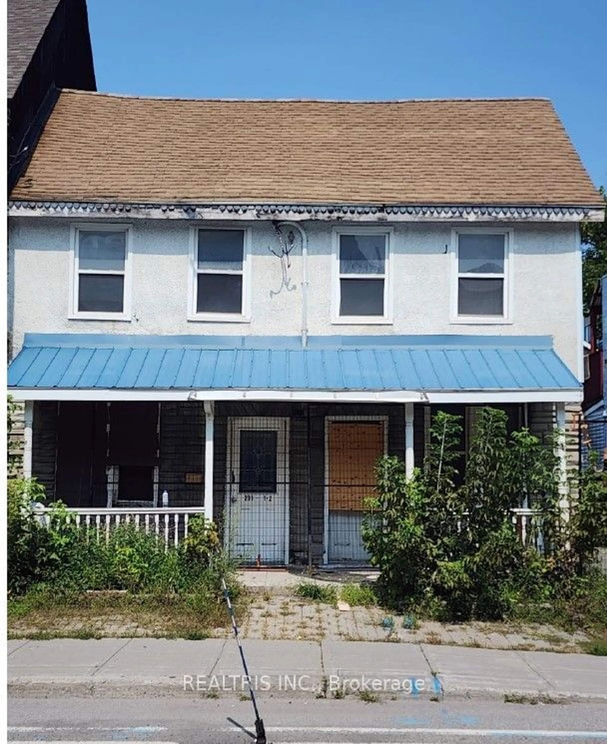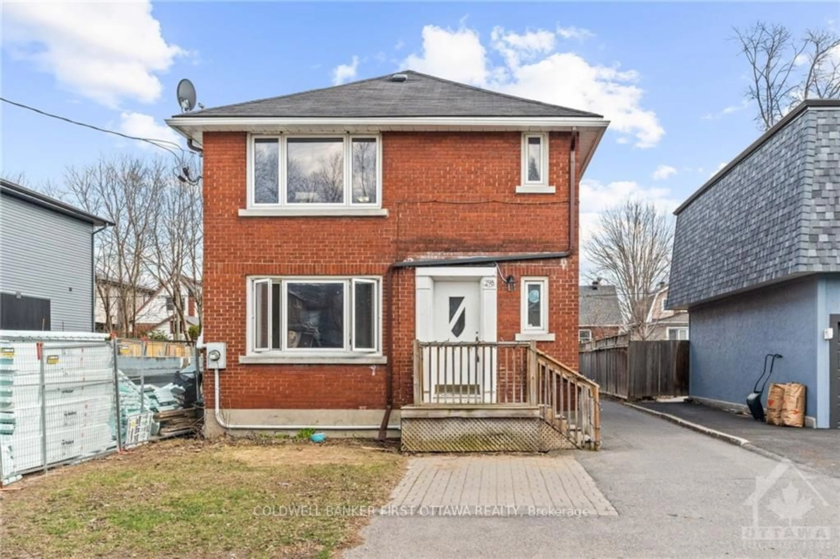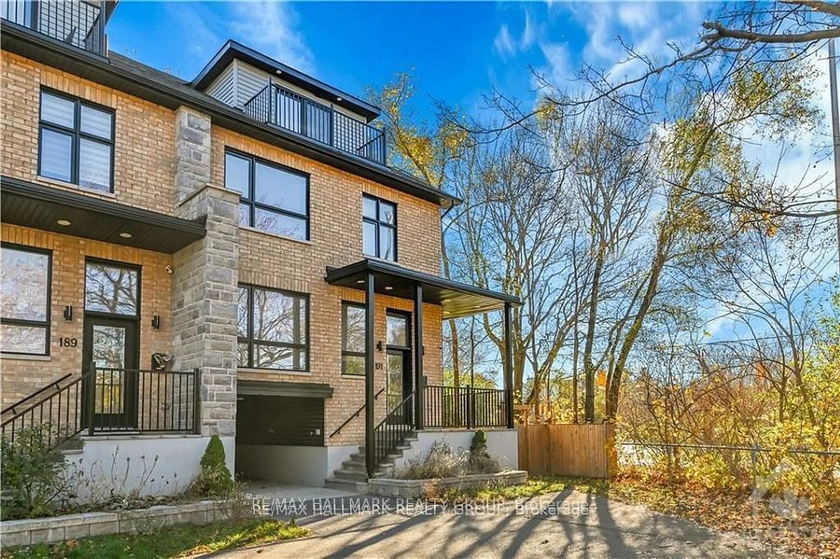161 Hinchey Ave, West Centre Town, Ontario K1Y 1L5
Contact us about this property
Highlights
Estimated ValueThis is the price Wahi expects this property to sell for.
The calculation is powered by our Instant Home Value Estimate, which uses current market and property price trends to estimate your home’s value with a 90% accuracy rate.Not available
Price/Sqft-
Est. Mortgage$4,187/mo
Tax Amount (2024)$6,460/yr
Days On Market8 days
Description
Currently a Duplex. GOI is $36,000: Basic Expenses: $9,627.00 (Based on P/Tax, Water/Sewer & Insurance expenses ONLY. Currently professionally managed with standard maintenance expenses for a duplex). 15 UNIT DEVELOPMENT PROJECT SITE PLAN PREVIOUSLY APPROVED. The units will be divided into six two-bedroom units and nine one-bedroom units. No vehicle parking is proposed; however, eight (8) bicycle parking spaces are proposed in the rear yard. Pictures depicted are from before the current tenancy. All development related documents available.2 Hydro meters, one gas meter, one hot water tank (rented). Front portion of the house is gas heated with exception of bathroom and laundry room on 2nd level is baseboard heated. Back portion of house (163 Hinchey) is baseboard heated. Laneway access at rear of lot. Laneway runs between Lyndale and Burnside.
Property Details
Interior
Features
Main Floor
Kitchen
5.41 x 4.64Living
4.82 x 3.07Den
3.04 x 3.42Kitchen
4.64 x 2.64Exterior
Features
Parking
Garage spaces -
Garage type -
Total parking spaces 2
Property History
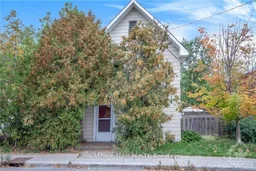 30
30
