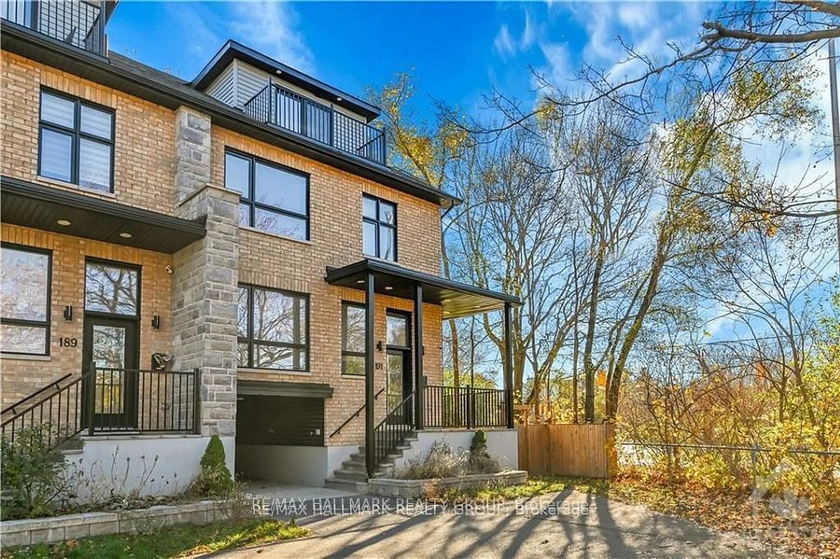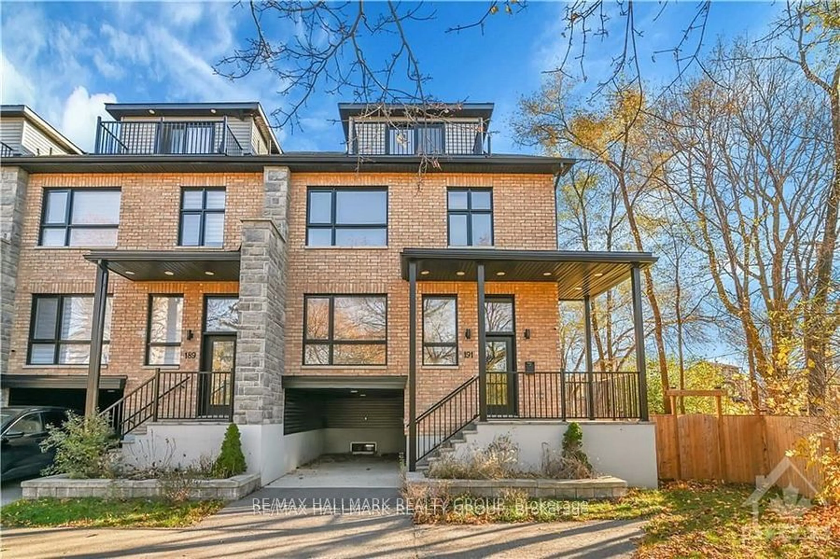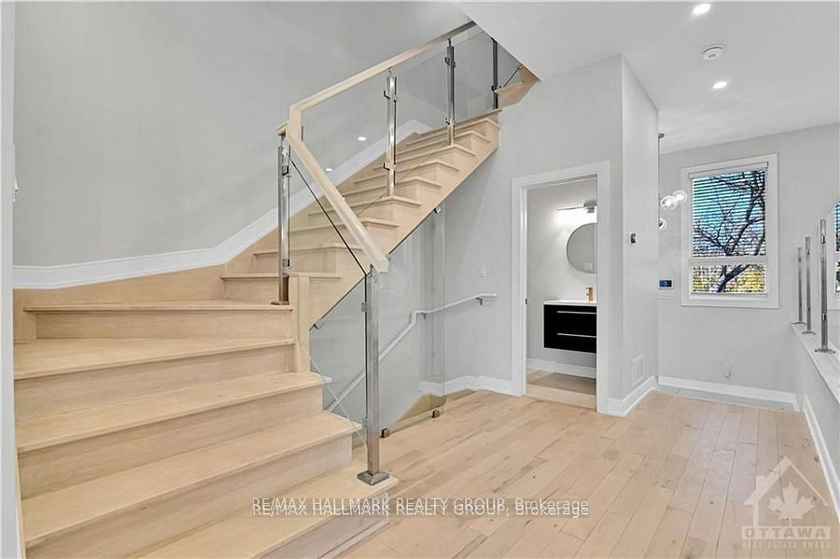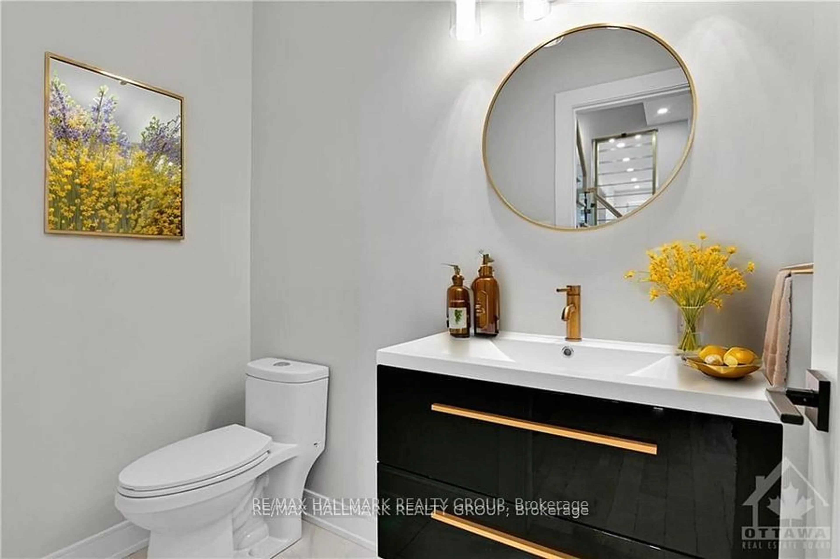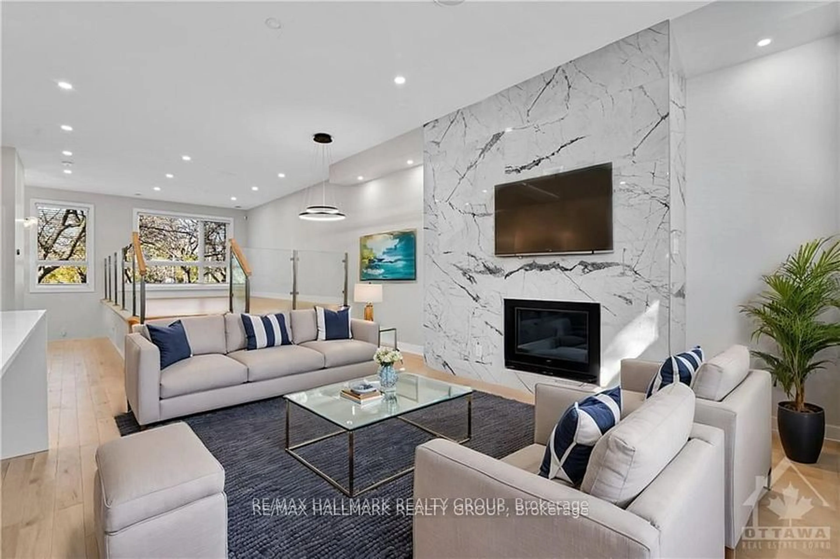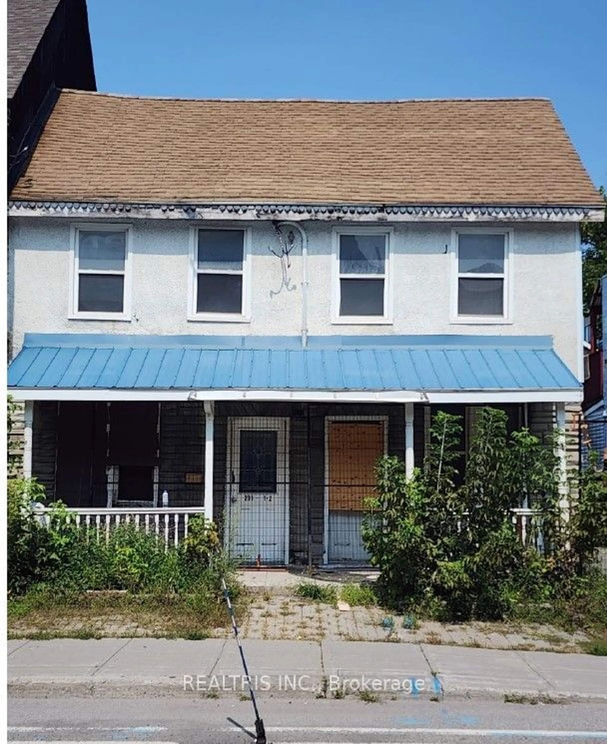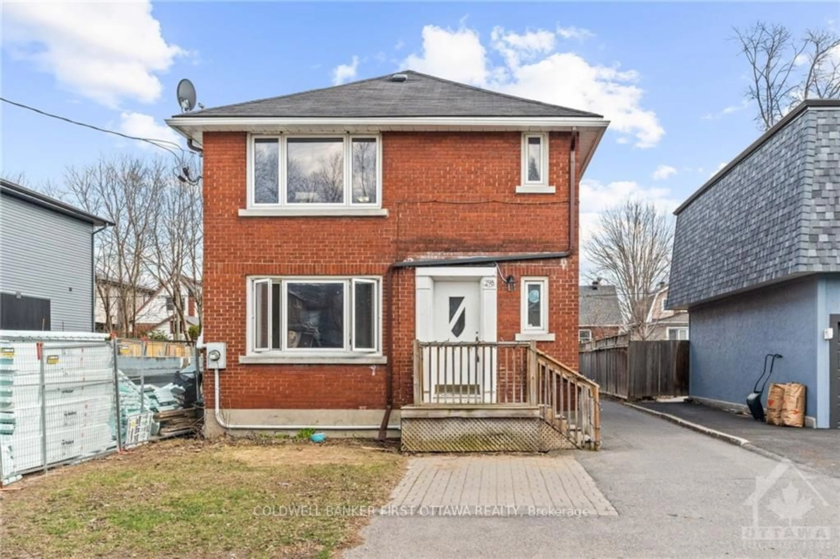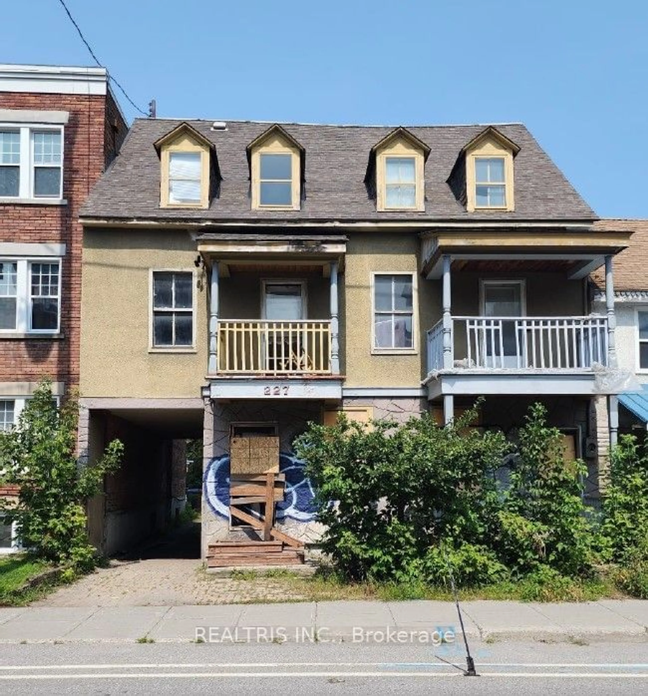191 kipp St, Vanier and Kingsview Park, Ontario K1L 5Y5
Contact us about this property
Highlights
Estimated ValueThis is the price Wahi expects this property to sell for.
The calculation is powered by our Instant Home Value Estimate, which uses current market and property price trends to estimate your home’s value with a 90% accuracy rate.Not available
Price/Sqft-
Est. Mortgage$3,732/mo
Tax Amount (2024)$7,950/yr
Days On Market42 days
Description
Flooring: Hardwood, Flooring: Ceramic, Discover the perfect blend of modern luxury & family-oriented charm W this custom-designed townhome. Stunning three-story home ideal for families & professionals seeking luxurious urban living in a central location. It offers 3 generously sized bed, 3 full bath, an open-concept layout W 10-ft ceilings. Chef's Dream Kitchen equipped W SS appliances, sleek cabinetry & a waterfall quartz island. Bright & Inviting Living Spaces, gleaming hardwood floors, a cozy dining/ living room with a gas fireplace. Modern glass railings add sophistication & flow to the home. 2nd Lvl offers Two spacious bed, each with its own ensuite bath & custom walk-in closet. A convenient, well-designed laundry room. The 3 floor is dedicated to the master suite, featuring a private balcony, a walk-in closet, and a spa-like ensuite with a glass shower, double vanity, and a soaker tub perfect for unwinding after a long day. Don't miss this rare opportunity to own a one-of-a-kind home in a highly desirable neighborhood
Property Details
Interior
Features
Main Floor
Living
3.78 x 6.09Family
3.09 x 5.38Bathroom
1.21 x 2.08Kitchen
2.79 x 4.82Exterior
Features
Parking
Garage spaces 1
Garage type Carport
Other parking spaces 2
Total parking spaces 3
Property History
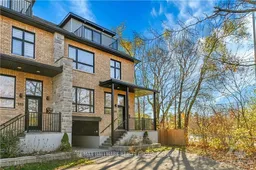 28
28Get up to 1% cashback when you buy your dream home with Wahi Cashback

A new way to buy a home that puts cash back in your pocket.
- Our in-house Realtors do more deals and bring that negotiating power into your corner
- We leverage technology to get you more insights, move faster and simplify the process
- Our digital business model means we pass the savings onto you, with up to 1% cashback on the purchase of your home
