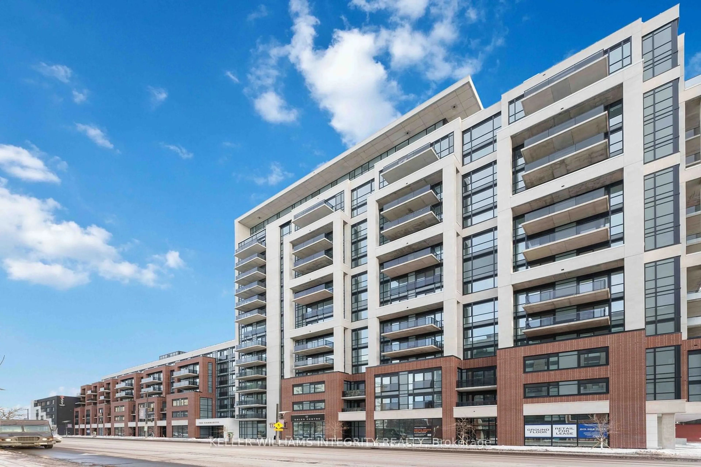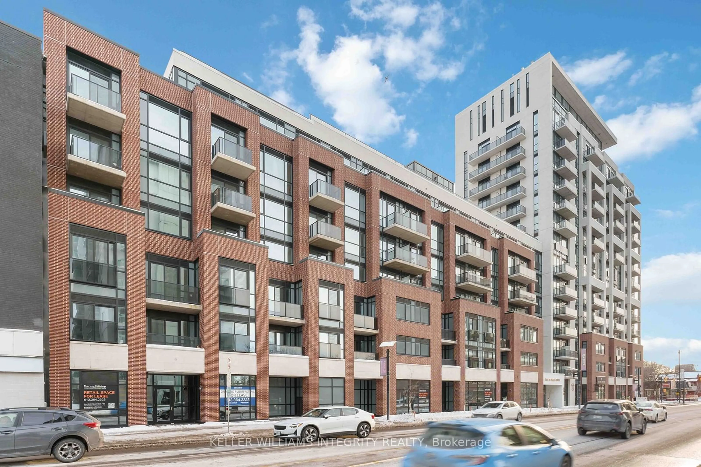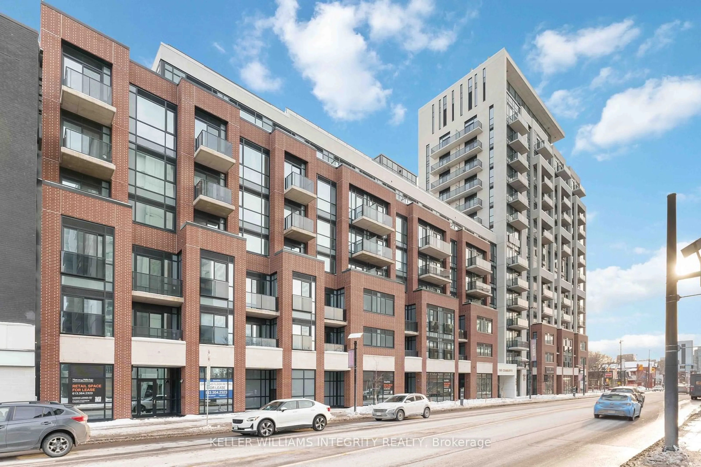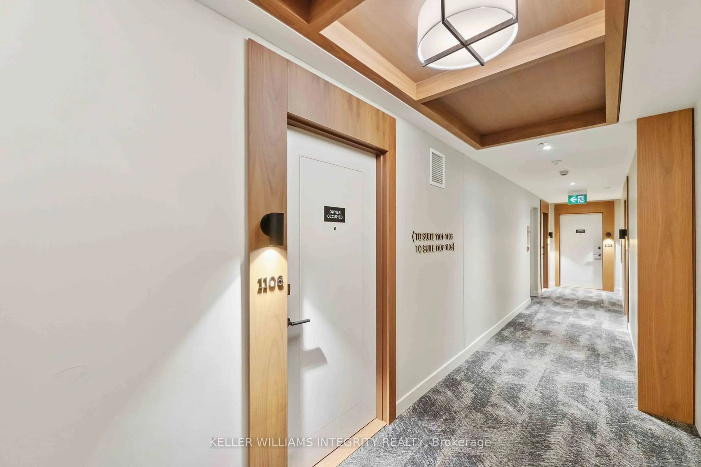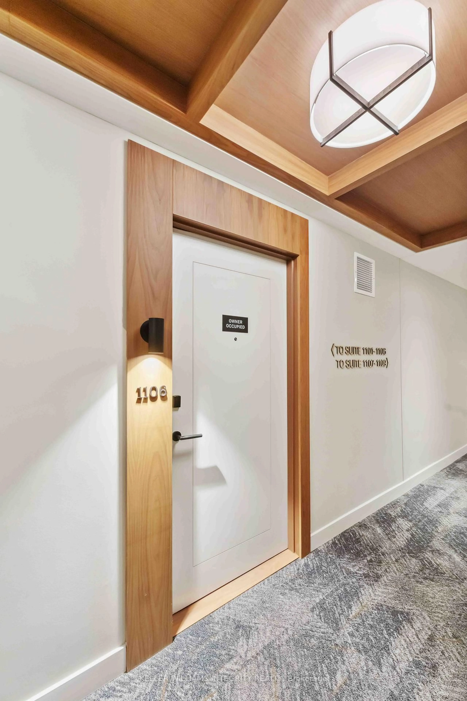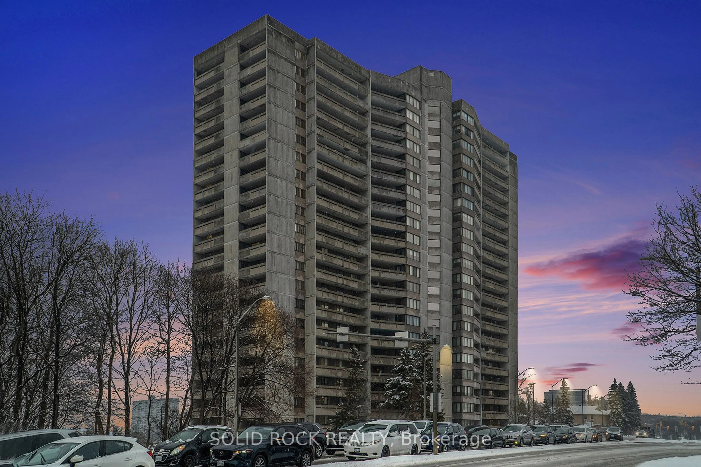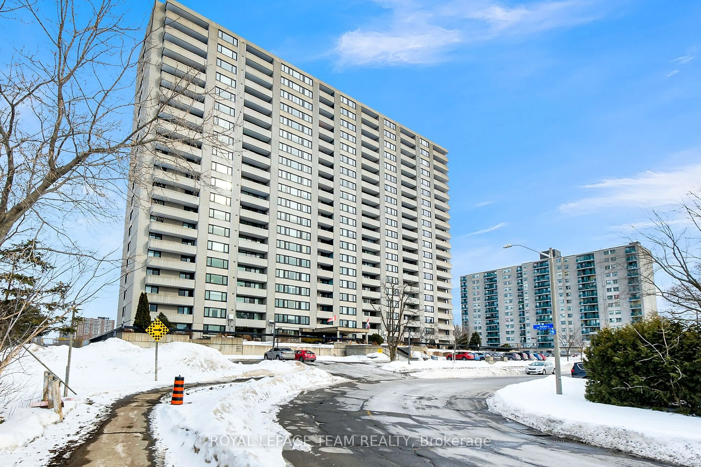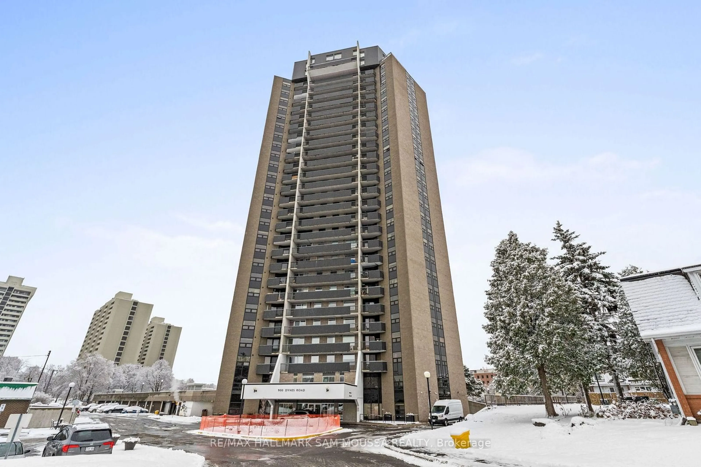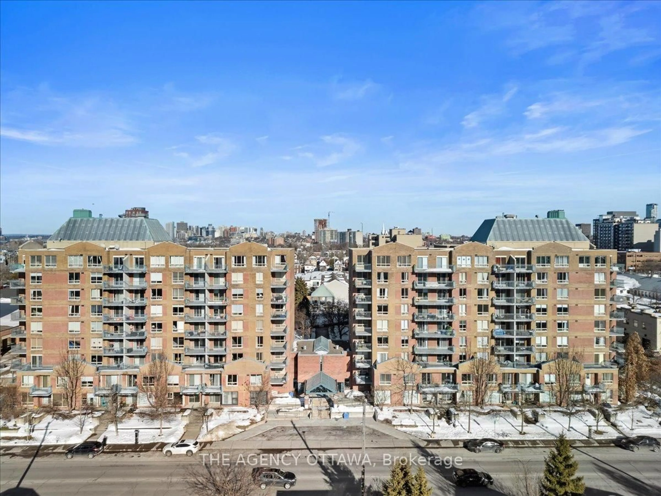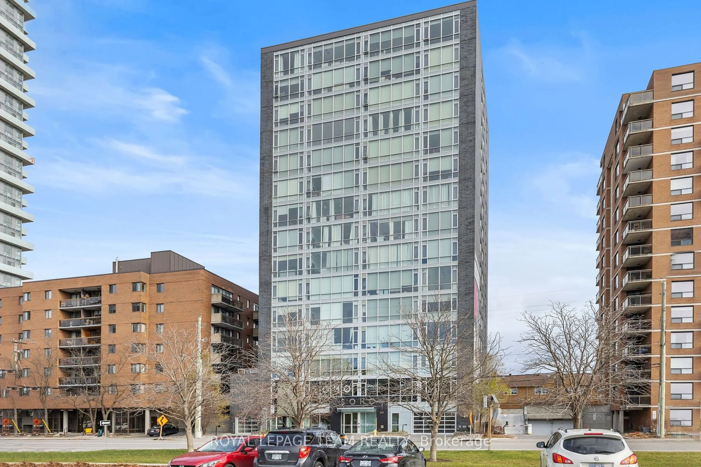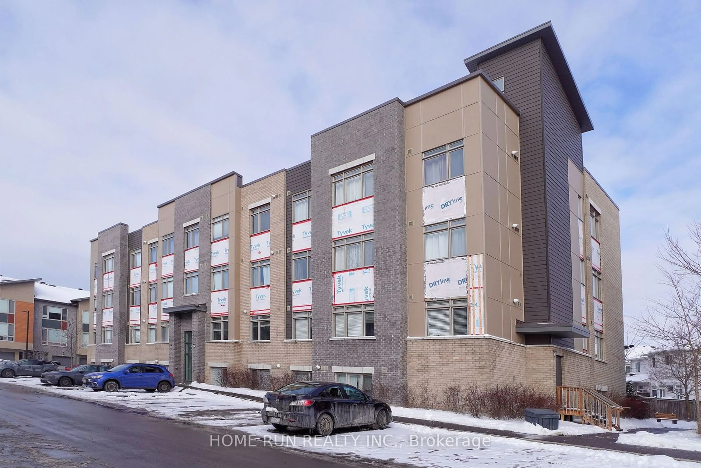560 Rideau St #1106, Ottawa, Ontario K1N 0G3
Contact us about this property
Highlights
Estimated ValueThis is the price Wahi expects this property to sell for.
The calculation is powered by our Instant Home Value Estimate, which uses current market and property price trends to estimate your home’s value with a 90% accuracy rate.Not available
Price/Sqft$676/sqft
Est. Mortgage$2,168/mo
Maintenance fees$481/mo
Tax Amount (2024)$2,465/yr
Days On Market54 days
Description
Location! Location! Location! Luxury 1-Bedroom, 1-Bathroom Condo in the Heart of Ottawa, The Charlotte. Experience the perfect blend of urban living and luxury in this stunning 1-bedroom, 1-bathroom condo, located in the vibrant core of Ottawa. Perched on the 11th floor of The Charlotte, this residence offers breathtaking views, providing both natural light and complete privacy. The open-concept design seamlessly integrates the kitchen, featuring elegant quartz countertops and high-end stainless-steel appliances, with the spacious living area. With floor-to-ceiling windows, the space is flooded with natural light, enhancing the sleek finishes throughout. Enjoy the convenience of a private balcony, accessible from the living room and the generously sized bedroom, where you can retreat to expansive city views in complete serenity. The 3-piece bathroom is a true standout, boasting stylish, modern finishes. Additional features include in-unit laundry and a dedicated storage locker and underground parking. Residents of The Charlotte are granted access to exceptional amenities, including a rooftop terrace with an outdoor pool, BBQ lounge, and unparalleled views. The building also offers a state-of-the-art gym, yoga studio, games room, and a party room with a full kitchen and bar for ultimate entertainment. Call today for more information or book a showing! All measurements are approx.
Property Details
Interior
Features
Main Floor
Br
3.05 x 3.02Kitchen
2.43 x 3.02Living
3.69 x 3.02Exterior
Features
Parking
Garage spaces 1
Garage type Underground
Other parking spaces 0
Total parking spaces 1
Condo Details
Amenities
Concierge, Elevator, Exercise Room, Guest Suites, Outdoor Pool, Party/Meeting Room
Inclusions
Property History
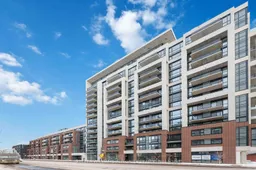 48
48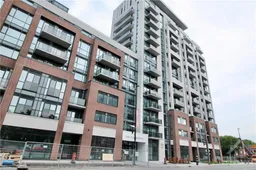
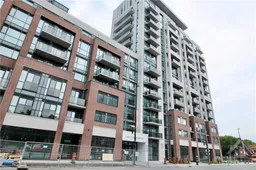
Get up to 0.5% cashback when you buy your dream home with Wahi Cashback

A new way to buy a home that puts cash back in your pocket.
- Our in-house Realtors do more deals and bring that negotiating power into your corner
- We leverage technology to get you more insights, move faster and simplify the process
- Our digital business model means we pass the savings onto you, with up to 0.5% cashback on the purchase of your home
