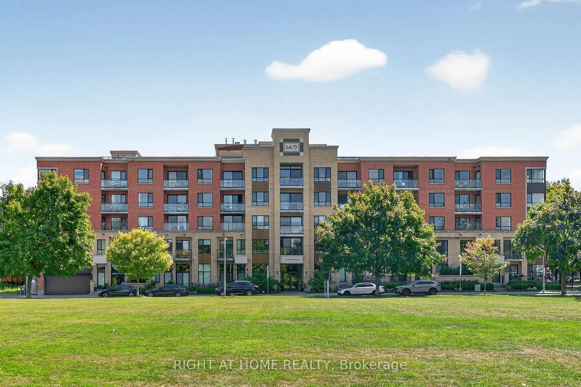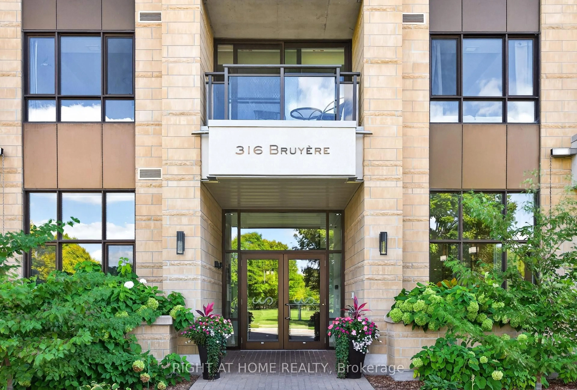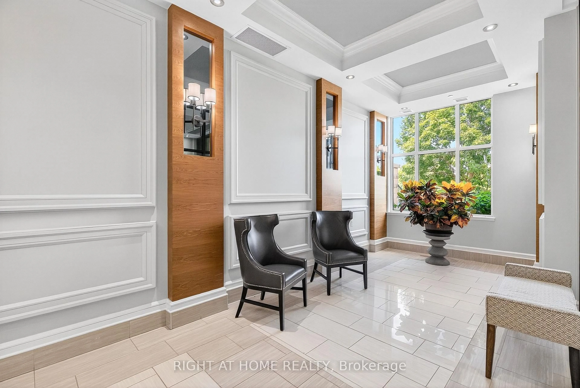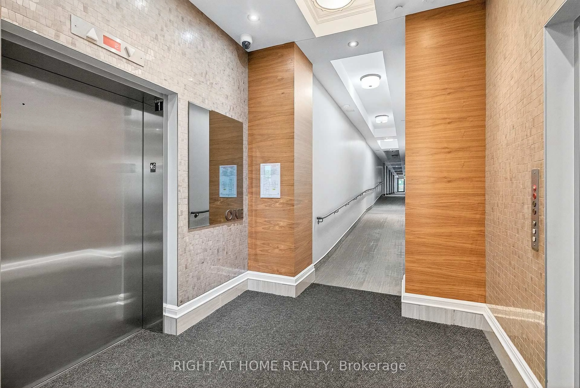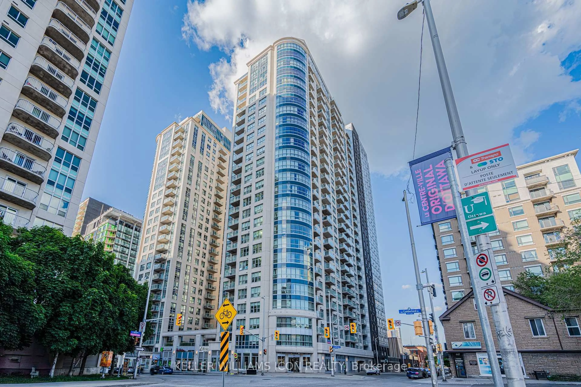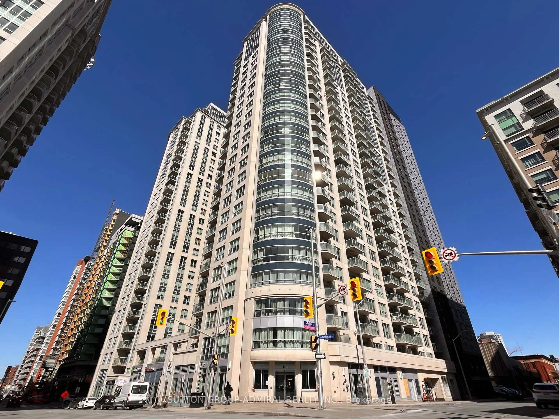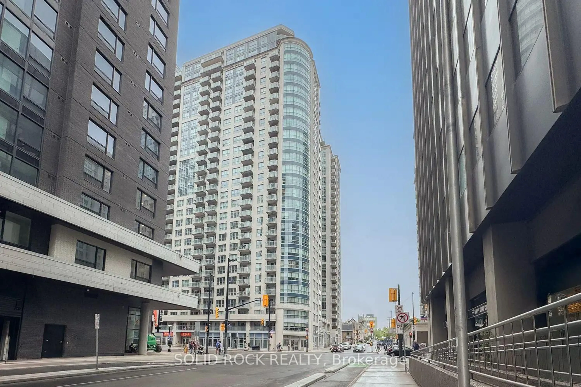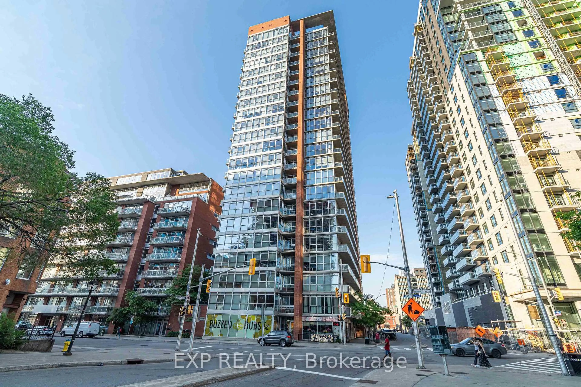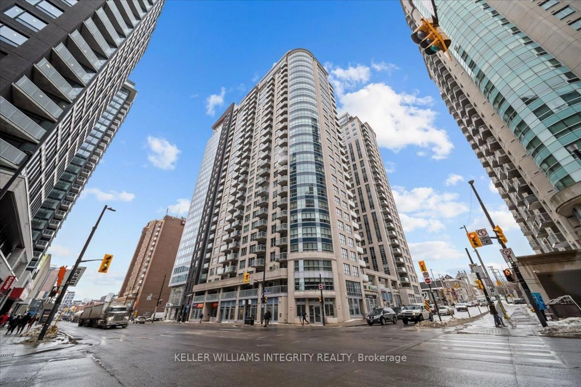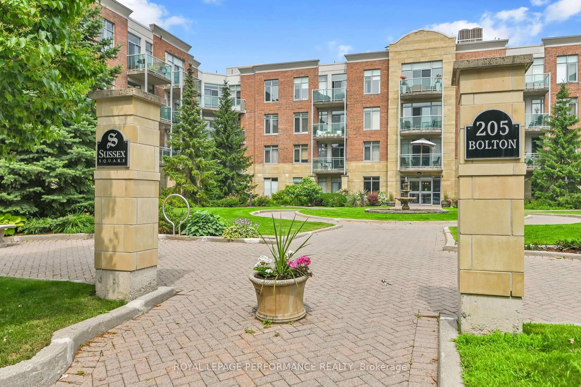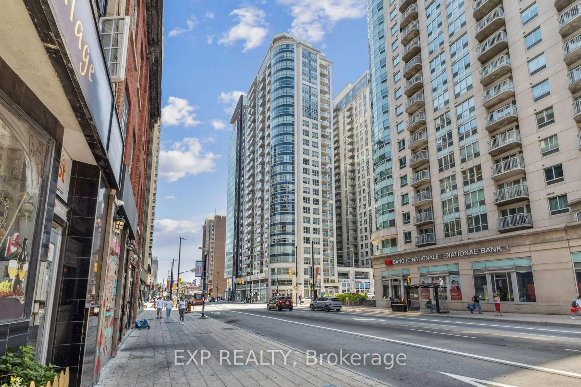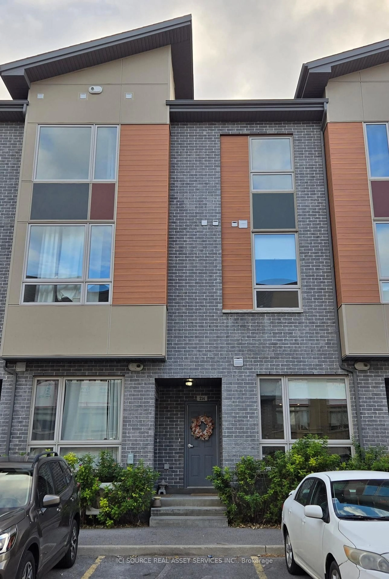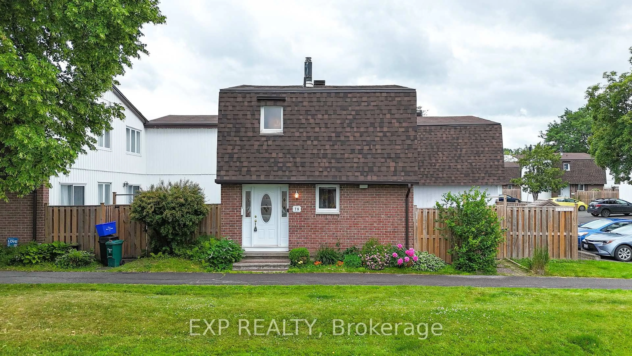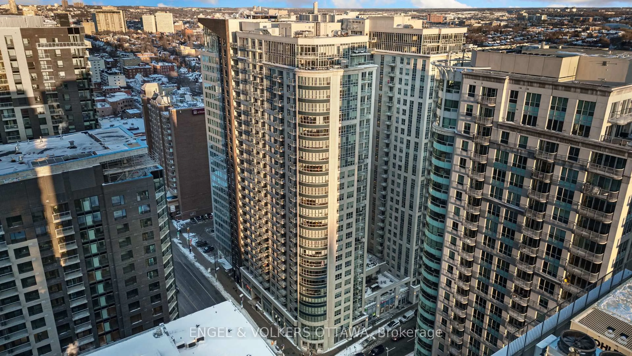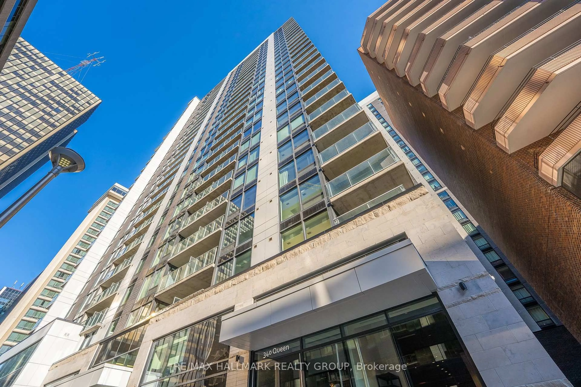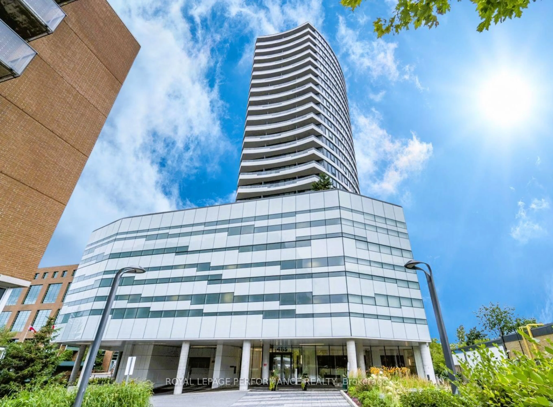316 Bruyere St #517, Ottawa, Ontario K1N 0C3
Contact us about this property
Highlights
Estimated valueThis is the price Wahi expects this property to sell for.
The calculation is powered by our Instant Home Value Estimate, which uses current market and property price trends to estimate your home’s value with a 90% accuracy rate.Not available
Price/Sqft$589/sqft
Monthly cost
Open Calculator

Curious about what homes are selling for in this area?
Get a report on comparable homes with helpful insights and trends.
+5
Properties sold*
$445K
Median sold price*
*Based on last 30 days
Description
Top-Floor Urban Retreat with PARLIAMENT HILL VIEWS FROM BEDROOM/LIVING ROOM! Step into this exceptional one-bedroom, one-bathroom condo and prepare to be captivated by the incredible top-floor views! From the moment you enter, the light-filled, 810sf open-concept living space draws you in, with its high ceilings and expansive windows framing stunning vistas of downtown Ottawa and the Parliament Buildings.This is a space designed for modern living and effortless entertaining. The updated kitchen is a chefs delight, featuring custom modern cabinetry, sleek quartz countertops, and a large sink. Its equipped with stainless steel appliances and a convenient breakfast bar. The luxurious touches continue throughout, with wide plank engineered hardwood flooring and porcelain tile.The oversized balcony, accessible from both the living area and bedroom, is the perfect spot to unwind and soak in the scenery. Ample storage is a key feature, with generous closet space in the bedroom and foyer. A discreet in-suite washer and dryer add to the convenience.Residents enjoy access to a rooftop terrace with 360-degree views, ideal for watching fireworks or hosting a gathering with BBQ. Other premium amenities include a private boutique-style gym, a party room with a kitchen, and a sophisticated foyer with security cameras. The included garage parking spot is conveniently located near the large storage unit.This unique condo is a true gem, offering a perfect blend of comfort, style, and a prime location! Repaint throughout 2023. Paint update 2025. Professionally cleaned. Some pictures were virtually staged. Status Certificate is available upon request.
Property Details
Interior
Features
Exterior
Features
Parking
Garage spaces 1
Garage type Underground
Other parking spaces 0
Total parking spaces 1
Condo Details
Inclusions
Property History
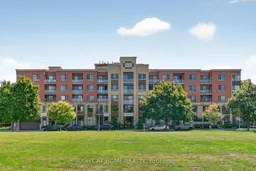 37
37