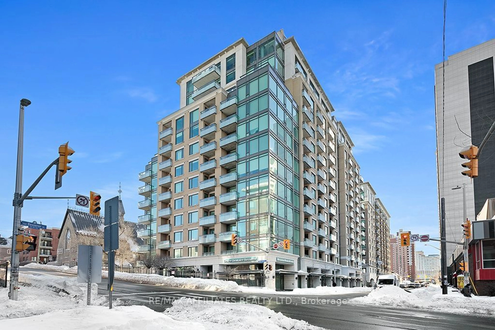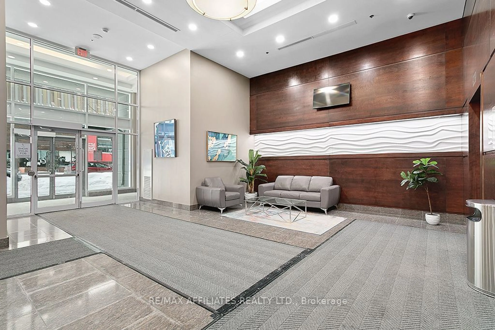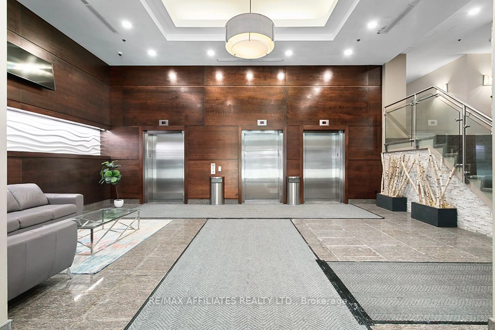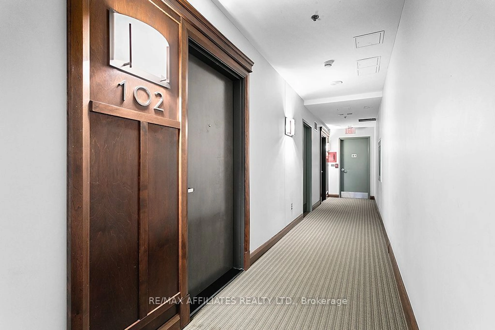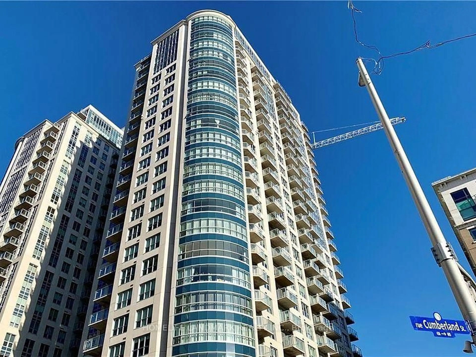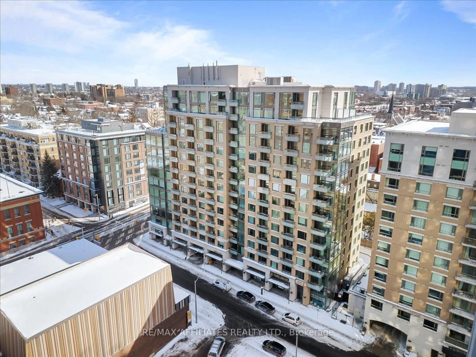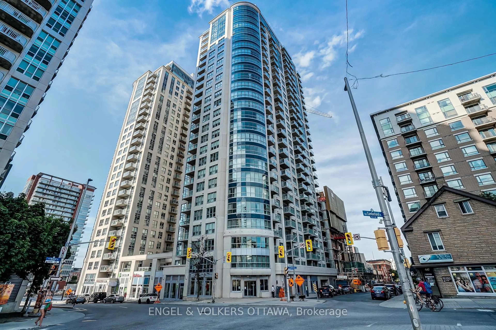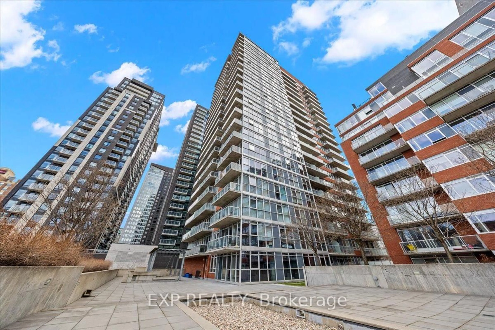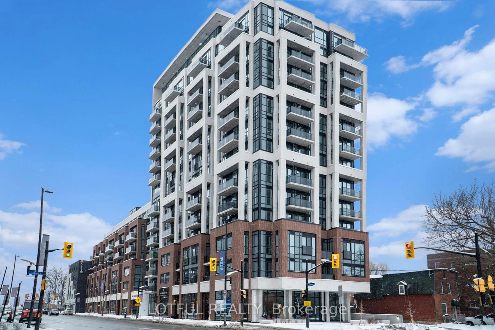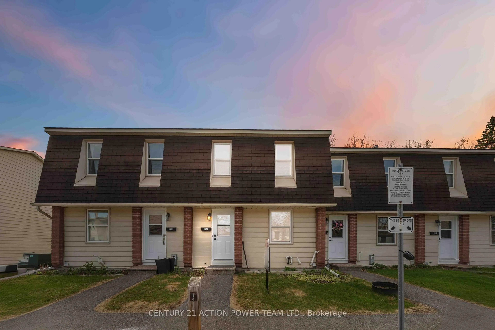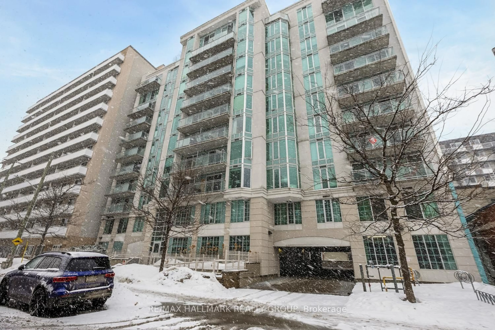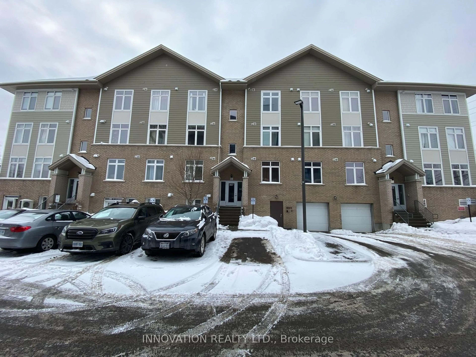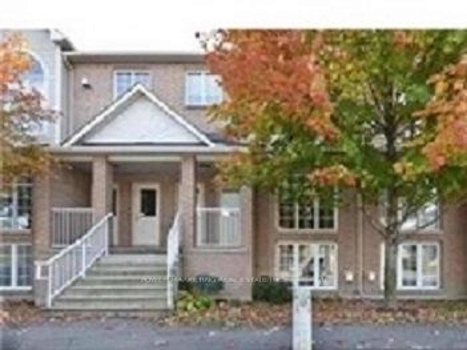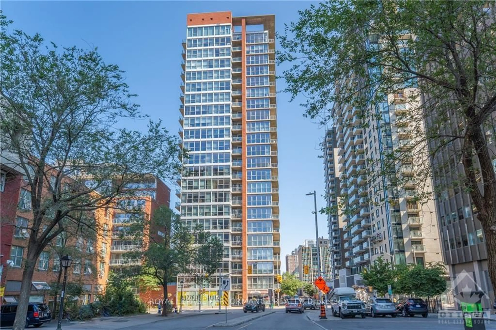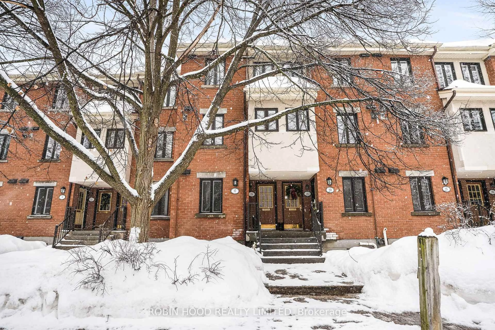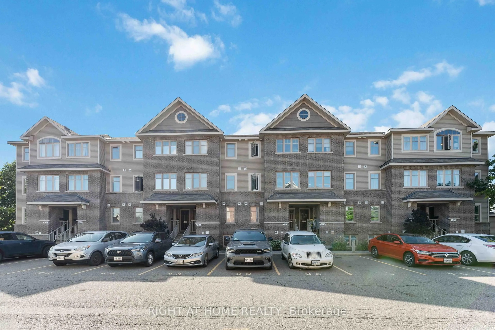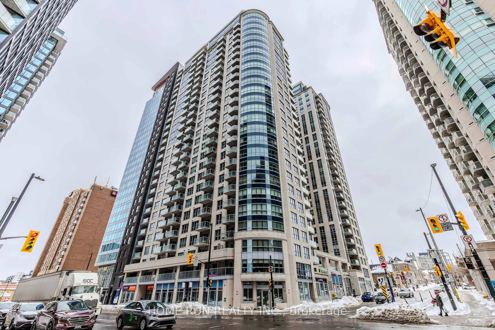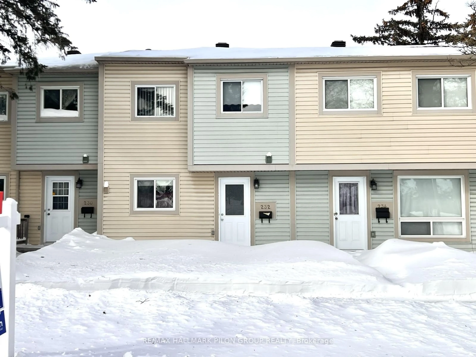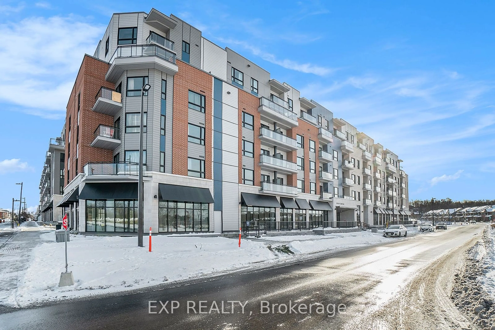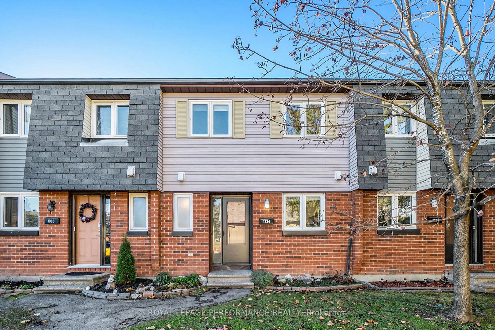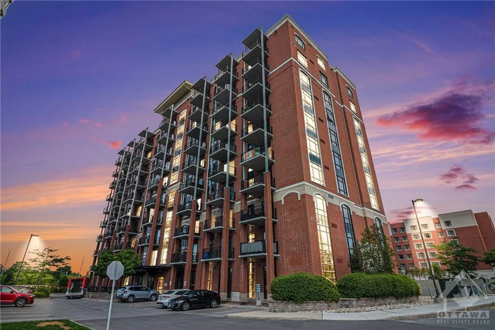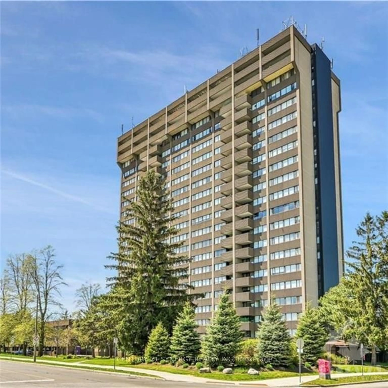238 Besserer St #102, Ottawa, Ontario K1N 6B1
Contact us about this property
Highlights
Estimated ValueThis is the price Wahi expects this property to sell for.
The calculation is powered by our Instant Home Value Estimate, which uses current market and property price trends to estimate your home’s value with a 90% accuracy rate.Not available
Price/Sqft$695/sqft
Est. Mortgage$1,928/mo
Maintenance fees$622/mo
Tax Amount (2024)$3,863/yr
Days On Market81 days
Description
SOUTH FACING 2-Bed condo under 450k with LOW FEES in the absolute Heart of Downtown Ottawa! This bright and modern space is ideal for professionals, students, FOLKS LOOKING FOR A PIED-A-TERRE, or INVESTORS. Enjoy a functional and unique layout offering flexibility and comfort as well as High-End Finishes like: Granite countertops, Stainless Steel appliances, and PREMIUM HARDWOOD flooring. Don't forget the In-Unit Laundry - enjoy the ease of your own washer and dryer. No sharing! Private Balcony overlooks a BRIGHT patio with lounge chairs to SOAK UP THE SUN! Luxury Building Amenities are RIGHT DOWN THE HALL and include an Indoor Pool, Gym, Communal BBQ's, Sauna, Party Room and On-Site Security (4 PM - Midnight Daily) Prime Location with conveniently located Top Tier Underground Parking - one of the BEST SPOTS in the building and super convenient! The LOW CONDO FEES cover heat, water, building insurance, reserve fund allocation, and all amenities. You only pay hydro... Steps from the By Ward Market, Rideau Centre, tons of restaurants, entertainment (Ottawa Little Theatre is literally right out your door), and the University of Ottawa. This rarely available unit is a fantastic investment opportunity or a perfect downtown home. This home can also include the FURNITURE if a buyer desires!
Property Details
Interior
Features
Main Floor
Kitchen
4.77 x 3.2Centre Island / B/I Microwave / Breakfast Bar
Living
2.54 x 2.512nd Br
3.38 x 2.8Large Closet / Coffered Ceiling
Br
3.38 x 3.05W/O To Patio
Exterior
Features
Parking
Garage spaces 1
Garage type Underground
Other parking spaces 0
Total parking spaces 1
Condo Details
Amenities
Bike Storage, Exercise Room, Indoor Pool, Party/Meeting Room, Sauna, Community BBQ
Inclusions
Property History
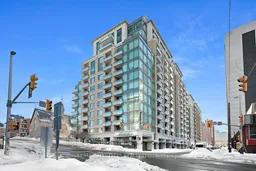 33
33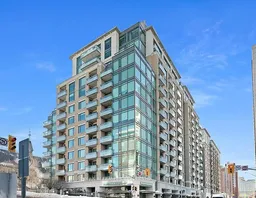
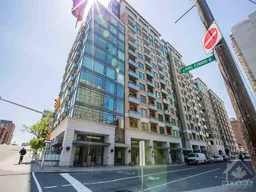
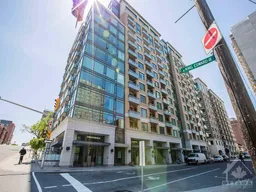
Get up to 0.5% cashback when you buy your dream home with Wahi Cashback

A new way to buy a home that puts cash back in your pocket.
- Our in-house Realtors do more deals and bring that negotiating power into your corner
- We leverage technology to get you more insights, move faster and simplify the process
- Our digital business model means we pass the savings onto you, with up to 0.5% cashback on the purchase of your home
