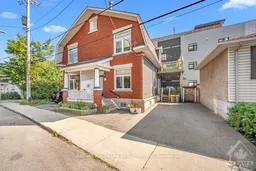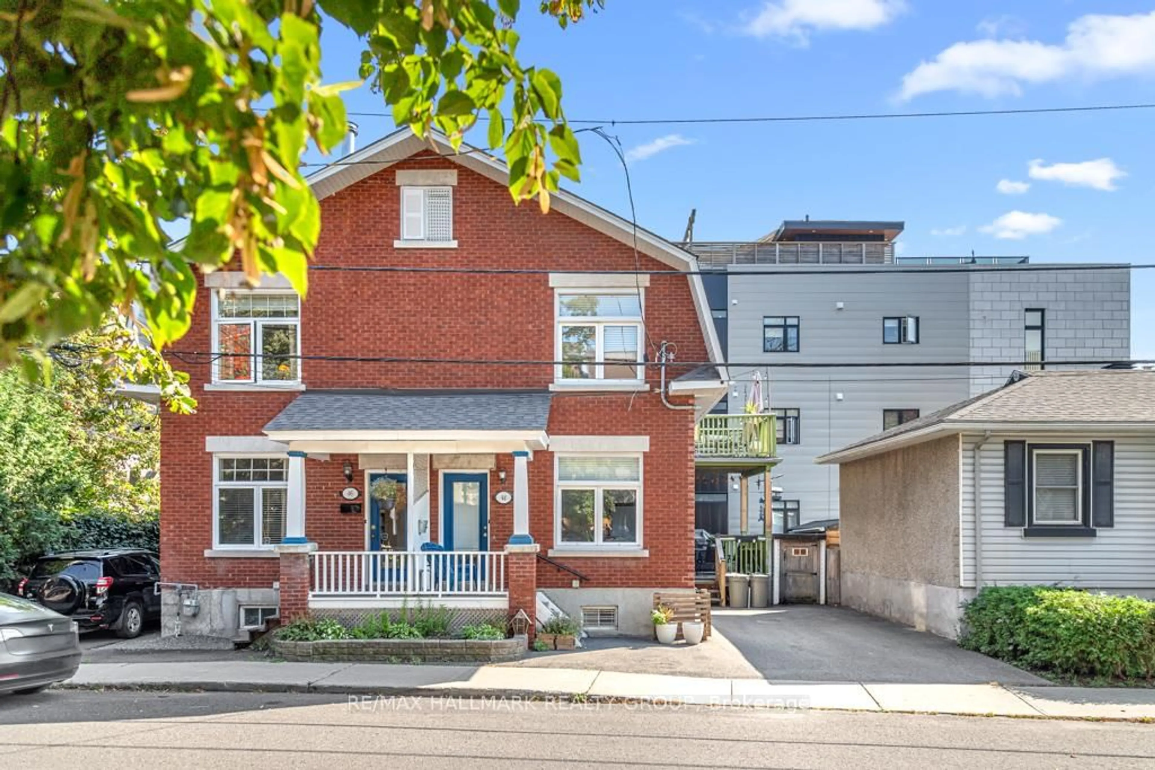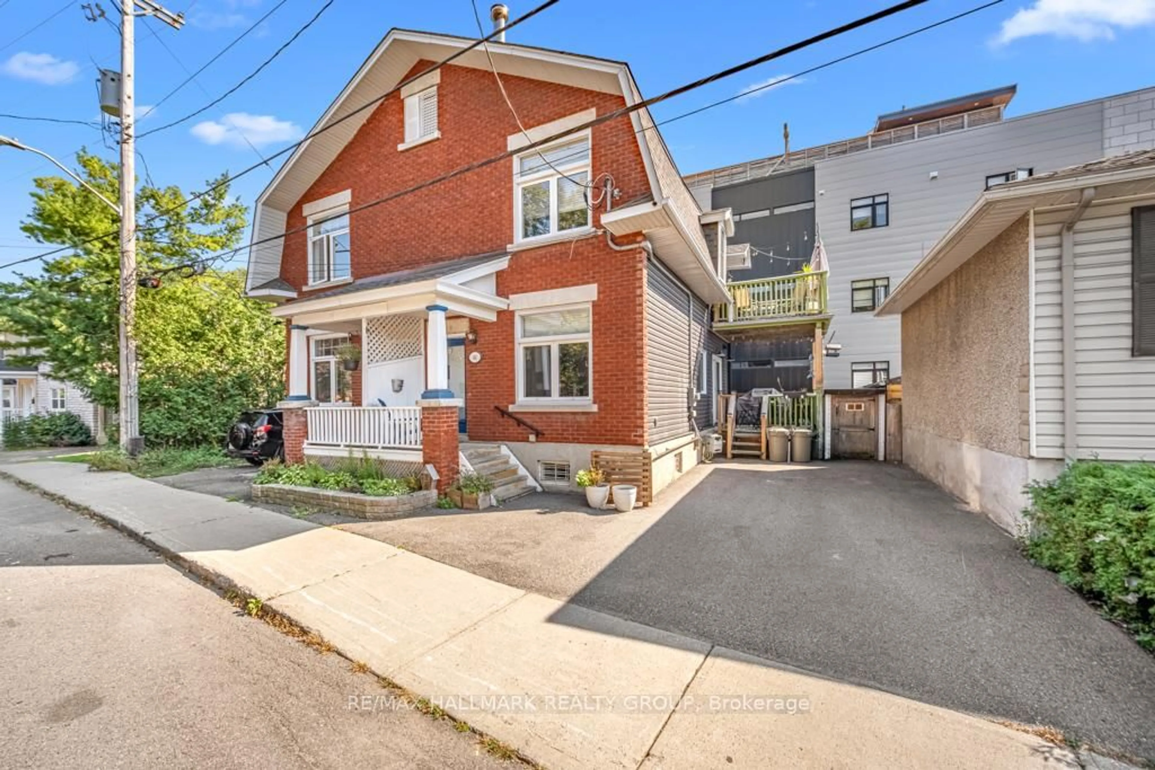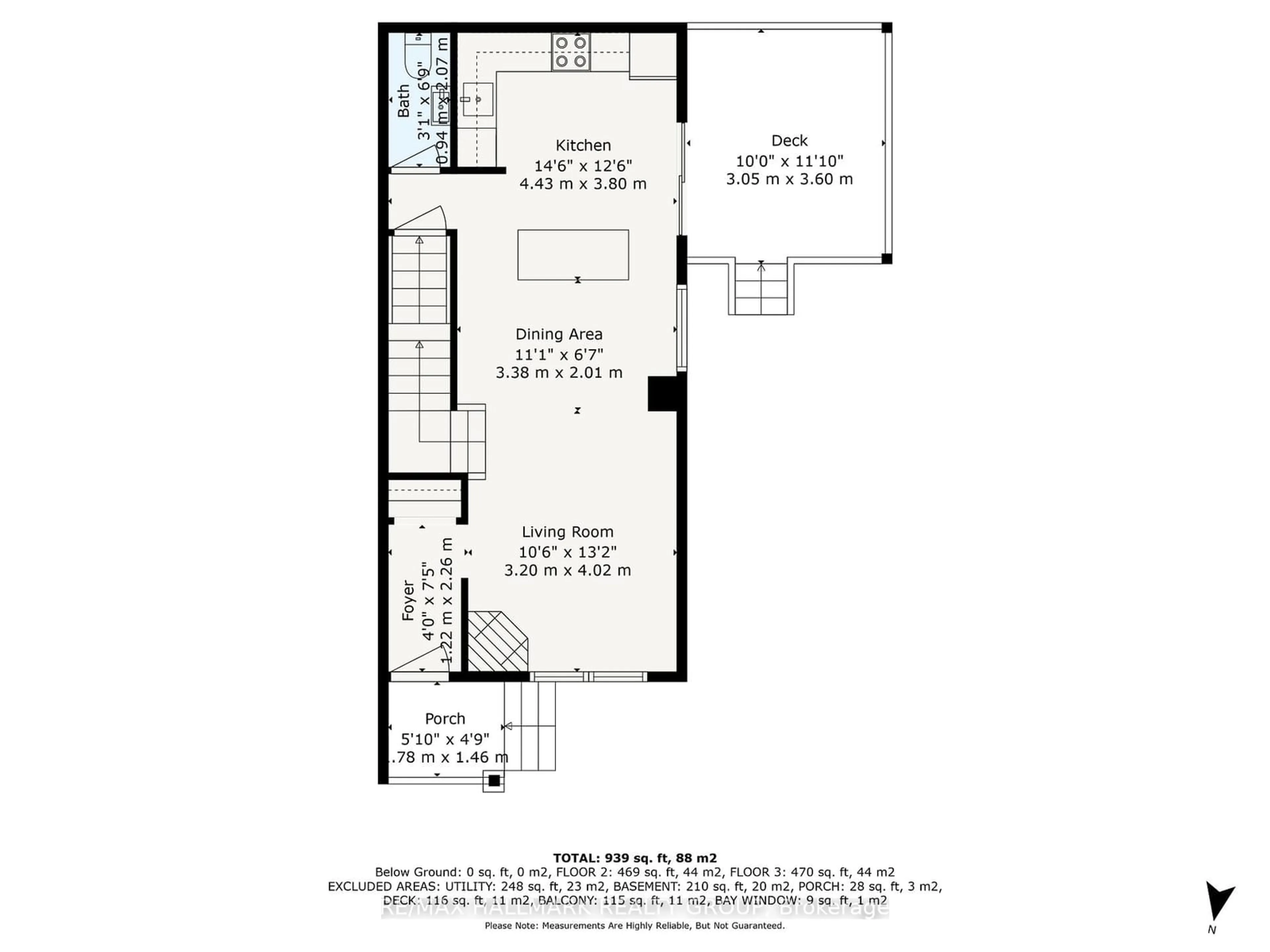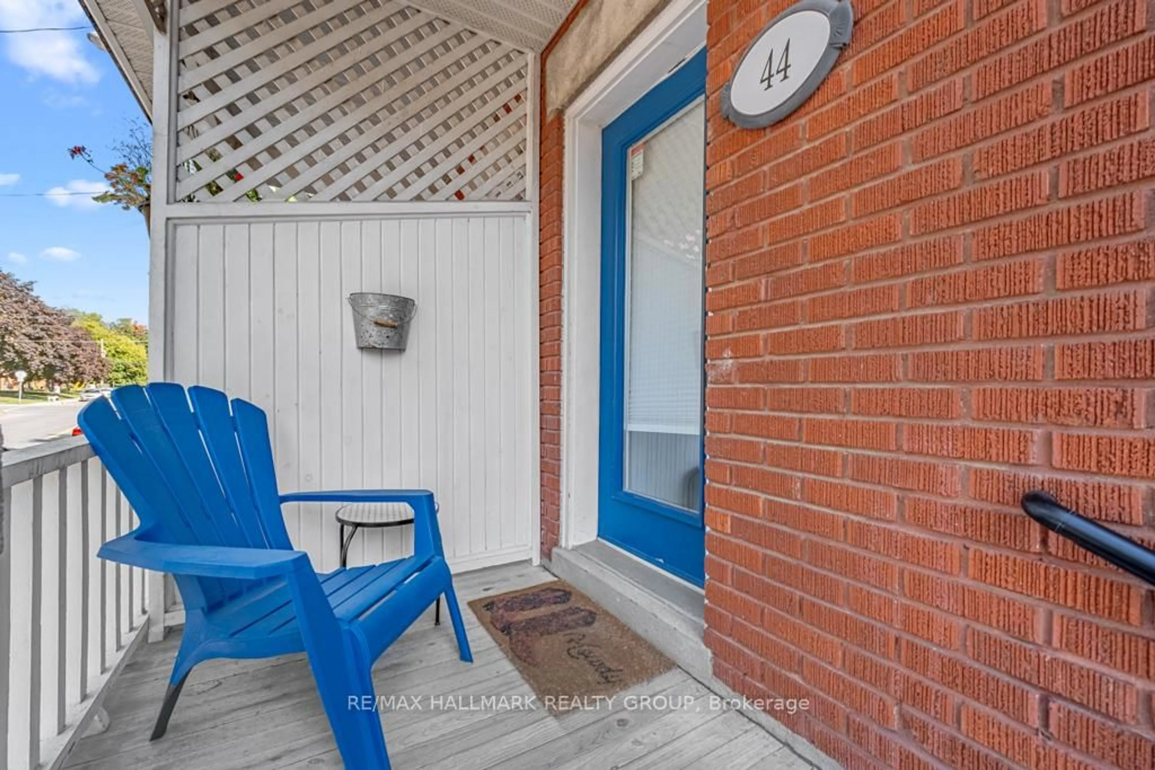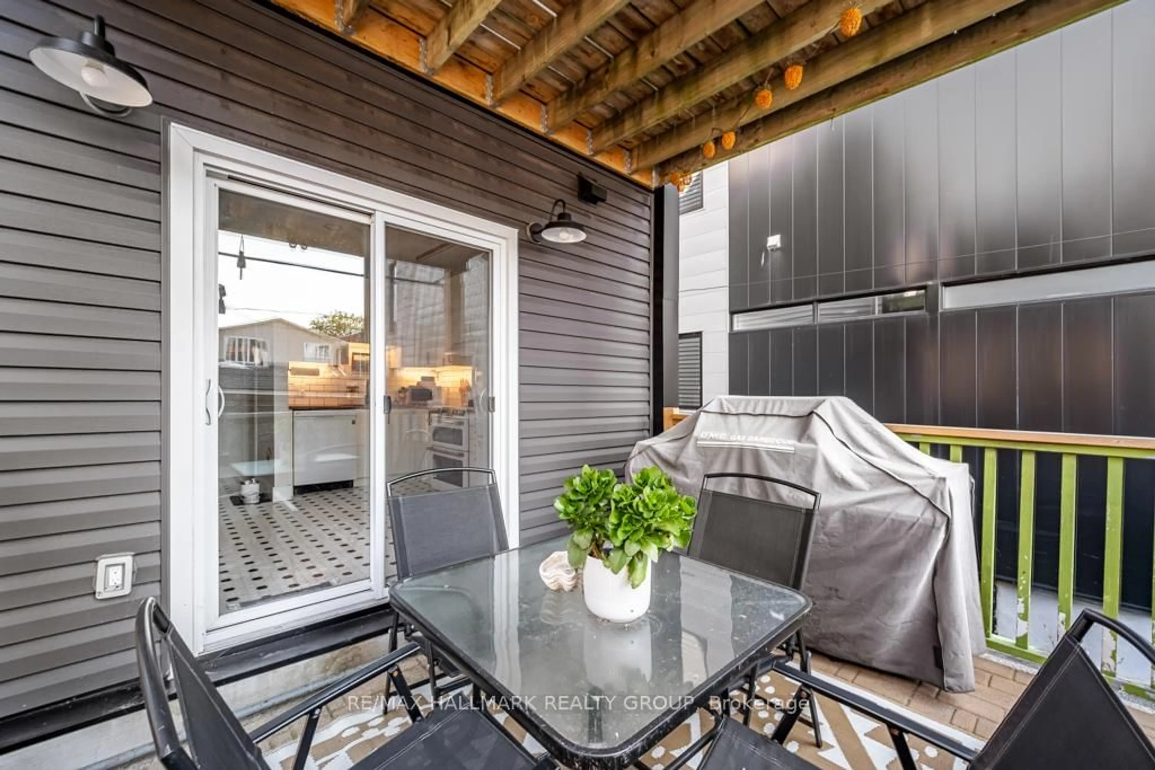Contact us about this property
Highlights
Estimated ValueThis is the price Wahi expects this property to sell for.
The calculation is powered by our Instant Home Value Estimate, which uses current market and property price trends to estimate your home’s value with a 90% accuracy rate.Not available
Price/Sqft-
Est. Mortgage$3,221/mo
Tax Amount (2024)$5,627/yr
Days On Market35 days
Description
44 PUTMAN AVENUE,sits in the desirable Lindenlea/Beechwood Village district- premium living in the heart of a mature, established residential neighborhood with all conveniences a short walk away, grocery stores, rec facilities, public transit, Rideau River pathway system, plus all the trendy shops on Beechwood & not far at all from the Byward market or Parliament. This spacious 2 bedroom, 2 bathroom ( 1 & 1/2 ) has an open concept main floor which houses a newer kitchen, eating area & and living room c/w a corner wood burning fireplace. Off kitchen is a comfortable patio for the BBQ and the summer dining. Upstairs are 2 generous sized bedrooms one with an access out to a small balcony/sundeck for that evening beverage, primary bedroom c/w double closets. Also a recently renovated 5 piece bathroom (2 sinks), granite countertop - very nicely done. Down to the lower level which can easily be transformed into living area but presently a computer nook/office, a laundry facility plus loads of storage. All this and being in the zone for the Rockliffe Park Public School plus walking distance to the Rockliffe Park Daycare make this a perfect location for the young ..... starting out .
Property Details
Interior
Features
Lower Floor
Other
4.0 x 4.0Utility
2.0 x 2.0Den
4.36 x 4.54Laundry
3.0 x 3.0Exterior
Features
Parking
Garage spaces -
Garage type -
Total parking spaces 2
Property History
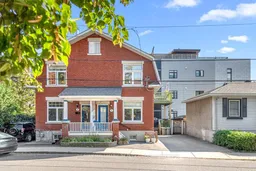 33
33