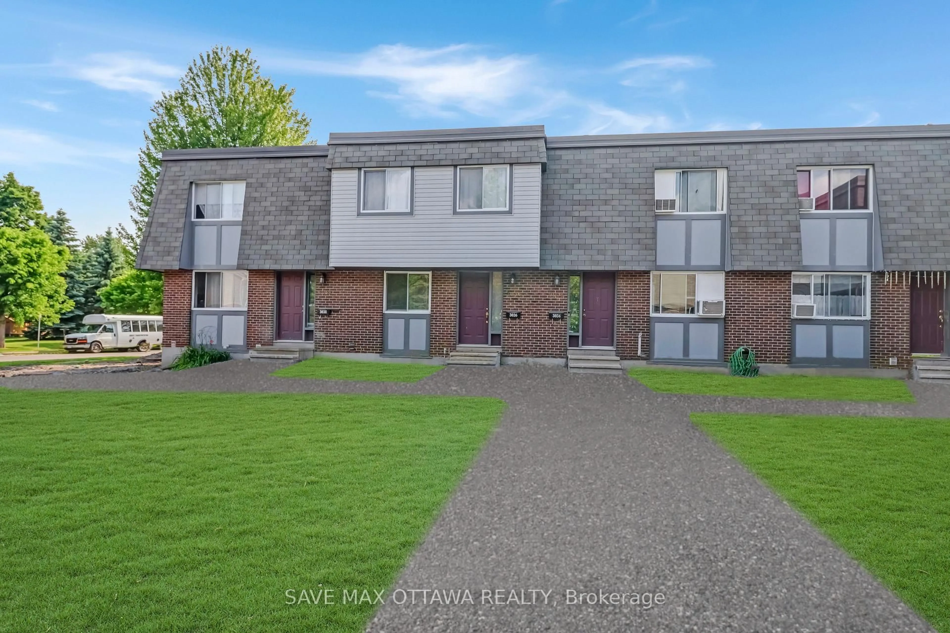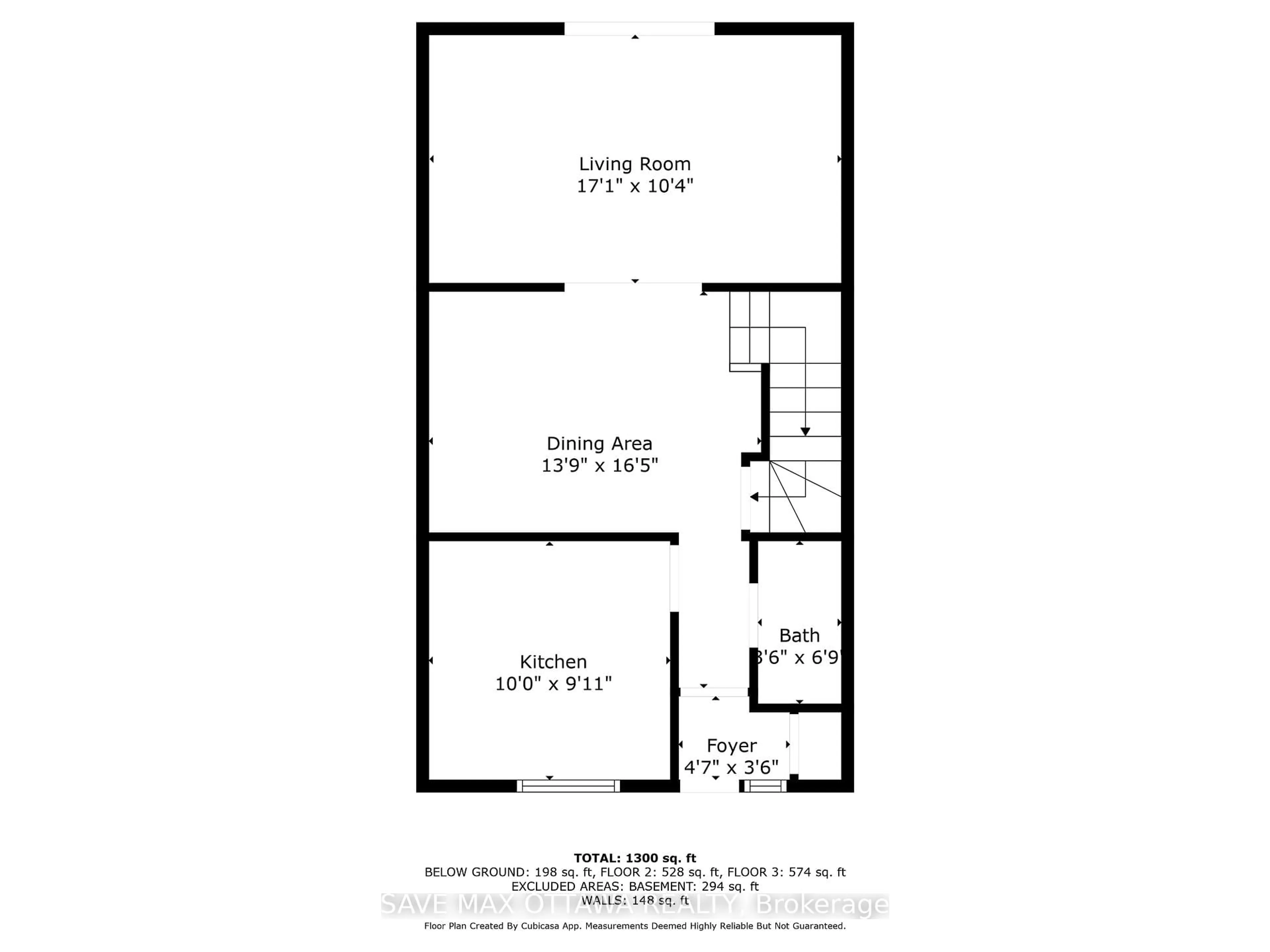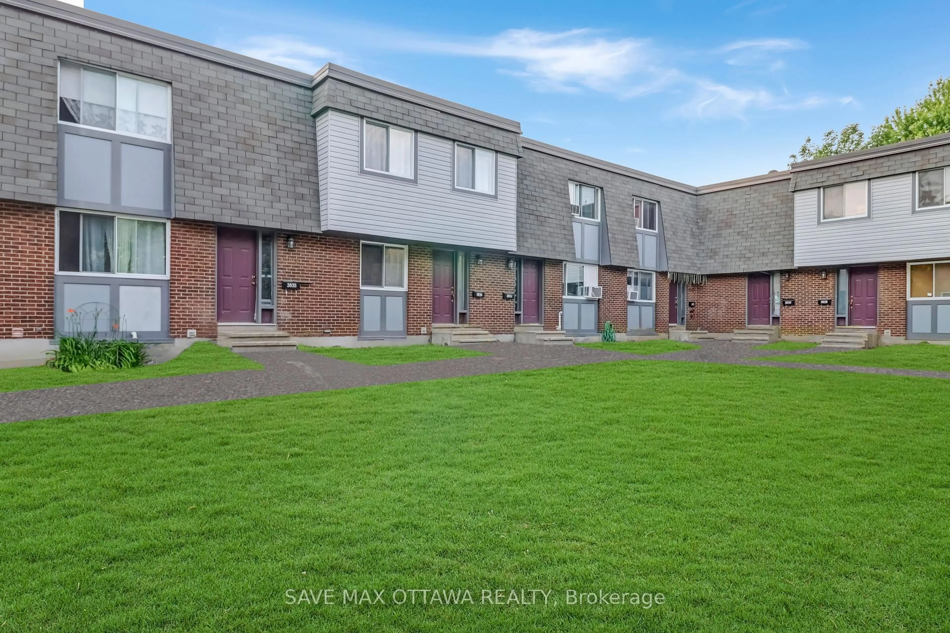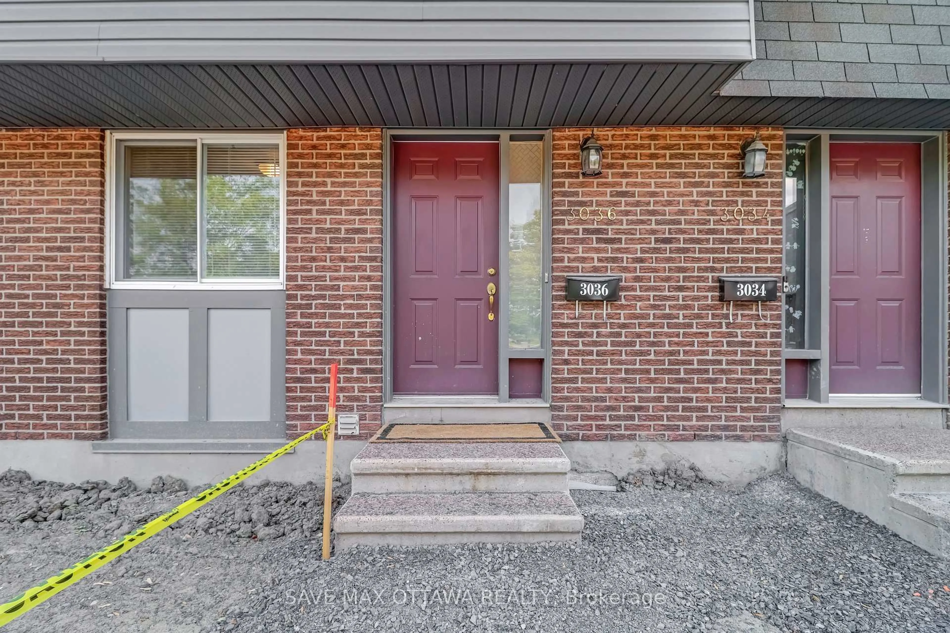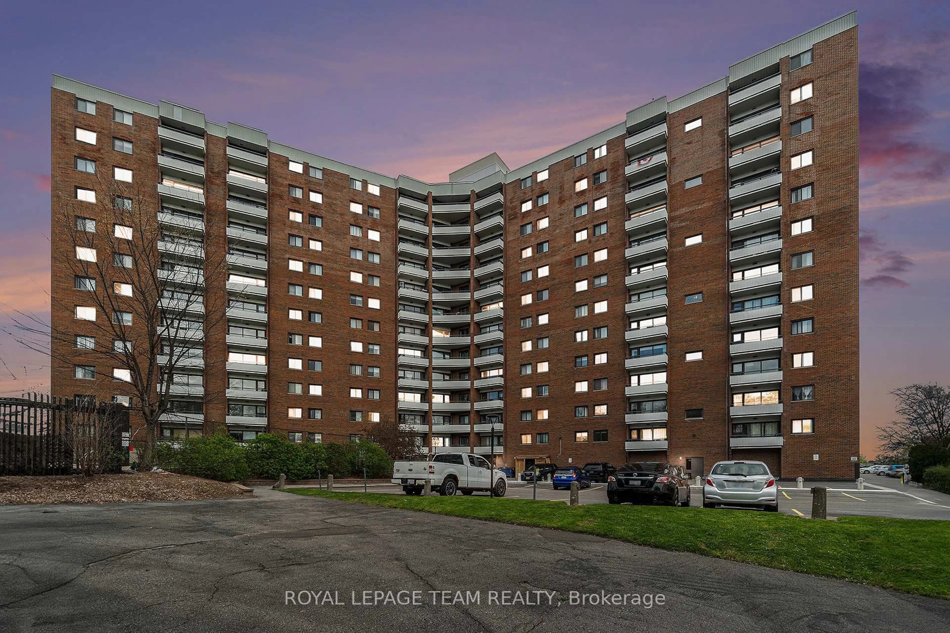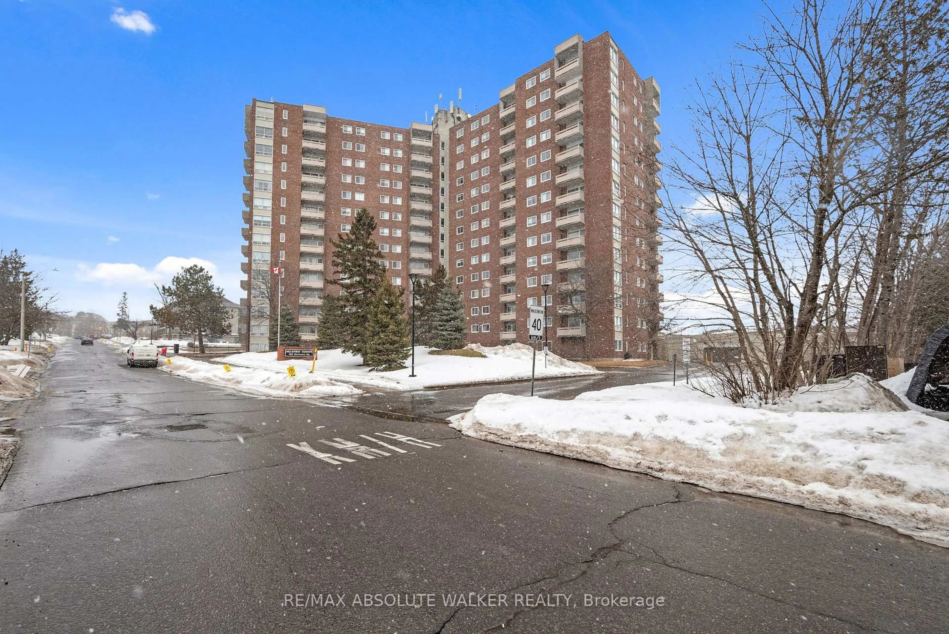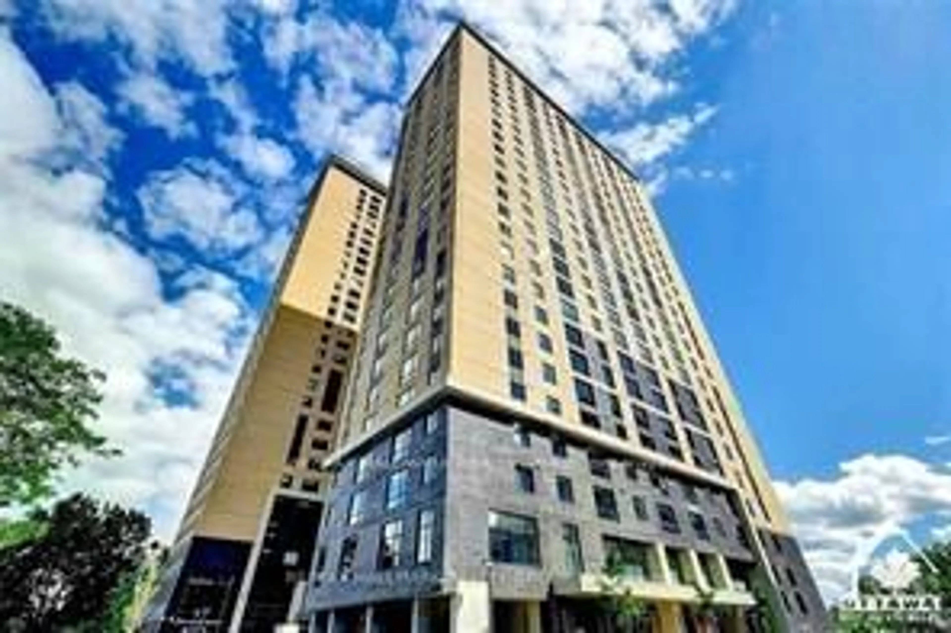3036 Fairlea Cres #-, Ottawa, Ontario K1V 8T7
Contact us about this property
Highlights
Estimated valueThis is the price Wahi expects this property to sell for.
The calculation is powered by our Instant Home Value Estimate, which uses current market and property price trends to estimate your home’s value with a 90% accuracy rate.Not available
Price/Sqft$309/sqft
Monthly cost
Open Calculator

Curious about what homes are selling for in this area?
Get a report on comparable homes with helpful insights and trends.
+2
Properties sold*
$339K
Median sold price*
*Based on last 30 days
Description
Charming 4-Bedroom Townhome in the Heart of Gates of Fairlea: Welcome to comfort, style, and convenience in this beautifully maintained 4-bedroom townhome, ideally located in the sought-after Gates of Fairlea community. Just steps from public transit, top-rated schools, parks, and everyday amenities, this home is perfect for families and professionals alike. Inside, you'll find a freshly painted interior with spacious, light-filled rooms and an inviting layout that blends comfort with functionality. The main floor features rich hardwood, laminate flooring and a bright living/dining area with patio doors that open to your private yard ideal for summer BBQs, relaxing evenings, or entertaining guests. Upstairs, four generously sized bedrooms with new, plush Berber carpet offer plenty of room for the whole family. A well-appointed family bath completes the upper level. The fully finished basement extends your living space with a cozy recreation room perfect for movie nights, a home office, or a playroom. Additional storage ensures you have room for all your seasonal items and more. Enjoy the ease of condo living in a well-managed community, complete with low-maintenance living and excellent amenities. Don't miss your chance to own this turnkey home in a family-friendly neighborhood book your private showing today!
Property Details
Interior
Features
Exterior
Parking
Garage spaces -
Garage type -
Total parking spaces 1
Condo Details
Inclusions
Property History
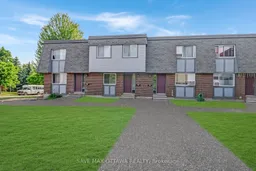 36
36