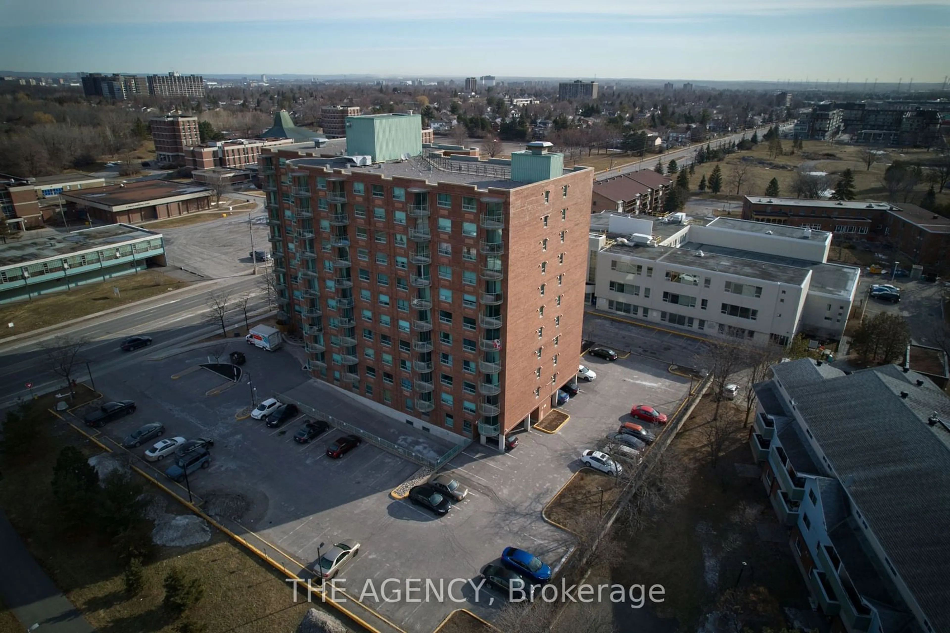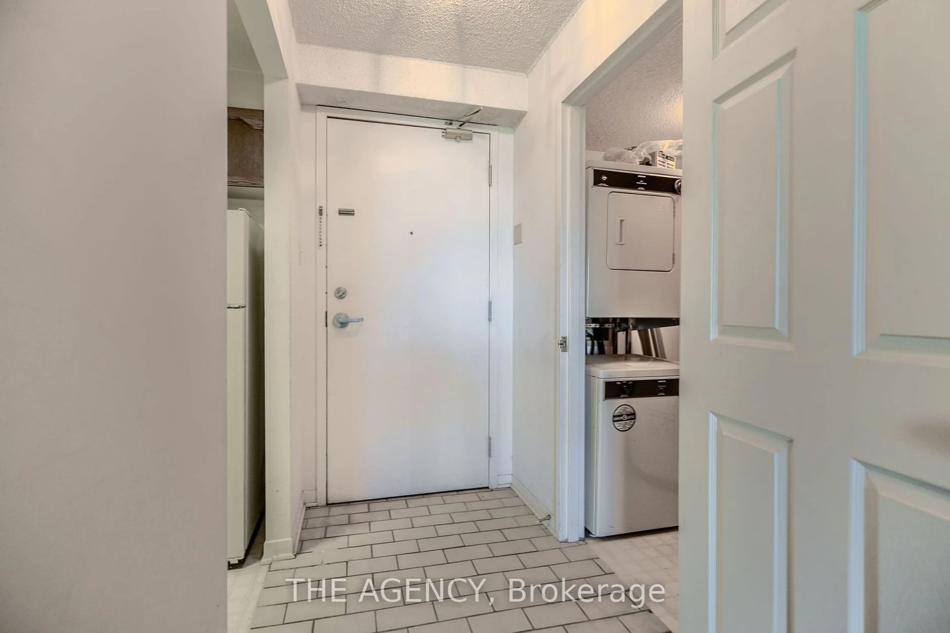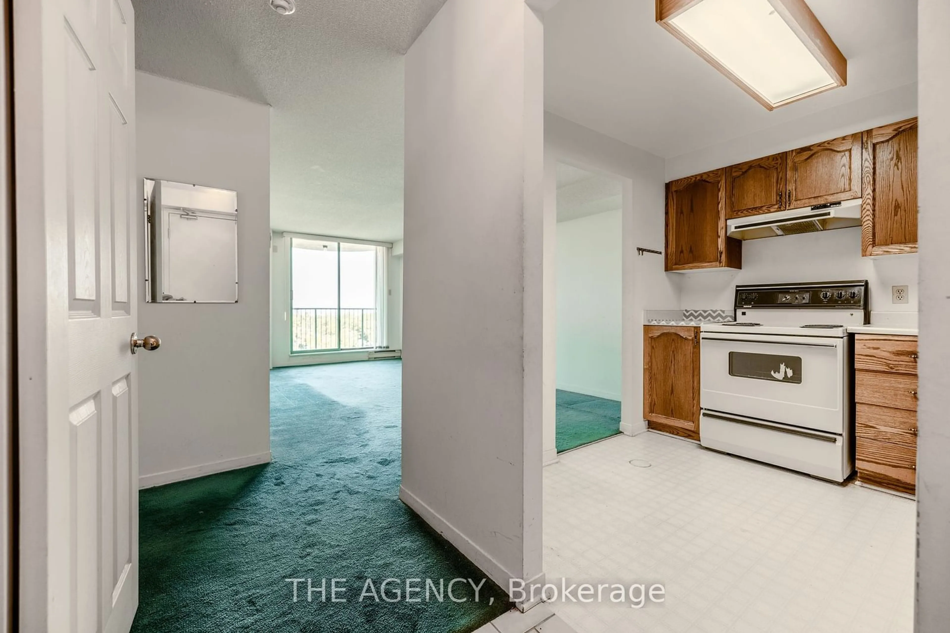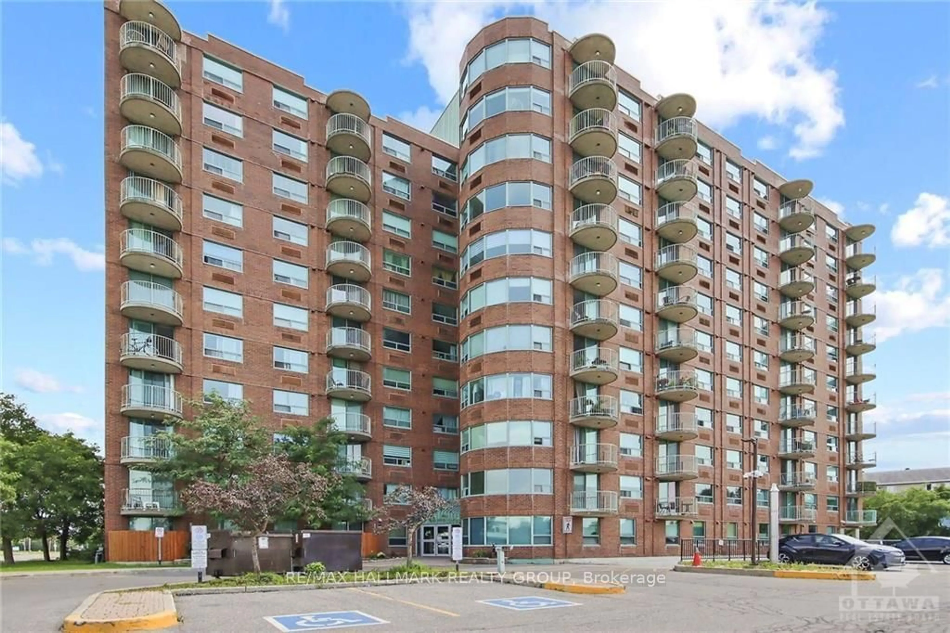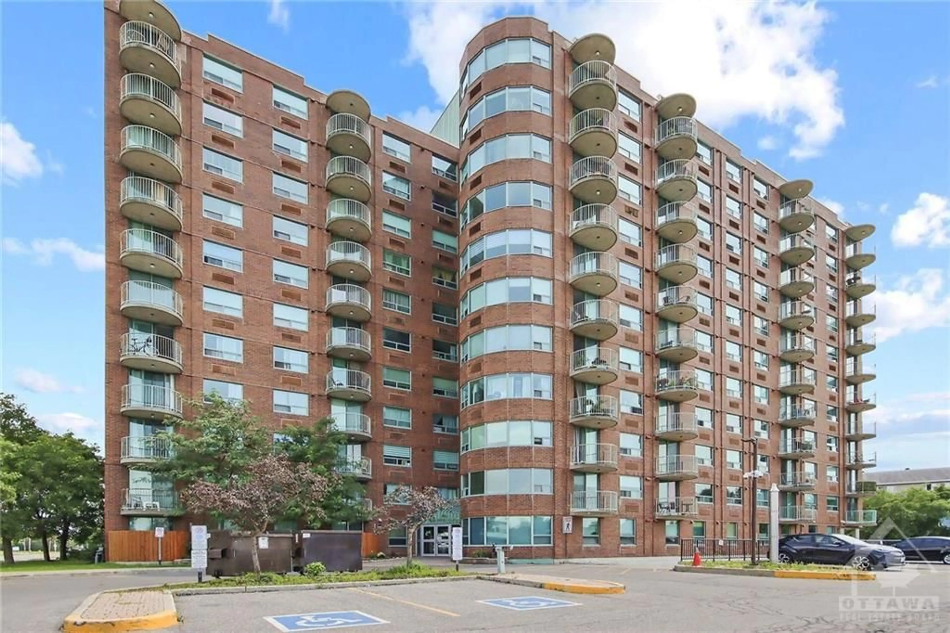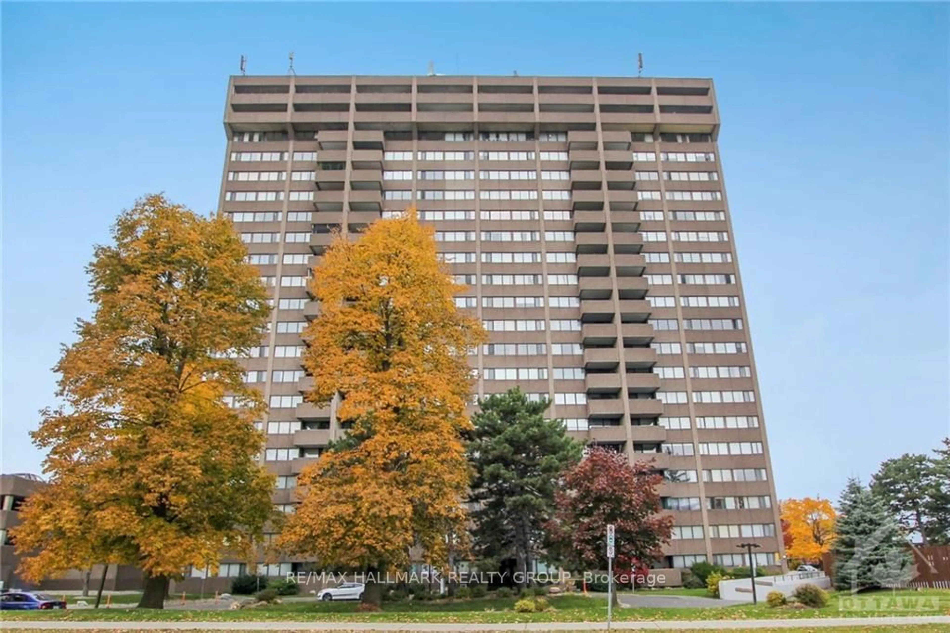1440 Heron Rd #1112, Hunt Club - South Keys and Area, Ontario K1V 0X2
Contact us about this property
Highlights
Estimated ValueThis is the price Wahi expects this property to sell for.
The calculation is powered by our Instant Home Value Estimate, which uses current market and property price trends to estimate your home’s value with a 90% accuracy rate.Not available
Price/Sqft$319/sqft
Est. Mortgage$1,022/mo
Maintenance fees$600/mo
Tax Amount (2023)$2,080/yr
Days On Market24 days
Description
Welcome to this 2 Bed, 2 Bath Condo with Underground Parking and Exceptional Amenities.The private balcony sounds like a tranquil retreat, ideal for enjoying some fresh air and relaxation. And with a spacious master suite including a walk-through closet and ensuite bathroom, you have your own private sanctuary within the condo.The in-suite laundry adds convenience to your daily routine, while the building amenities, such as the saltwater indoor pool and hot tub.The secure bike locker is a great perk for those who enjoy cycling.Plus, the convenience of underground parking and additional visitor parking makes it easy for residents and guests alike. And with its strategic location near schools, shopping, restaurants, and public transport, along with easy access toHighway 417 and the airport, this condo offers both comfort and convenience in a prime location. It seems like an exceptional living space with all the amenities one could desire!
Property Details
Interior
Features
Main Floor
Kitchen
8.70 x 8.30Tile Floor
Living
18.60 x 11.20Combined W/Dining / Broadloom / W/O To Balcony
Dining
18.60 x 11.20Broadloom / Combined W/Living
Prim Bdrm
15.00 x 10.70Broadloom / W/W Closet
Exterior
Features
Parking
Garage spaces 1
Garage type Underground
Other parking spaces 0
Total parking spaces 1
Condo Details
Amenities
Indoor Pool, Sauna
Inclusions
Property History
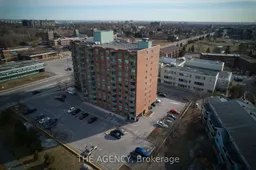 24
24Get up to 0.5% cashback when you buy your dream home with Wahi Cashback

A new way to buy a home that puts cash back in your pocket.
- Our in-house Realtors do more deals and bring that negotiating power into your corner
- We leverage technology to get you more insights, move faster and simplify the process
- Our digital business model means we pass the savings onto you, with up to 0.5% cashback on the purchase of your home
