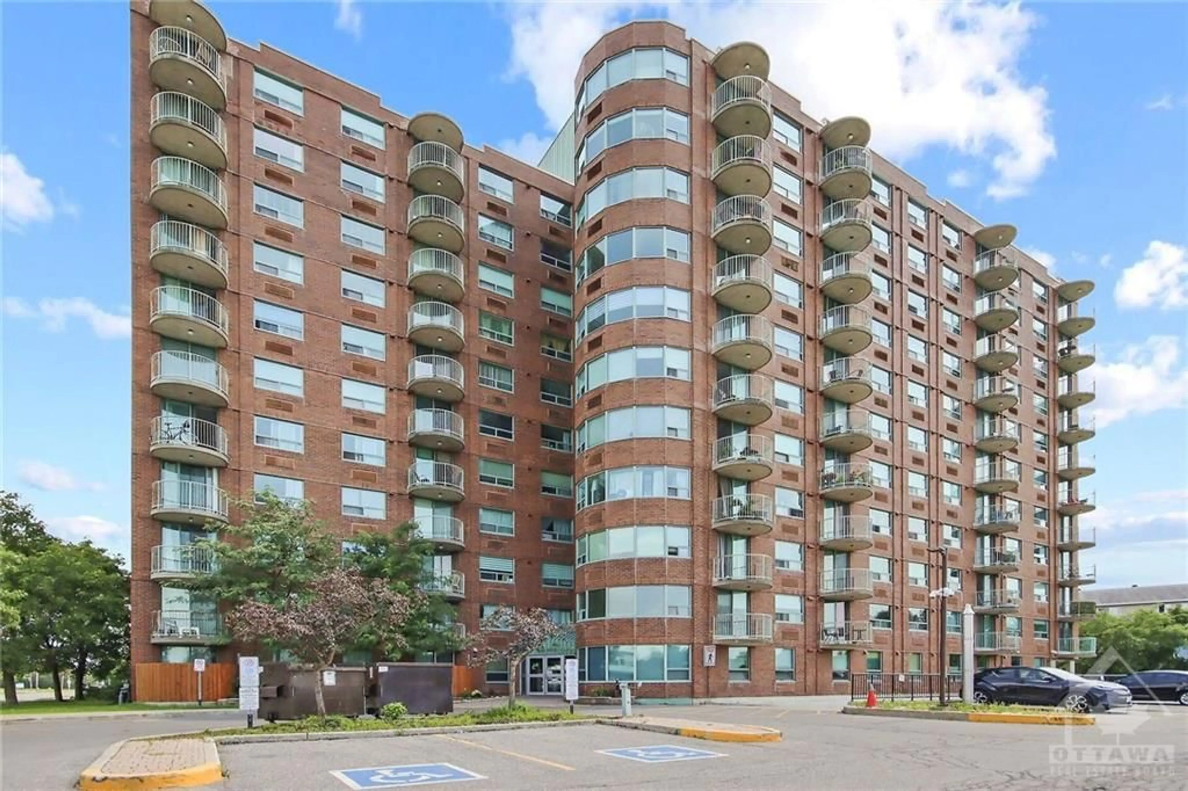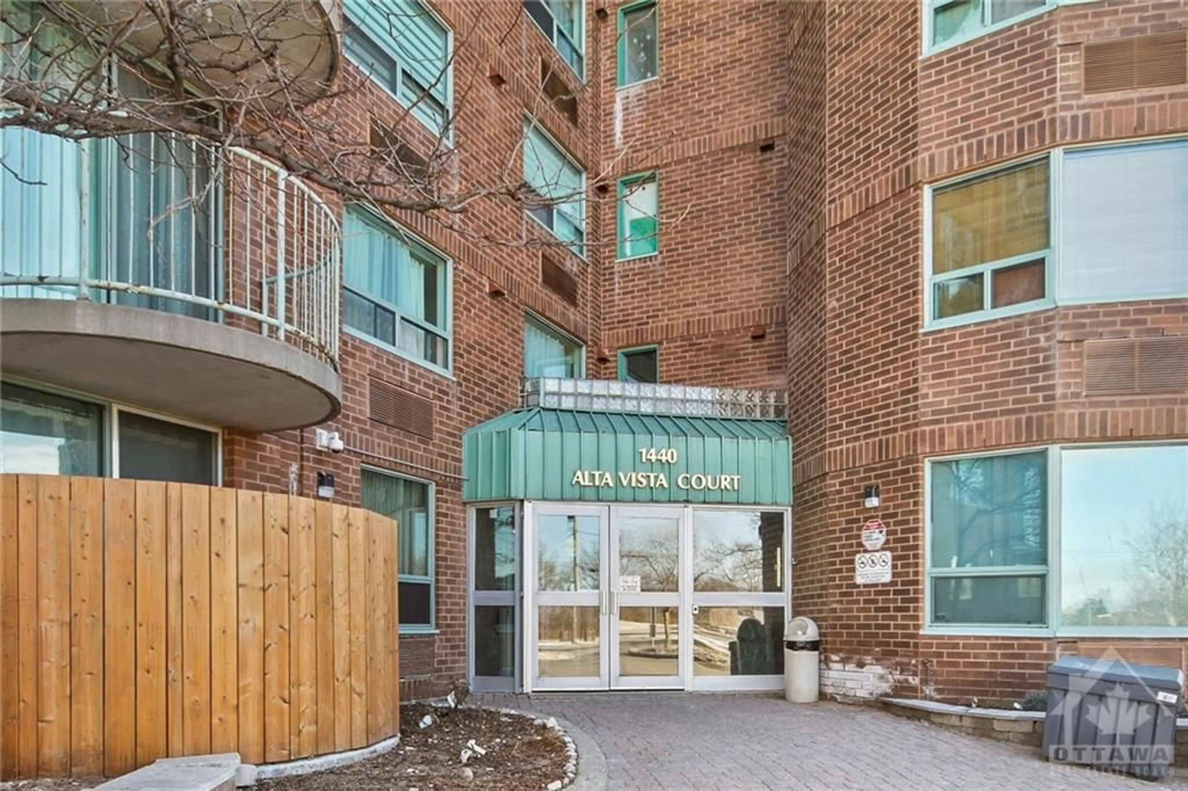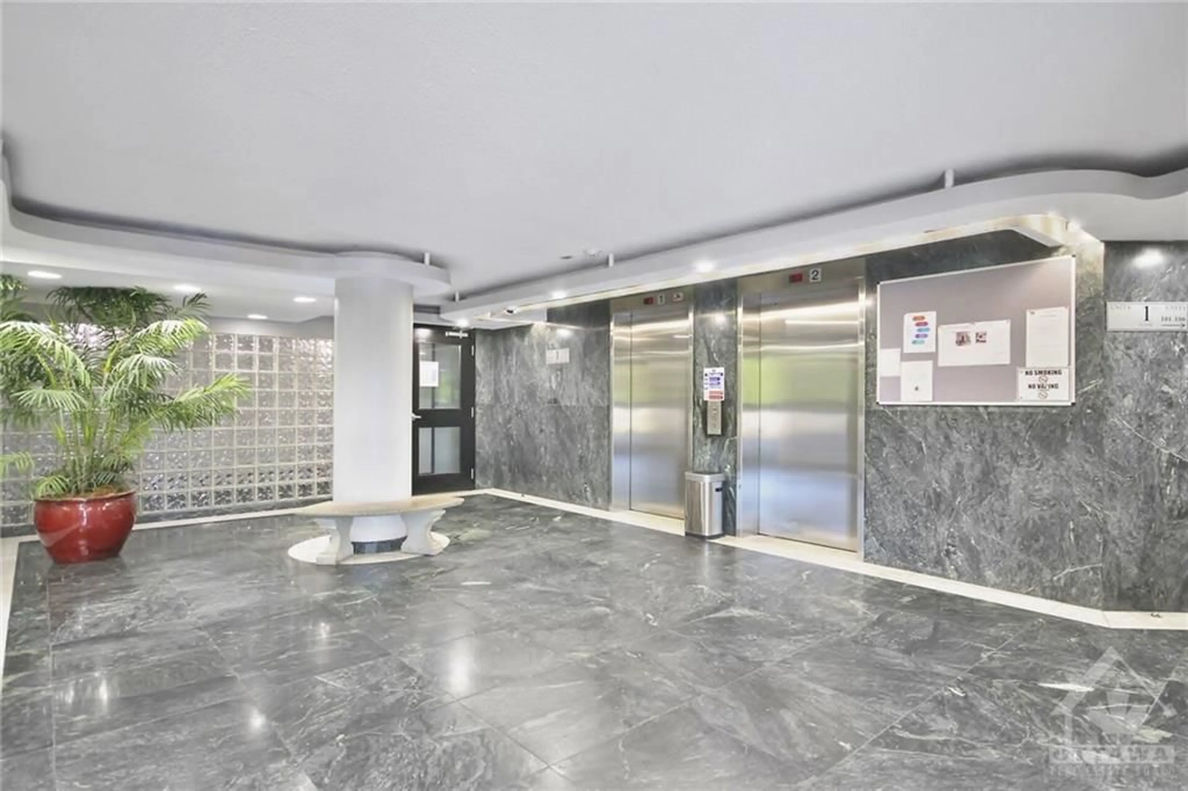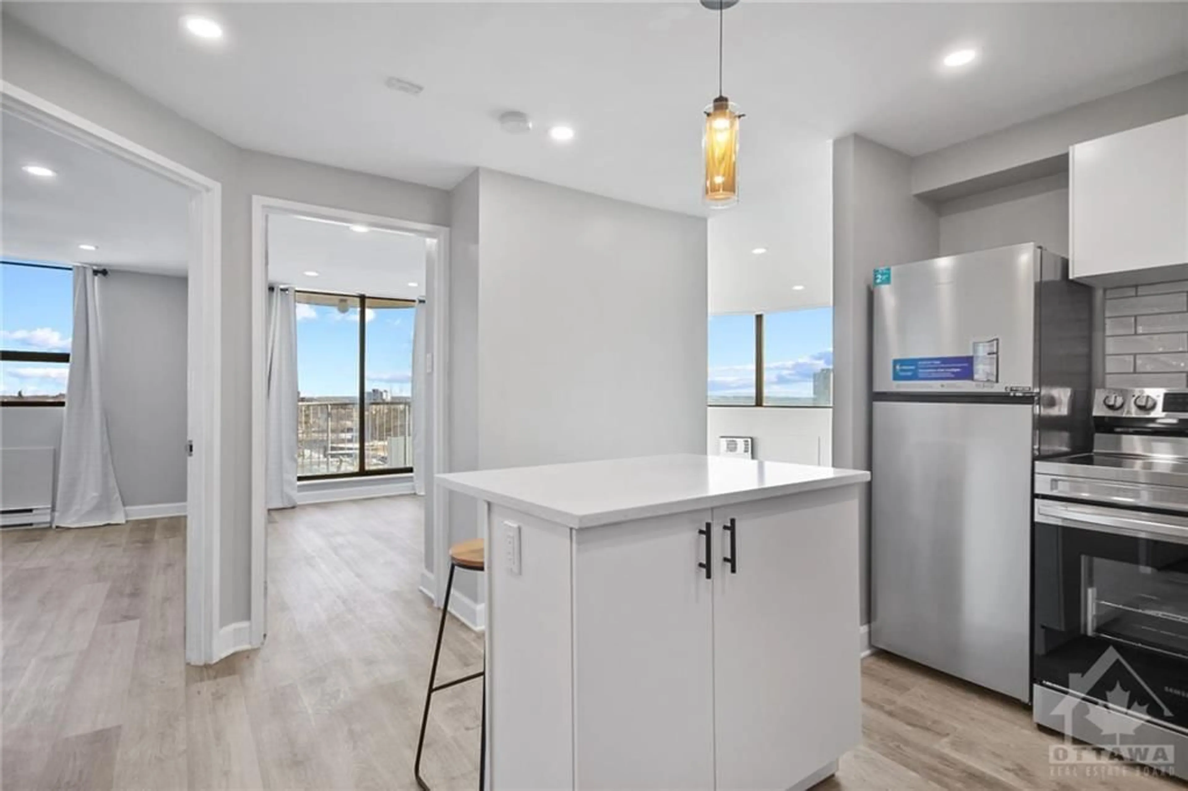1440 HERON Rd #708, Ottawa, Ontario K1V 6A5
Contact us about this property
Highlights
Estimated ValueThis is the price Wahi expects this property to sell for.
The calculation is powered by our Instant Home Value Estimate, which uses current market and property price trends to estimate your home’s value with a 90% accuracy rate.Not available
Price/Sqft-
Est. Mortgage$1,245/mo
Maintenance fees$590/mo
Tax Amount (2022)$1,726/yr
Days On Market212 days
Description
Welcome to this TURNKEY condominium, fully equipped with upscale finishes throughout. This beautiful 2-bedroom, 1-bathroom home features luxurious vinyl plank flooring, complemented by LED lighting with oversized windows providing tons of natural light. High-end kitchen, complete with brand-new stainless-steel appliances, includes plenty of cupboard space, sleek quartz countertops, and a convenient island for a delightful eat-in experience. Enjoy the added comforts of underground parking and in-suite laundry, with brand-new stainless-steel washer and dryer tucked away in the fully modernized bathroom with a tiled shower. Building amenities include visitor parking, a saltwater indoor pool, hot tub, bike storage, and a carwash spot, along with a social room and gym. As for its PRIME location, this unit is ideally situated near elementary and high schools, shopping plazas, restaurants, and just steps away from the bus stop, offering easy access to Highway 417 and the airport.
Property Details
Interior
Features
Main Floor
Kitchen
8'4" x 7'11"Primary Bedrm
13'0" x 10'0"Bedroom
13'0" x 7'11"Full Bath
8'2" x 4'10"Exterior
Parking
Garage spaces 1
Garage type -
Other parking spaces 0
Total parking spaces 1
Condo Details
Amenities
Balcony, Elevator, Exercise Centre, Indoor Pool, Multi Use Room, Party Room
Inclusions
Property History
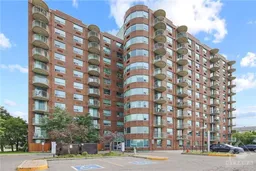 29
29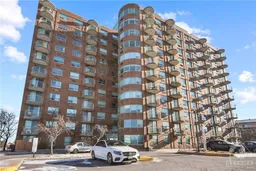
Get up to 0.5% cashback when you buy your dream home with Wahi Cashback

A new way to buy a home that puts cash back in your pocket.
- Our in-house Realtors do more deals and bring that negotiating power into your corner
- We leverage technology to get you more insights, move faster and simplify the process
- Our digital business model means we pass the savings onto you, with up to 0.5% cashback on the purchase of your home
