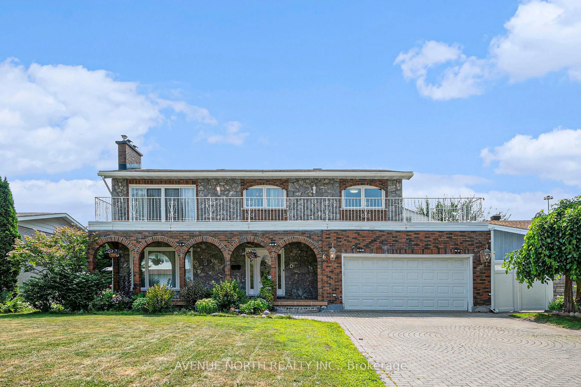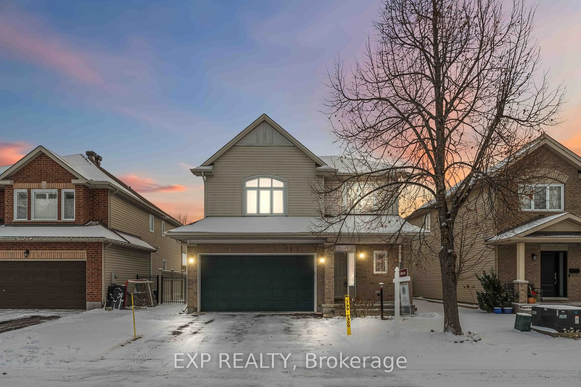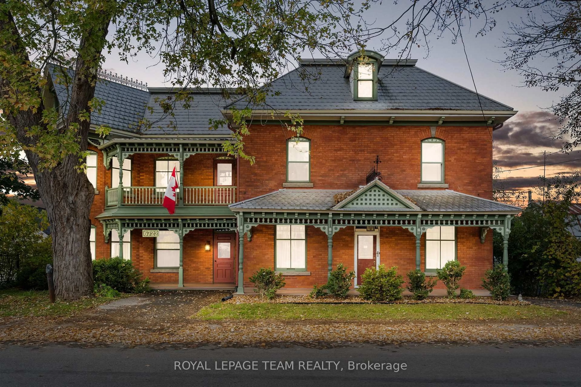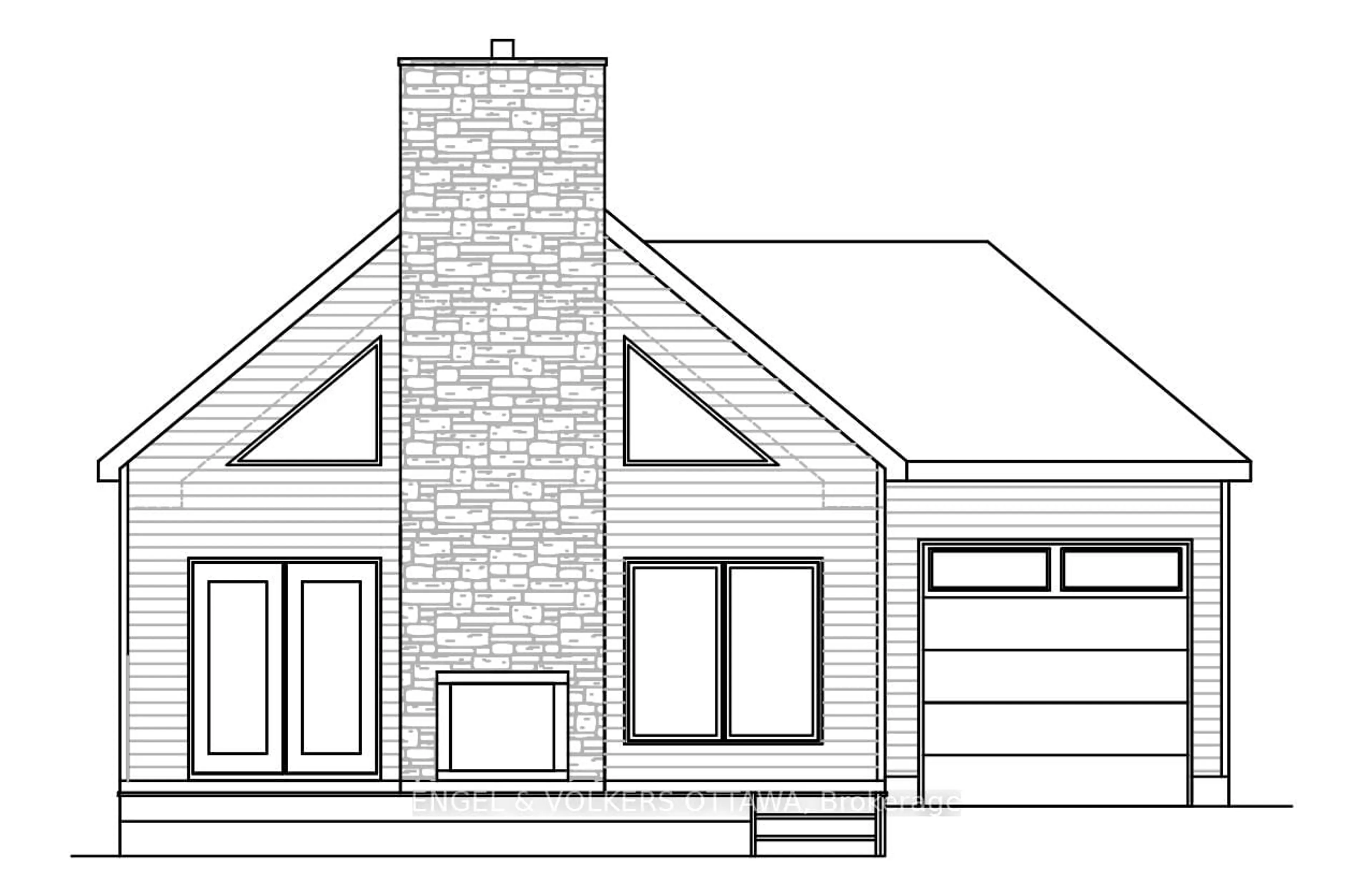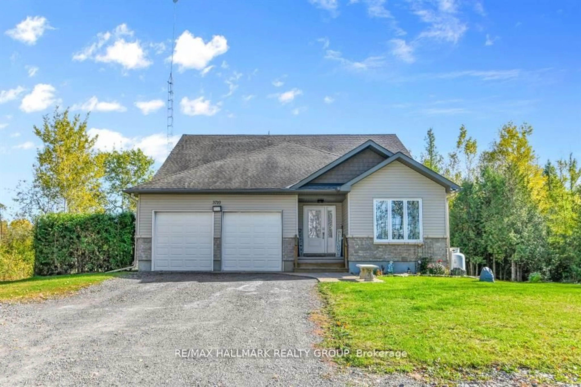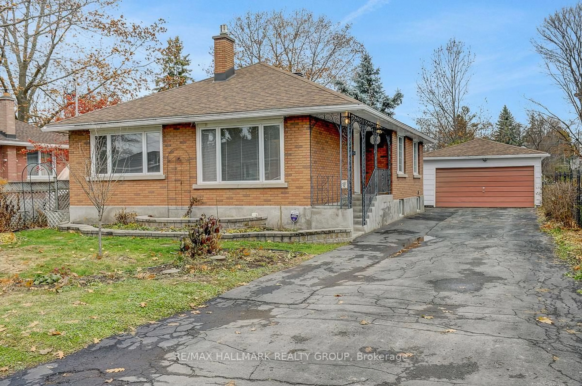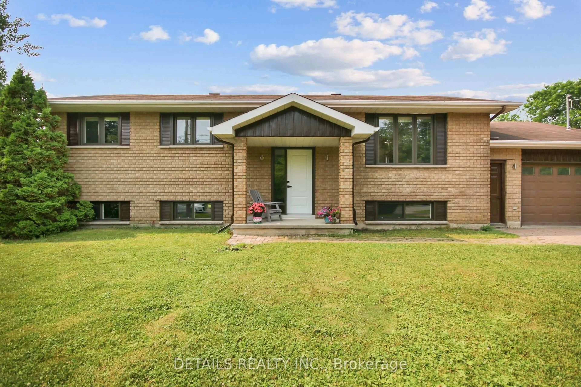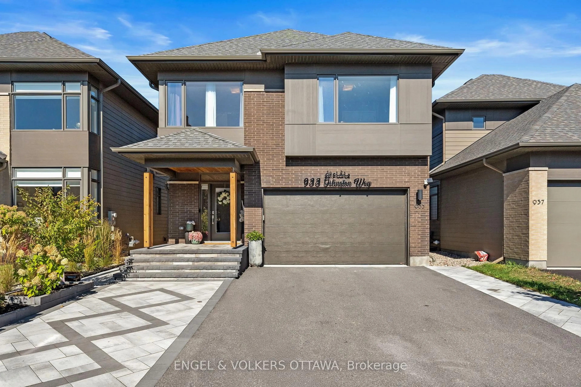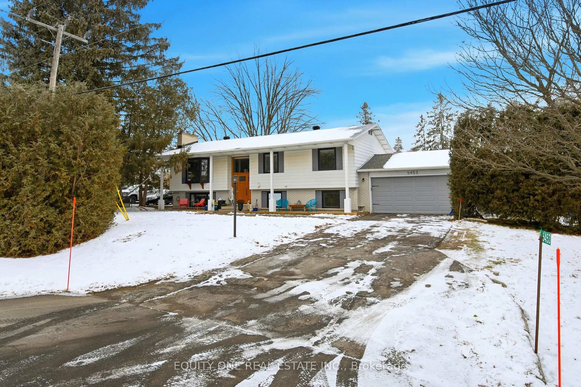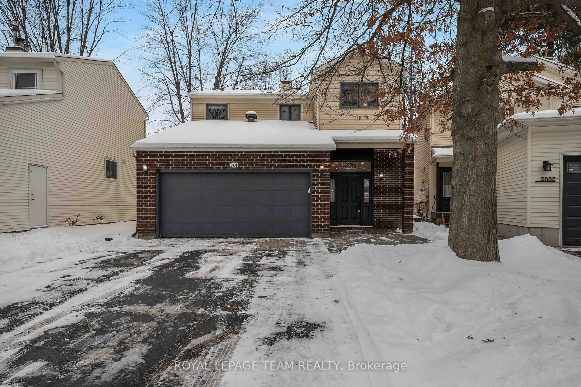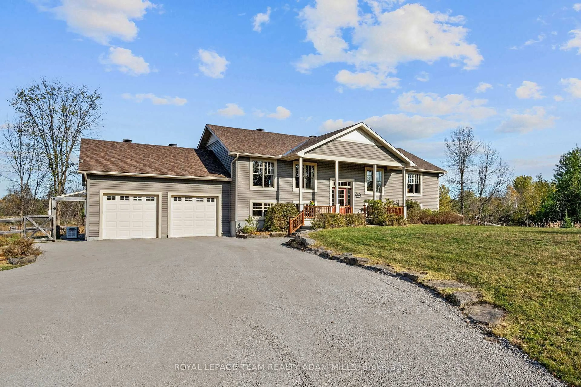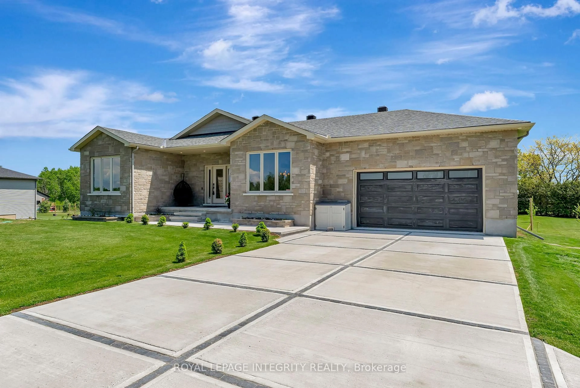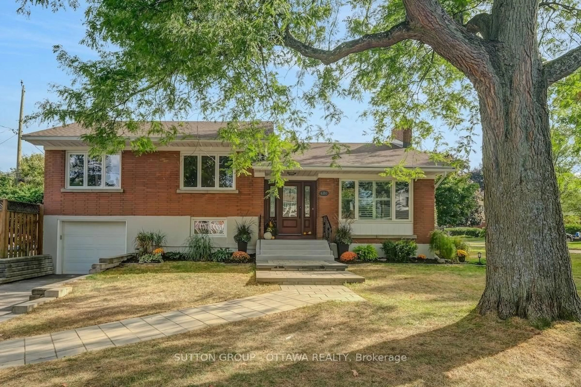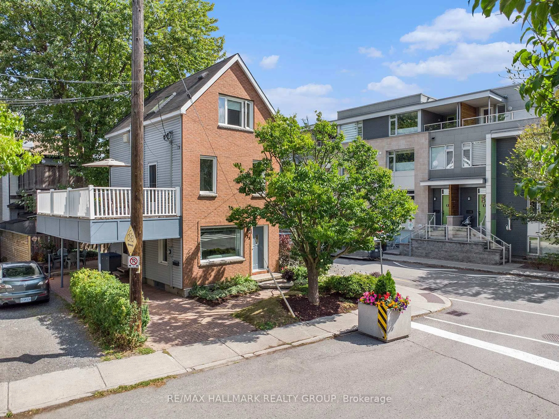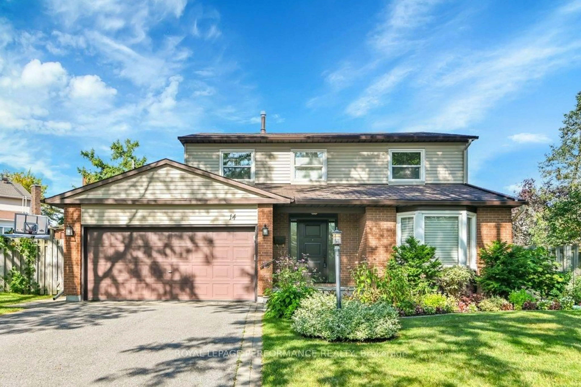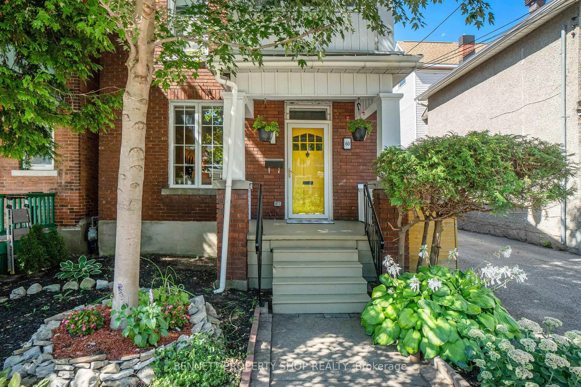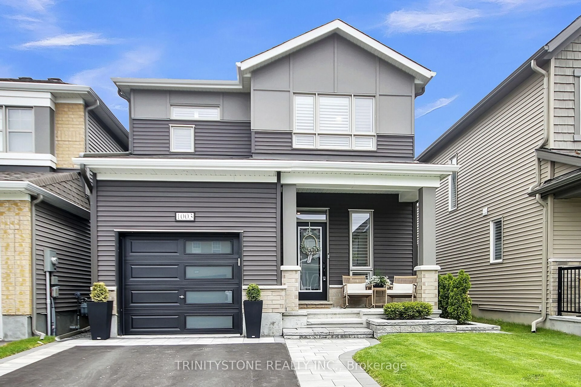Welcome to the inviting charm of 2375 Cheshire Rd. This 2 storey dwelling offers 5 bedrooms and 2.5 bathrooms across an ample 2,098 square feet of above ground interior living space. This home sits on a large, lush lot within a well-established, serene neighborhood, blending tranquility with the convenience of urban living. Hardwood floors grace the main level, showcasing two of the bedrooms and a full bathroom, setting the stage for a comfortable living experience. The cleverly designed layout includes direct access to the basement from an exterior door on the main level, offering exciting renovation potential. This space can easily be transformed into an in-law suite or a rental unit, adding a valuable dimension of rental income potential. Upstairs, you'll find three generously sized bedrooms and a second full bathroom perfect for growing families or accommodating guests. Located just a 5-minute walk from rapid transit and the upcoming Iris LRT station, this home offers exceptional accessibility. Algonquin College and its vibrant campus community are only minutes away perfect for students, faculty, or staff. The area is also home to a wide range of local amenities, making it a highly desirable location for families and investors alike.
Inclusions: Oven - as-is condition
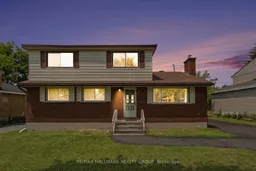 34
34

