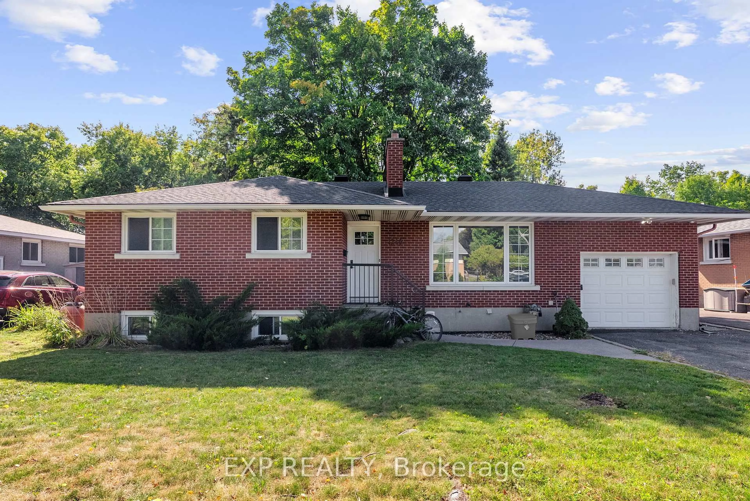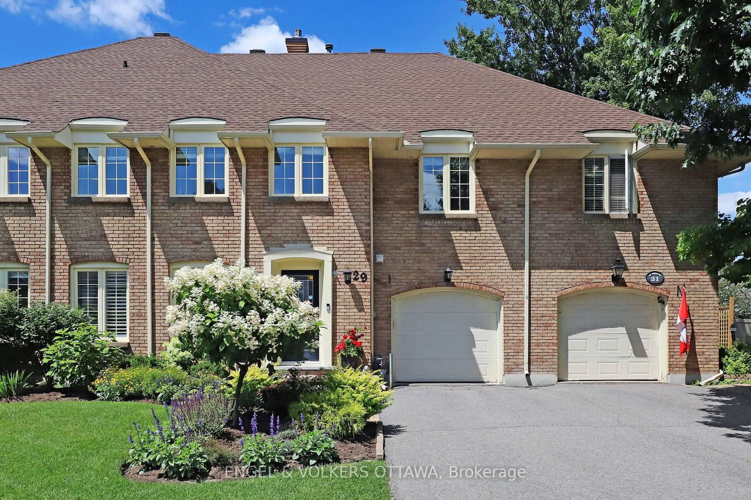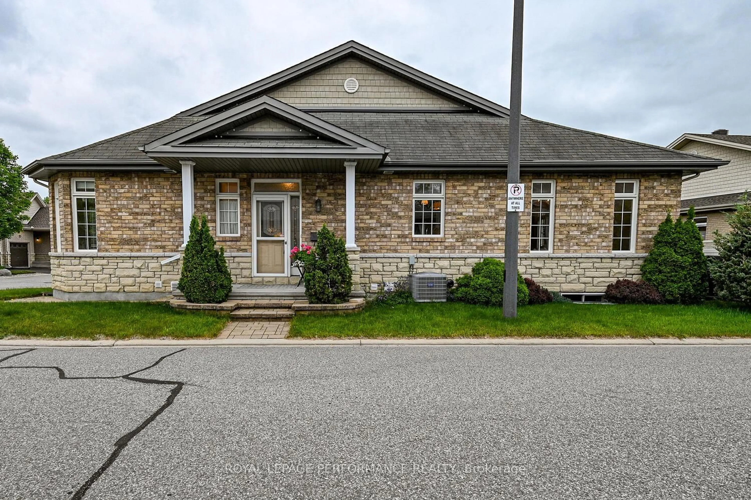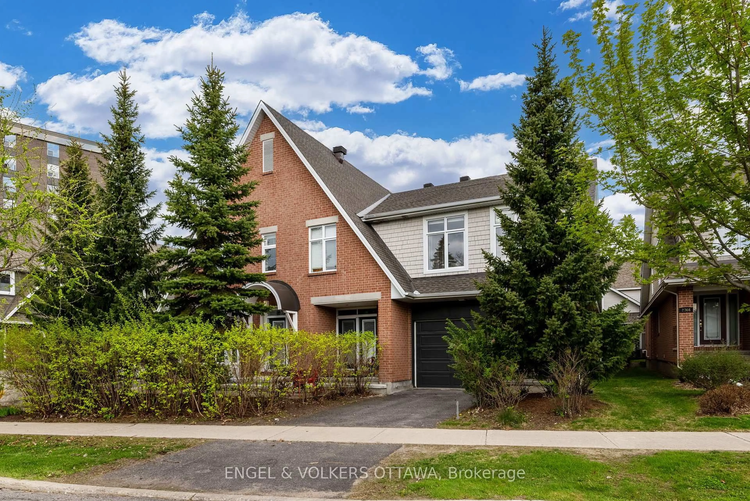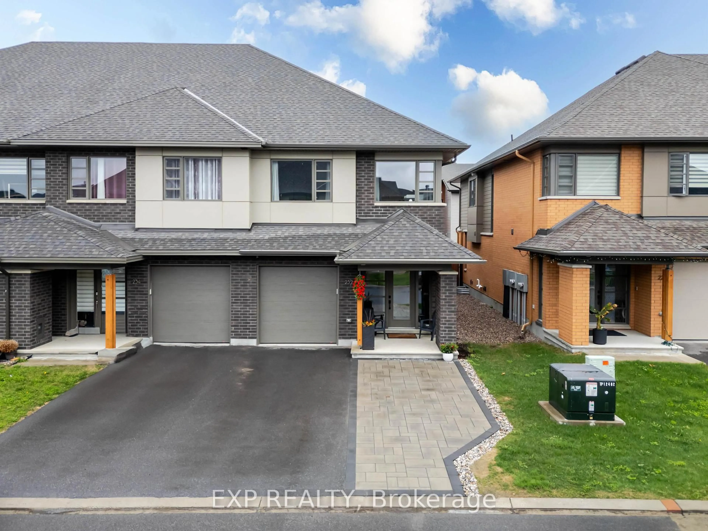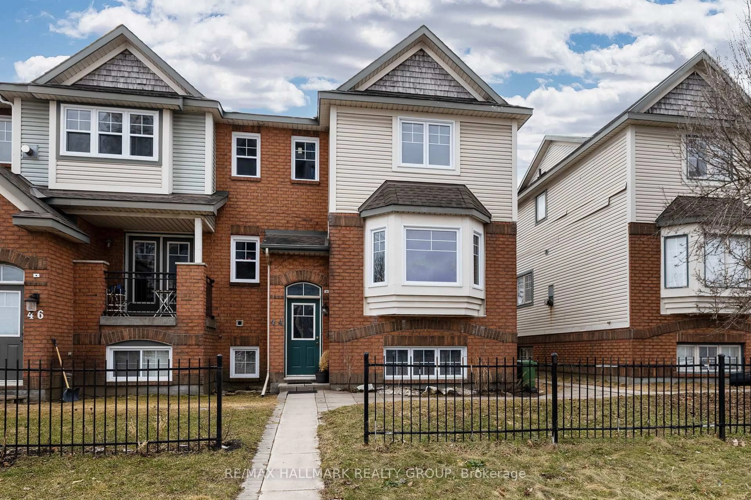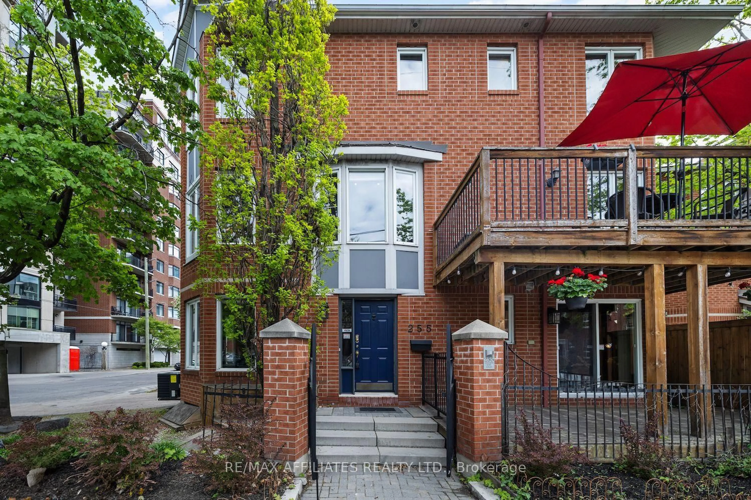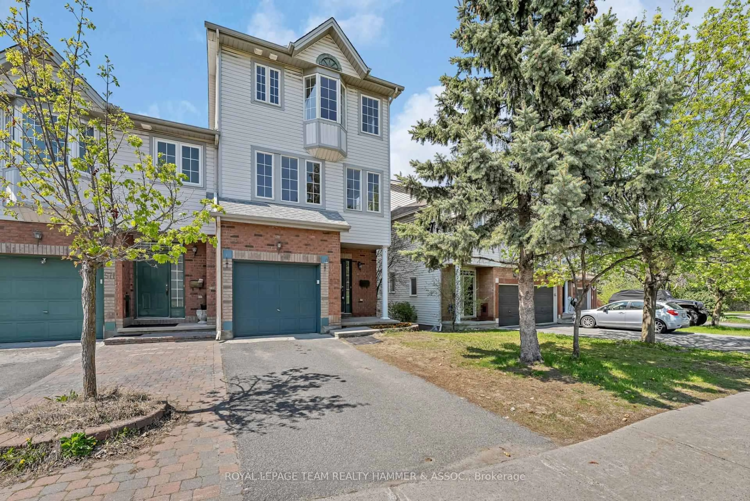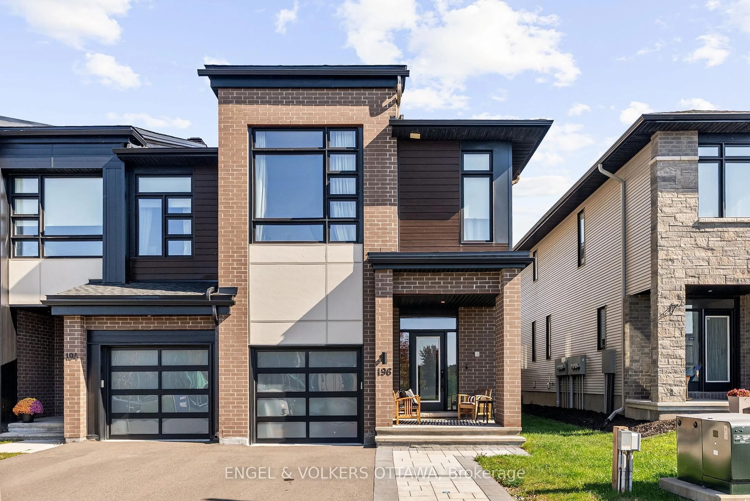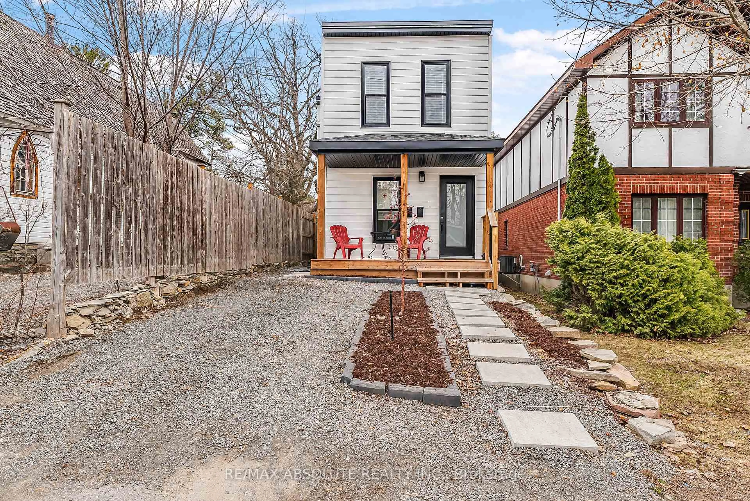1240 Adirondack Dr, Ottawa, Ontario K2C 2V3
Contact us about this property
Highlights
Estimated valueThis is the price Wahi expects this property to sell for.
The calculation is powered by our Instant Home Value Estimate, which uses current market and property price trends to estimate your home’s value with a 90% accuracy rate.Not available
Price/Sqft$1,110/sqft
Monthly cost
Open Calculator

Curious about what homes are selling for in this area?
Get a report on comparable homes with helpful insights and trends.
*Based on last 30 days
Description
Incredible Investment Opportunity! All brick bungalow with legal secondary unit on a prime lot with no rear neighbours, just steps to future LRT at Iris and minutes walk to Algonquin College! 4 Bed 1 bath upper unit, 3 bed 1 bath lower unit. Upper unit features 4 spacious bedrooms, a large living room with brick fireplace, good sized kitchen, laundry and 4pc bath. The lower level legal apartment offers an open concept kitchen & living space, good sized bedrooms and a 3pc bath with laundry. Access to a path from the backyard that leads to the future LRT station at Iris just 200M away and Algonquin College 1km away! Minutes walk to all the amenities of College Square. Great access to the highway for easy commuting by car, bus or bike! Amazing future development potential on this 65ft x 100ft lot. New zoning coming soon allowing for a large 10 unit building (14,000+sqft), multiple townhouses or the possibility of two 6 unit buildings. Turn key investment property- enjoy great cashflow while watching your land value soar in the years to come!
Property Details
Interior
Features
Main Floor
Br
2.84 x 3.87Kitchen
3.59 x 3.0Dining
2.49 x 3.09Primary
2.95 x 3.87W/I Closet
Exterior
Features
Parking
Garage spaces 1
Garage type Attached
Other parking spaces 2
Total parking spaces 3
Property History
 27
27