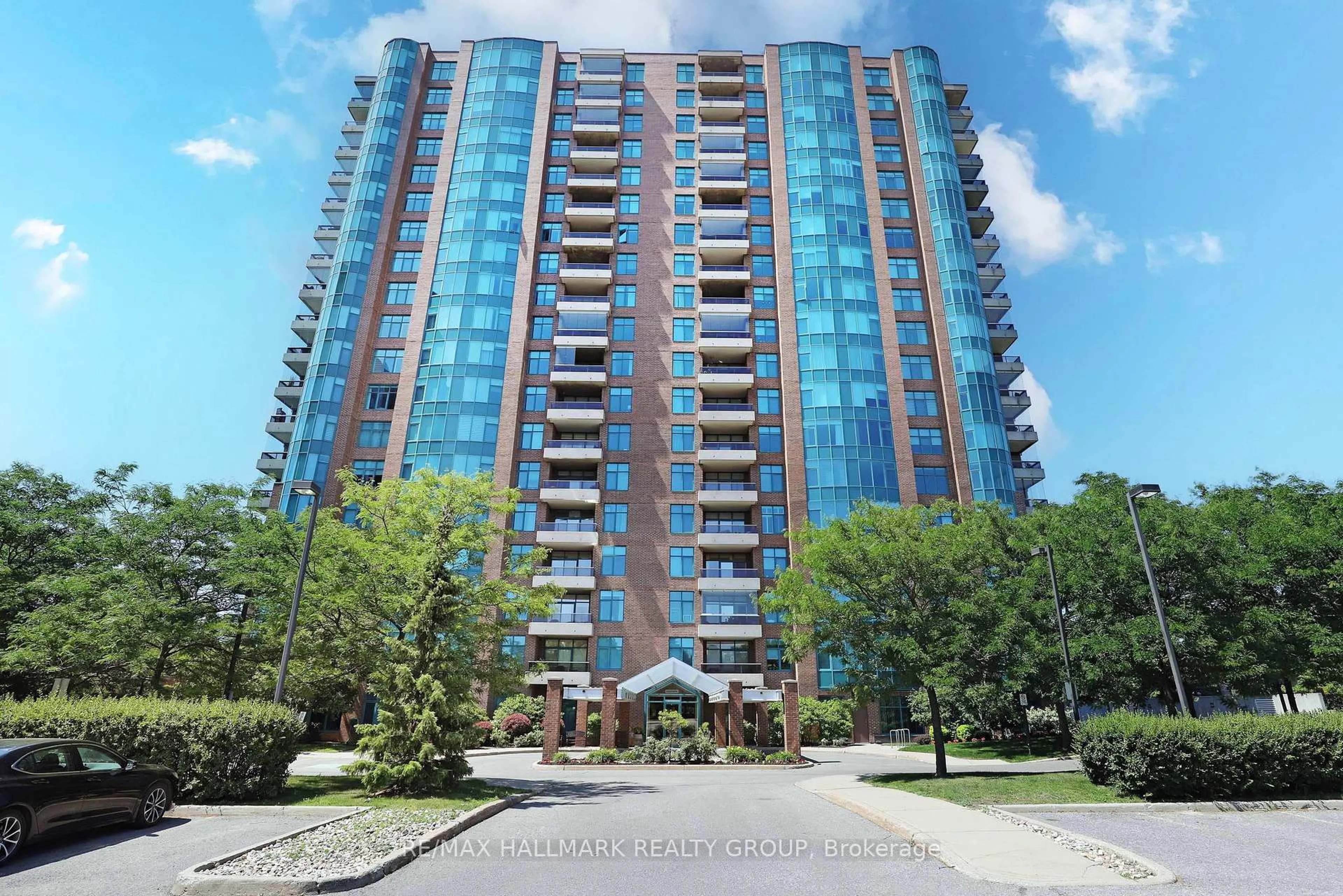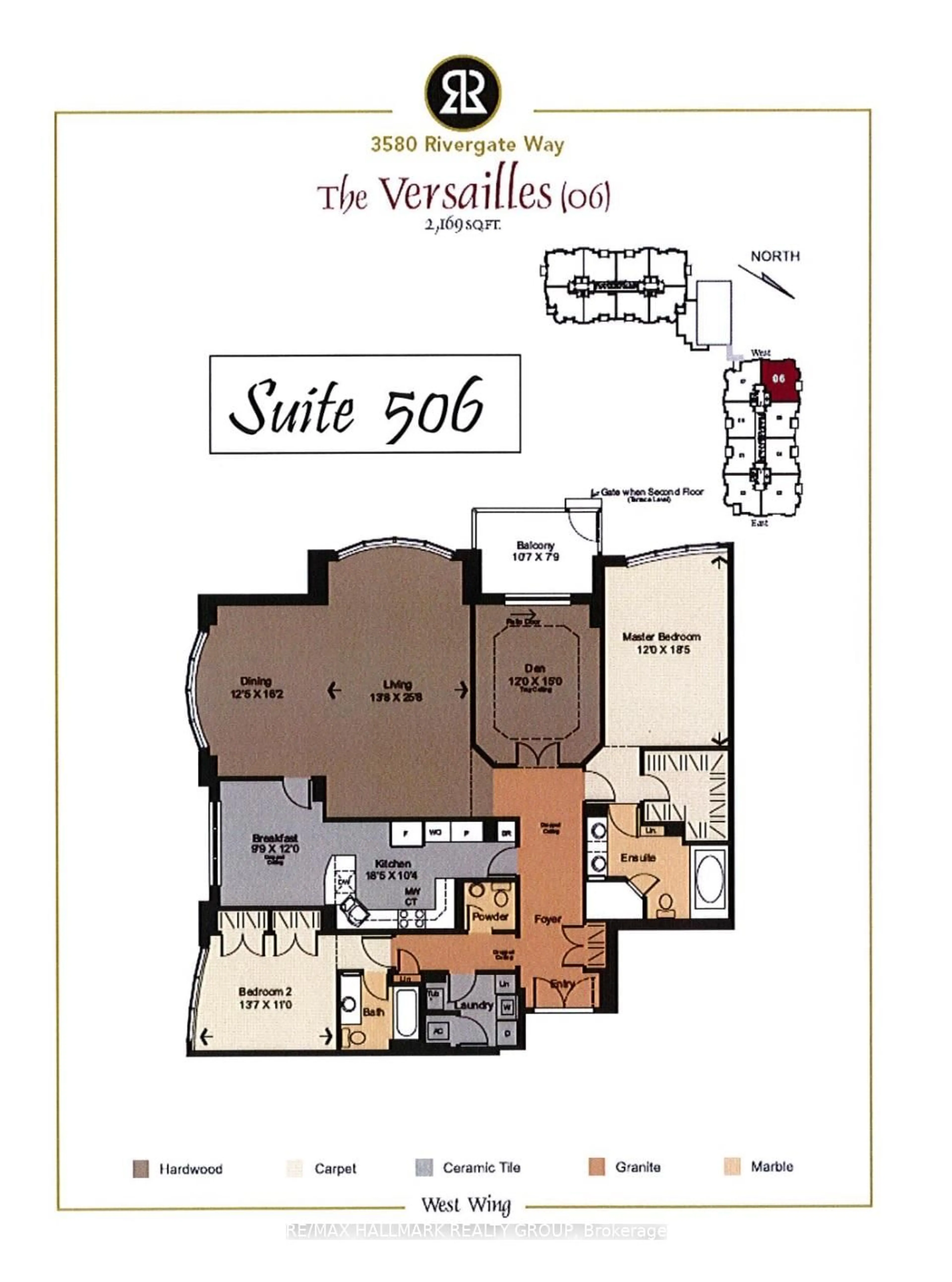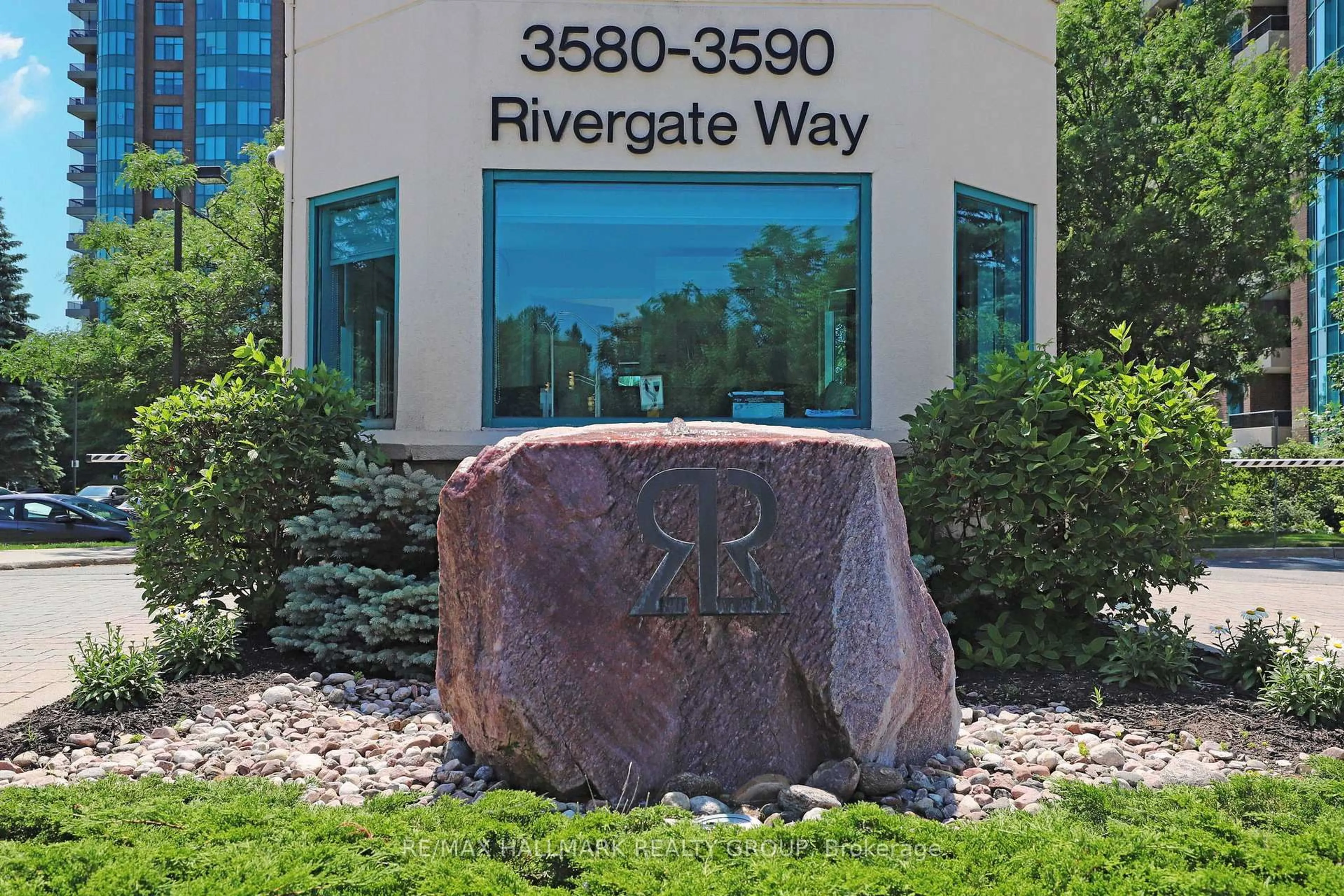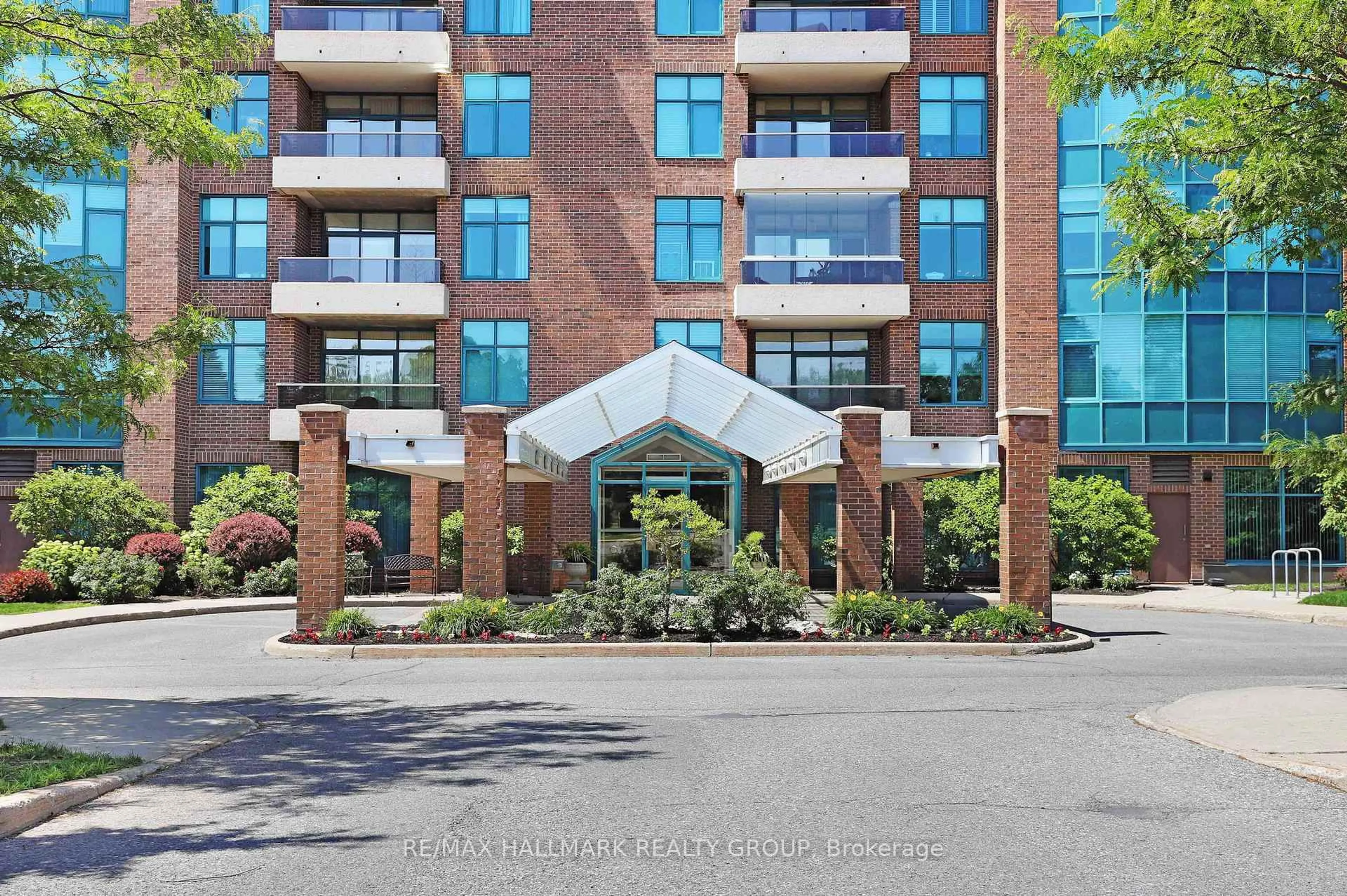3580 RIVERGATE Way #1706, Ottawa, Ontario K1V 1V5
Contact us about this property
Highlights
Estimated valueThis is the price Wahi expects this property to sell for.
The calculation is powered by our Instant Home Value Estimate, which uses current market and property price trends to estimate your home’s value with a 90% accuracy rate.Not available
Price/Sqft$802/sqft
Monthly cost
Open Calculator

Curious about what homes are selling for in this area?
Get a report on comparable homes with helpful insights and trends.
+4
Properties sold*
$488K
Median sold price*
*Based on last 30 days
Description
Rarely Offered '06' Unit at Riverside Gate! Situated on the 17th floor, this elegant residence boasts spectacular, unobstructed northwest views spanning the Rideau River, lush treetops, Downtown Ottawa, and the Gatineau Hills. The spacious, open-concept layout commences with a generous foyer featuring hardwood flooring, leading into entertainment-sized living and dining areas ideal for hosting. A cozy den/family room, complete with glass French doors, hardwood flooring, and a coffered ceiling, offers a perfect private retreat. The enclosed balcony, featuring retractable glass panels, can be enjoyed year-round, providing prime viewing for city fireworks and river activities. The thoughtfully designed kitchen includes abundant cabinetry, stainless steel appliances, a double chef's sink, granite countertops, and a large sunny breakfast nook. The split-bedroom floor plan ensures privacy and distinct living spaces, with both bedrooms benefitting from private ensuites. The primary suite is generously sized for a king-sized bed and large furniture, featuring a walk-in closet and a spa-like five-piece ensuite with marble countertops, double sinks, a soaker tub, and a walk-in shower. The second bedroom offers its own four-piece ensuite with elegant marble accents, and a separate powder room is available for guests. Further enhancing this property are in-suite laundry, linen closets, one EV-charging station, two dedicated parking spaces, an in-unit storage locker conveniently located on the same floor, and a second storage unit. Enjoy access to world-class amenities including riverside walking paths, 24/7 gatehouse security, concierge, tennis/pickleball courts, visitor parking, a library, a party room with kitchen, a guest suite, an indoor pool, steam rooms, a fitness centre, a workshop, BBQs with a gazebo, and a car wash bay. Schedule your private viewing to experience this exclusive property and its breathtaking views!
Property Details
Interior
Features
Main Floor
Living
7.28 x 4.51Laundry
0.0 x 0.0Primary
5.63 x 3.65Bathroom
0.0 x 0.02 Pc Bath
Exterior
Features
Parking
Garage spaces 2
Garage type Underground
Other parking spaces 0
Total parking spaces 2
Condo Details
Amenities
Car Wash, Community BBQ, Exercise Room, Guest Suites, Indoor Pool, Tennis Court
Inclusions
Property History
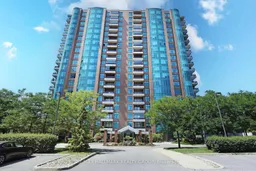 47
47