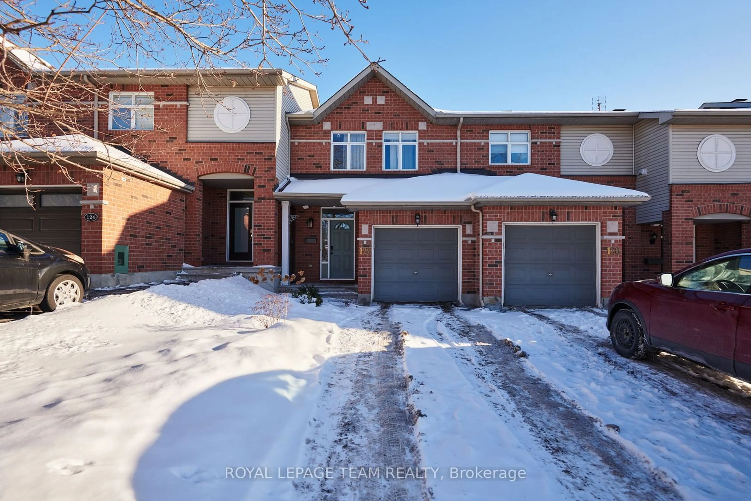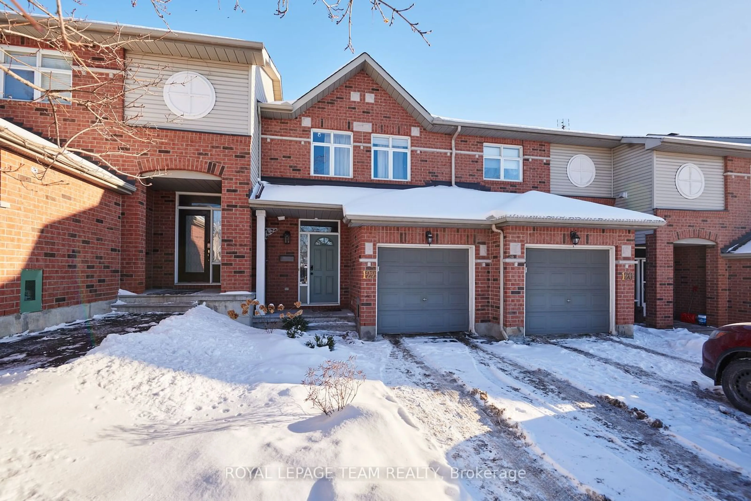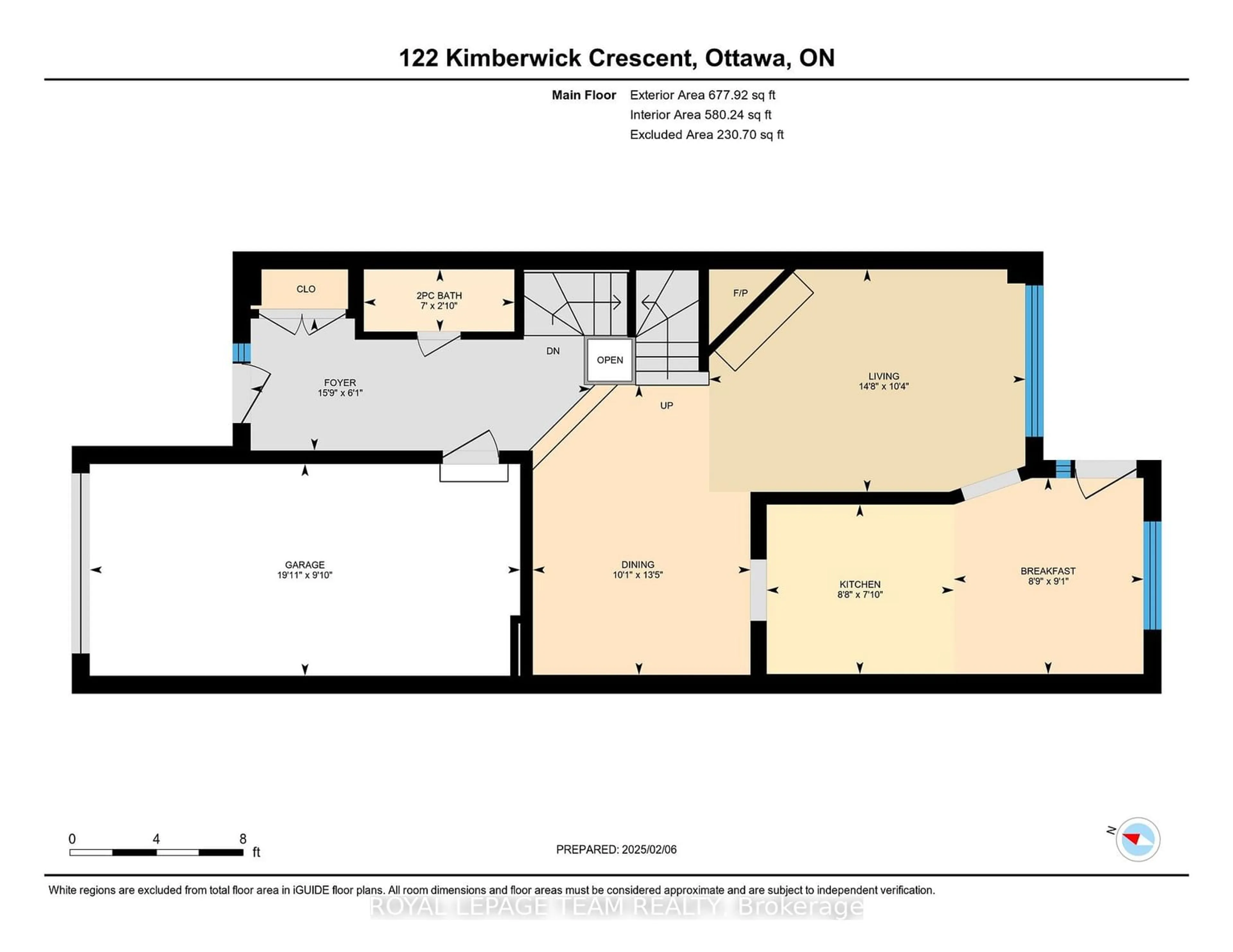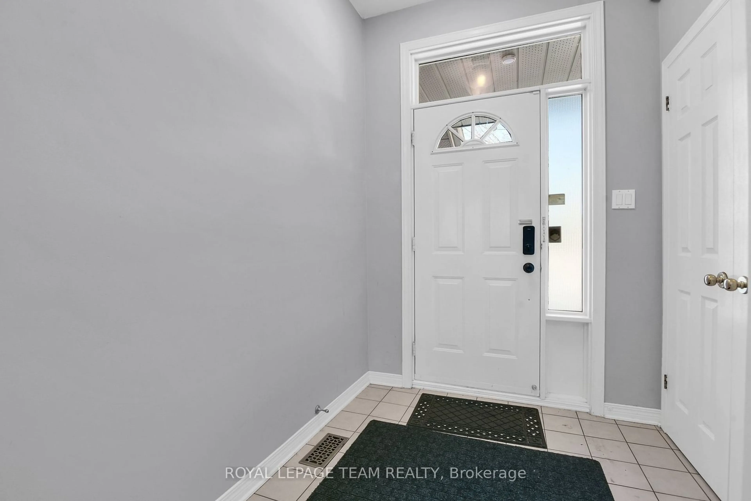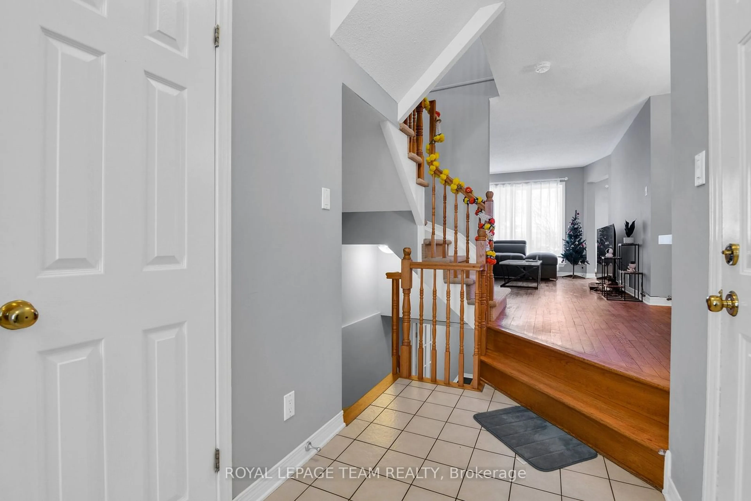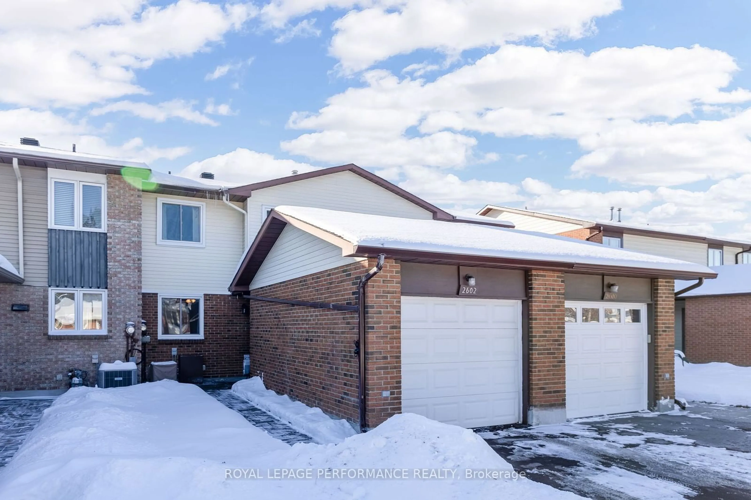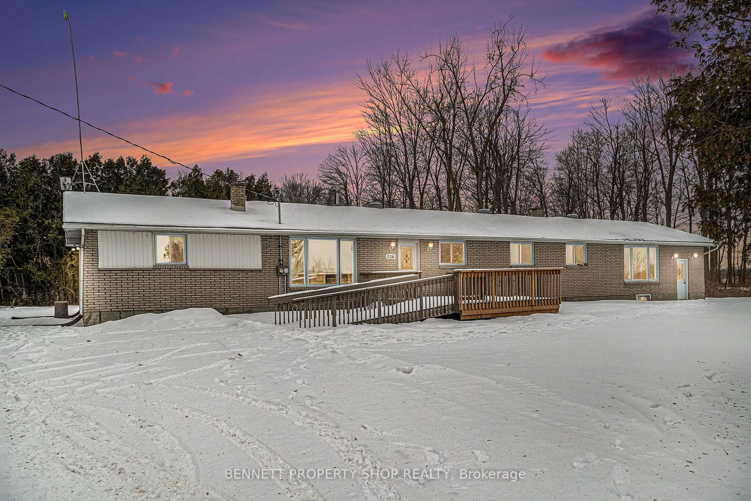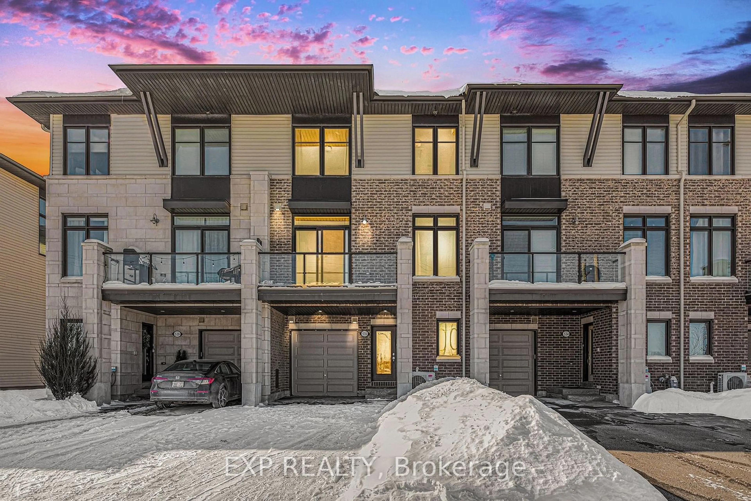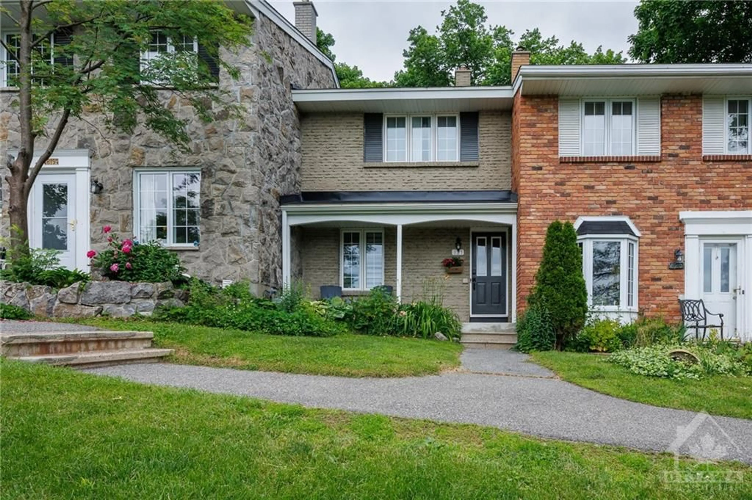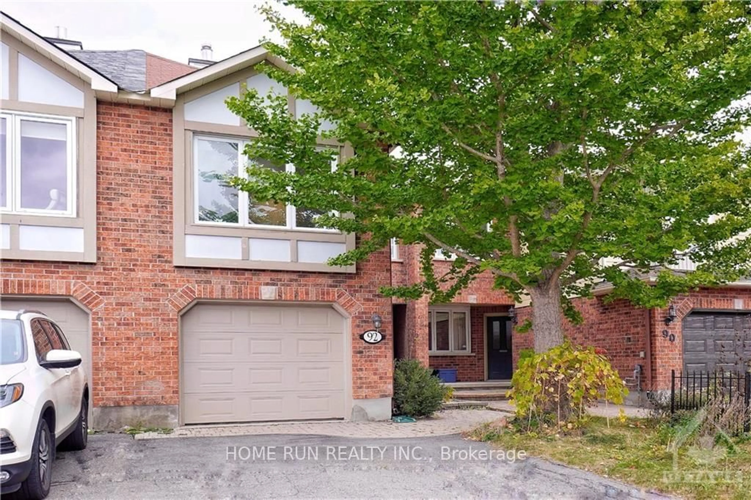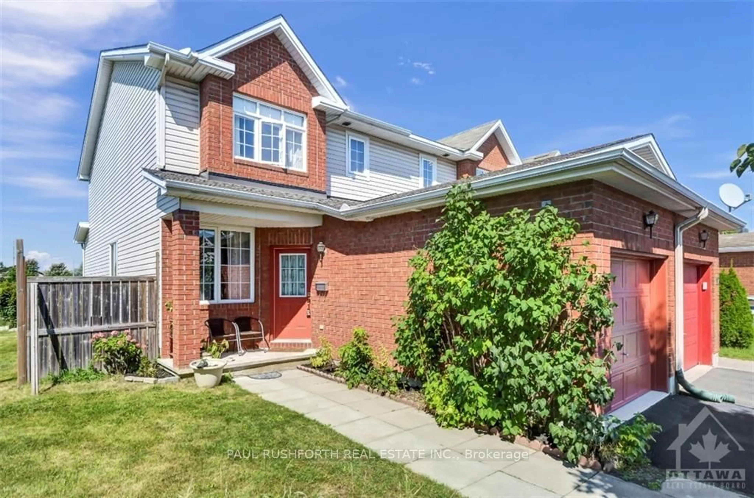122 Kimberwick Cres, Hunt Club - Windsor Park Village and Area, Ontario K1V 1K7
Contact us about this property
Highlights
Estimated ValueThis is the price Wahi expects this property to sell for.
The calculation is powered by our Instant Home Value Estimate, which uses current market and property price trends to estimate your home’s value with a 90% accuracy rate.Not available
Price/Sqft$364/sqft
Est. Mortgage$2,684/mo
Tax Amount (2024)$4,186/yr
Days On Market15 days
Description
Welcome to this beautifully maintained 3-bedroom, 4-bathroom freehold townhome with no rear neighbors, offering exceptional living experience just steps from the Rideau River & unparalleled convenience with T & T Supermarket, Mooney's Bay, Hunt Club Golf Course, & Ottawa Airport all within proximity. Step inside to discover a sun-filled, south-facing interior with an inviting layout. The main level features hardwood floors, a spacious living and dining area, and a well-appointed kitchen with granite countertops and stainless-steel appliances. A charming breakfast nook overlooks the private backyard, ideal for relaxing mornings. Upstairs, the primary bedroom boasts a walk-in closet and a luxurious 4 Pcs ensuite, accompanied by two additional generously sized bedrooms, a family bathroom and a convenient second-floor laundry room. The fully finished basement offers a versatile recreation space and a full 3-piece bathroom, perfect for a home office, gym, or guest suite. A rare opportunity in a prime location- do not miss your chance to make this exceptional property your own.
Property Details
Interior
Features
Main Floor
Dining
4.08 x 3.07Living
4.46 x 3.14Breakfast
2.76 x 2.67Kitchen
2.64 x 2.39Exterior
Features
Parking
Garage spaces 1
Garage type Attached
Other parking spaces 2
Total parking spaces 3
Property History
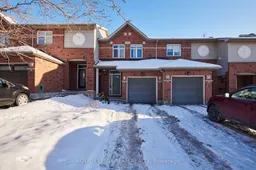 38
38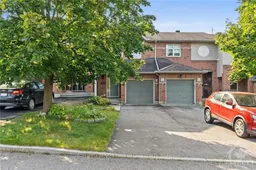
Get up to 0.5% cashback when you buy your dream home with Wahi Cashback

A new way to buy a home that puts cash back in your pocket.
- Our in-house Realtors do more deals and bring that negotiating power into your corner
- We leverage technology to get you more insights, move faster and simplify the process
- Our digital business model means we pass the savings onto you, with up to 0.5% cashback on the purchase of your home
