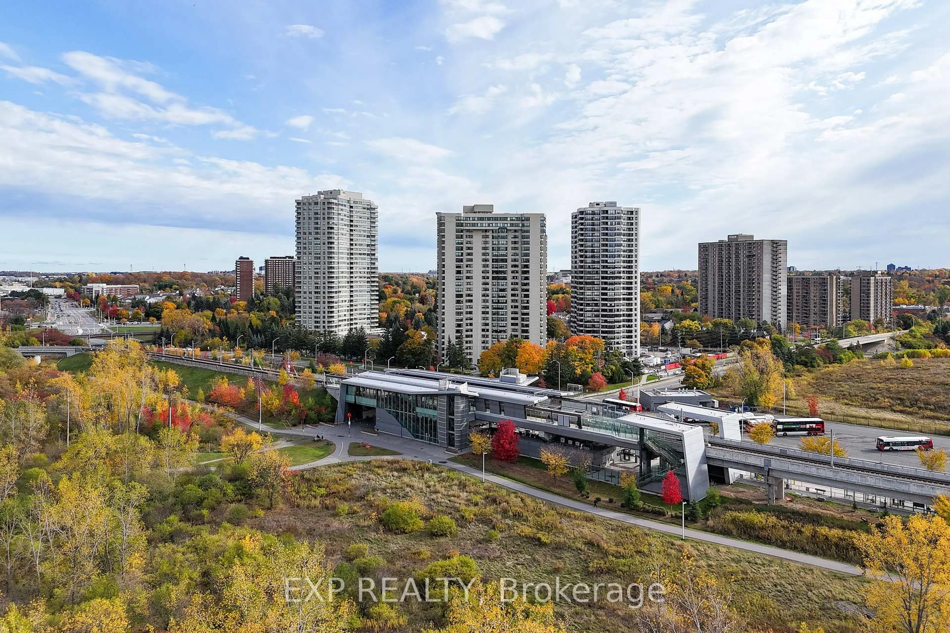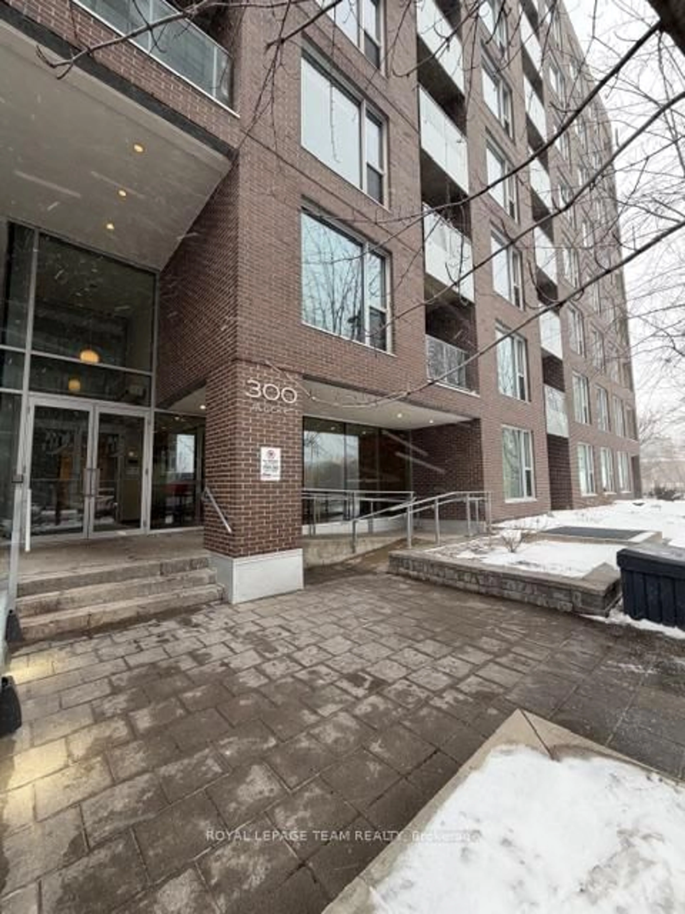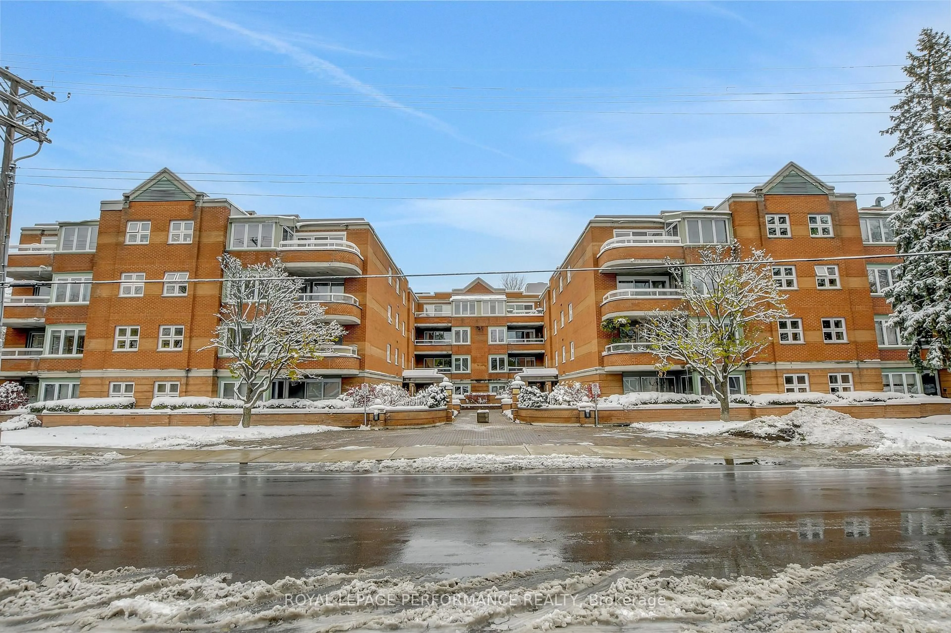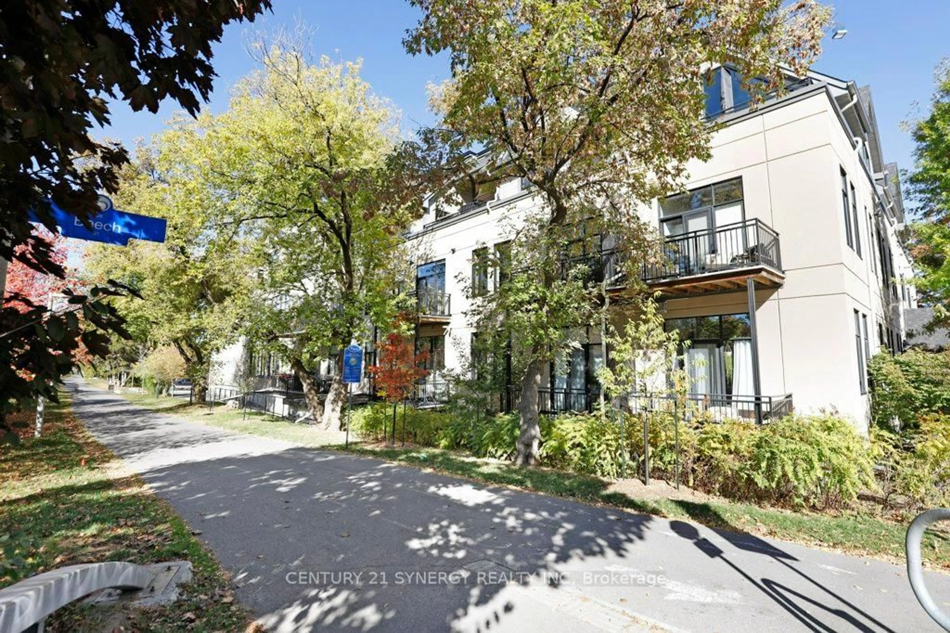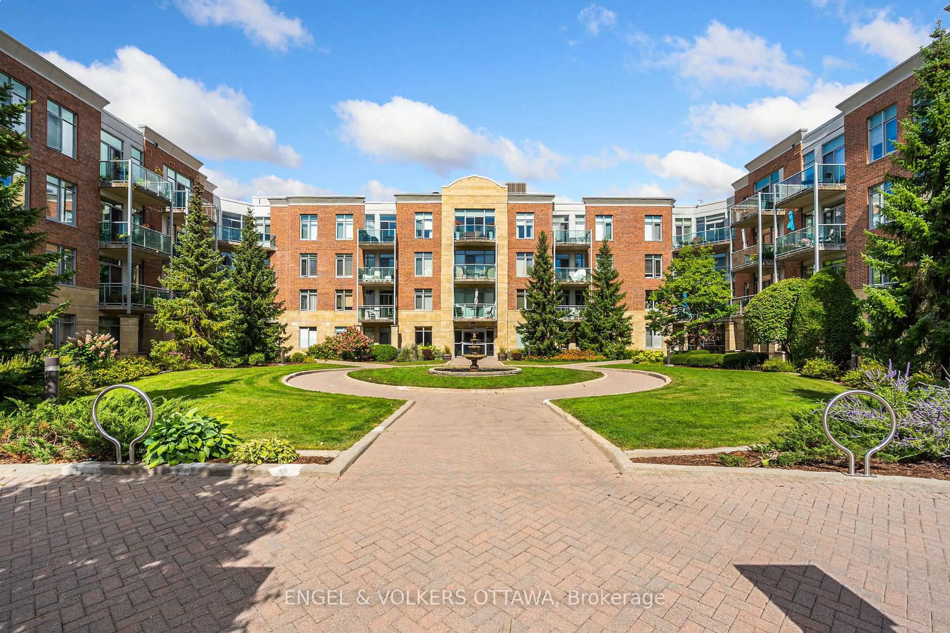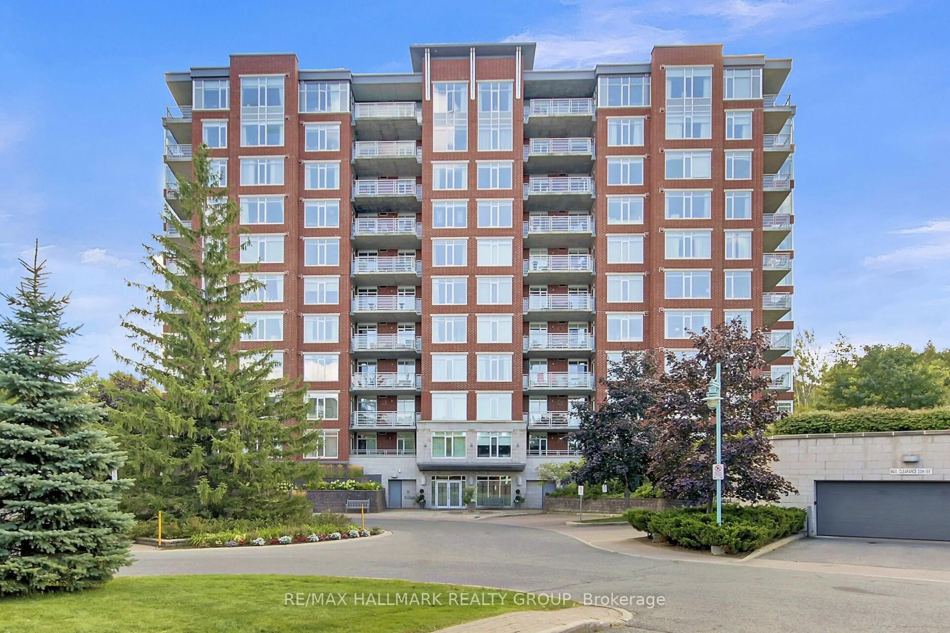Rarely offered corner end unit in the exclusive Chateaus of Hunt Club! This Dorchester model - attached only by the garage - lives like a detached home and offers one of the largest floor plans in the complex. Situated on a premium corner lot, it's flooded with natural light thanks to windows on three sides and enhanced by California shutters and hardwood throughout. The main floor includes a formal living room, a separate family room with gas fireplace, a generous dining area, and a bright kitchen with excellent storage and a gas stove. Upstairs, you'll find an expansive primary suite with a walk-in closet and updated ensuite, plus two additional well-sized bedrooms, a renovated main bath, and convenient second-floor laundry. Enjoy the outdoors in your private backyard with a large deck, surrounded by mature greenery and low-maintenance landscaping. All of this in a quiet, upscale enclave just steps to Hunt Club Golf Course and minutes from Mooneys Bay, parks, shopping, and transit. This is a rare opportunity to own a truly special home.
Inclusions: Fridge, Gas Range, Dishwasher, Washer, Dryer, bookshelf in fireplace room, custom beds in bedroom 1
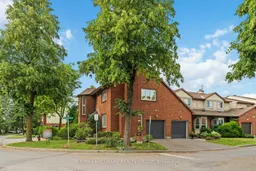 25
25

