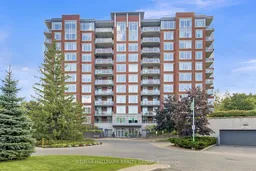This beautiful 2-bedroom, 2-full-bathroom plus Den condo offers a generous living space of 1,397 square feet, featuring a private terrace with a gas hookup BBQ and facing northwest. The popular Suites of Landmark is an exceptional adult lifestyle community with great neighbours and a sense of belonging. Amenities include excellent recreational facilities, such as walking trails, an indoor saltwater pool, a sauna, an exercise room, a party room, a lounge, a library, and tennis and pickleball courts. It also offers easy access to shopping and public transportation. Bright and cheerful living room with a gas fireplace, combined with the dining room. Large kitchen with a separate eating area and access to the terrace. A huge master bedroom with a 4-piece en-suite bathroom and a walk-in closet. A good-sized second bedroom, the main bathroom, and an office complete this floor plan. Engineered hardwood floors are featured throughout, with ceramic floors in the kitchen and bathrooms. The unit will be virtually staged on Monday, Sept 15th. The Rec Centre is across the street. 6 Appliances and Central Air.
Inclusions: Fridge, stove, dishwasher, new microwave, washer, dryer, all window coverings, lawn furniture with table, 4 chairs and a storage chest, wall-to-wall bookshelf in the den/office.
 50
50


