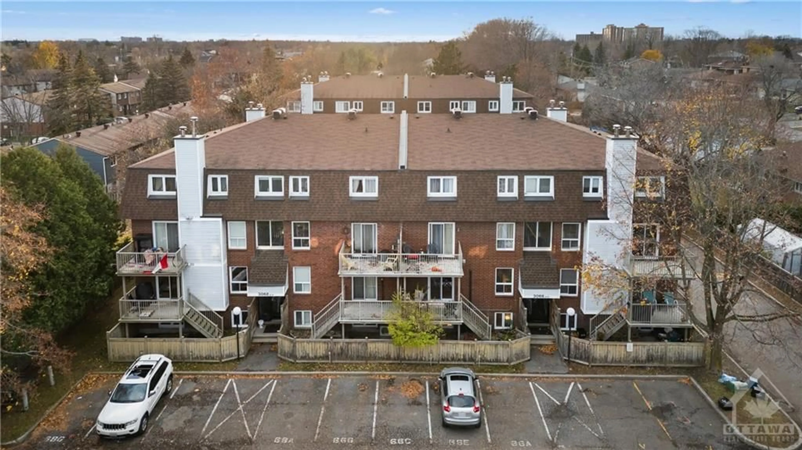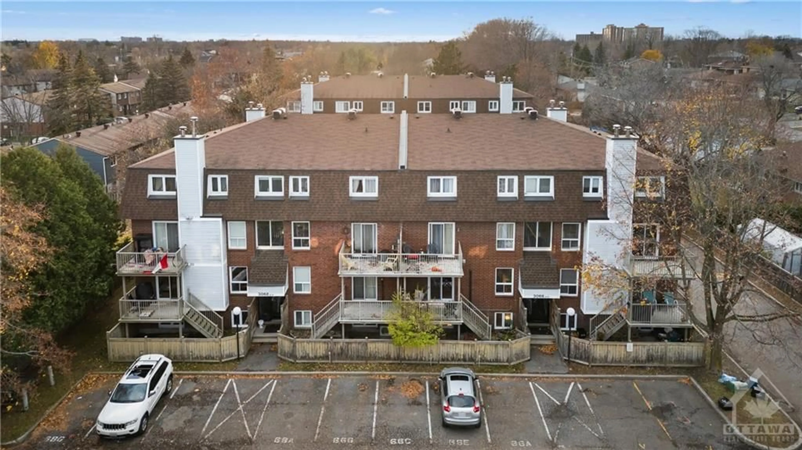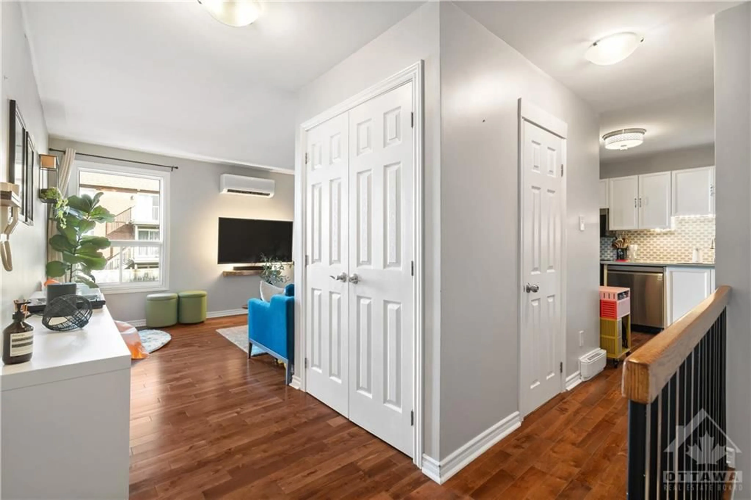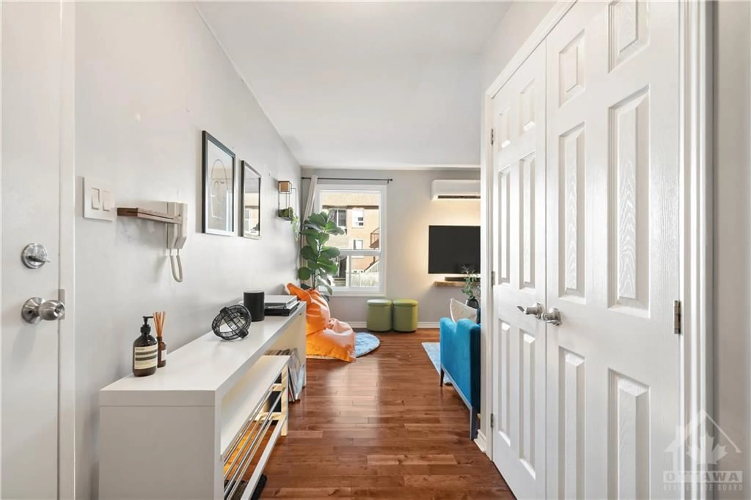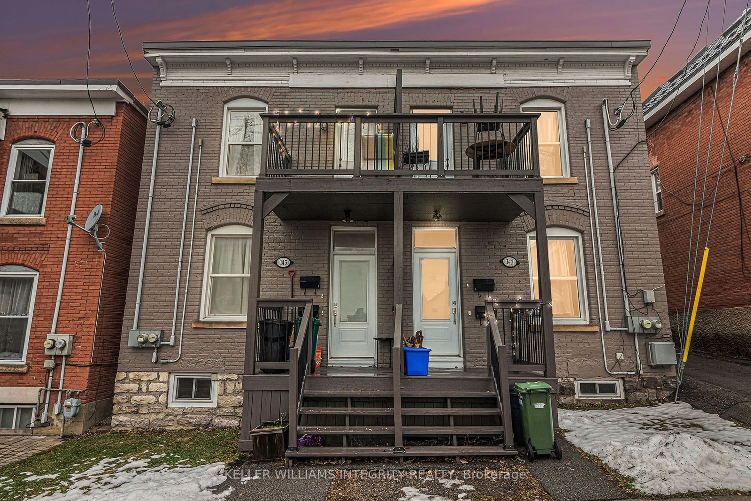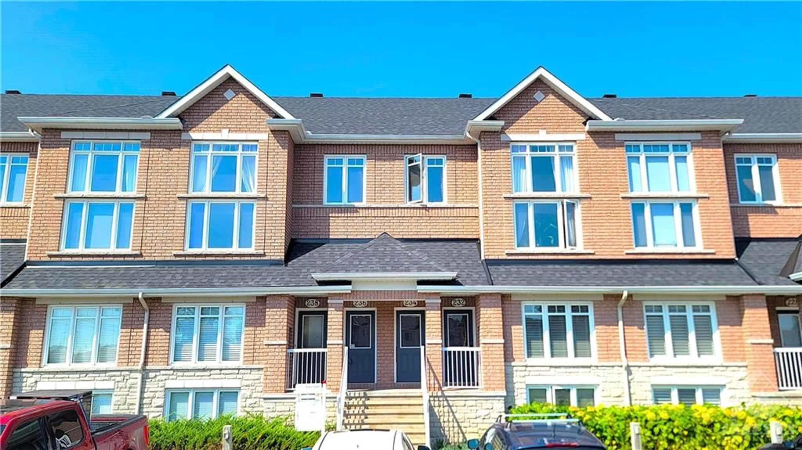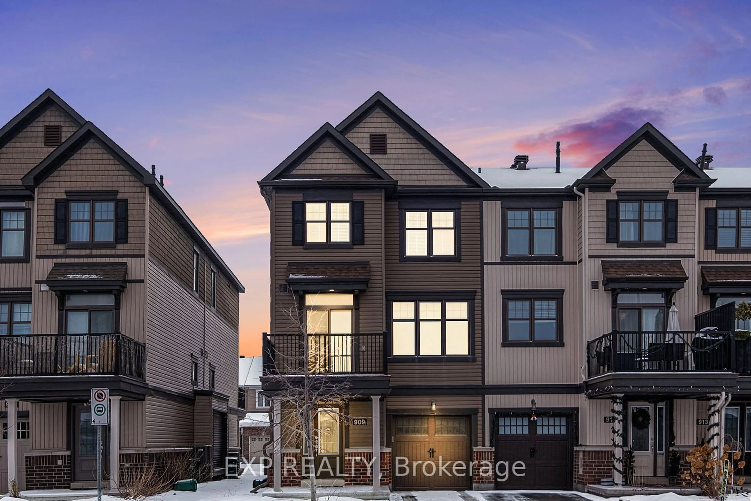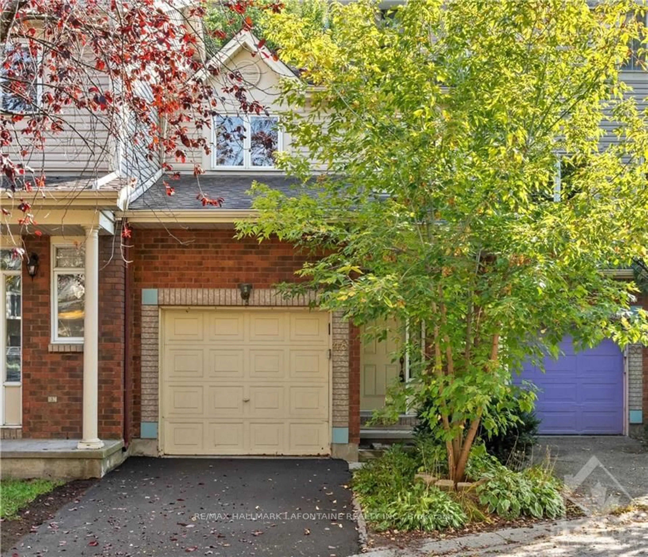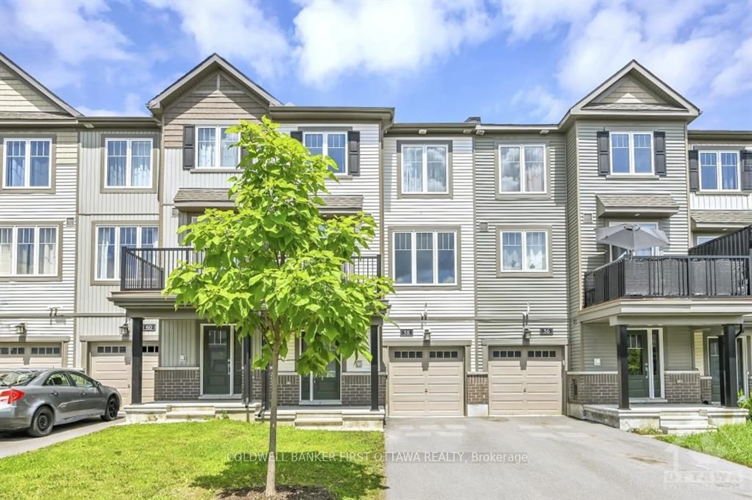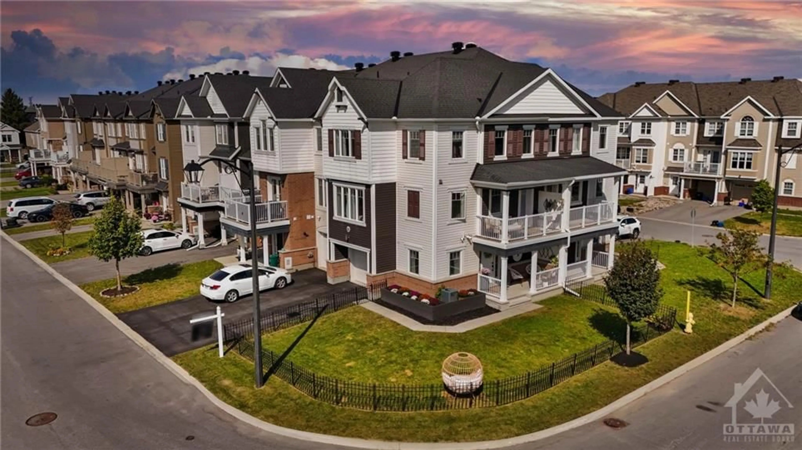3066D COUNCILLOR'S Way, Ottawa, Ontario K1T 2S7
Contact us about this property
Highlights
Estimated ValueThis is the price Wahi expects this property to sell for.
The calculation is powered by our Instant Home Value Estimate, which uses current market and property price trends to estimate your home’s value with a 90% accuracy rate.Not available
Price/Sqft-
Est. Mortgage$1,417/mo
Maintenance fees$420/mo
Tax Amount (2024)$2,034/yr
Days On Market70 days
Description
Nestled in the serene Blossom Park neighbourhood, this bright & inviting 2-bed, 1.5-bath stacked home offers the perfect blend of comfort & convenience. The main level features an open concept layout w/ gleaming hardwood floors, a spacious living area that seamlessly flows into the dining space & access to a private balcony—ideal for relaxing or entertaining. The pristine kitchen boasts ample cabinetry & sleek stainless steel appliances & a convenient powder room completes this level. Downstairs, plush carpeting leads to two generously sized bedrooms, each w/ large closets, plus the full bathroom. An updated exhaust fan can be found in both the powder room & full bathroom. This home also includes 1 parking space & is located in the family-friendly Blossom Park neighbourhood, offering easy access to parks, schools, & shopping. Close to Conroy Pit, this home provides year-round off-leash trails for you & your dog to enjoy.
Property Details
Interior
Features
Main Floor
Kitchen
10'7" x 10'2"Living/Dining
21'0" x 10'0"Partial Bath
4'11" x 3'11"Foyer
7'7" x 5'5"Exterior
Parking
Garage spaces -
Garage type -
Total parking spaces 1
Property History
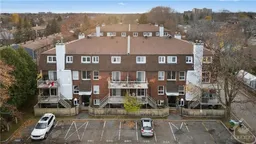 30
30Get up to 0.5% cashback when you buy your dream home with Wahi Cashback

A new way to buy a home that puts cash back in your pocket.
- Our in-house Realtors do more deals and bring that negotiating power into your corner
- We leverage technology to get you more insights, move faster and simplify the process
- Our digital business model means we pass the savings onto you, with up to 0.5% cashback on the purchase of your home
