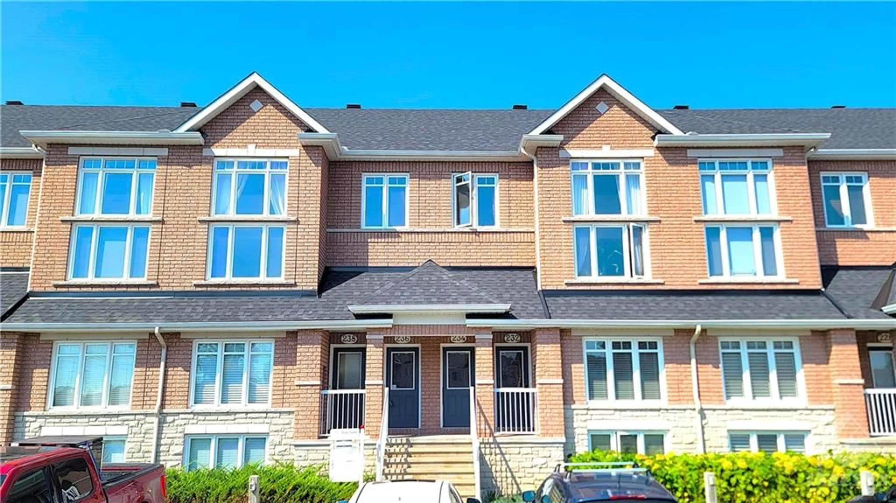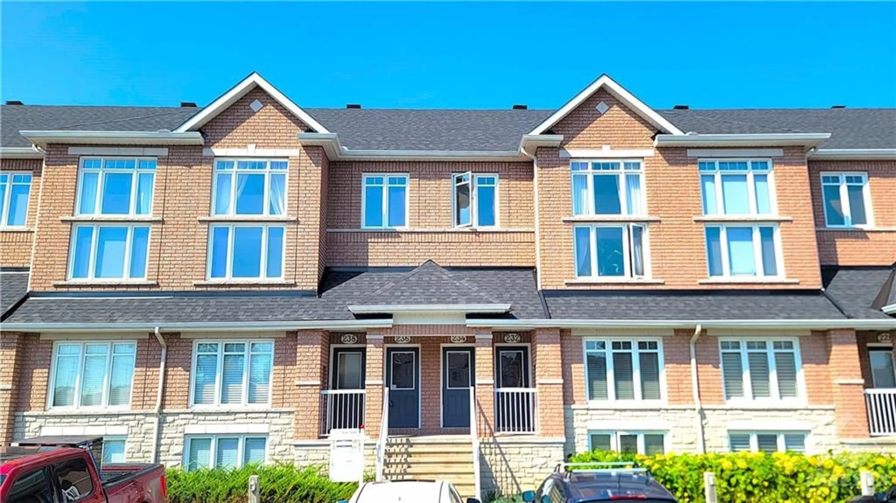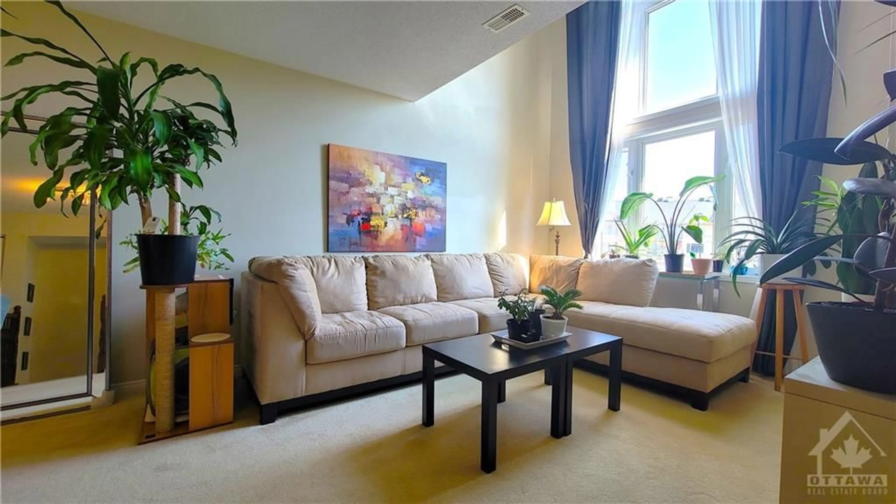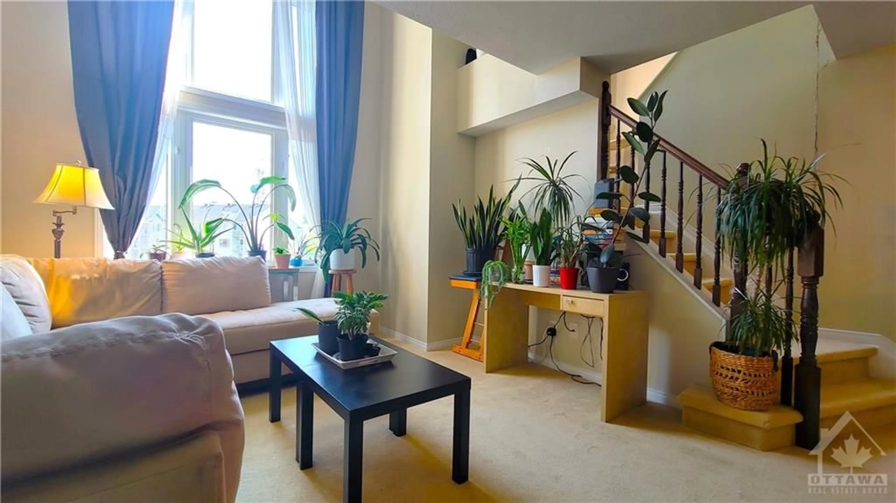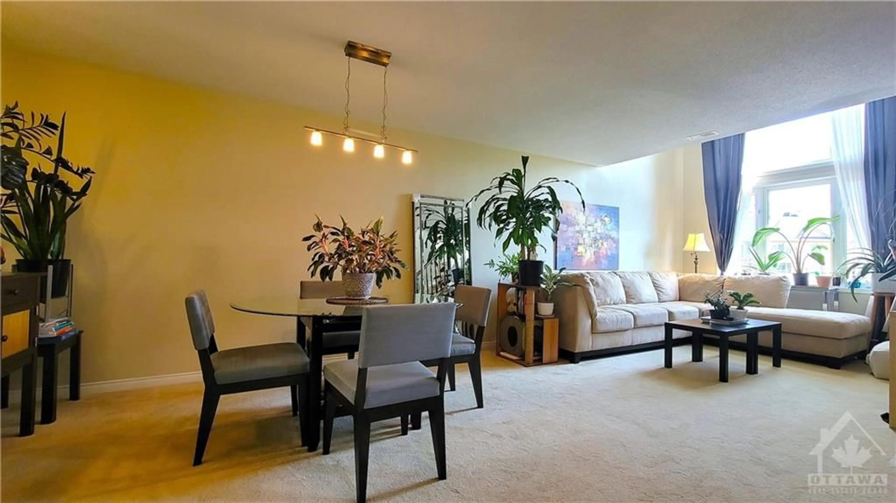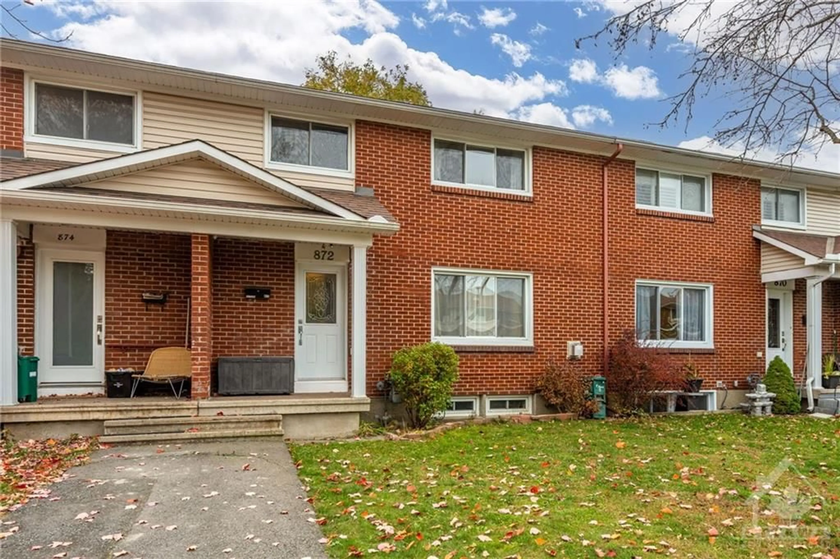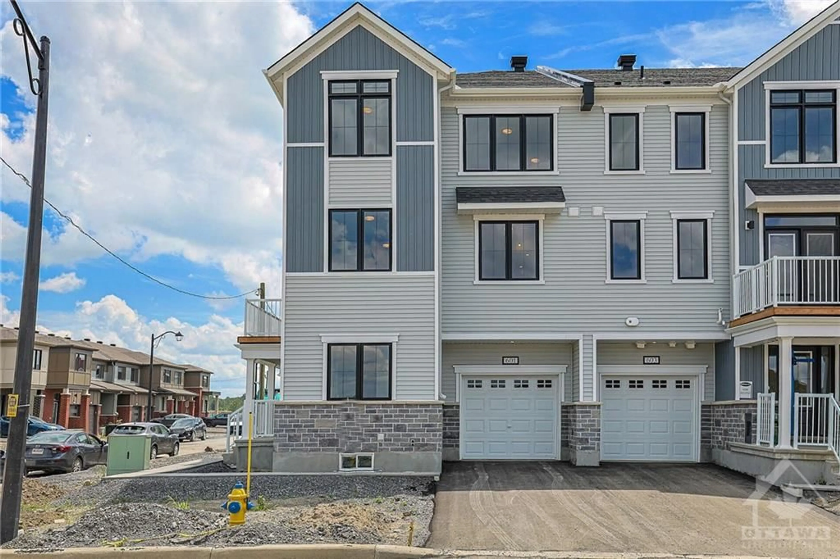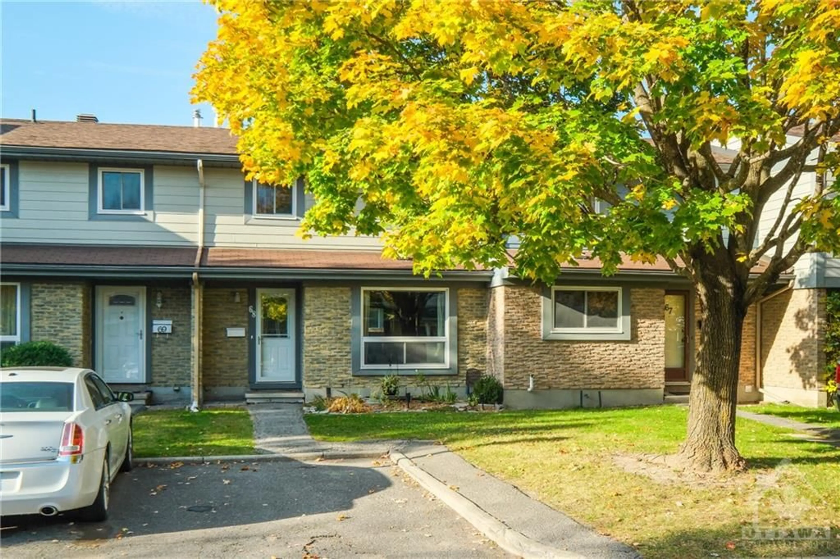234 TIVOLI Pvt, Ottawa, Ontario K2E 0A7
Contact us about this property
Highlights
Estimated ValueThis is the price Wahi expects this property to sell for.
The calculation is powered by our Instant Home Value Estimate, which uses current market and property price trends to estimate your home’s value with a 90% accuracy rate.Not available
Price/Sqft-
Est. Mortgage$1,911/mo
Maintenance fees$320/mo
Tax Amount (2024)$3,158/yr
Days On Market54 days
Description
Discover refined living in this immaculate 2-bedroom, 2-bathroom town home, perfectly situated in the heart of Citiplace with the added luxury of no rear neighbours. This stunning residence boasts an expansive, modern open-concept design with soaring high ceilings and an impressive open-to-above layout. Sky-high windows flood the space with natural light, creating a sense of grandeur. An indoor balcony overlooks the living area below, enhancing the home's airy ambience and sophistication. The chef's kitchen features stainless steel appliances, ample prep space, and an expansive pantry, seamlessly flowing to a private balcony with picturesque parkland views. Upstairs, find two generously sized bedrooms, including a master suite with a spacious walk-in closet, a cheater door to a luxurious 4-piece bath, and a second private balcony—ideal for serene summer evenings. Located just steps from parks, and all essential amenities, this home is a sanctuary of elegance in a vibrant community.
Property Details
Interior
Features
Main Floor
Living Rm
13'4" x 11'7"Dining Rm
11'1" x 10'6"Kitchen
16'2" x 11'7"Exterior
Parking
Garage spaces -
Garage type -
Total parking spaces 1
Get up to 0.5% cashback when you buy your dream home with Wahi Cashback

A new way to buy a home that puts cash back in your pocket.
- Our in-house Realtors do more deals and bring that negotiating power into your corner
- We leverage technology to get you more insights, move faster and simplify the process
- Our digital business model means we pass the savings onto you, with up to 0.5% cashback on the purchase of your home
