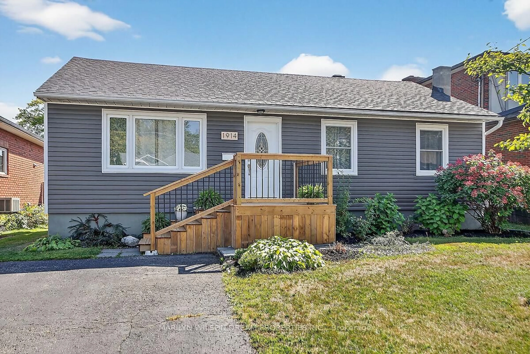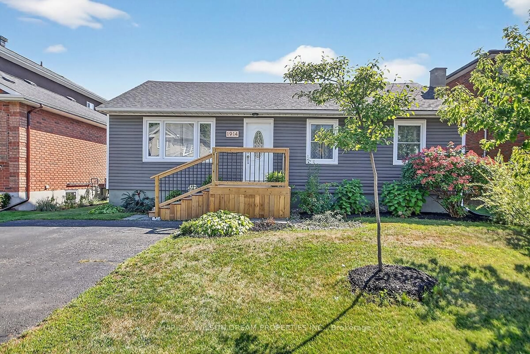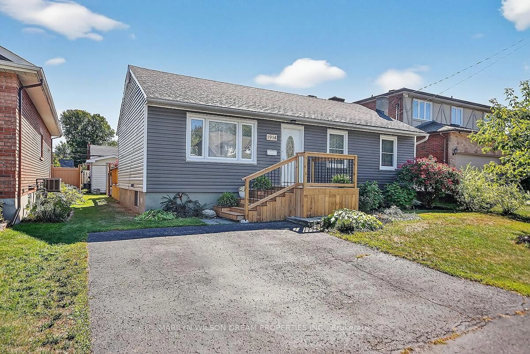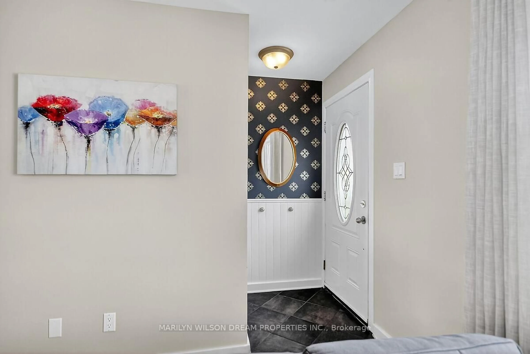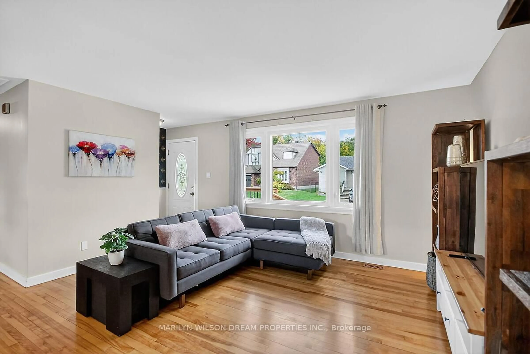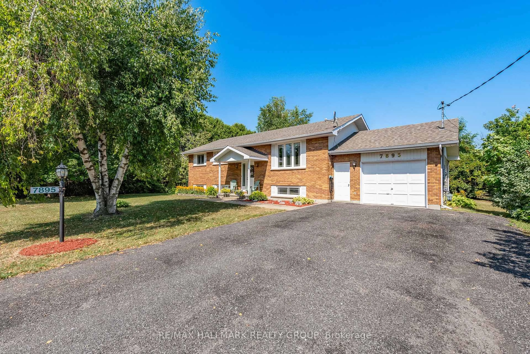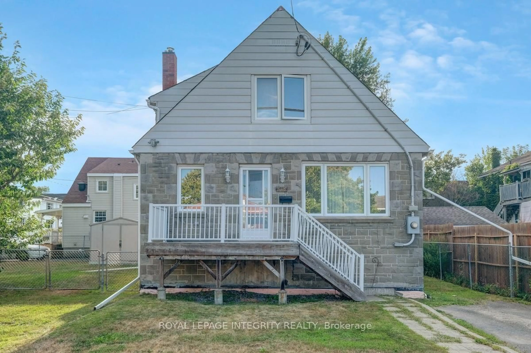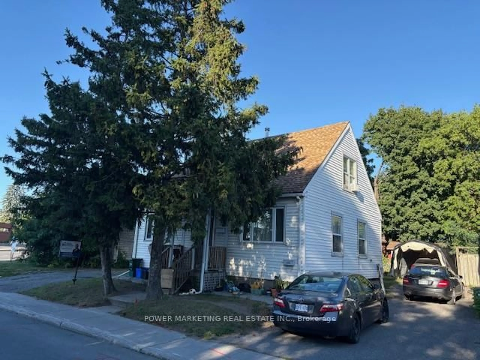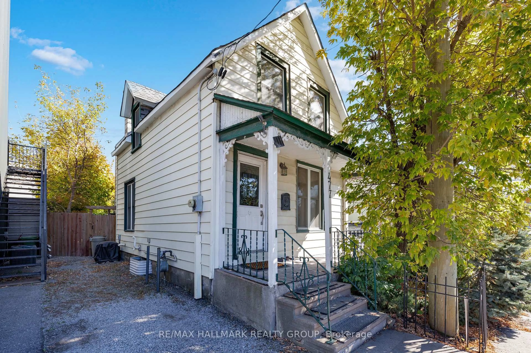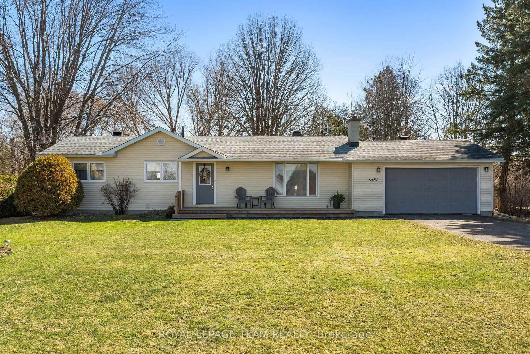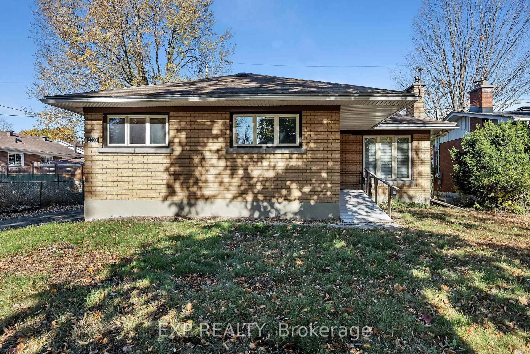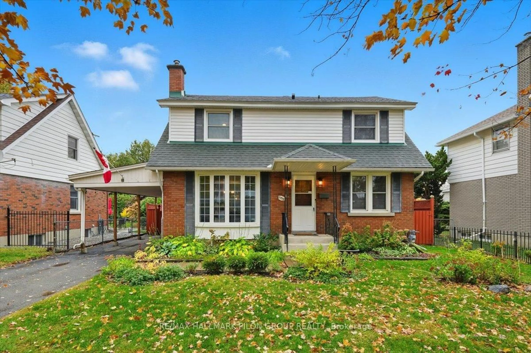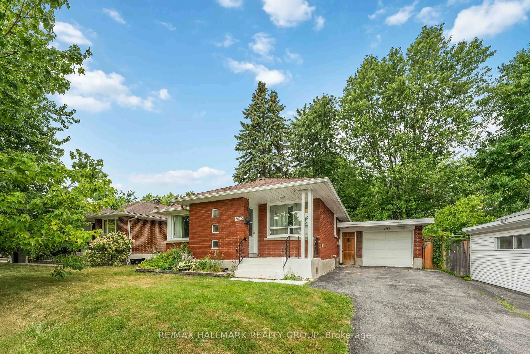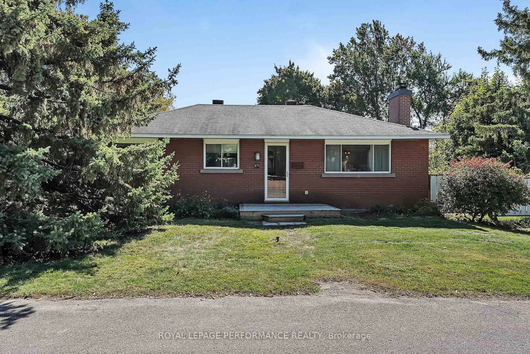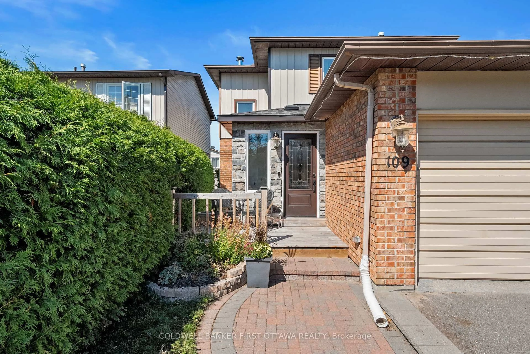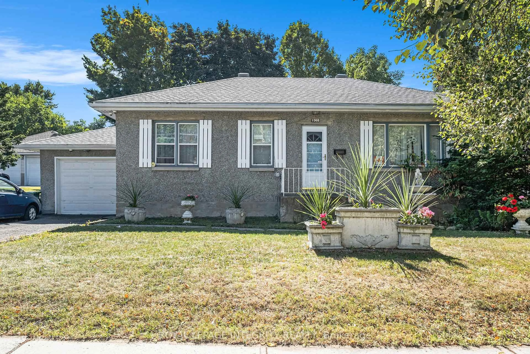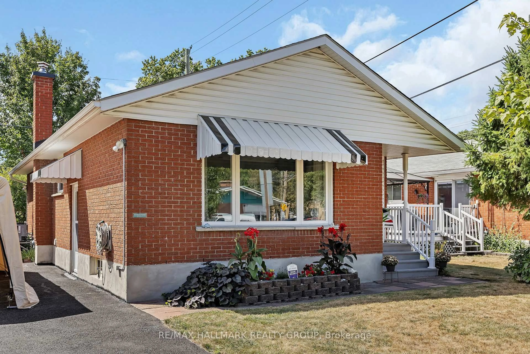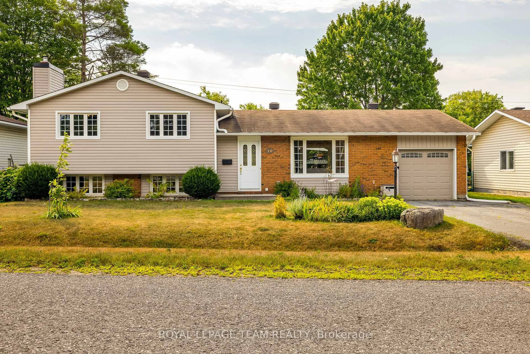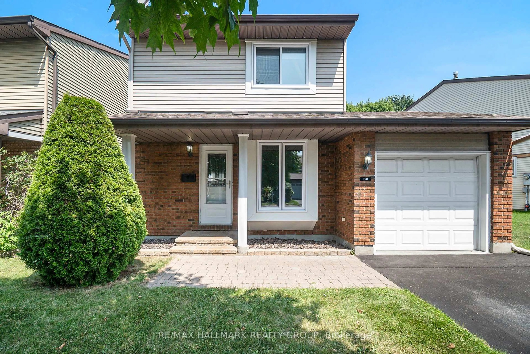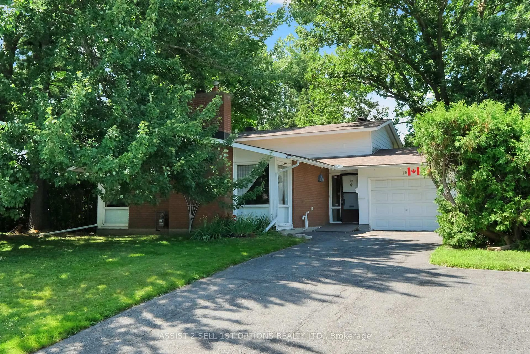1914 Rosebella Ave, Ottawa, Ontario K1T 1G7
Contact us about this property
Highlights
Estimated valueThis is the price Wahi expects this property to sell for.
The calculation is powered by our Instant Home Value Estimate, which uses current market and property price trends to estimate your home’s value with a 90% accuracy rate.Not available
Price/Sqft$759/sqft
Monthly cost
Open Calculator

Curious about what homes are selling for in this area?
Get a report on comparable homes with helpful insights and trends.
+4
Properties sold*
$800K
Median sold price*
*Based on last 30 days
Description
Beautifully maintained detached home in convenient Blossom Park. Move in ready! Many updates including new siding in 2022. New roof and attic insulation in 2022. New west side fence and both gates in 2024. New front steps in 2025. New air exchanger in 2021. Hardwood floors throughout the main level of this bungalow. Open concept living/dining/kitchen. Attractive kitchen cabinetry, stainless steel appliances and ample counter space. New oven and dishwasher in 2022. Convenient main floor laundry. Three bedrooms and a full bath complete this level. Lower level has a spacious recreation room, as well as a games room/playroom area. Room for office as well. Additional large storage space. Two new basement windows in 2022. Fully fenced rear yard. Expansive deck, storage shed and extensive landscaping. Three Ikea cabinets included. Currently one in the primary bedroom and two on the lower level. Only steps to the broad network of NCC Greenbelt walking trails and Conroy Pit. Close proximity to Highway 417, shopping, transit, schools, golf, airport, etc. Walk to Tim Hortons, Farm Boy, Giant Tiger and additional shops in Blossom Park Plaza. Flexible closing as soon as a few weeks or until the end of February 2026.
Property Details
Interior
Features
Main Floor
Living
4.54 x 3.73Dining
3.42 x 2.69Kitchen
3.42 x 2.46Primary
3.81 x 3.14Exterior
Features
Parking
Garage spaces -
Garage type -
Total parking spaces 2
Property History
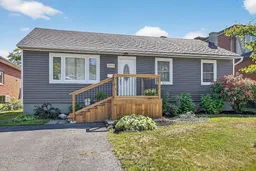 47
47