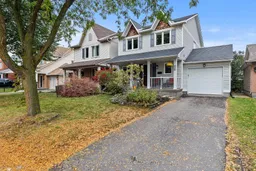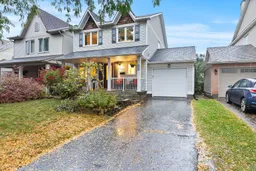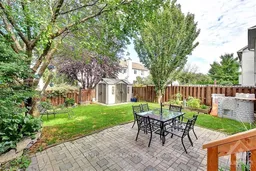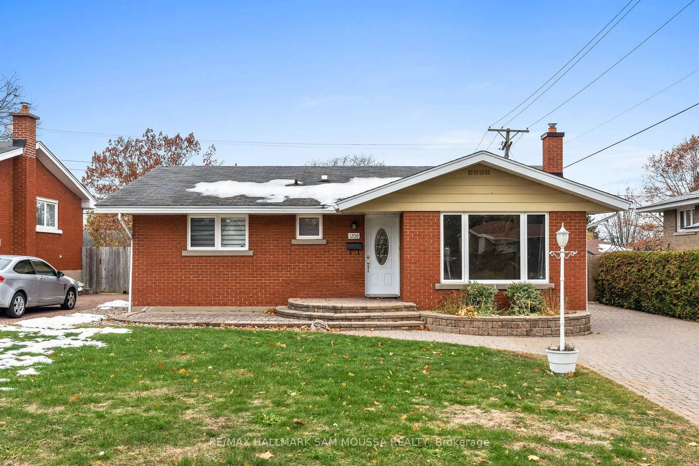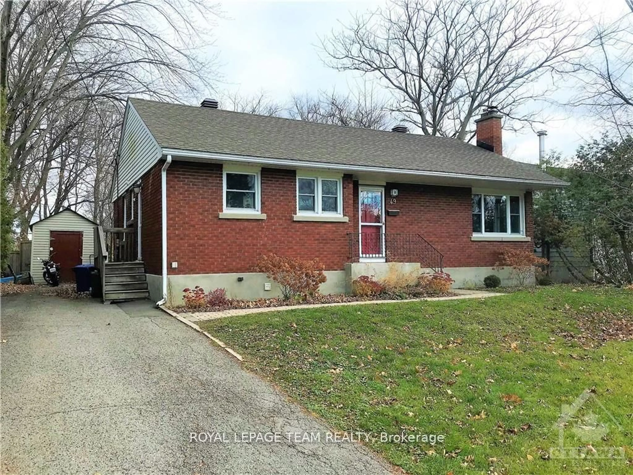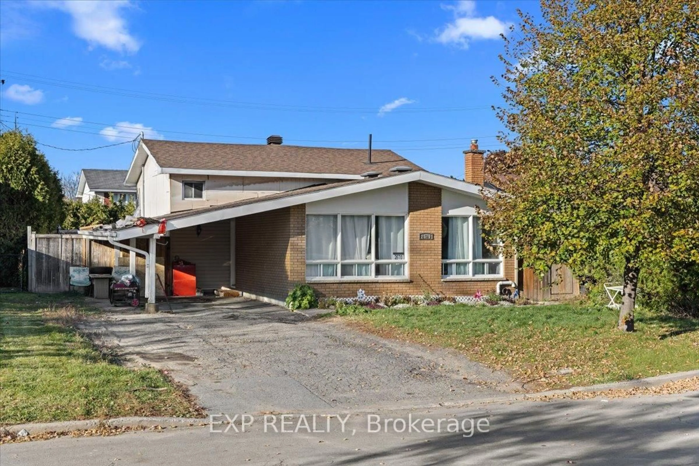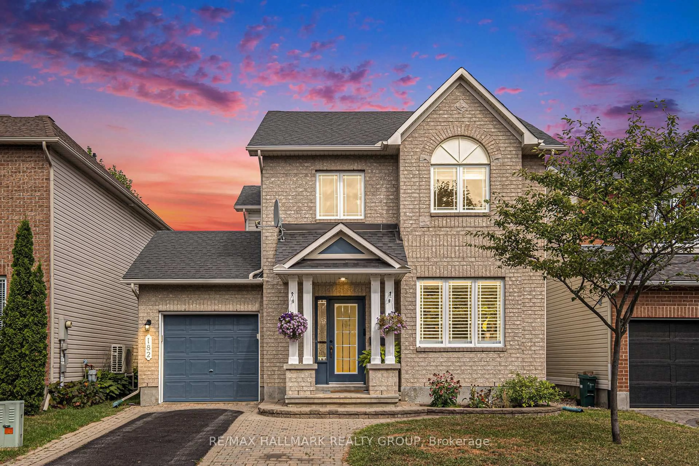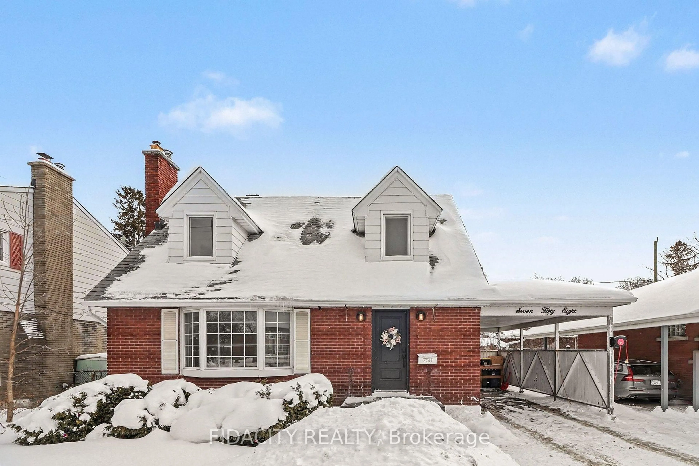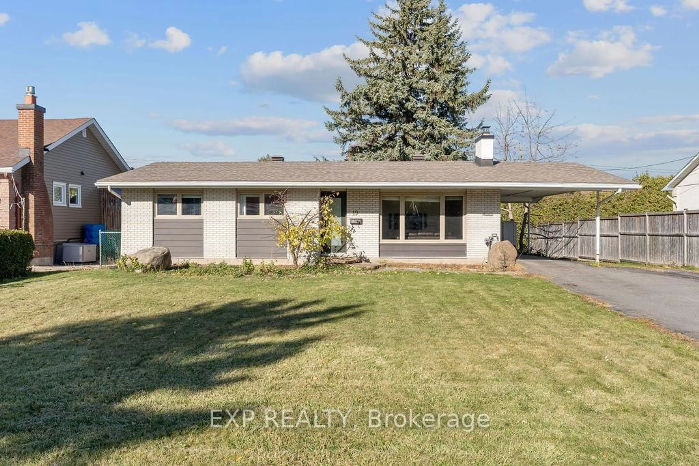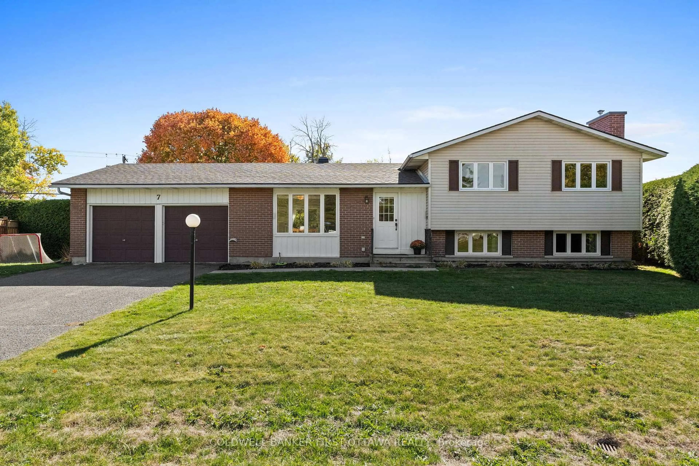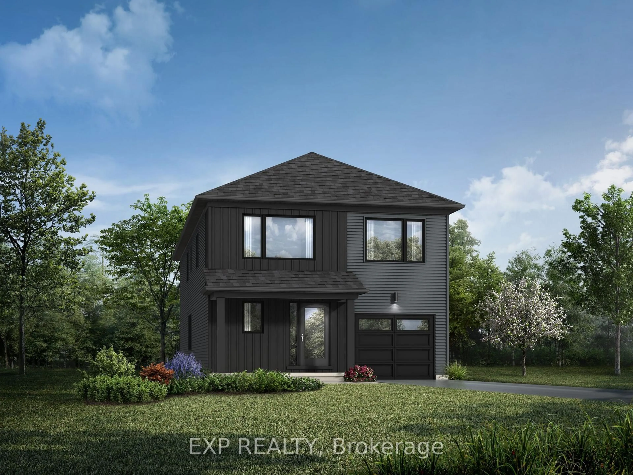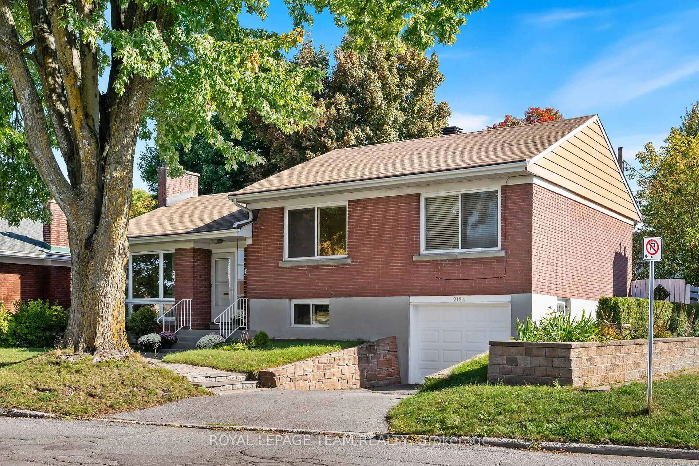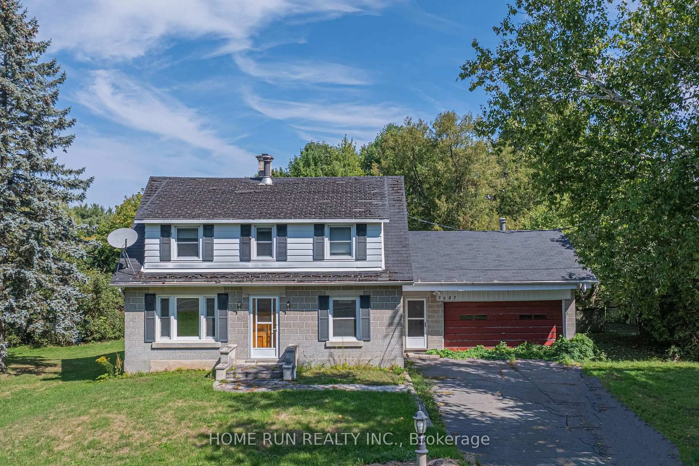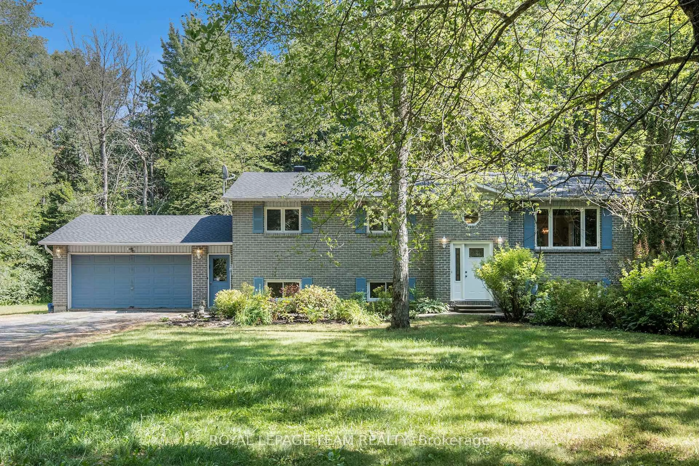***OPEN HOUSE SATURDAY NOV 8th and SUNDAY NOVEMBER 9th 2-4PM*** Situated in a highly desirable neighbourhood, 364 Stoneway Drive offers a perfect blend of charm, comfort, and updates. The bright open-concept layout features gleaming hardwood floors that flow through the spacious living and dining area, designed for both relaxation and entertaining. The thoughtfully designed kitchen opens seamlessly to the main living space, creating an inviting and connected atmosphere. Upstairs, the sun-filled primary suite includes a private ensuite bathroom and walk in closet, while two additional bedrooms and a second full bath complete the upper level. The finished basement provides a versatile extension of living space, ideal for a family room, office, or recreation area. Notable updates include a new porch roof (2024), furnace and AC (2019), and the main roof is approximately 2010. With parks, schools, transit, and everyday amenities all within walking distance, this home offers a beautiful blend of lifestyle and location.
Inclusions: All window coverings and light fixtures, Ceiling fans Fridge, Stove, Hood fan, Dishwasher(2025), Storage in Garage, Workbench, Shed, Washer (2024), Dryer (2024). Central Vac rough in, Shelving in Basement for Storage.
