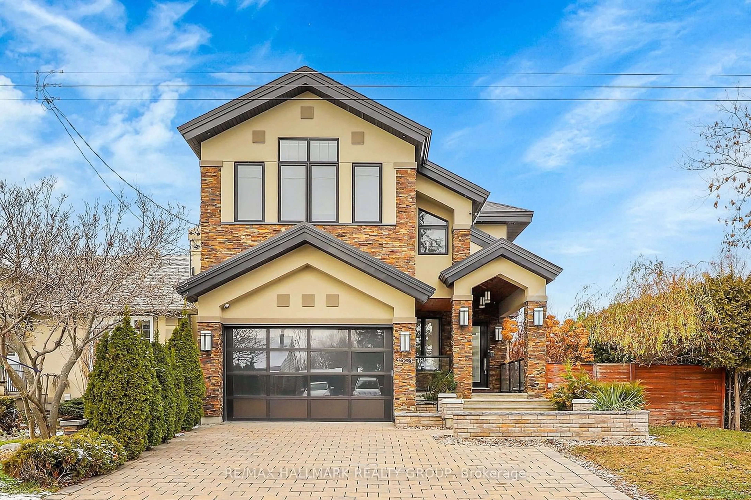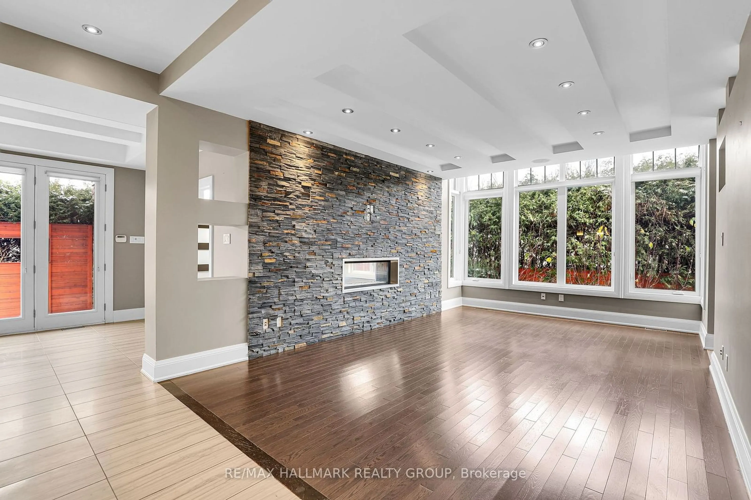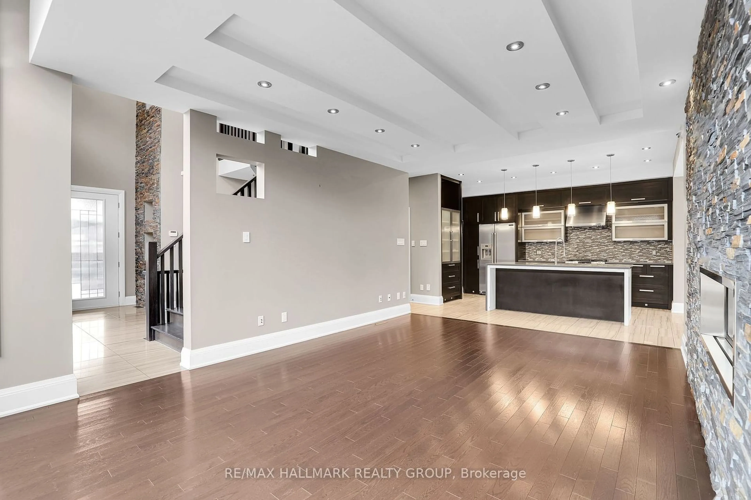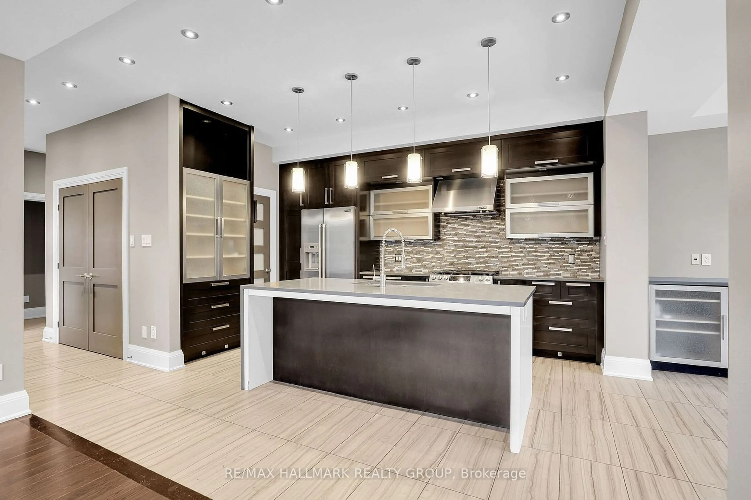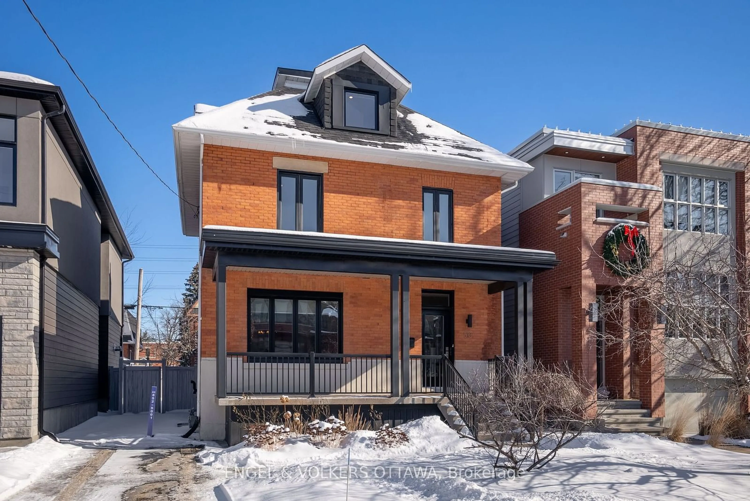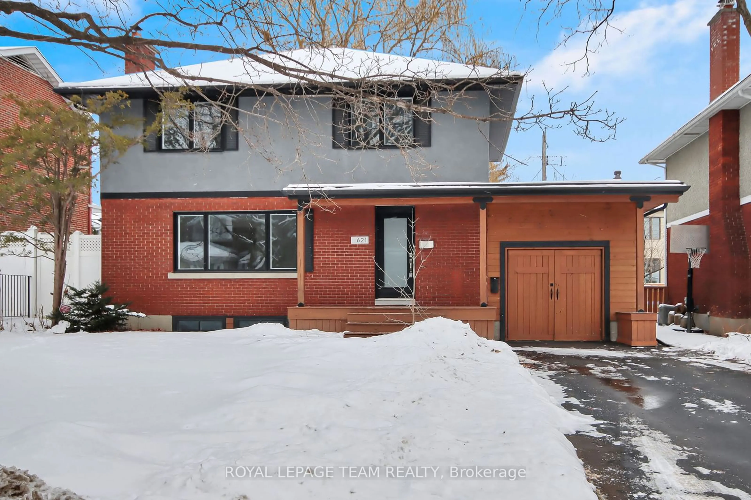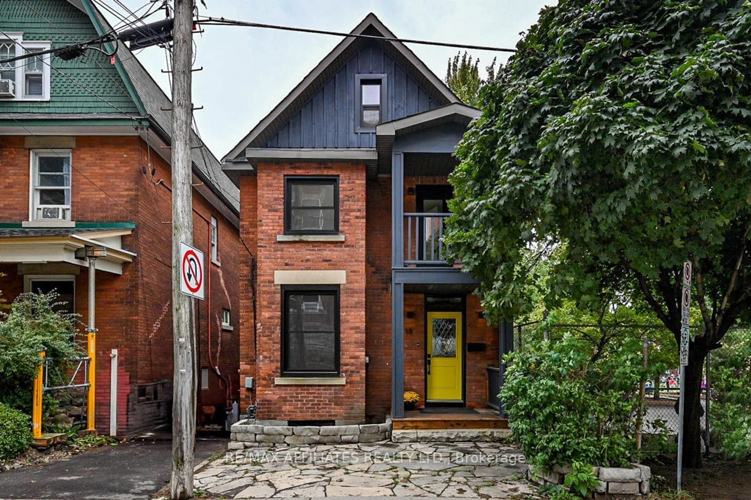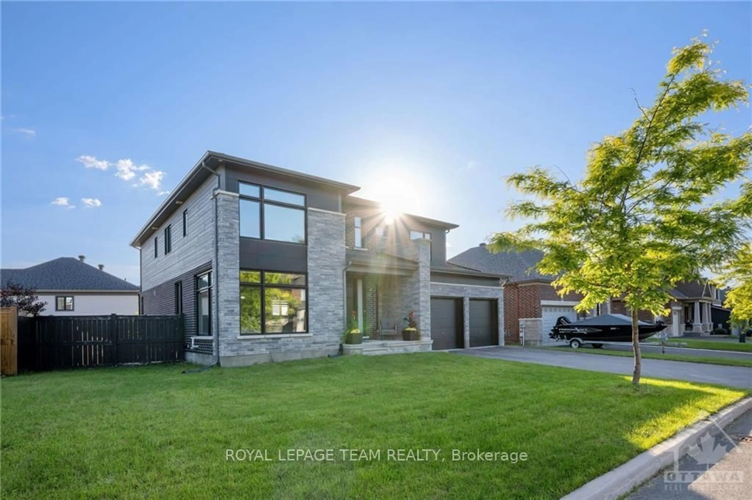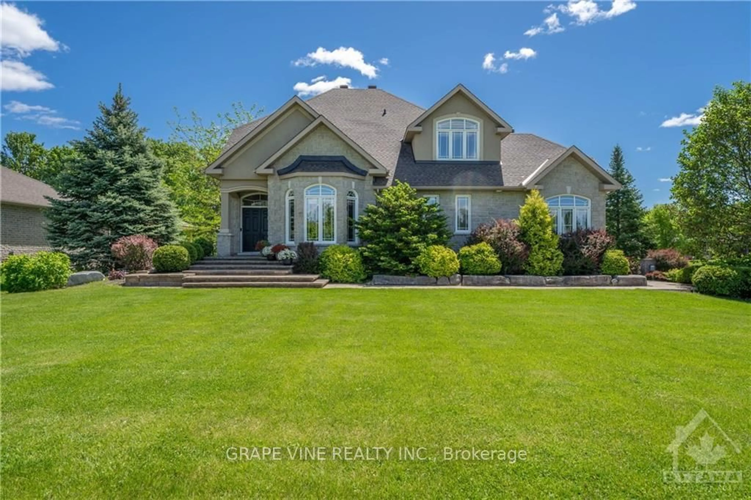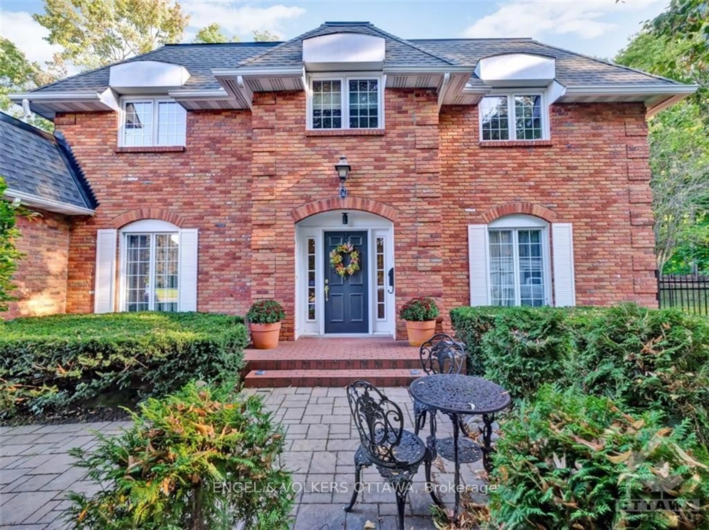1601 Kingsdale Ave, Blossom Park - Airport and Area, Ontario K1T 1H3
Contact us about this property
Highlights
Estimated ValueThis is the price Wahi expects this property to sell for.
The calculation is powered by our Instant Home Value Estimate, which uses current market and property price trends to estimate your home’s value with a 90% accuracy rate.Not available
Price/Sqft-
Est. Mortgage$5,153/mo
Tax Amount (2024)$9,973/yr
Days On Market80 days
Description
Incredible value and ready to move right in! This custom built single offers space, lifestyle, and room for an extended family. A grand two-story foyer with wall of windows flows into a spacious great room overlooking the chef's kitchen with gas range, quartz counters, walkin pantry and spacious eating area. The home offers a formal dining area as well as main floor den/office. Upstairs you will find two primary bedrooms both with dramatic vaulted ceilings. The rear bedroom comes with oversized six piece ensuite, walkin closet with custom cabinetry and organizers and the other Primiary bedroom with four piece ensuite. Two more bedrooms, a full bath and den area on this level. The professionally finished lower level offers many options with kitchen/bar area, Home Theatre, rec room, and fourth bed or gym area, along with a three-piece bath with glass shower. Loads of storage also. Custom finishes include ceiling detail, built in speakers, an abundance of pot lights, mudroom with built-ins, garage access to lower level... Private outdoor spaces include areas to entertain, barbeque and peaceful sitting areas. All steps to shopping, transportation, schools and recreation.
Property Details
Interior
Features
Bsmt Floor
Kitchen
4.91 x 4.14Rec
5.71 x 4.32Galley Kitchen / Fireplace / Pot Lights
Exterior
Features
Parking
Garage spaces 2
Garage type Attached
Other parking spaces 3
Total parking spaces 5
Property History
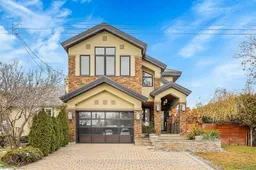 40
40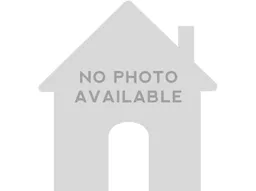
Get up to 0.5% cashback when you buy your dream home with Wahi Cashback

A new way to buy a home that puts cash back in your pocket.
- Our in-house Realtors do more deals and bring that negotiating power into your corner
- We leverage technology to get you more insights, move faster and simplify the process
- Our digital business model means we pass the savings onto you, with up to 0.5% cashback on the purchase of your home
