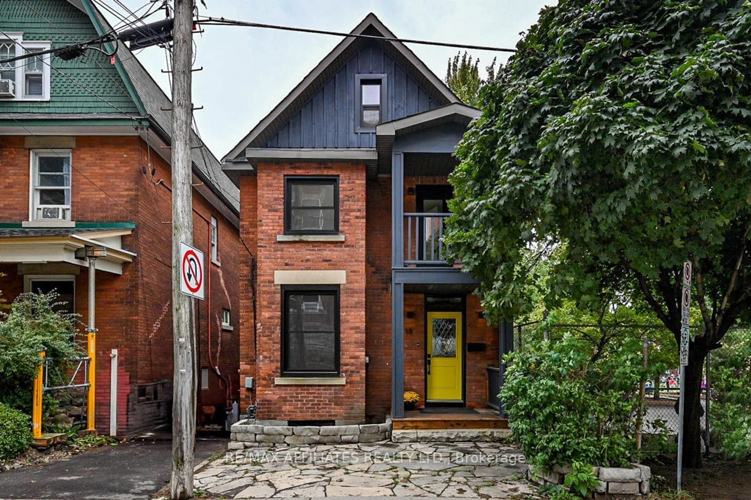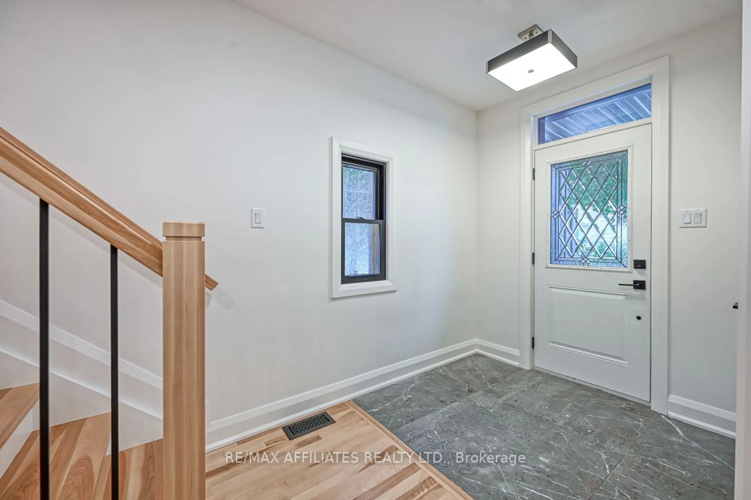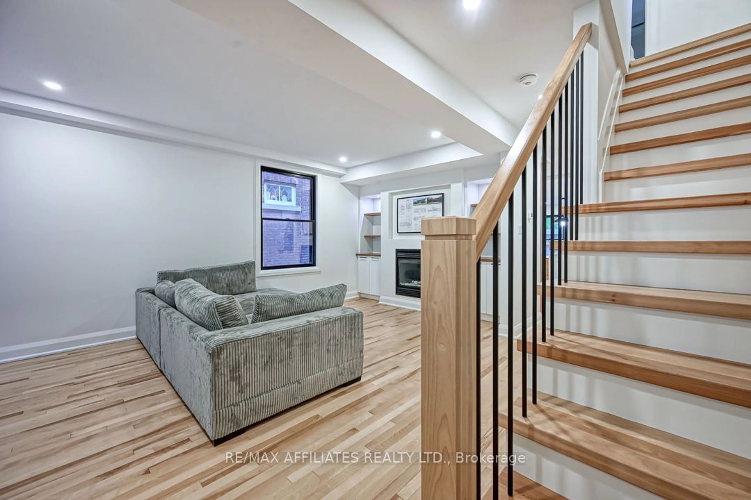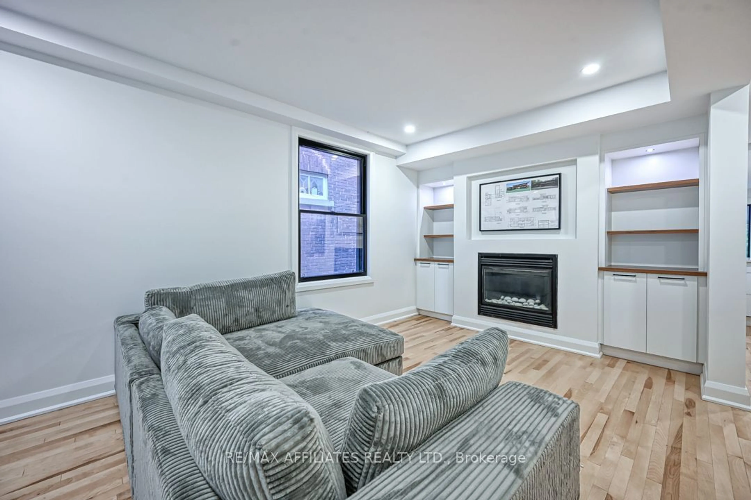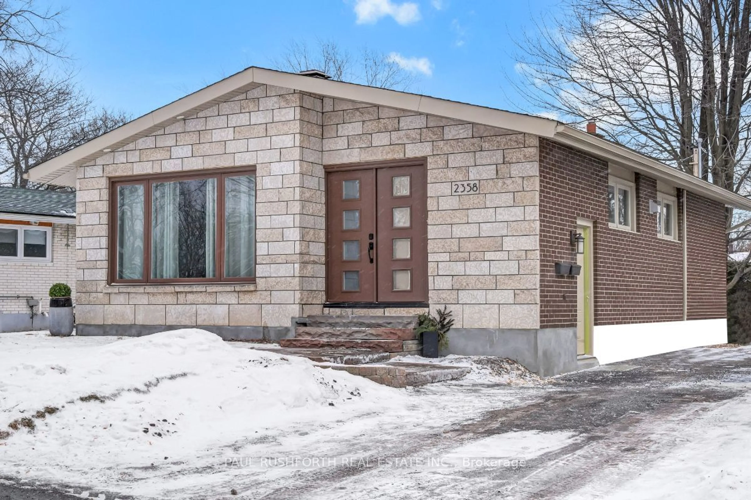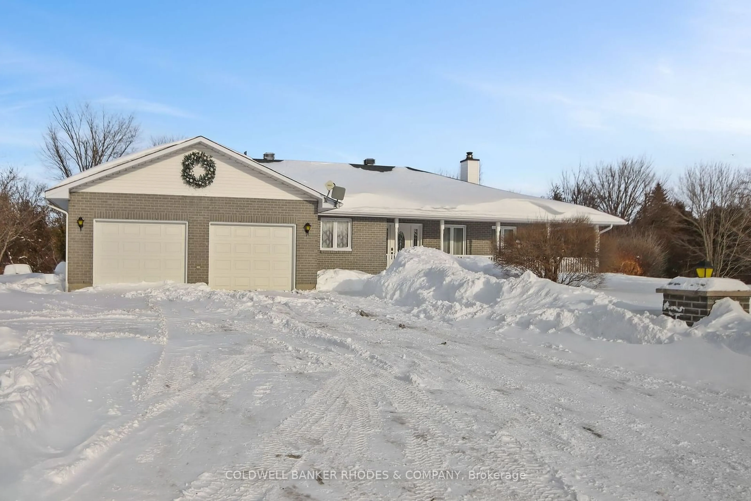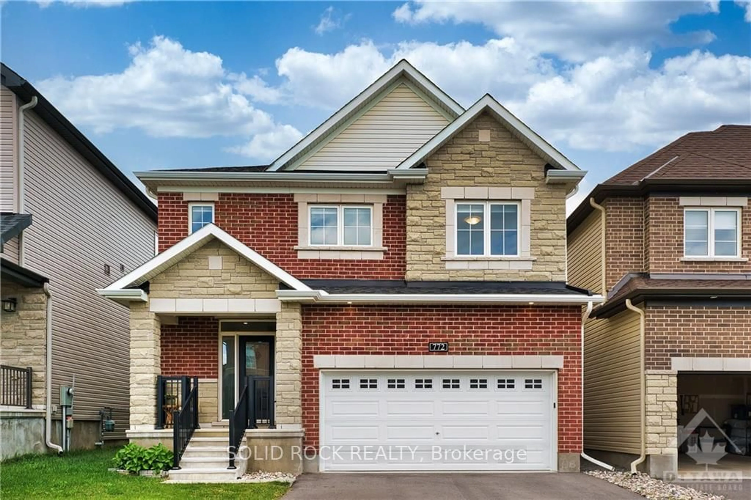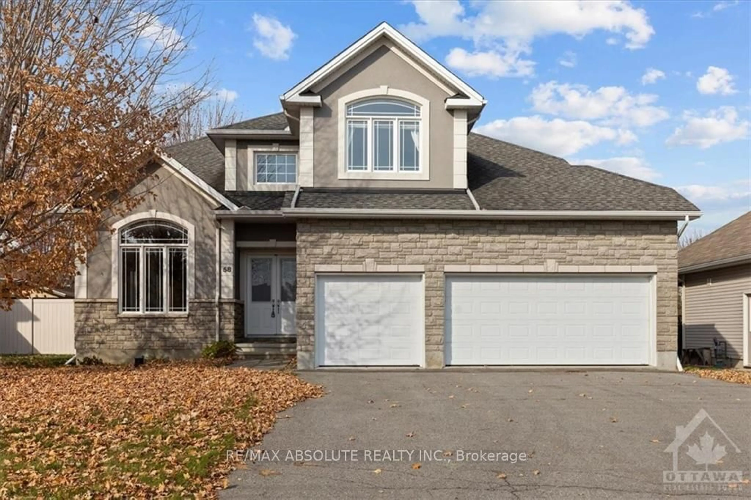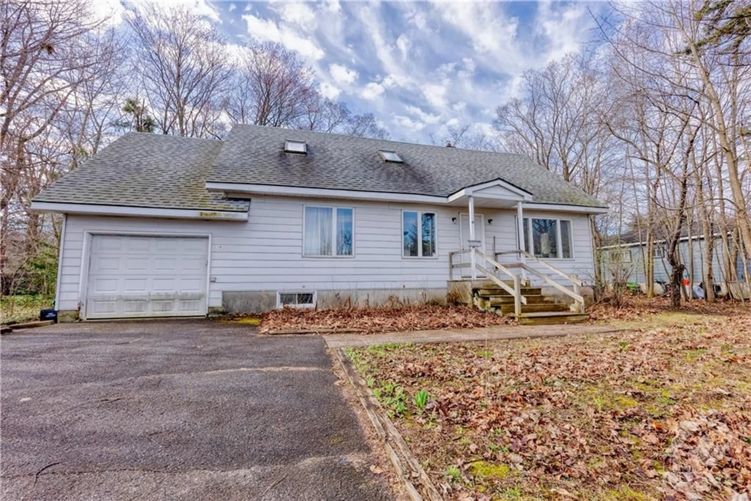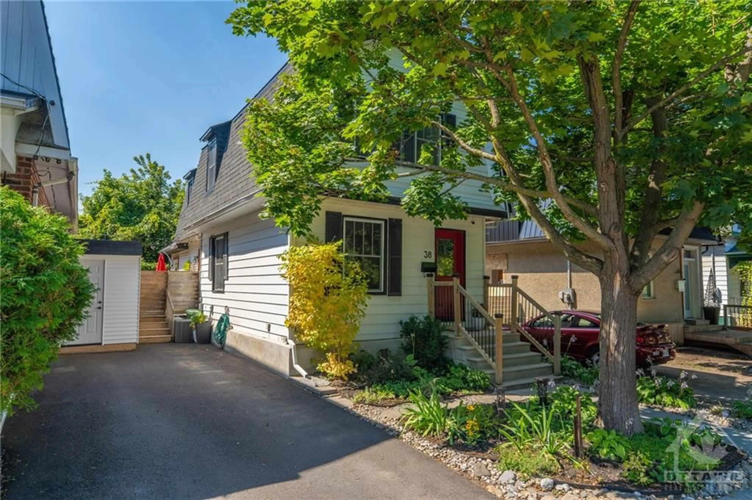18 HOPEWELL Ave, Glebe - Ottawa East and Area, Ontario K1S 2Y8
Contact us about this property
Highlights
Estimated ValueThis is the price Wahi expects this property to sell for.
The calculation is powered by our Instant Home Value Estimate, which uses current market and property price trends to estimate your home’s value with a 90% accuracy rate.Not available
Price/Sqft-
Est. Mortgage$5,969/mo
Tax Amount (2024)$6,928/yr
Days On Market51 days
Description
Classic detached brick 3-storey w/stunning decor & eco-friendly improvements, 3 bdrm, 3 bath & 3 balconies, covered front entrance w/flag stone walkway, foyer w/tile, shaker doors, hardwood staircase w/rod iron spindles, bright kitchen w/waterfall quartz countertop, 4 stool breakfast bar, pot drawers, oversize sink, dining rm w/southern exposure, living rm w/coffered ceiling, gas ffp w/built ins, 2 pc bath, covered rear entrance to mudroom w/closet, 2nd level landing w/laundry, primary bdrm w/twin closet & walk-in, passage door to balcony, 4-pc ensuite w/moulded tub & glass shower, 3-piece main bath w/oversize tile & dble wide shower, bedroom w/ 2-story ceiling, multiple windows, "Romeo & Juliet" balcony, 3rd floor bdrm w/balcony, skylights & walk-in closet, unfinished basement w/window & workbench, insulated oversized detached garage w/Western windows, rear parking, walking distance to schools, parks, recreation, coffee, shops, eateries & Rideau Canal, 24-hour Irrev on all offers.
Property Details
Interior
Features
Main Floor
Kitchen
3.73 x 3.04Quartz Counter / Combined W/Dining
Dining
4.26 x 3.35Hardwood Floor / Picture Window
Living
6.09 x 3.04Hardwood Floor / Coffered Ceiling
Exterior
Features
Parking
Garage spaces 1
Garage type Other
Other parking spaces 1
Total parking spaces 2
Property History
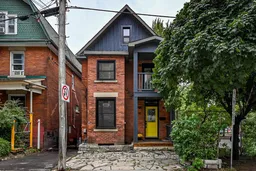 40
40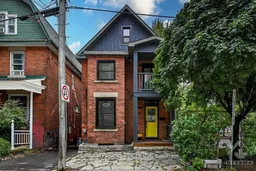
Get up to 1% cashback when you buy your dream home with Wahi Cashback

A new way to buy a home that puts cash back in your pocket.
- Our in-house Realtors do more deals and bring that negotiating power into your corner
- We leverage technology to get you more insights, move faster and simplify the process
- Our digital business model means we pass the savings onto you, with up to 1% cashback on the purchase of your home
