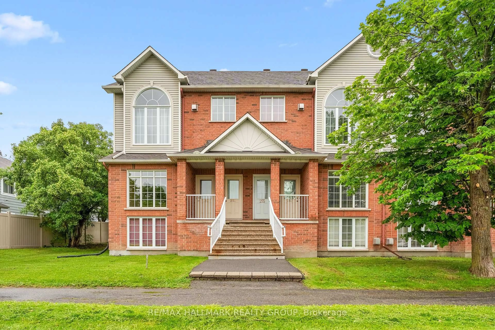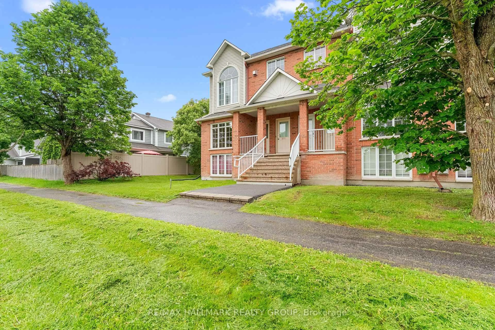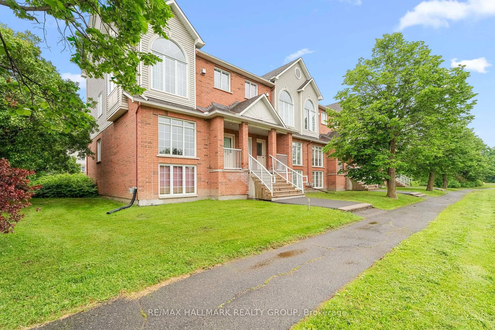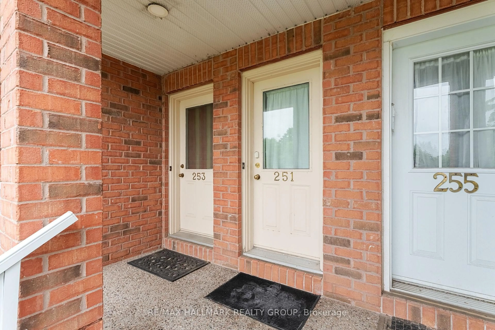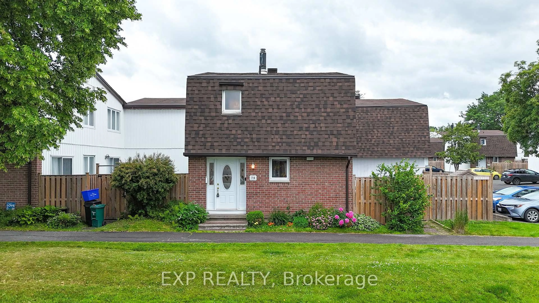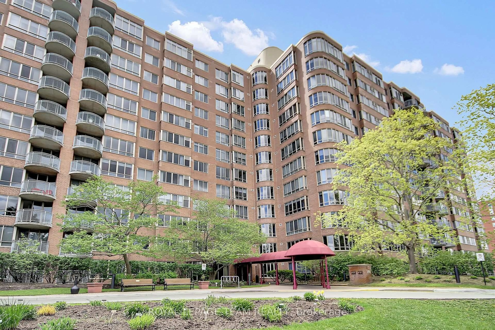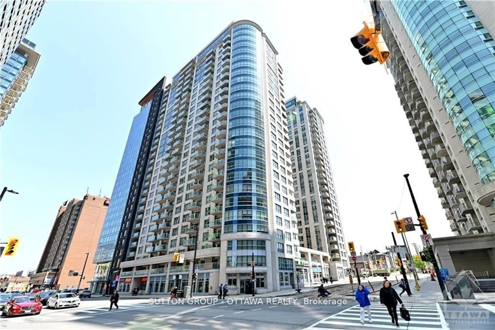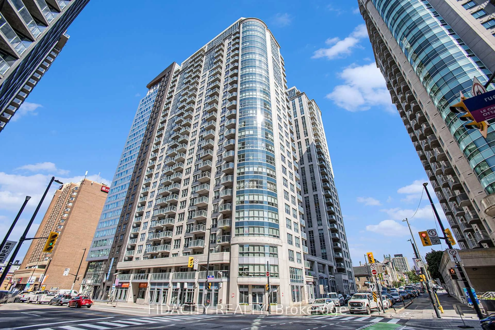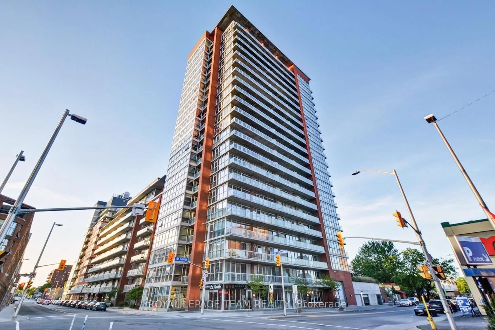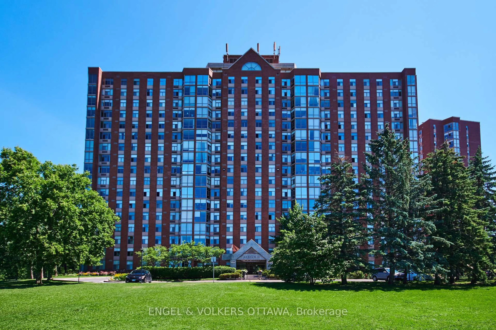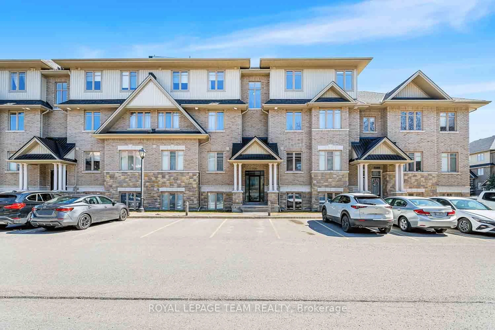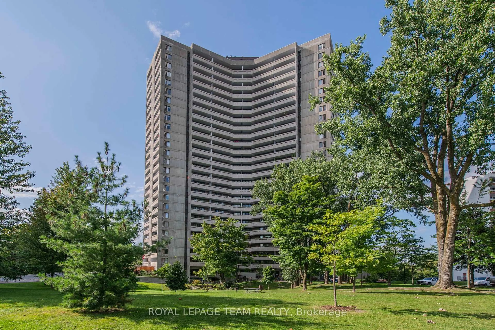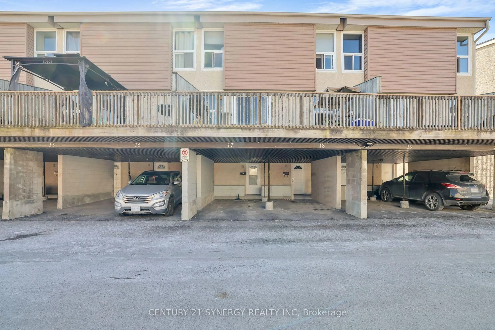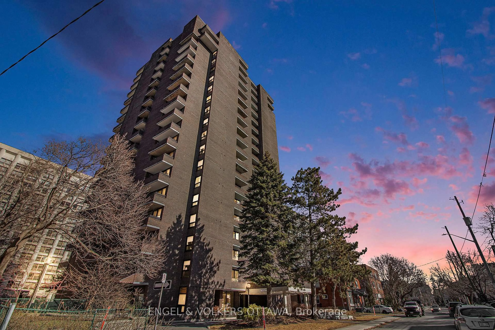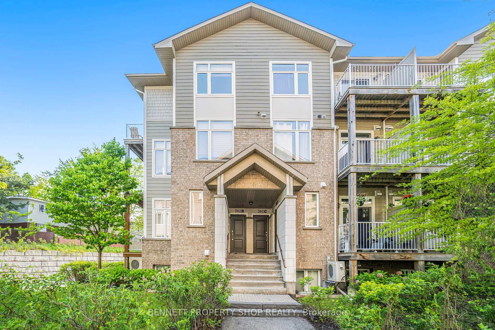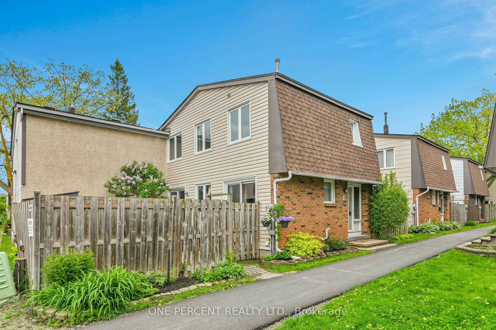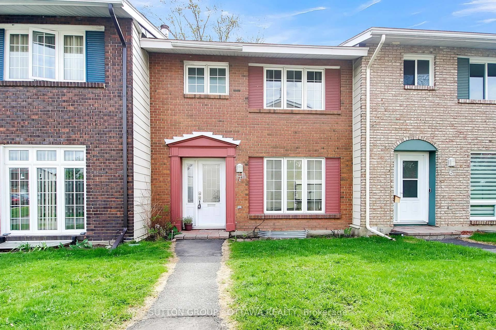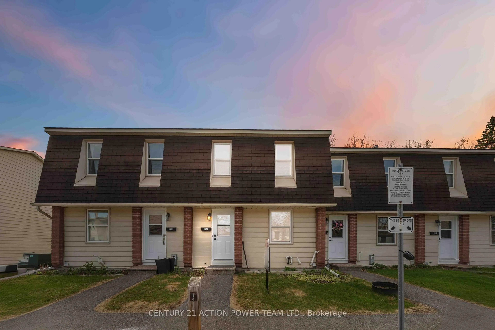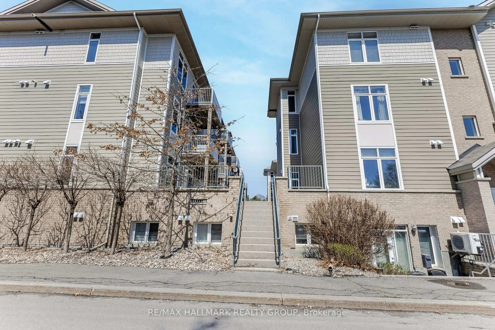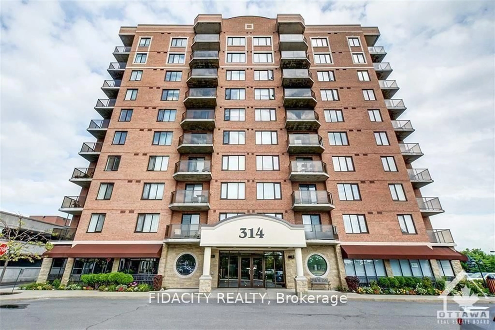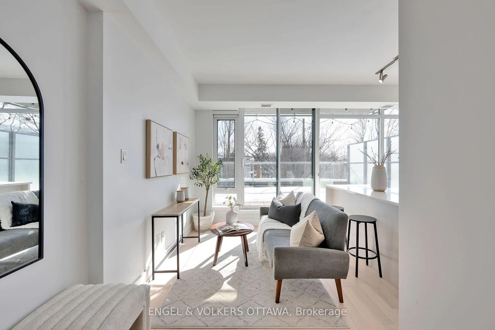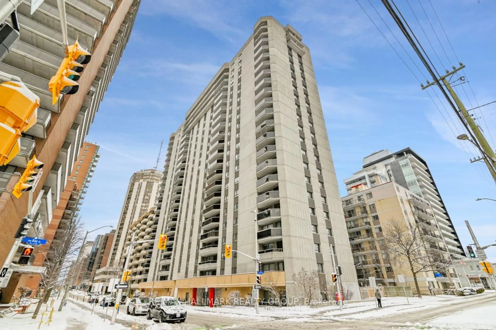251 Forestglade Cres, Ottawa, Ontario K1G 6N7
Contact us about this property
Highlights
Estimated valueThis is the price Wahi expects this property to sell for.
The calculation is powered by our Instant Home Value Estimate, which uses current market and property price trends to estimate your home’s value with a 90% accuracy rate.Not available
Price/Sqft$284/sqft
Monthly cost
Open Calculator

Curious about what homes are selling for in this area?
Get a report on comparable homes with helpful insights and trends.
*Based on last 30 days
Description
Premium UPPER END-Unit Condo Featuring 2 Bedrooms, Loft, and 1.5 Bathrooms! Step into this stunning Move-In ready home offering a perfect blend of style, space, and comfort. This premium upper-level End Unit boasts dramatic two-storey Vaulted Ceilings, Extra Windows being an End Unit that flood the home with natural light, creating an incredibly bright and airy atmosphere. The expansive windows frame spectacular views, making every moment at home feel like a retreat! Enjoy Brand NEW luxury vinyl plank flooring throughout the main level, complemented by a cozy gas fireplace, ideal for relaxing or entertaining guests. The open-concept layout easily accommodates a formal dining area, a generous living room, and a convenient powder room. The kitchen is as functional as it is stylish, featuring classic oak cabinetry, an island with seating, NEW Stainless Steel appliances, backsplash, Double Sink, and ample counter space for cooking or entertaining. Adjacent to the kitchen, you'll find a Laundry closet and walkout access to your first private Balcony, perfect for morning coffee or evening unwinding. Beautiful Oak Rail & Spindles leads to the upper level, where you'll find two spacious bedrooms and an open loft overlooking the living area below! Ideal for a home office, media space, or reading nook. The primary bedroom offers a Walk-In closet and sliding doors to your second private balcony, adding a peaceful escape to your daily routine! This home includes One Parking space and offers low condo fees, making it a smart and affordable choice. Ideally located in a quiet, family-friendly neighbourhood, just minutes from parks, schools, shopping, restaurants, public transit and easy access to HWY 417. Don't miss your chance to own this incredible condo. Schedule your private showing today and make this beautiful condo your next home!
Property Details
Interior
Features
2nd Floor
Br
46.93 x 35.2Loft
35.96 x 33.98Bathroom
18.89 x 17.984 Pc Bath
Primary
46.93 x 36.11W/O To Balcony
Exterior
Features
Parking
Garage spaces -
Garage type -
Total parking spaces 1
Condo Details
Inclusions
Property History
 33
33