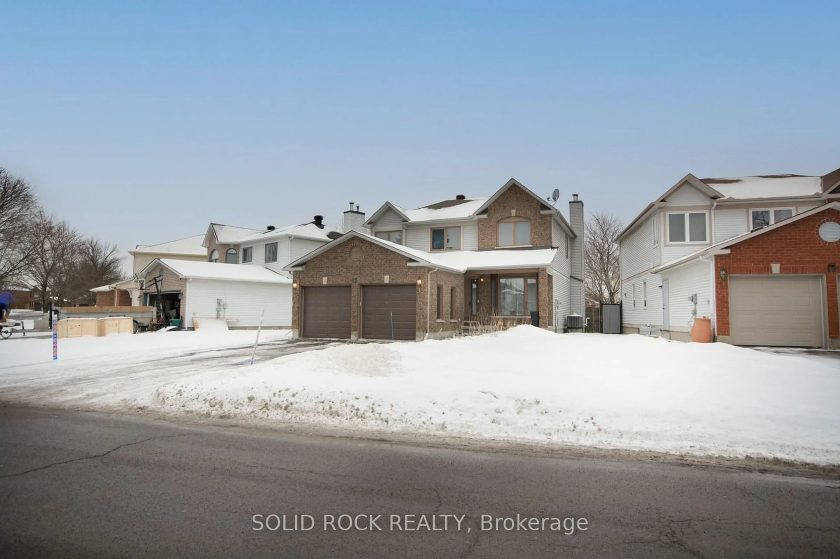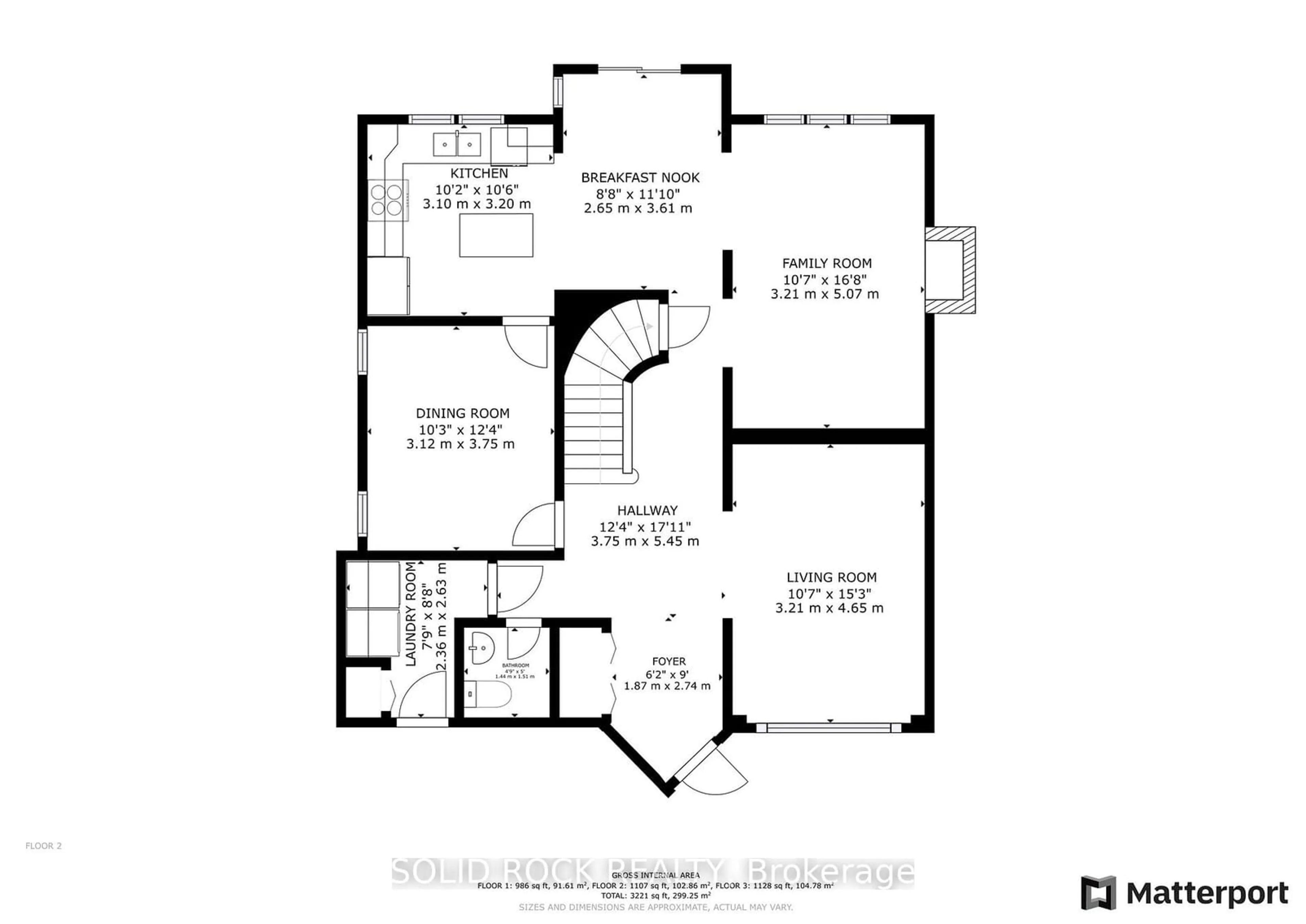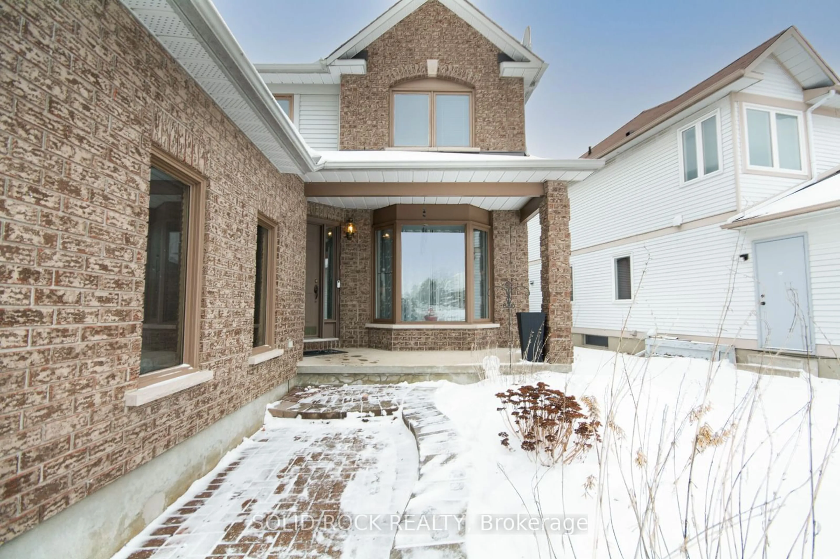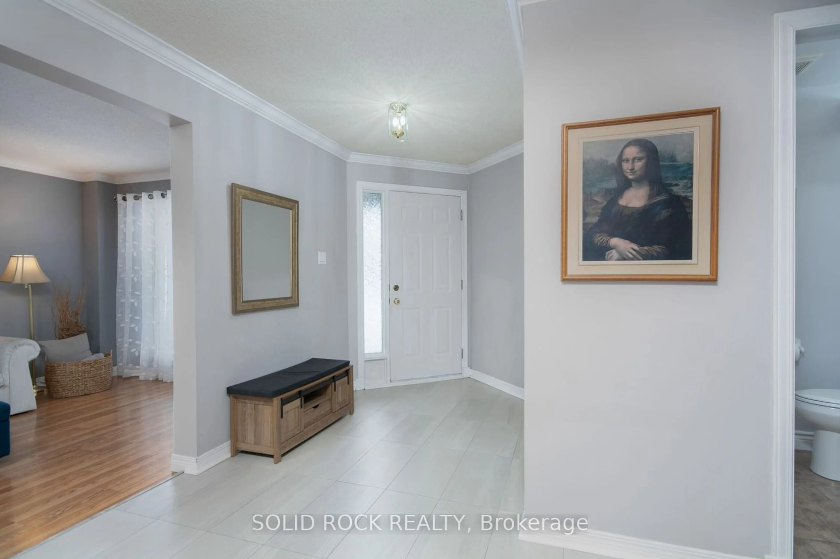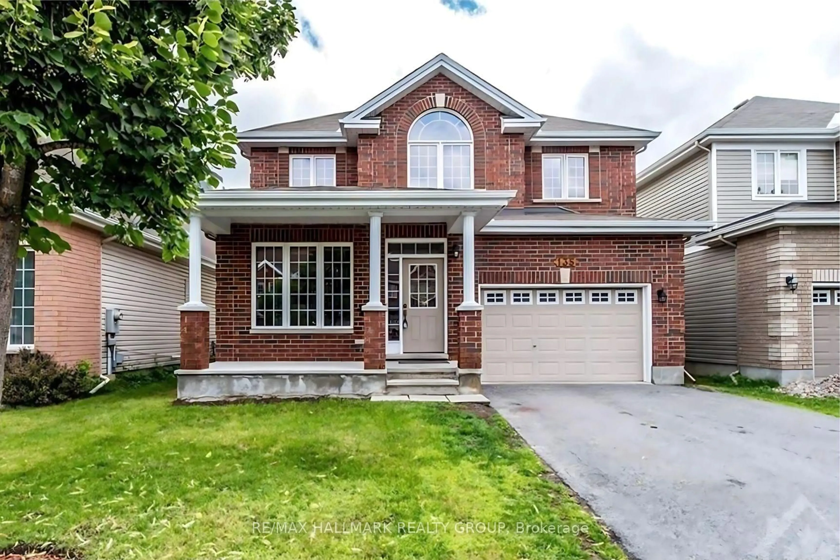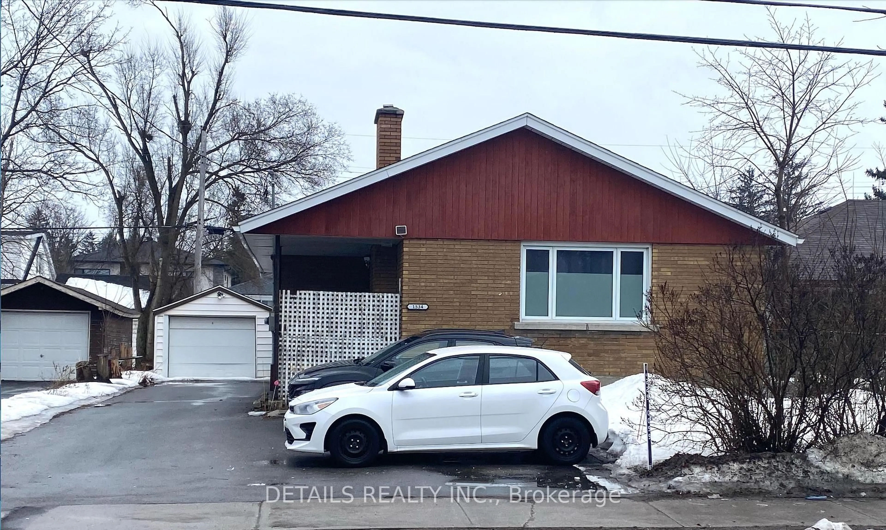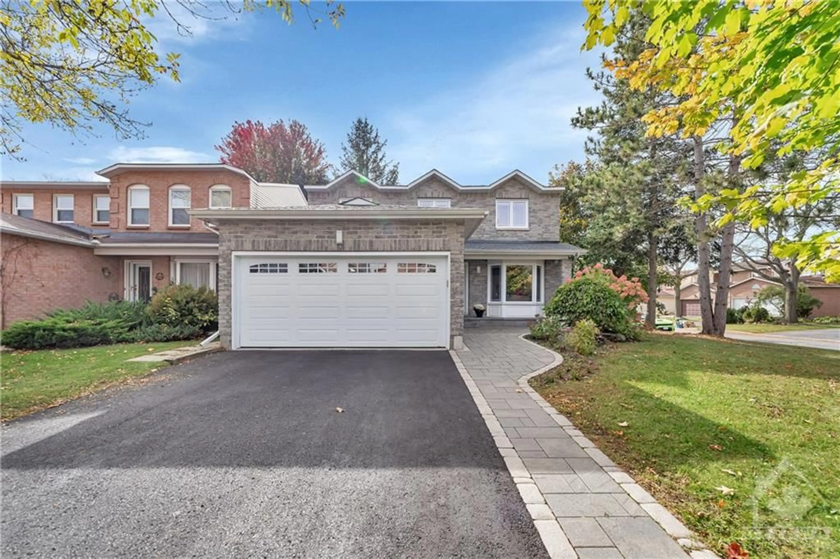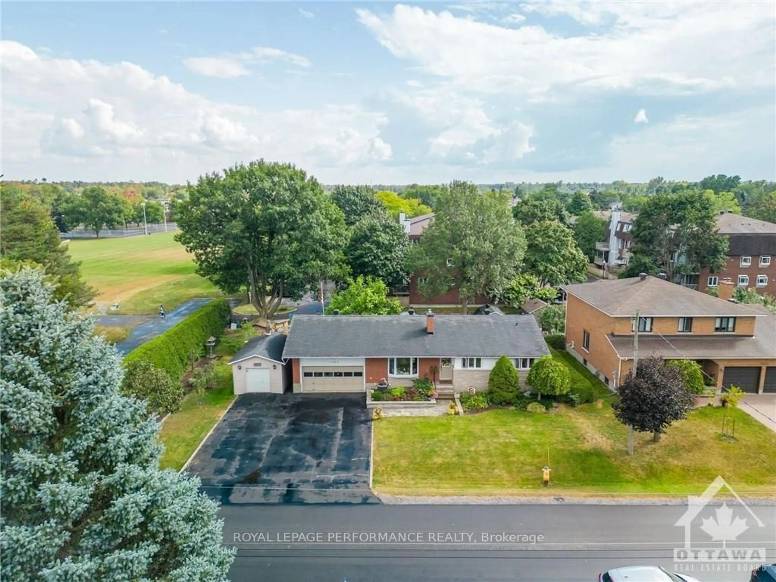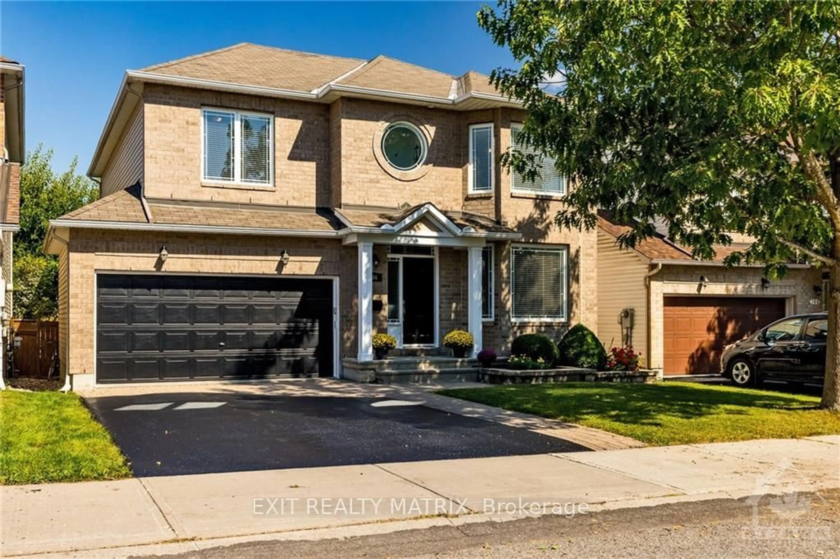17 Hunterswood Cres, Hunt Club - South Keys and Area, Ontario K1G 5V1
Contact us about this property
Highlights
Estimated ValueThis is the price Wahi expects this property to sell for.
The calculation is powered by our Instant Home Value Estimate, which uses current market and property price trends to estimate your home’s value with a 90% accuracy rate.Not available
Price/Sqft-
Est. Mortgage$3,736/mo
Tax Amount (2024)$5,980/yr
Days On Market53 days
Description
Welcome to 17 Hunterswood Crescent, a spacious and well-appointed 4-bedroom, 3-bathroom home built in 1993 located in the desirable Hunt Club area of Ottawa. Perfectly situated close to a wide range of amenities, including shopping, schools, parks, and transit, this home offers a fantastic blend of convenience, comfort, and charm.Step into the large front foyer, where you'll immediately notice the thoughtful floor plan designed to accommodate both family living and entertaining. The main floor boasts a generous formal living room, a separate dining room perfect for hosting dinner parties, and a beautifully updated kitchen. Featuring ample cabinetry and modern finishes, the kitchen flows seamlessly into the family room at the back of the house, complete with a cozy fireplace ideal for relaxing evenings. The main floor also includes a convenient laundry room, adding to the practicality of the layout. Upstairs, the spacious primary bedroom serves as a serene retreat, offering a large ensuite bathroom for added privacy and comfort. Three additional bedrooms provide plenty of space for family, guests, or a home office, complemented by a full family bathroom. The fully finished basement offers additional living space, ideal for a recreation room, home gym, or play area, while still providing ample storage options to keep everything organized.Outside, the property features a well-maintained yard with plenty of space to enjoy outdoor activities or create your own garden oasis. This homes ideal location in the Hunt Club area puts you just moments away from a wide variety of amenities, including shopping centers, schools, restaurants, parks, and public transit, making it the perfect choice for families or professionals seeking a convenient yet peaceful neighborhood. Dont miss the opportunity to make 17 Hunterswood Crescent your new home. Schedule your private viewing today!
Property Details
Interior
Features
2nd Floor
4th Br
3.63 x 3.67Sitting
2.81 x 3.682nd Br
2.95 x 3.613rd Br
3.37 x 3.63Exterior
Features
Parking
Garage spaces 2
Garage type Attached
Other parking spaces 4
Total parking spaces 6
Property History
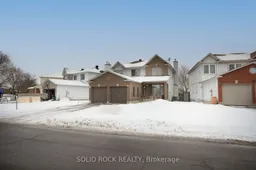 40
40Get up to 0.5% cashback when you buy your dream home with Wahi Cashback

A new way to buy a home that puts cash back in your pocket.
- Our in-house Realtors do more deals and bring that negotiating power into your corner
- We leverage technology to get you more insights, move faster and simplify the process
- Our digital business model means we pass the savings onto you, with up to 0.5% cashback on the purchase of your home
