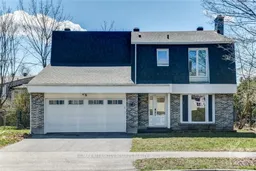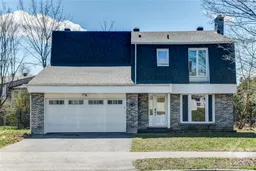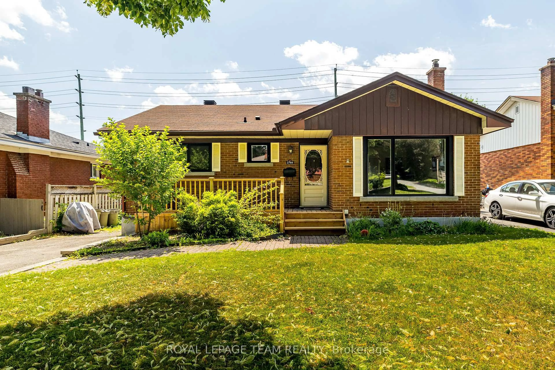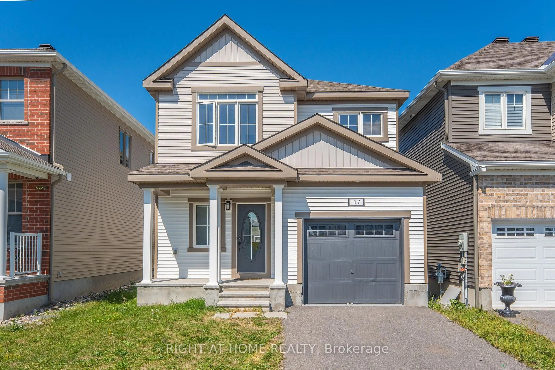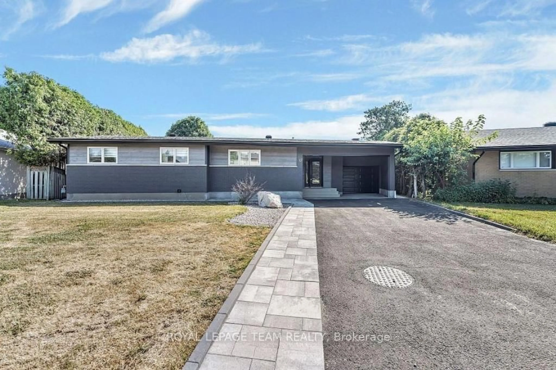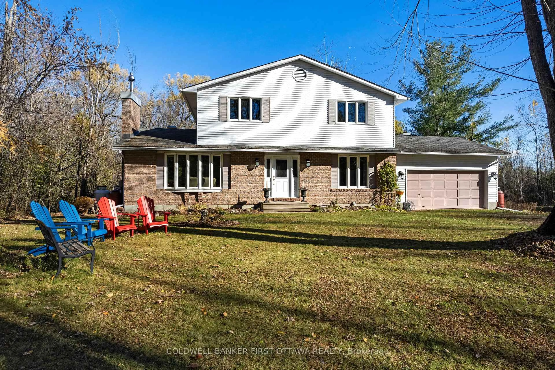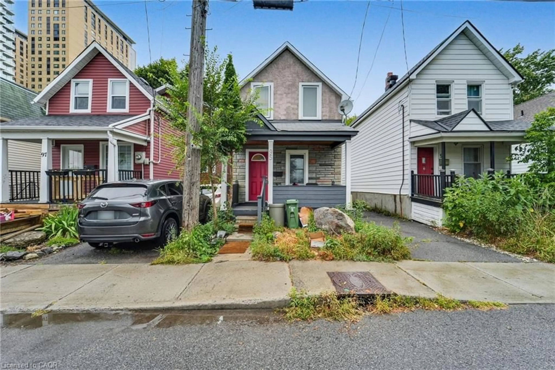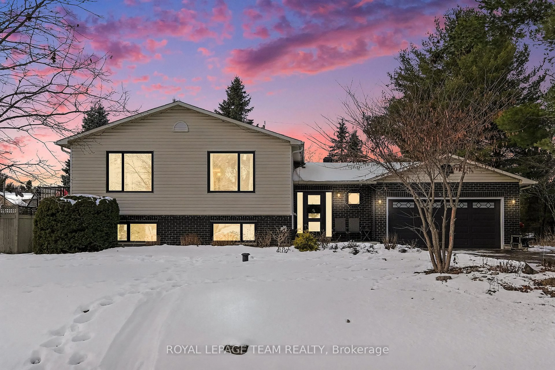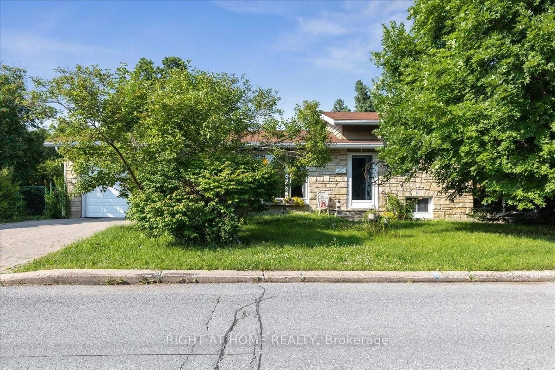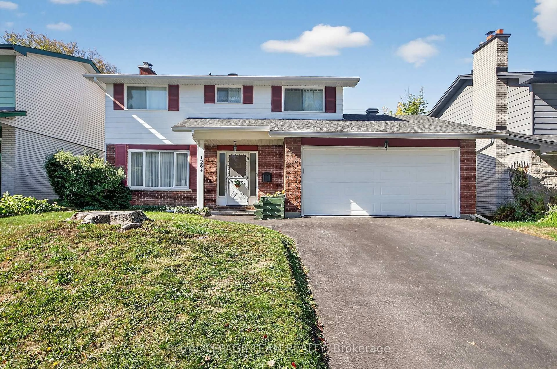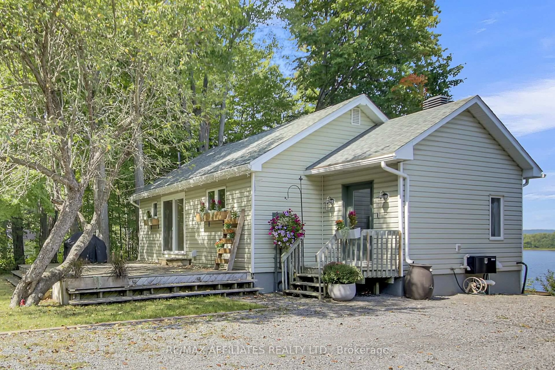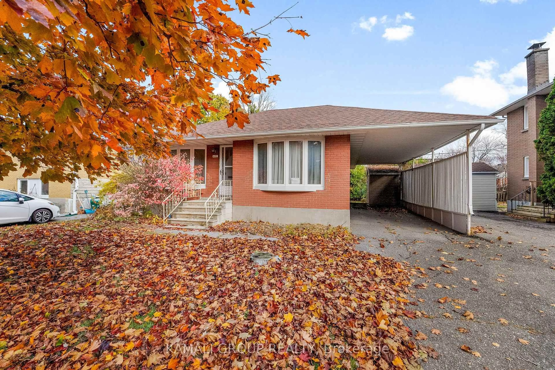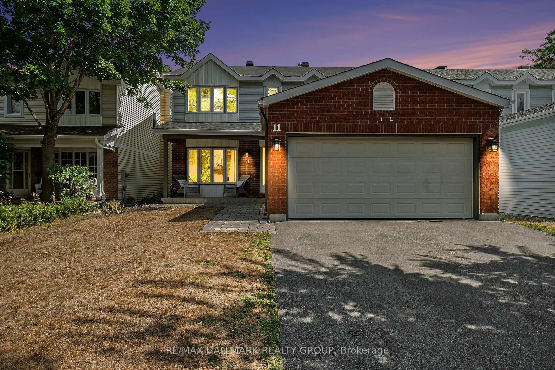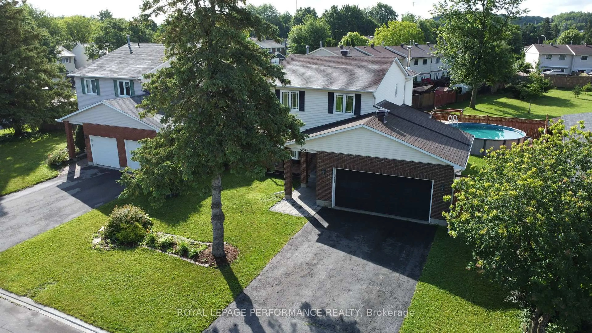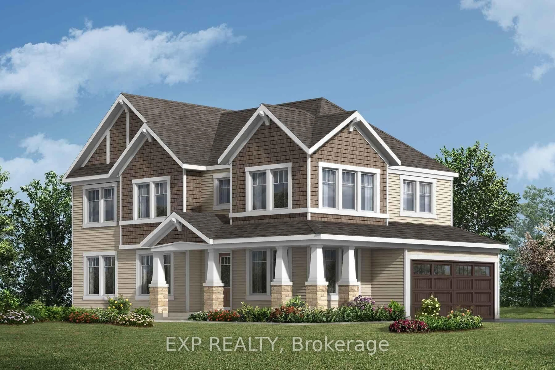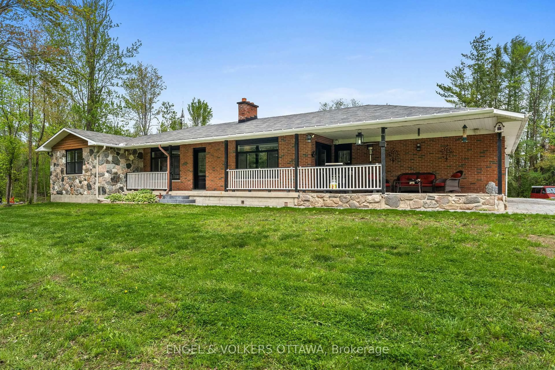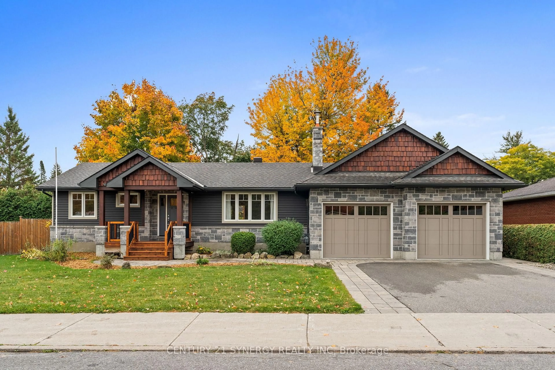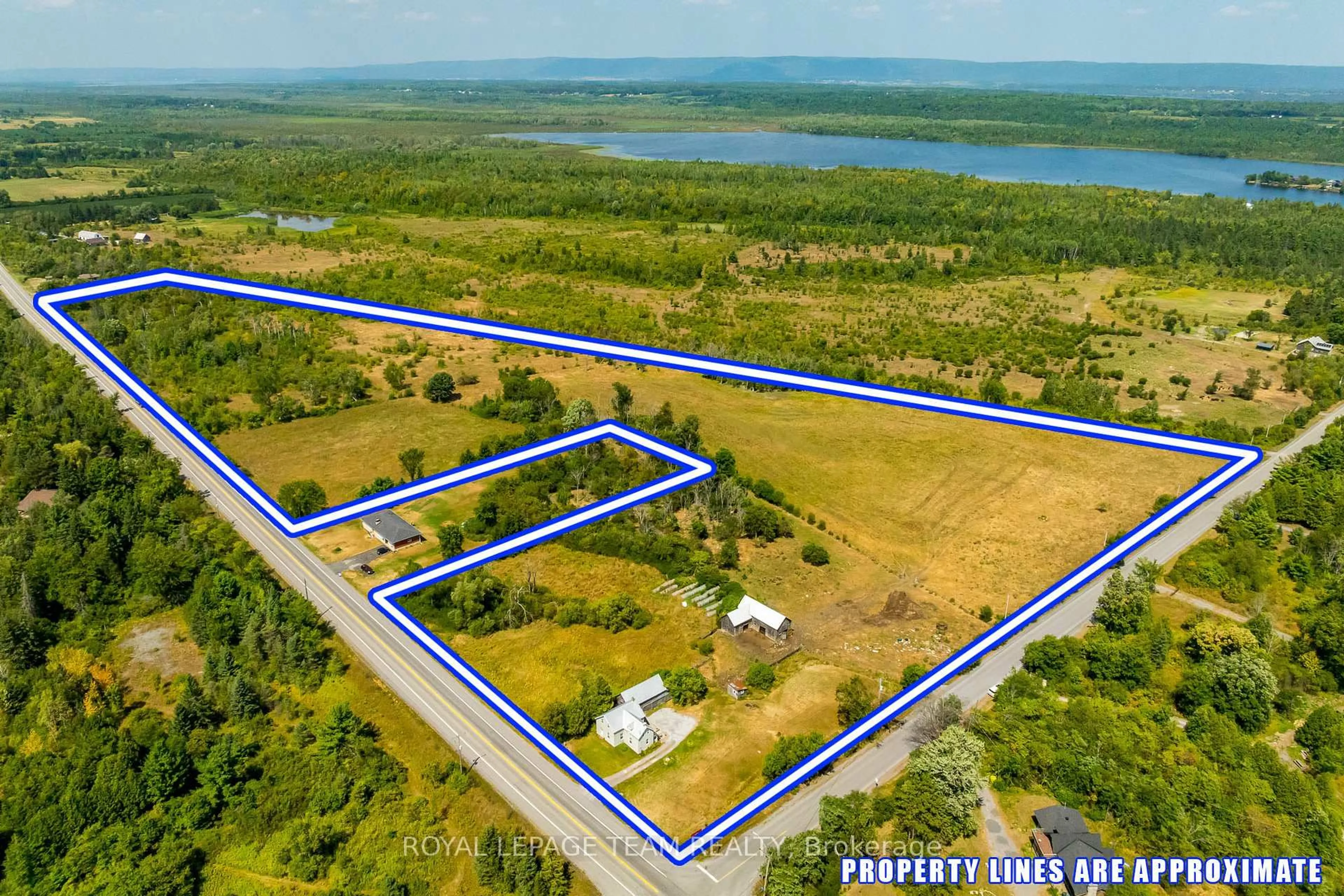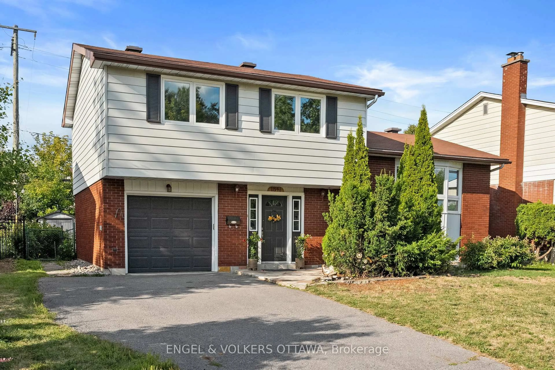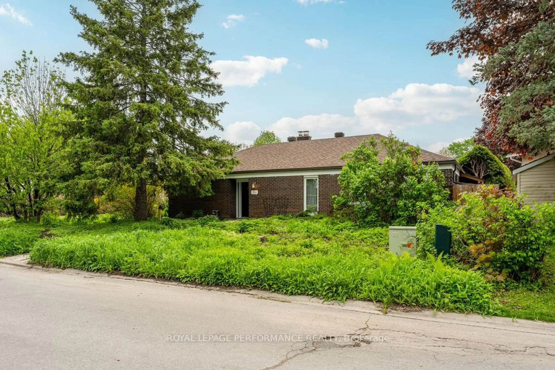Have you been searching for a true 5-bedroom home? Your search ends here! This recently renovated home boasts an open-concept main lvl, perfect for seamless entertaining. The brand-new kitchen features ample cabinetry, Cambria quartz countertops, large island ideal for baking with a breakfast bar & all-new appliances, inc. gas stove. The formal living room is warmed by a cozy wood-burning fireplace, and the entire main floor is flooded with natural light from oversized windows. A spacious family rm, provides a perfect retreat when you need some quiet time. Step outside through the patio door to enjoy the large deck with a gazebo and a fully fenced yard. Upstairs, the PR bed offers a renovated ensuite & a generous walk-in closet, while four additional bedrooms share the main bathroom. Don't miss the walk-in hall/linen closet. The basement is a blank canvas—let your imagination run wild with possibilities for a rec room, gym, or home office. 24 hour min irrev. on offers please., Flooring: Hardwood, Flooring: Ceramic, Flooring: Laminate
Inclusions: Stove, Dryer, Washer, Refrigerator, Dishwasher
