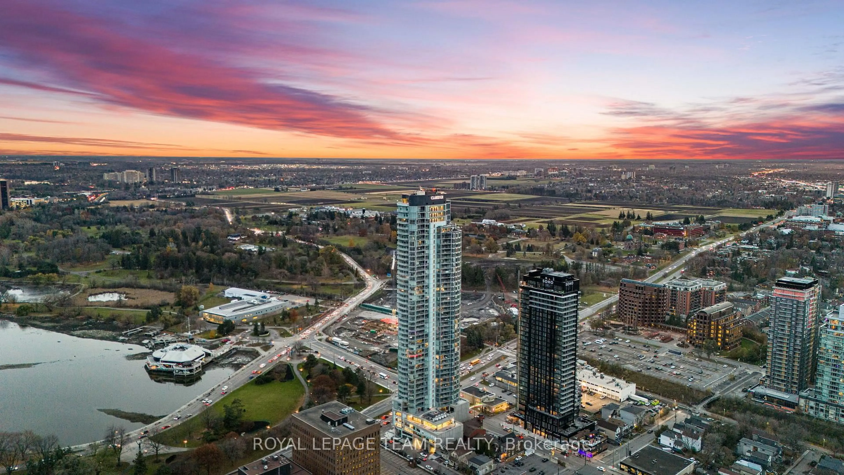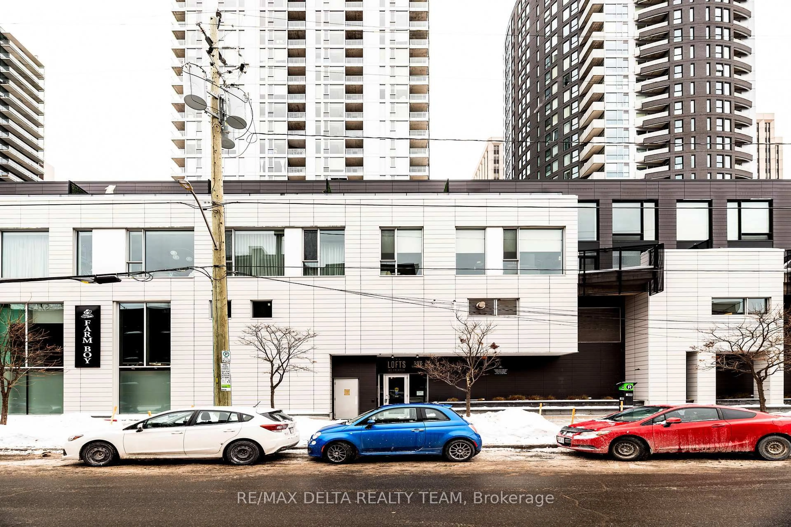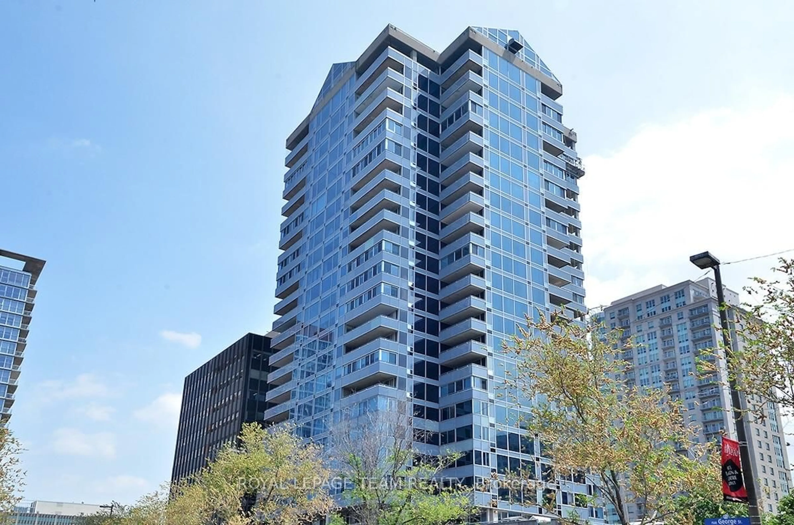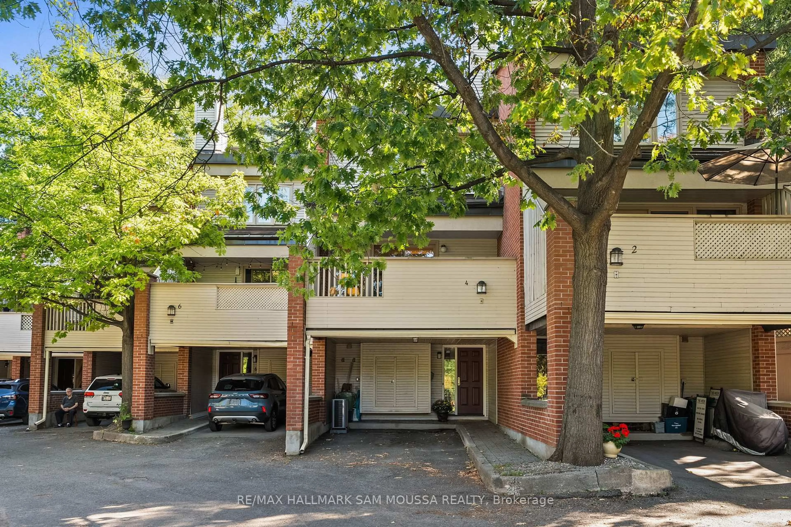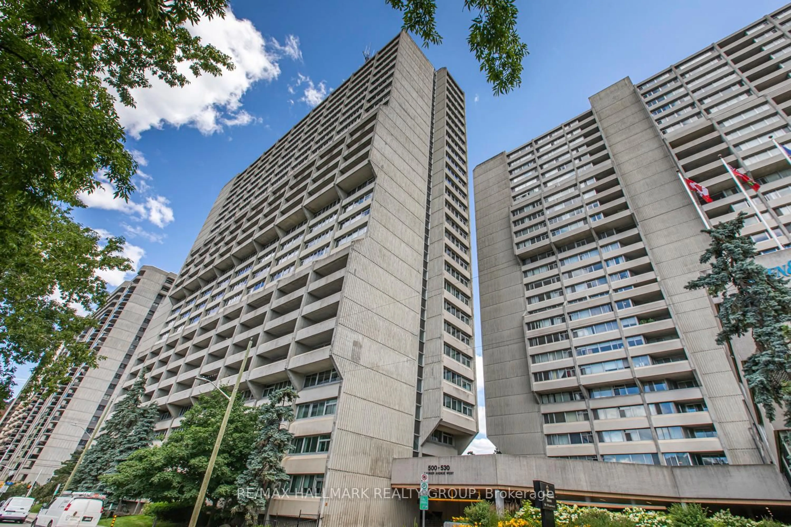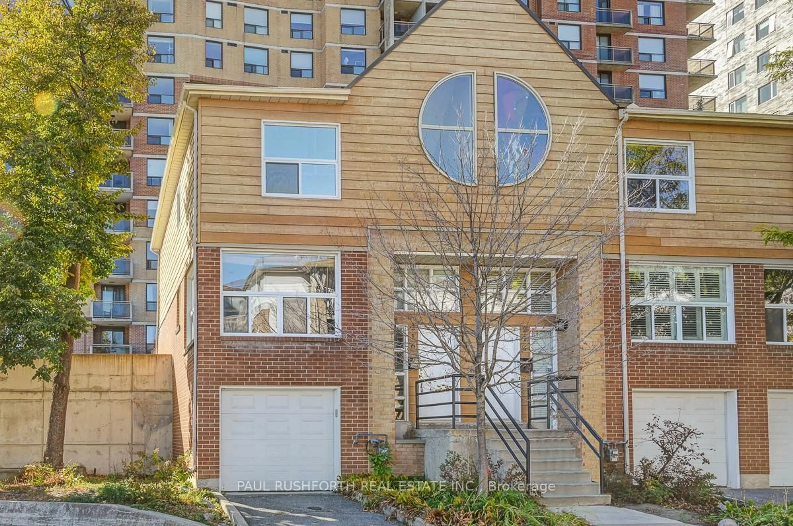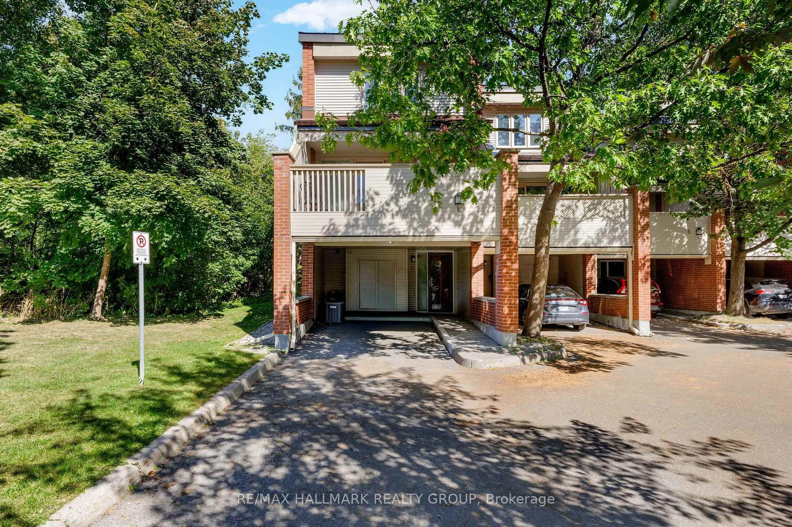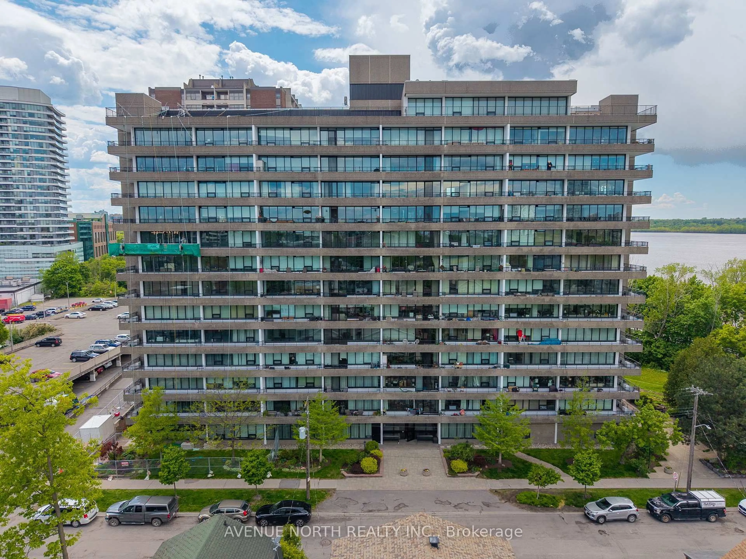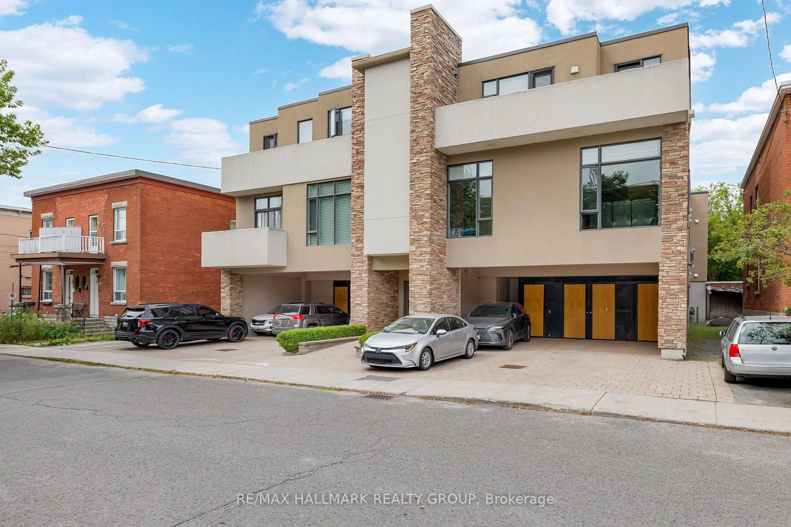Located in the heart of Windsor Park Village, backing onto shared open field, this stylish 3-storey condo townhome offers 3 bedrooms and 4 bathrooms. It combines comfort, function, and timeless appeal. Freshly painted walls and hallways, upgraded lighting throughout, and new hardwood flooring on the landing create a clean, modern look. Walk into the bright foyer, and we will see the beautiful hardwood stairs. On the other side of the stairs on the main level, there is a huge recreation room with direct access to the backyard. The main and 2nd-level bathrooms have been fully renovated with contemporary finishes. A bay window in the living room adds charm and natural light, making the space feel extra airy. The 2nd-level balcony, updated with new wood flooring in 2024. The family room features a cozy gas fireplace (capped in 2022 and inspected annually). The functional kitchen includes a quality Hoody fan (2020) and easy access to the deck for indoor-outdoor flow. The open-concept dining room is next to the kitchen and has a glass patio door offering direct access to the upper deck in the backyard. There are 3 bedrooms upstairs. 2 bright and generously sized secondary bedrooms with large windows and ample closet space - ideal for children, guests, or flexible work-from-home setups. The primary bedroom features a luxury 4-piece ensuite with a quartz double-sink vanity and a generous walk-in closet, offering a private retreat at the end of the day. The lower deck overlook a peaceful green space - perfect for quiet mornings or relaxed evenings. Additional upgrades include refreshed siding, newer eavestroughs, and a roof. Central AC, ensuite laundry, and a well-managed condo corporation ensure ease of living. With an attached garage and 3 more parking spaces, there's room for everyone. Situated on a quiet private street but close to transit, golf, schools, and shops, this home offers exceptional value and lifestyle in a mature, well-connected neighbourhood.
Inclusions: Dishwasher, Hood Fan, Refrigerator, Stove, Dryer, Washer (All Appliances as-is), Auto Garage Door Opener and Remote Controls (as is), Central Air Conditioning, Forced Air Gas Furnace, Gas Fireplace, Smoke Detector, All Bathroom Mirrors; All Light Fixtures, All Drapery Tracks, Drapes, and All Window Blinds, Window Screens, and All Window Coverings; Central/Built-In Vacuum including but not limited to all accessories, including power head and canister (as is).
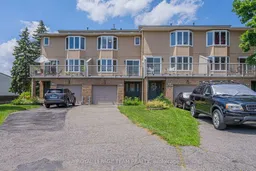 50
50

