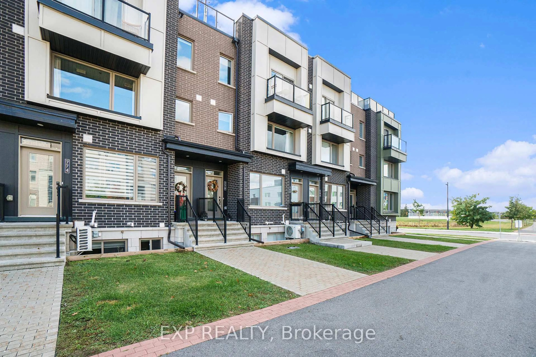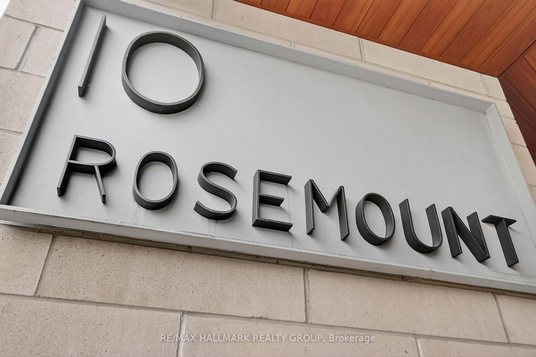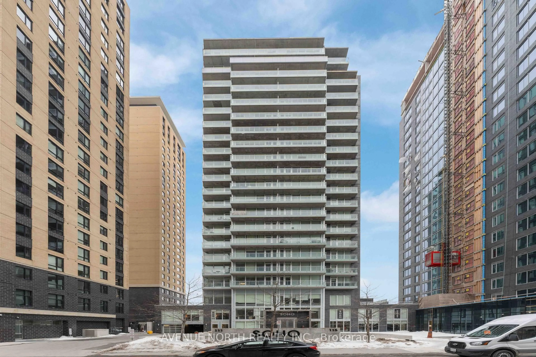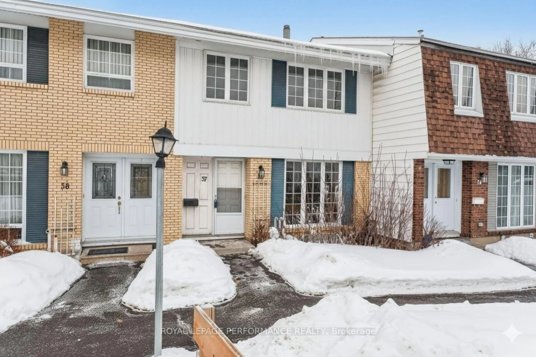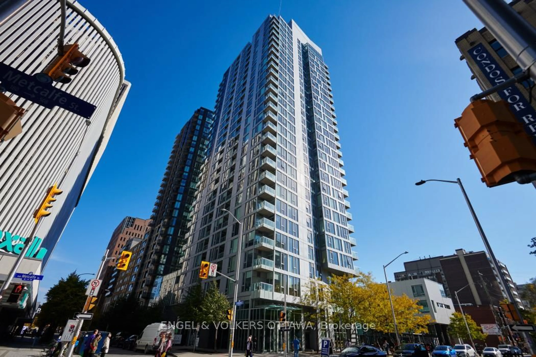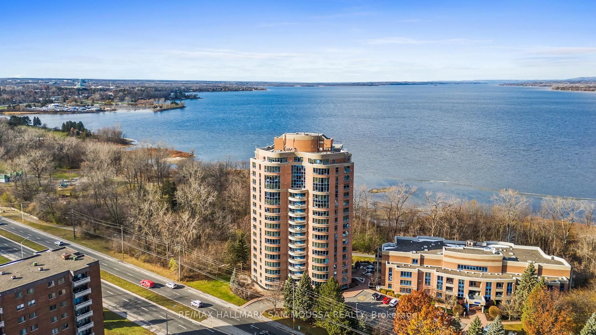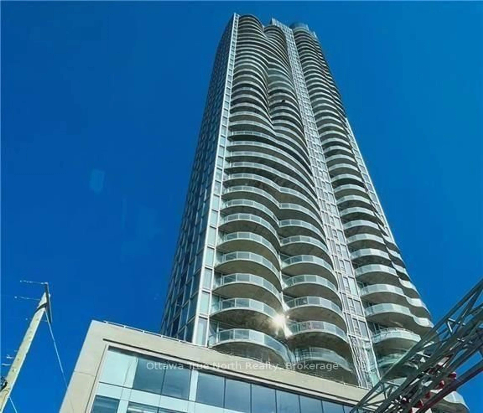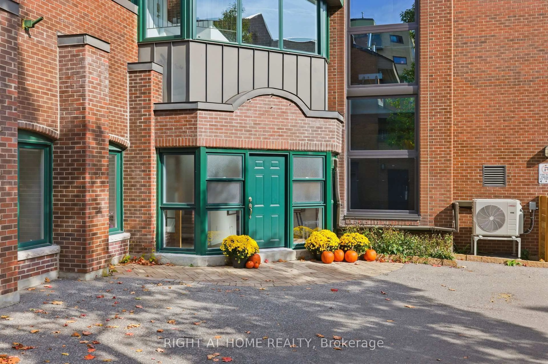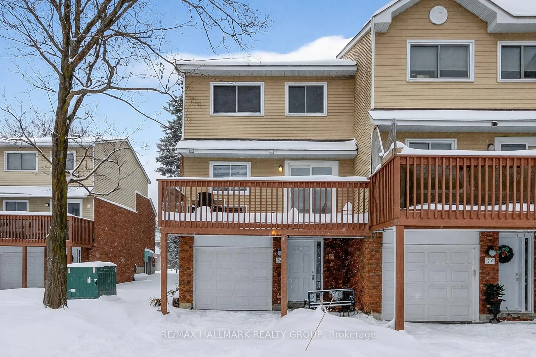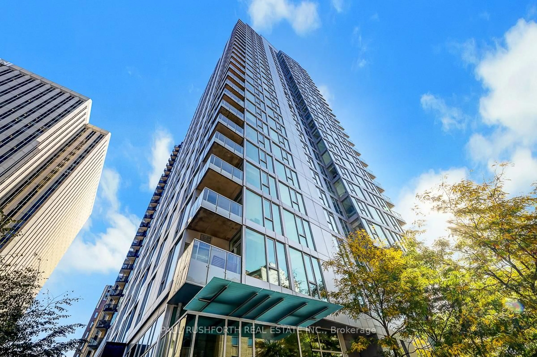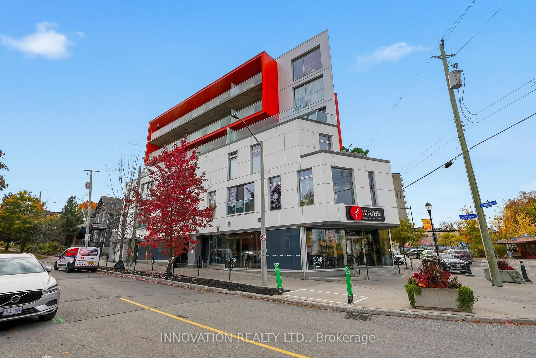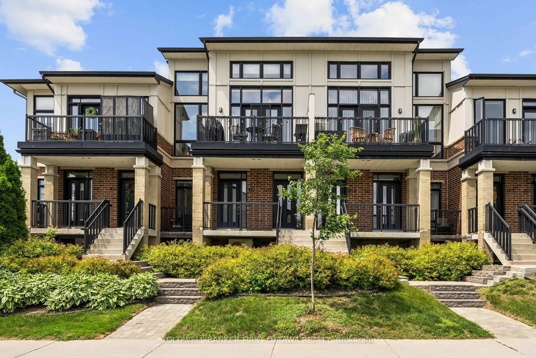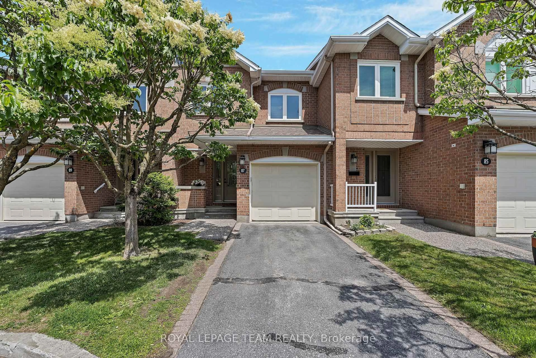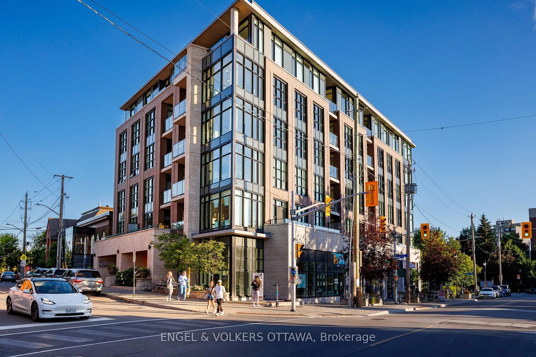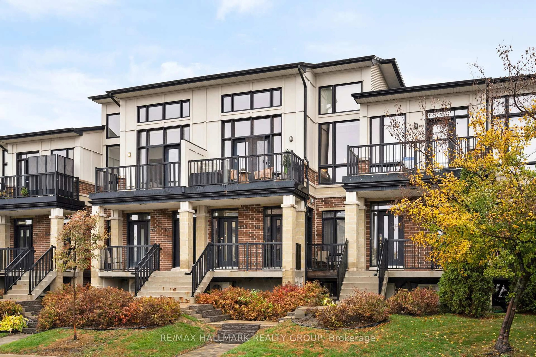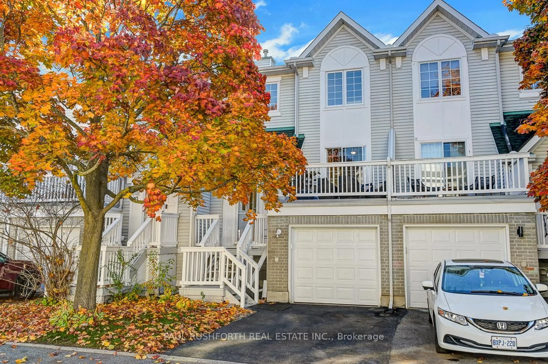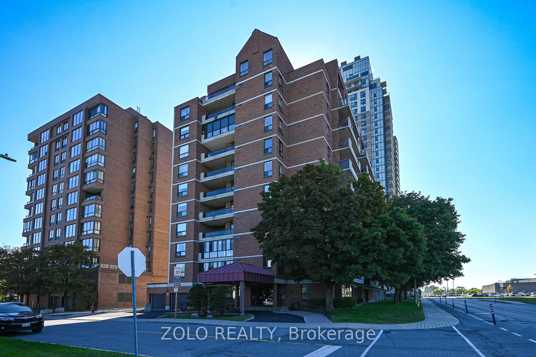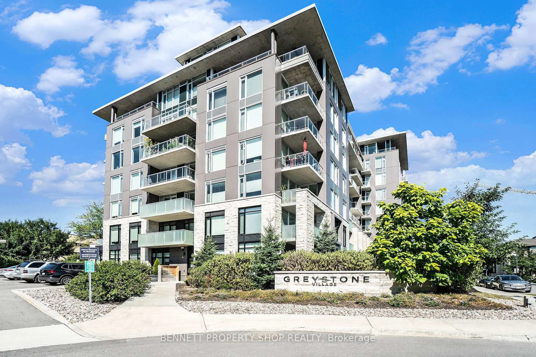Welcome to The Barclay - an unbeatable address in the heart of Westboro. With top-tier restaurants, trendy boutiques, cozy cafés, and lively pubs just steps from your door, the urban lifestyle you've been dreaming of is right here. Add to that the convenience of being just a short jaunt to the new LRT station. Unit 706 is a bright, corner unit with sought-after southeast exposure, bathing the space in natural sunlight throughout the day. This thoughtfully designed 2-bedroom, 2-bathroom layout offers no wasted space. The open-concept living and dining area is perfect for both entertaining and relaxing, while the kitchen features quartz countertops, stainless steel appliances, and ample cabinetry. The condo features hardwood flooring throughout, fresh paint, clean bathrooms for a move-in ready experience but also tons of potential. The spacious primary bedroom features a walk-in closet and a private ensuite. The second bedroom offers flexibility for guests, a home office, or additional living space. The Barclay offers fantastic amenities including a lush courtyard with an indoor pool, a gym/library, and a party room. The unit includes a first-level locker and underground parking. Envision starting your day with a coffee in hand, watching the sunrise from your expansive wrap around balcony, the perfect blend of serenity and city living. Step outside and stroll down to Westboro Beach for a peaceful morning by the water, or head over to Richmond road and all its amenities. Some photos are virtually staged. Pets are allowed in this building.
Inclusions: Stove, washer, dryer, dishwasher, hood fan/microwave,
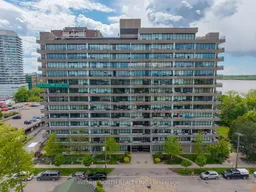 37
37

