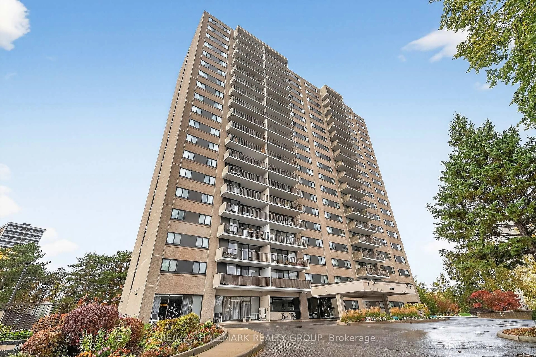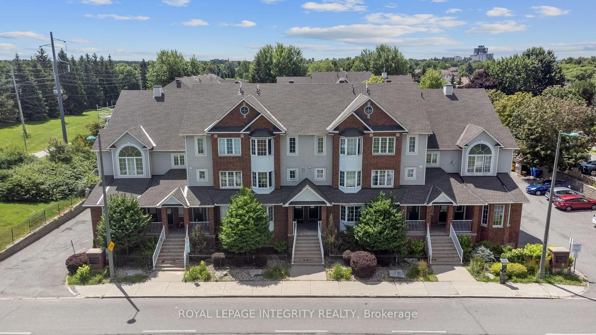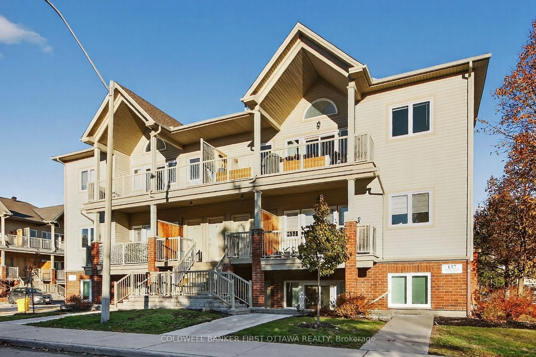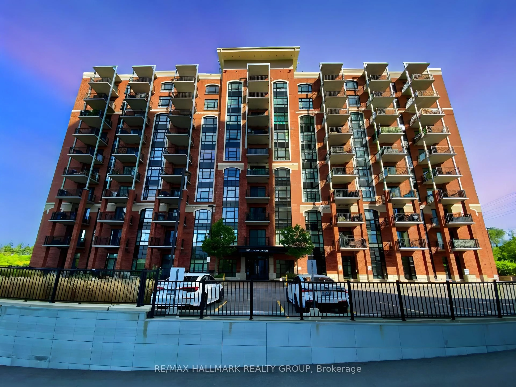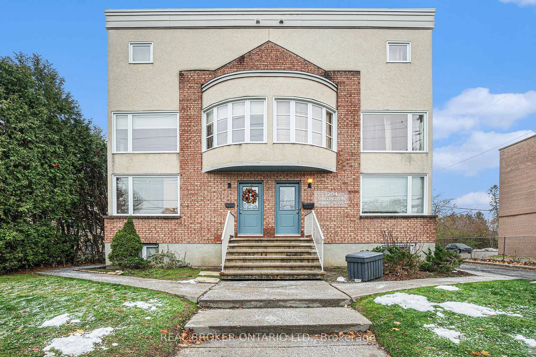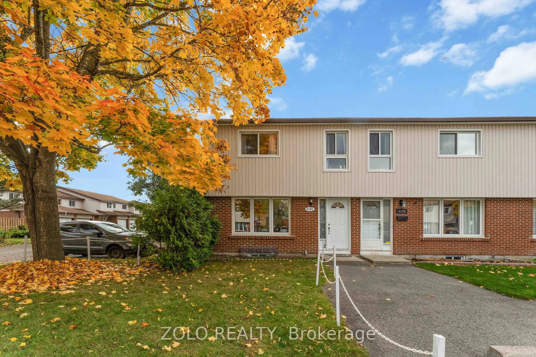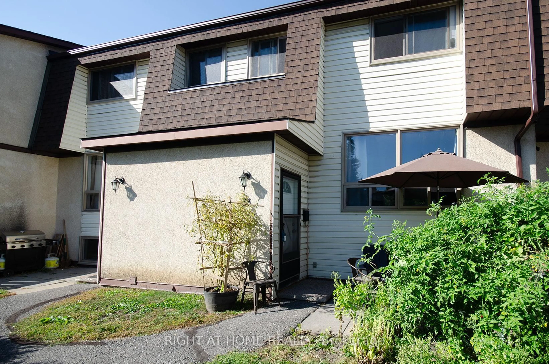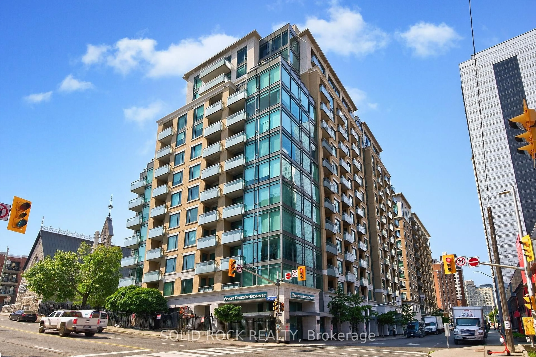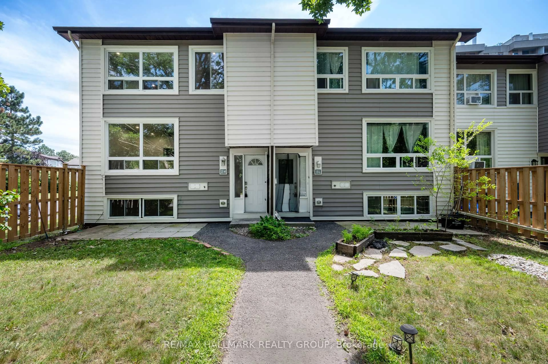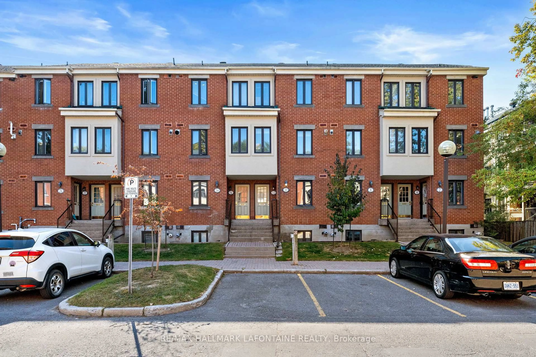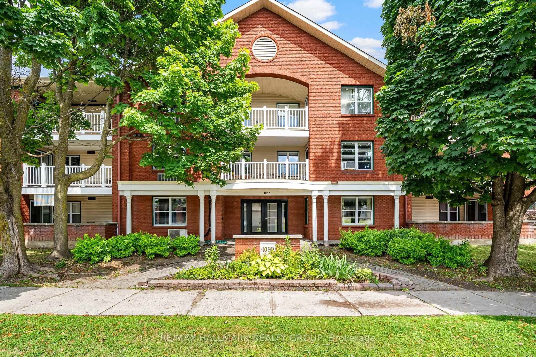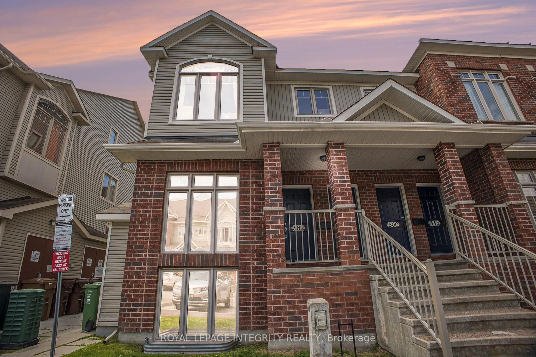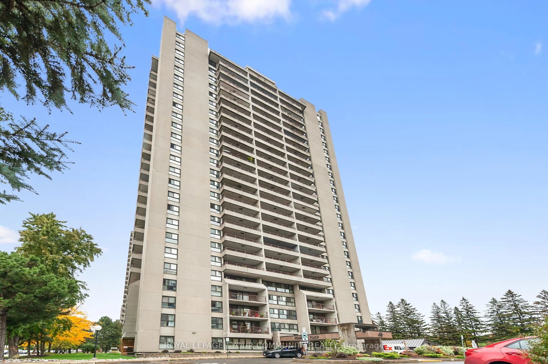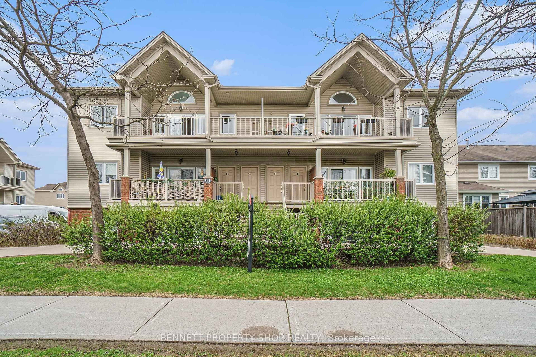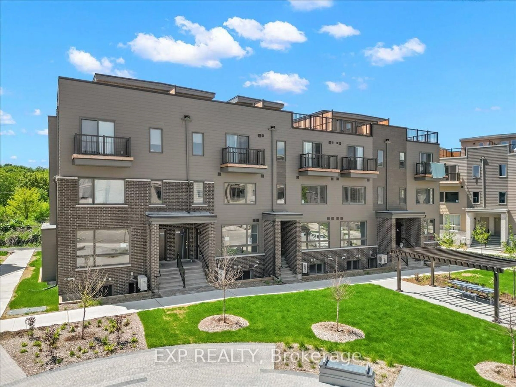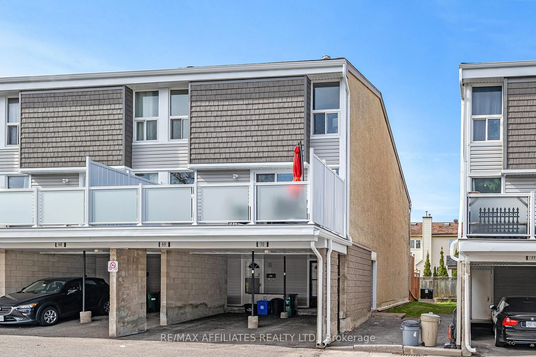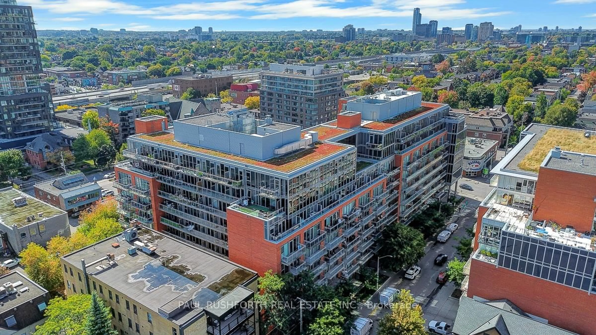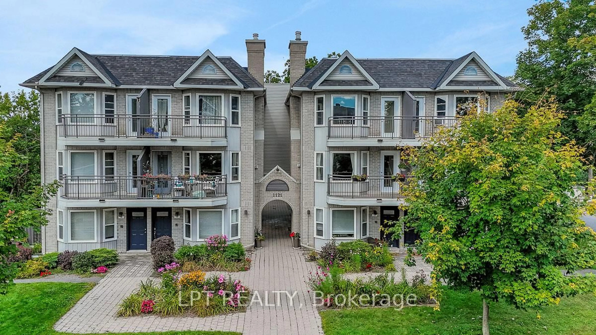Don't miss out on this unique sun-filled one bedroom apartment with den. Perfect for anyone looking for the convenience of an urban lifestyle. A private corner unit offers more light than many apartments with a traquil view from the oversized balcony. Attractive hardwood floors in the bedroom, living room and den. The living room has south-facing views from a large window plus light from a glass sliding door to the balcony. South-west facing views of Wellington Village from this 7th floor balcony creates another space to enjoy during every season. White toned galley kitchen opens to the windowed dining area. Primary bedroom features mirrored closet doors and west-facing oversized window. The bright den is perfect for a sitting area, home office or guest area. Stacked washer/dryer offers convenient in-unit laundry. Condo fees include Heat, A/C, Hydro and Water. Easy access to one owned parking space and storage locker. Parking area includes bike storage area and car wash. This unit features an upgraded front door smart lock system. A bonus is the large courtyard with gazebo, and barbeques perfect for get togethers. Walking to the new LRT station, cafes and bars, and the well-known Parkdale Farmers Market. Parking spot #243 and storage unit #088. 48 hours irrevocable on all offers as per form 244. Easy to show!
Inclusions: Stacked washer/dryer, fridge, stove, dishwasher, hood fan, Window Blinds.
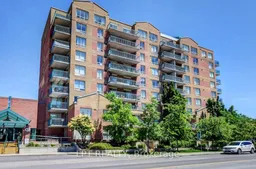 33
33

