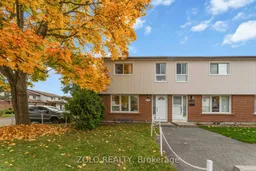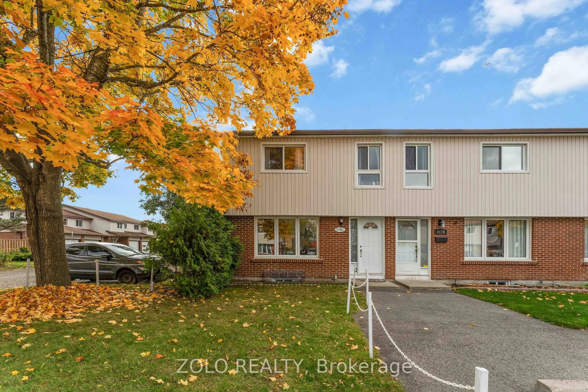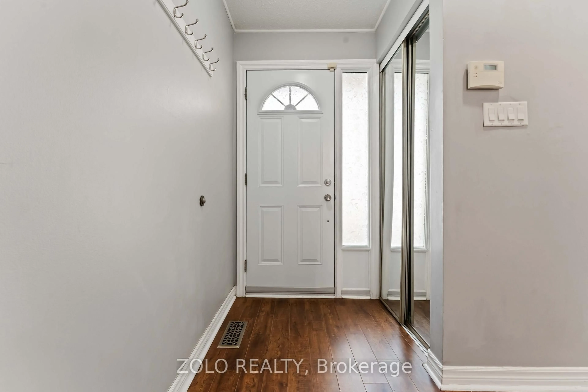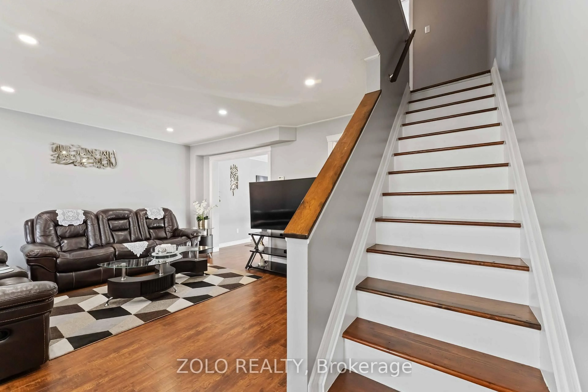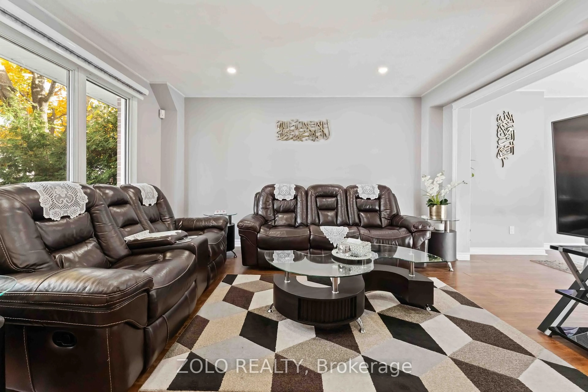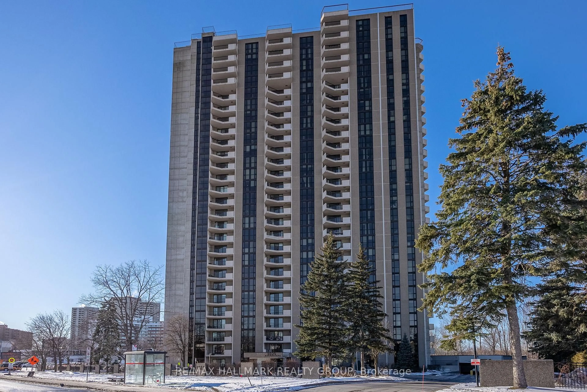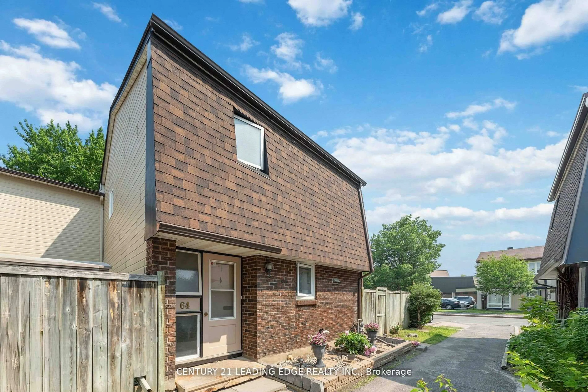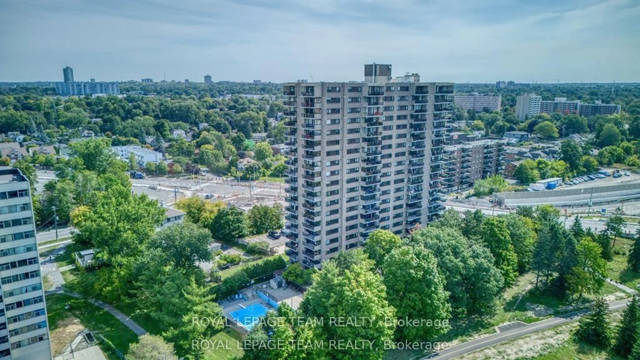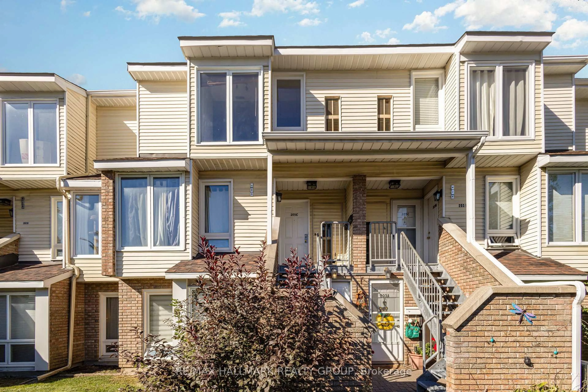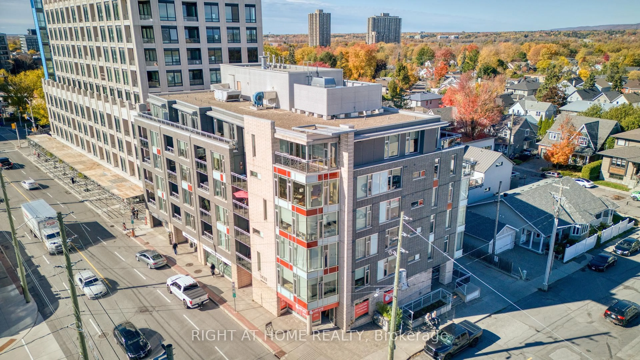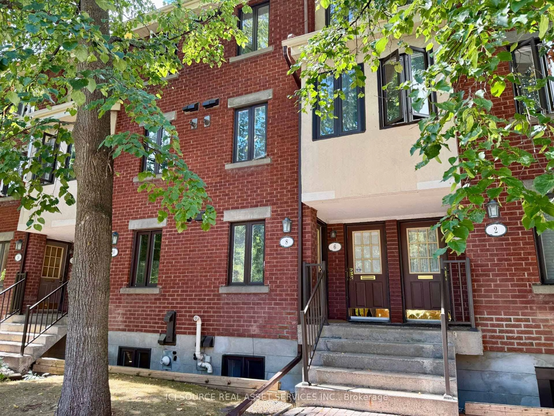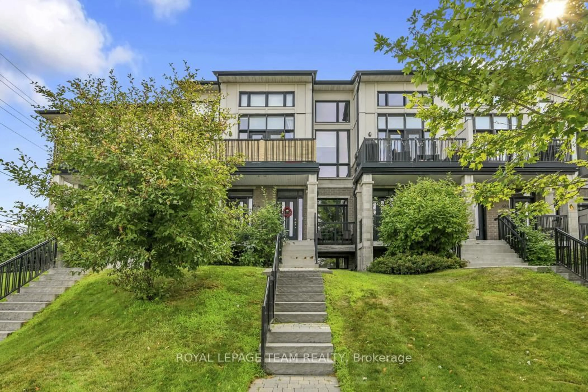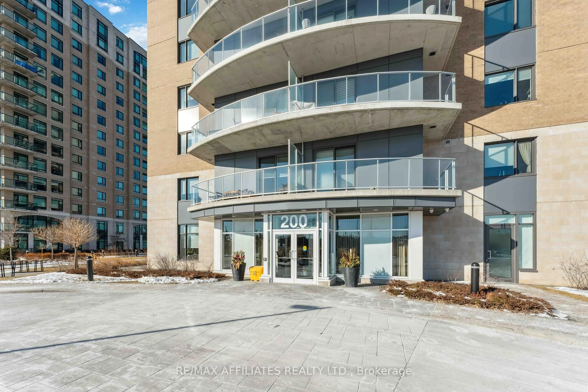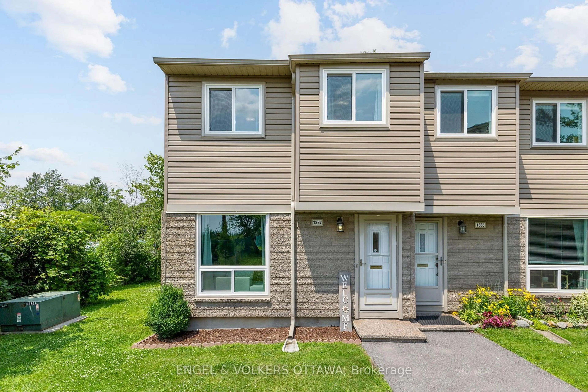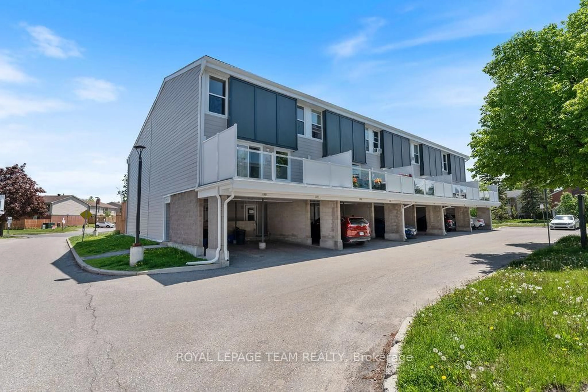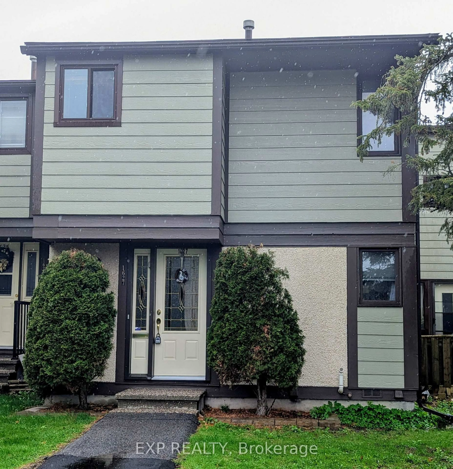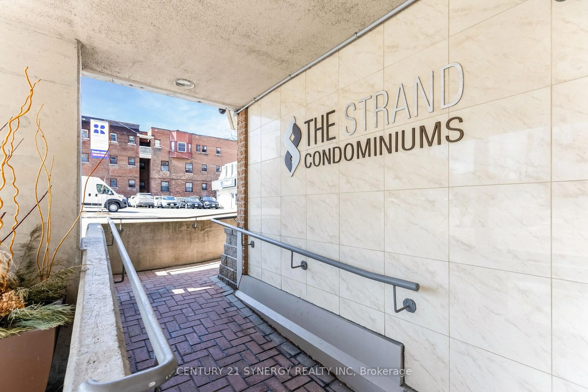3180 Bannon Way #85, Ottawa, Ontario K1T 1T1
Contact us about this property
Highlights
Estimated valueThis is the price Wahi expects this property to sell for.
The calculation is powered by our Instant Home Value Estimate, which uses current market and property price trends to estimate your home’s value with a 90% accuracy rate.Not available
Price/Sqft$366/sqft
Monthly cost
Open Calculator
Description
Beautifully Updated END UNIT Condo Townhome in Desirable Family-Oriented Area! Welcome to this bright and spacious 3-bedroom, 1.5-bath End Unit Condo Townhome offering comfort, style, and convenience. Featuring gleaming floors throughout the main level with pot lights. Beautifully updated kitchen with modern cabinetry & stainless steel appliances. Fully finished basement perfect for a cozy family room, home office, or recreation area or Movie Nights. Enjoy a private, fully fenced backyard with a storage shed - ideal for outdoor entertaining or relaxation. Includes one designated parking space for your convenience. Located in a sought-after, family-friendly community within walking distance to shopping, schools, parks, and transit. Perfect opportunity for First-time home buyers or Investors looking for a turnkey property in a prime location. Don't miss this move-in-ready Gem - Book your showing today!
Property Details
Interior
Features
Main Floor
Dining
3.83 x 2.15Living
4.31 x 4.26Kitchen
3.86 x 2.54Exterior
Parking
Garage spaces -
Garage type -
Total parking spaces 1
Condo Details
Inclusions
Property History
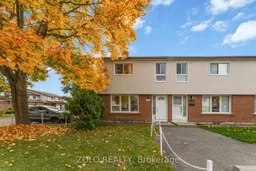 32
32