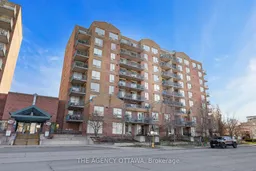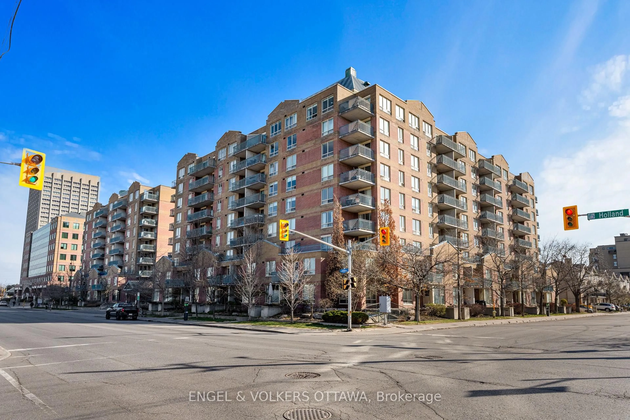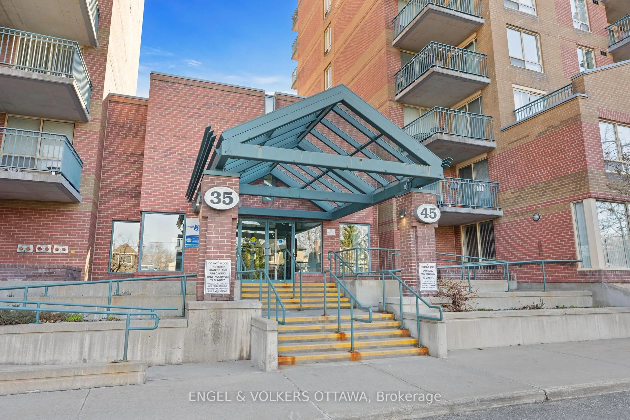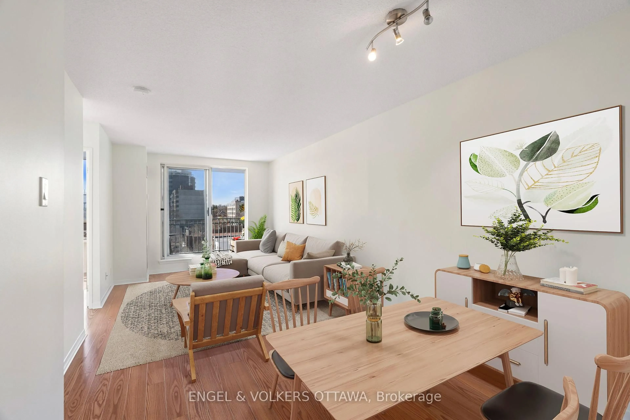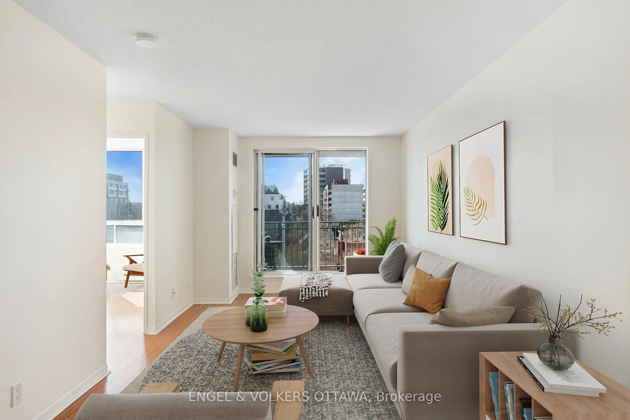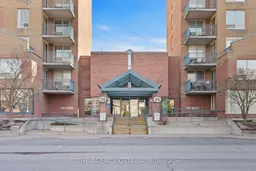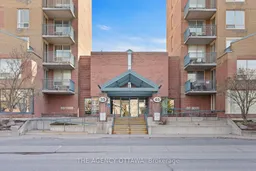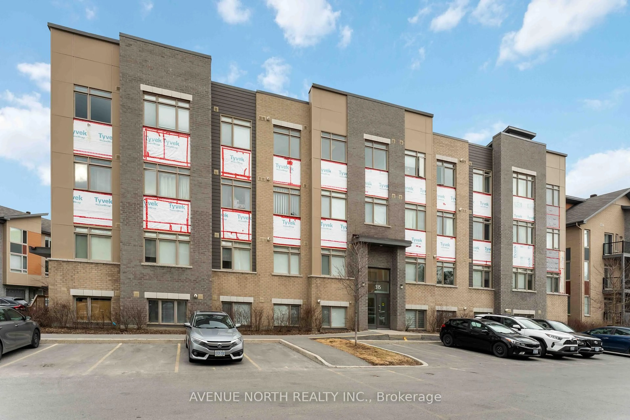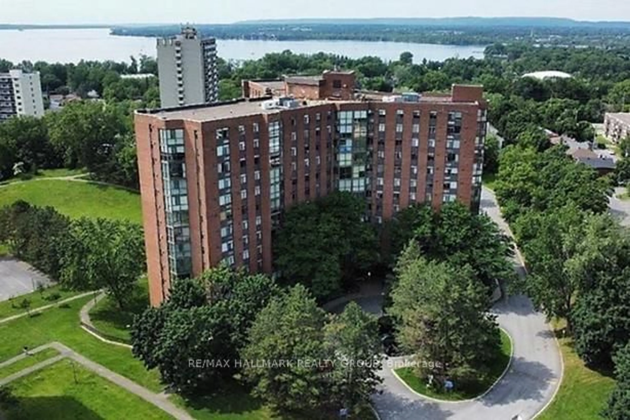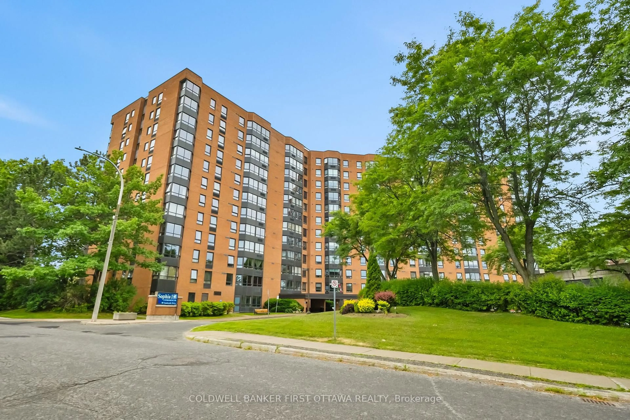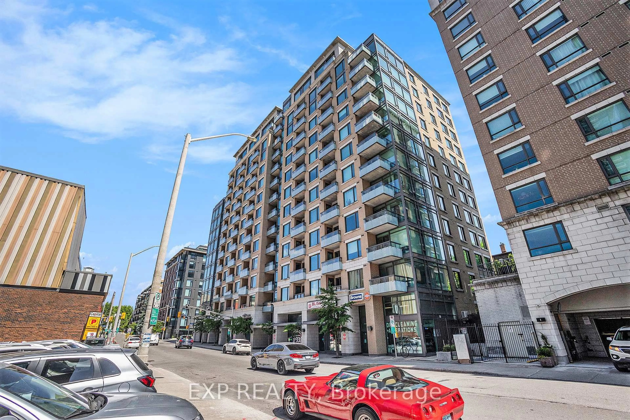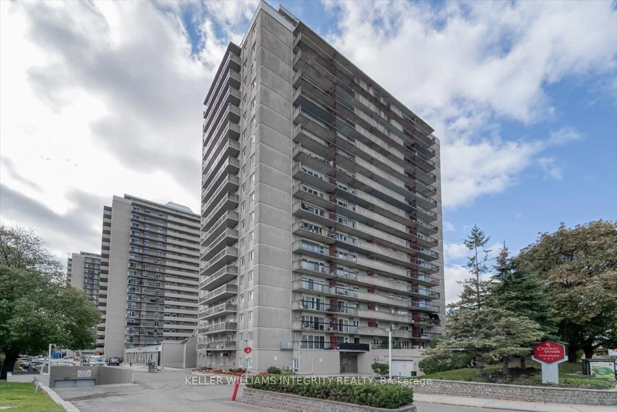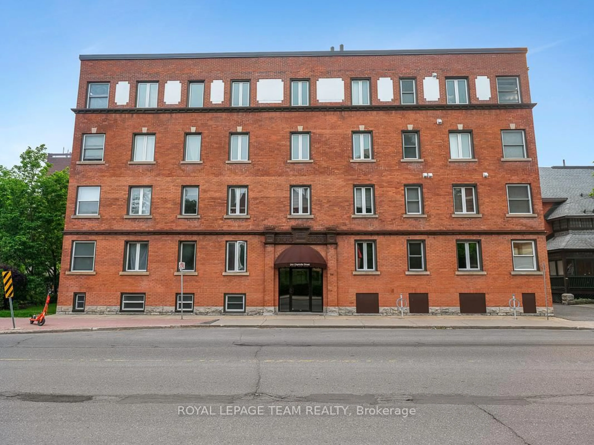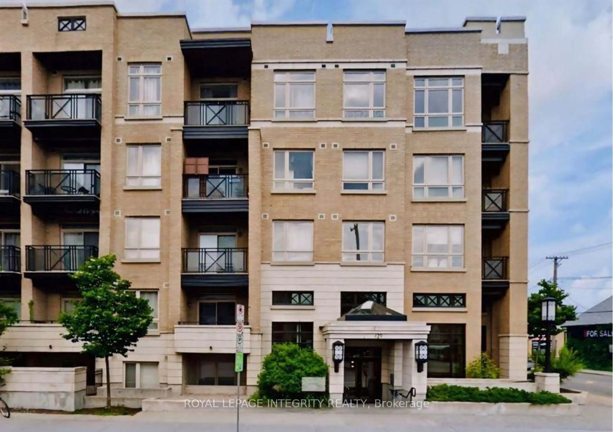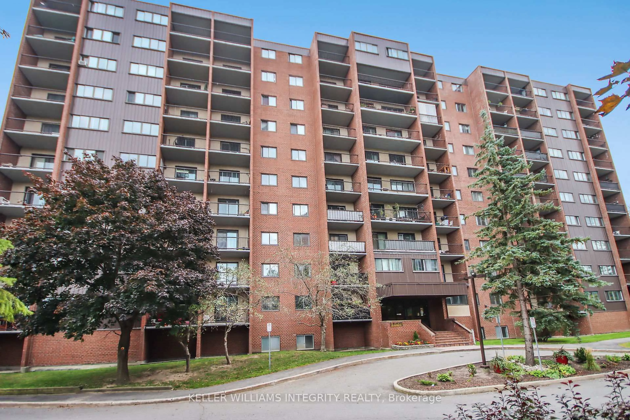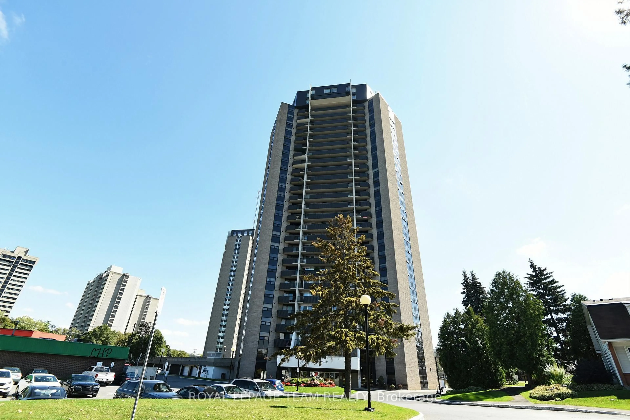45 Holland Ave #610, Ottawa, Ontario K1Y 4S3
Contact us about this property
Highlights
Estimated valueThis is the price Wahi expects this property to sell for.
The calculation is powered by our Instant Home Value Estimate, which uses current market and property price trends to estimate your home’s value with a 90% accuracy rate.Not available
Price/Sqft$619/sqft
Monthly cost
Open Calculator
Description
Condo fees included all utilities! Incredible price for this beautifully updated south-facing 1-bedroom, 1-bathroom suite in Hintonburg! The thoughtfully designed, open-concept living and dining areas are perfect for relaxing or entertaining, while the private covered balcony extends your living space outdoors. Enjoy the convenience of in-suite laundry, a dedicated storage locker, and a spacious primary bedroom featuring a large window and generous closet space. Located just steps from Tunneys Pasture LRT Station, Parkdale Market, and an eclectic mix of cafes, restaurants, boutiques, breweries, and galleries, you're truly at the center of it all. Outdoor enthusiasts will love the nearby Ottawa River pathways and green spaces, while commuters enjoy easy access to transit and major routes. Set within Holland Cross, a professionally managed, secure building with elevator access and exceptional amenities, this is your opportunity to live in a vibrant, connected community.
Property Details
Interior
Features
Main Floor
Bathroom
4.5 x 1.5Br
4.5 x 4.5Dining
5.0 x 4.0Living
5.0 x 4.0Exterior
Features
Condo Details
Amenities
Rooftop Deck/Garden
Inclusions
Property History
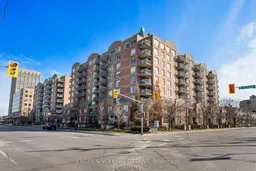 15
15