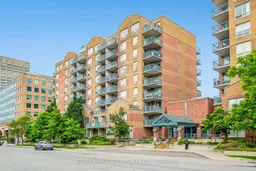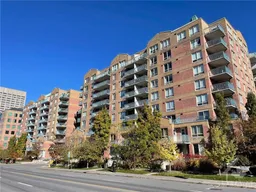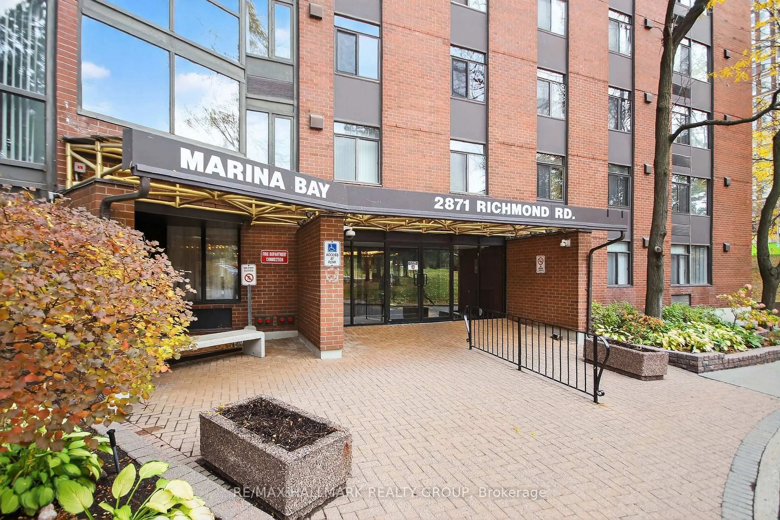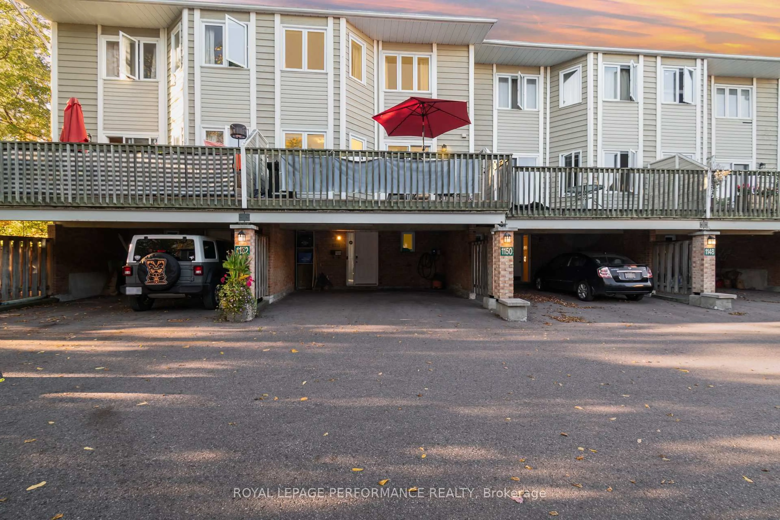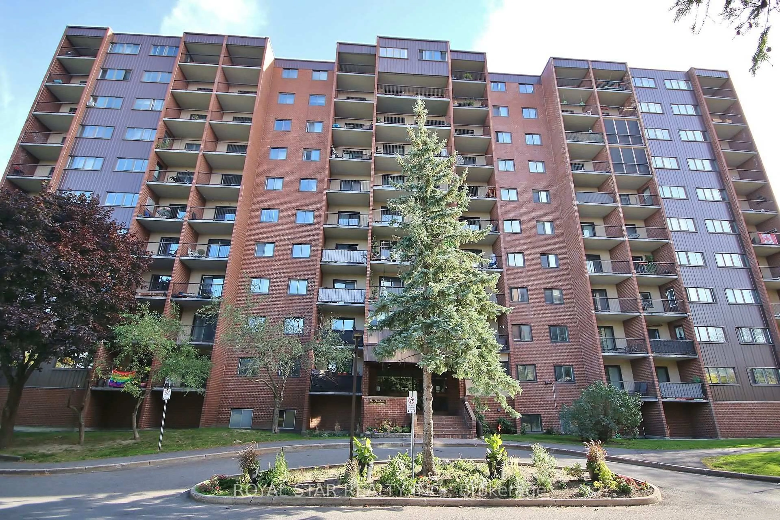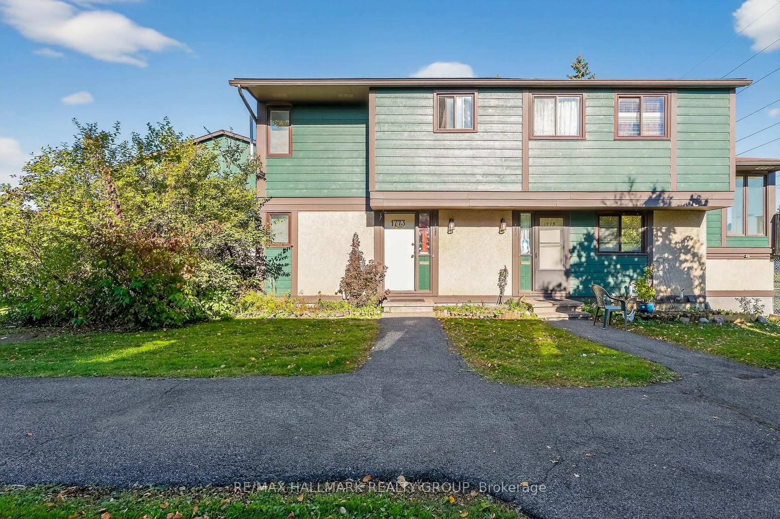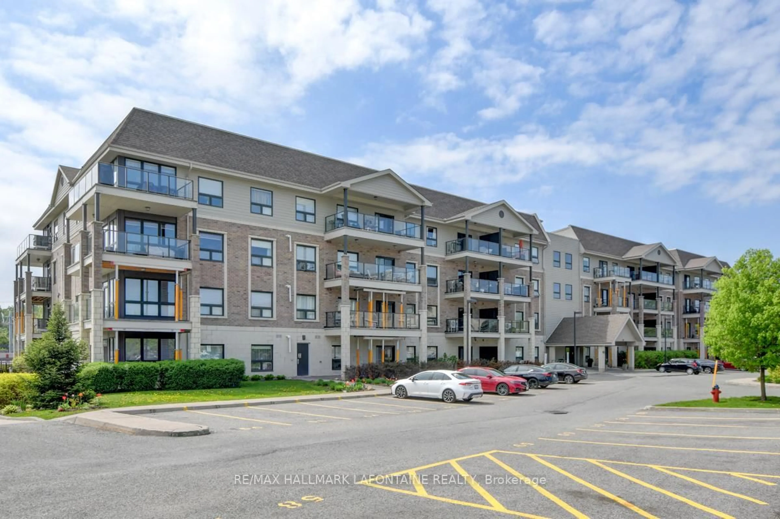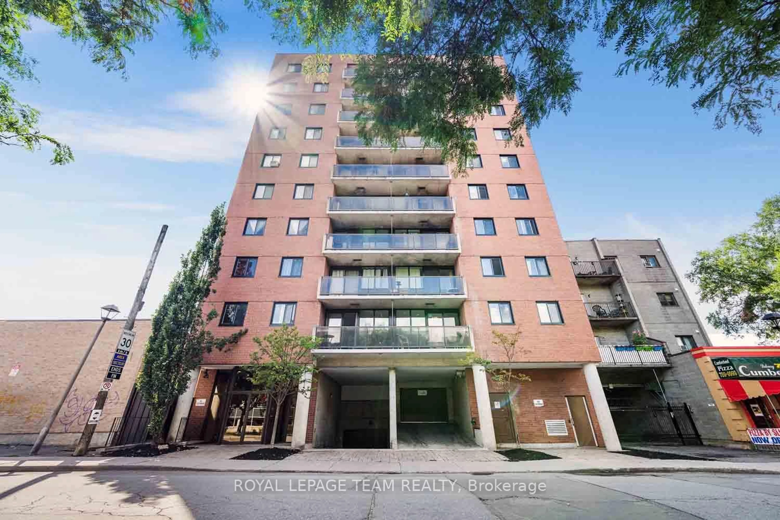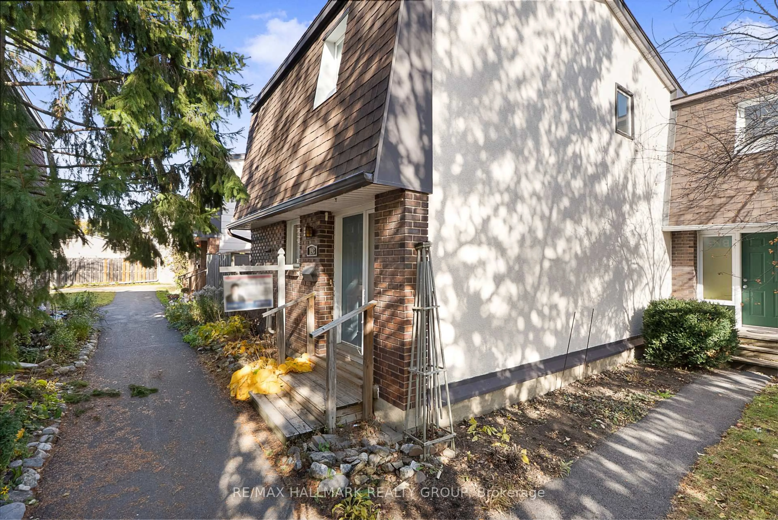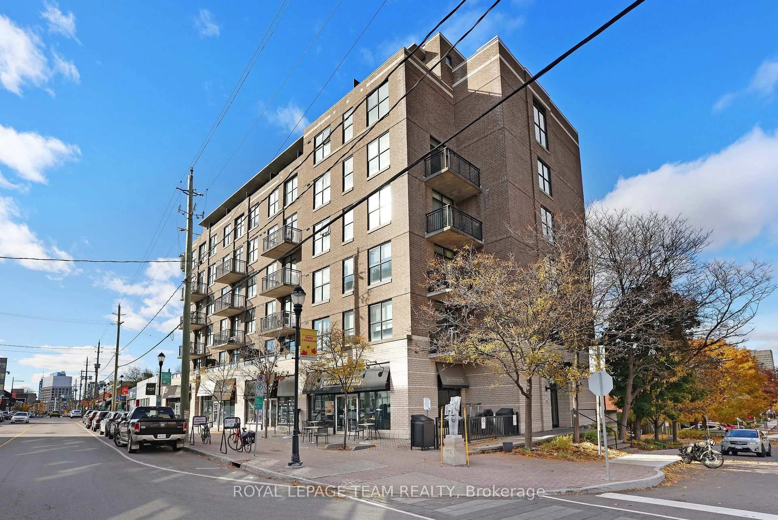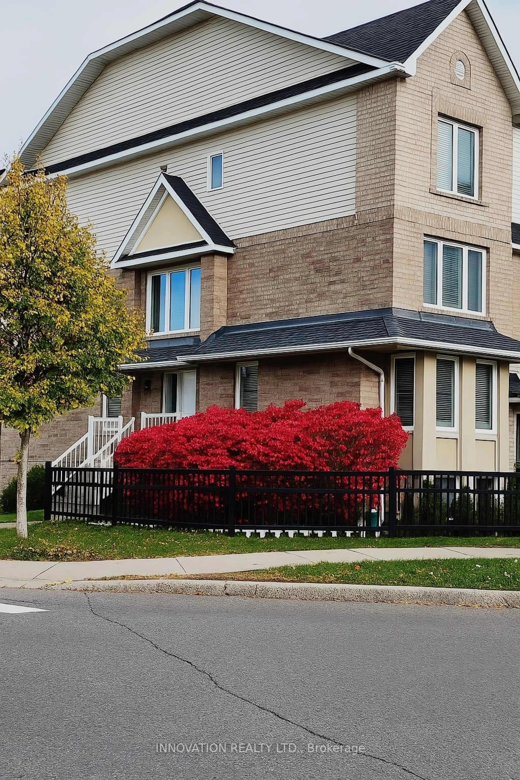Welcome to this updated & move-in ready 1 bedroom + den condo with an amazing 85 Transit-Score, 98 Walk-Score & 99 Bike-Score! Located within walking distance to the Ottawa River, multiple parks, public transit (including the Tunney's LRT station), all the shops & trendy restaurants on Wellington St, the Parkdale Public Market and the Civic Hospital. Stepping in to the condo you find a bright & open-concept floorplan with a refreshed kitchen that features Stainless Steel appliances, round sitting island and plenty of cabinet & counter space. Next to the kitchen is your wide living room that connects to your private balcony with beautiful city views. The spacious bedroom showcases double closets, a cheater door to the refreshed bathroom and French doors that connect to the den. This den is another bright space with city views that could be used as an office, guest area or gym. This condo also offers hardwood flooring throughout most the unit, convenient in-unit laundry, 1 underground parking space and 1 indoor storage locker. Your condo fees include all your monthly utilities! This pet-friendly building has a green-filled courtyard where you can go BBQ and spend time with friends and family this summer.
Inclusions: Refrigerator, Stove, Hood Fan, Dryer & Washer, All Window Coverings
