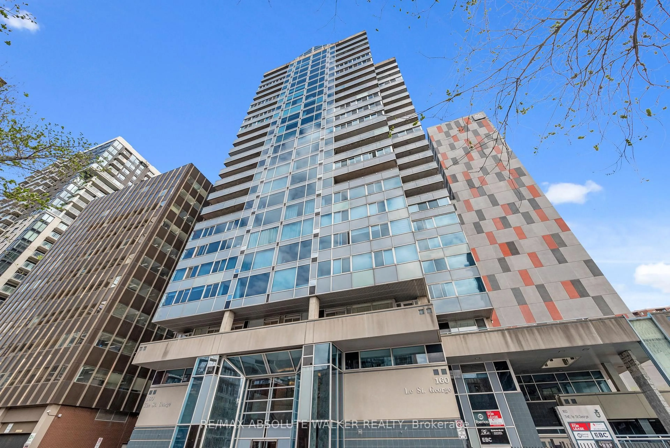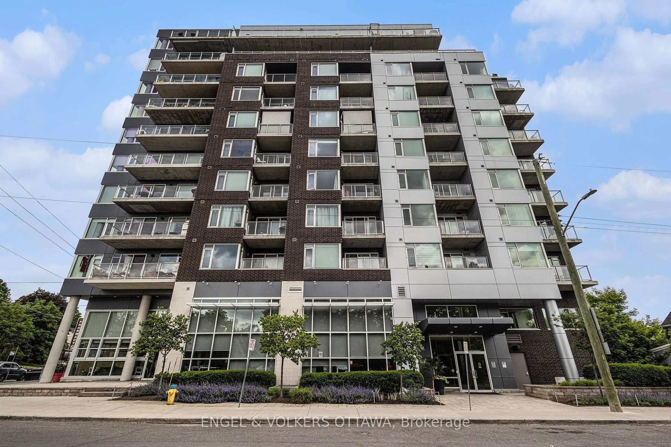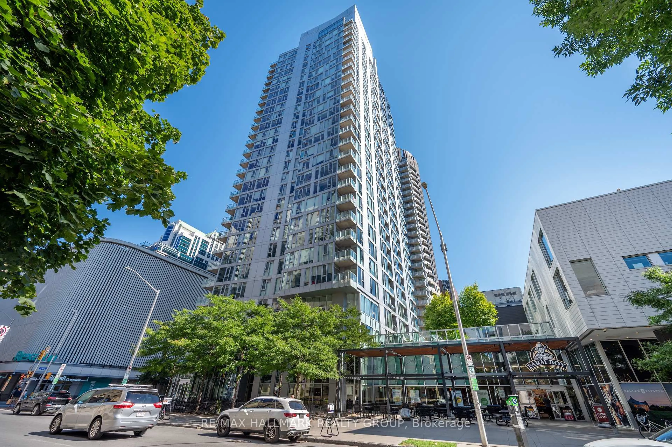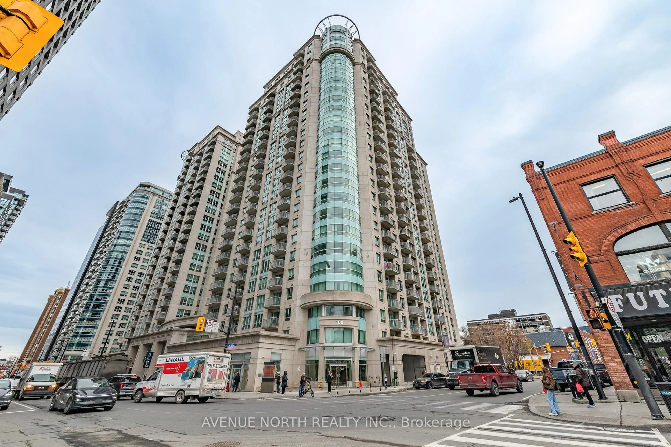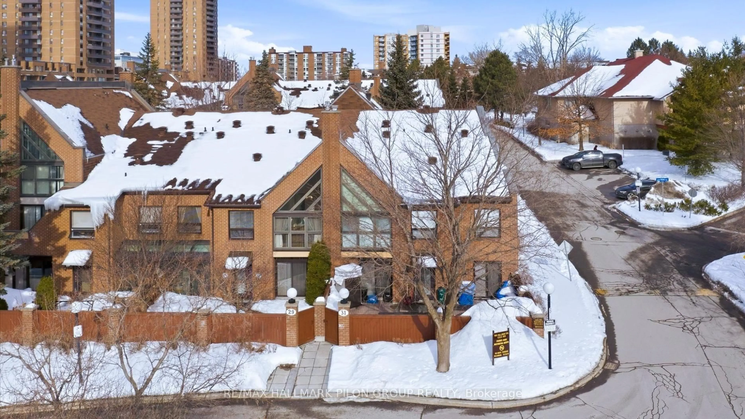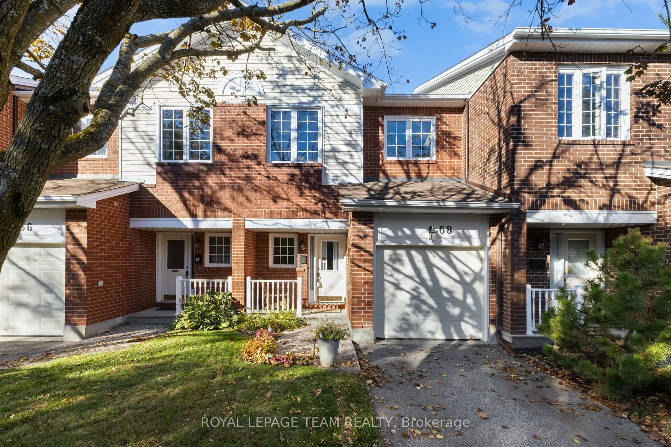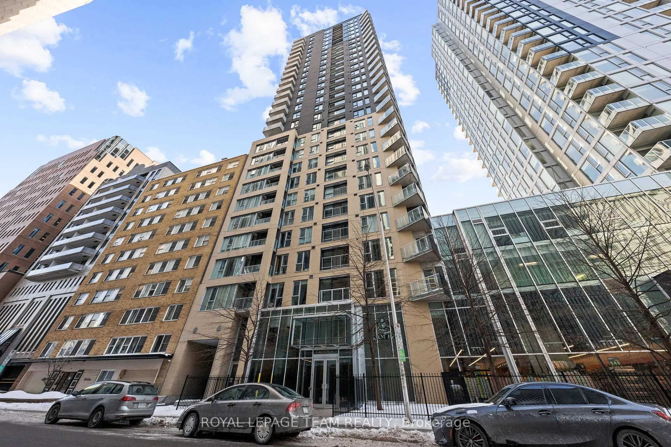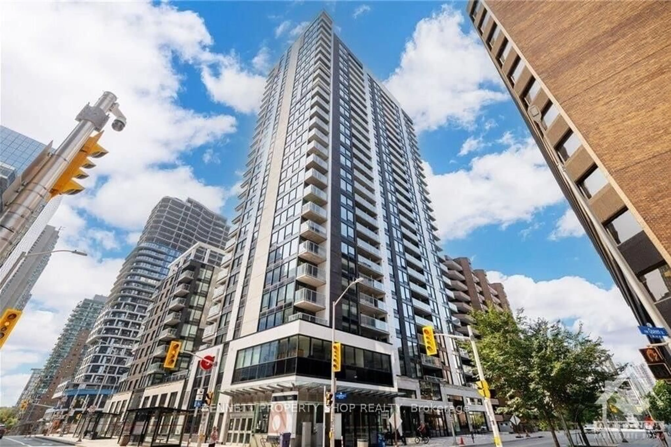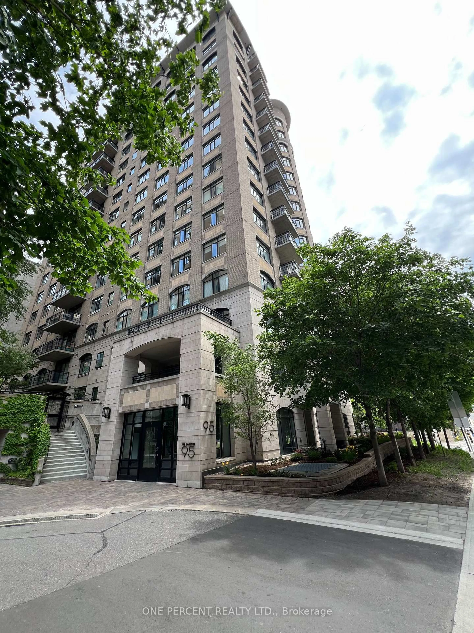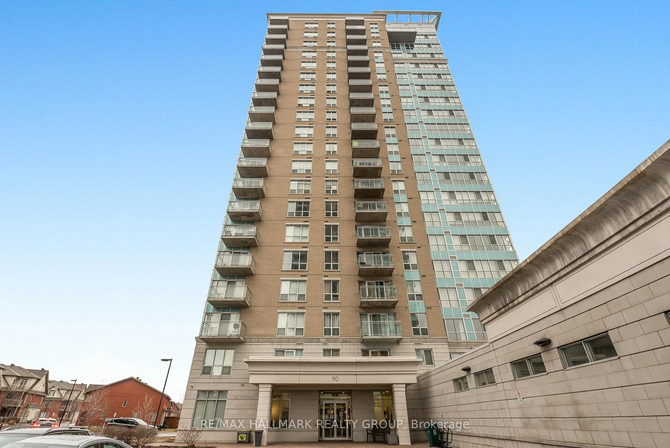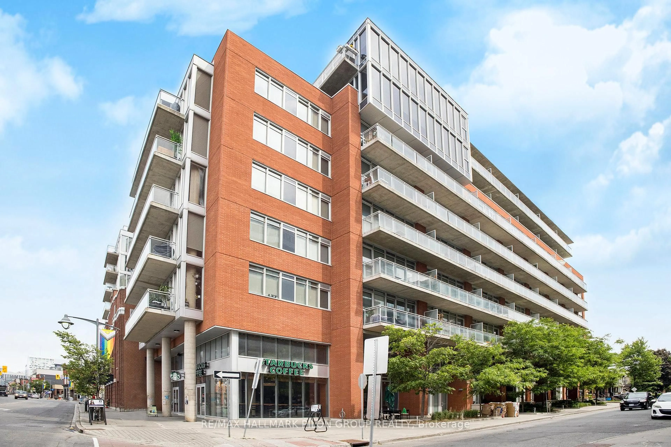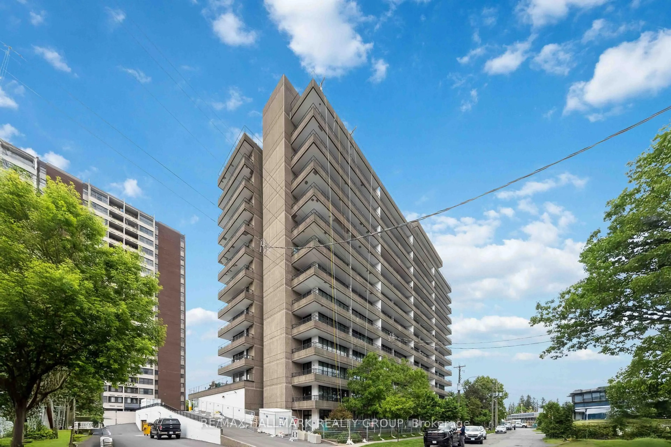Welcome to Unit 311 at 10 Rosemount Avenue a bright and stylish 2-bedroom, 1-bath condo in the heart of Wellington. Step inside and be greeted by an open, yet well defined layout where the stunning white contemporary kitchen flows seamlessly into the spacious living and dining areas. The kitchen features generous counter space, a large island with seating, quartz countertops and plenty of storage - perfect for both cooking and entertaining. The living room is a cozy retreat, with treetop views that bring a touch of nature indoors. Large windows flood the space with natural light. Step out onto your private balcony, where you can enjoy your morning coffee or unwind in the evening while overlooking the vibrant street below. The primary bedroom offers a walk-in closet and convenient ensuite access to the bathroom, while the second bedroom makes an ideal guest room, home office, or creative space. Brand new flooring throughout adds a fresh, modern touch, and in-unit laundry means everyday convenience. This unit also includes underground parking and a storage locker - a rare and valuable bonus in such a sought-after location. Nestled on the 3rd floor, it offers privacy and a peaceful vibe - yet its just steps to the best of city living. You're at the corner of Wellington Street and Rosemount, surrounded by famous restaurants, cafés, shops, art galleries, and the public library. Enjoy quick access to well-known schools, grocery stores, bookstores, and local events that make this community so desirable. Whether you're a single professional, downsizer, or anyone who loves the vibrant energy of Wellington, Unit 311 is the perfect place to call home.
Inclusions: Dishwasher, Dryer, Microwave, Refrigerator, Stove, Washer.
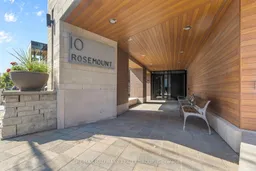 26
26

