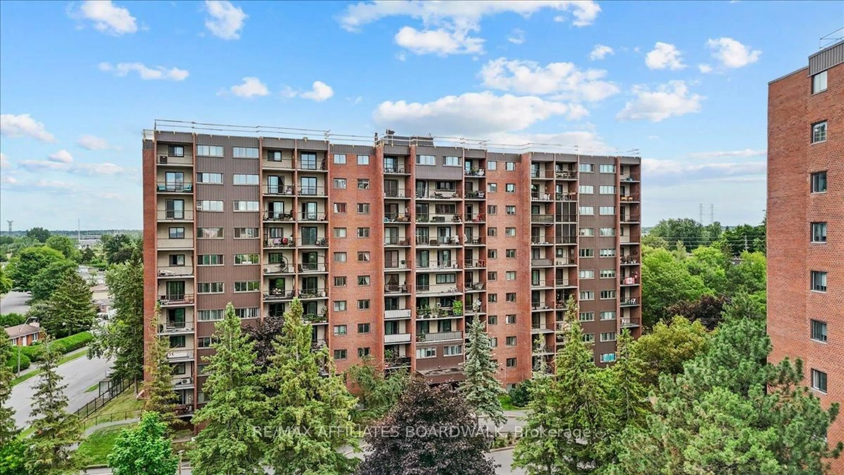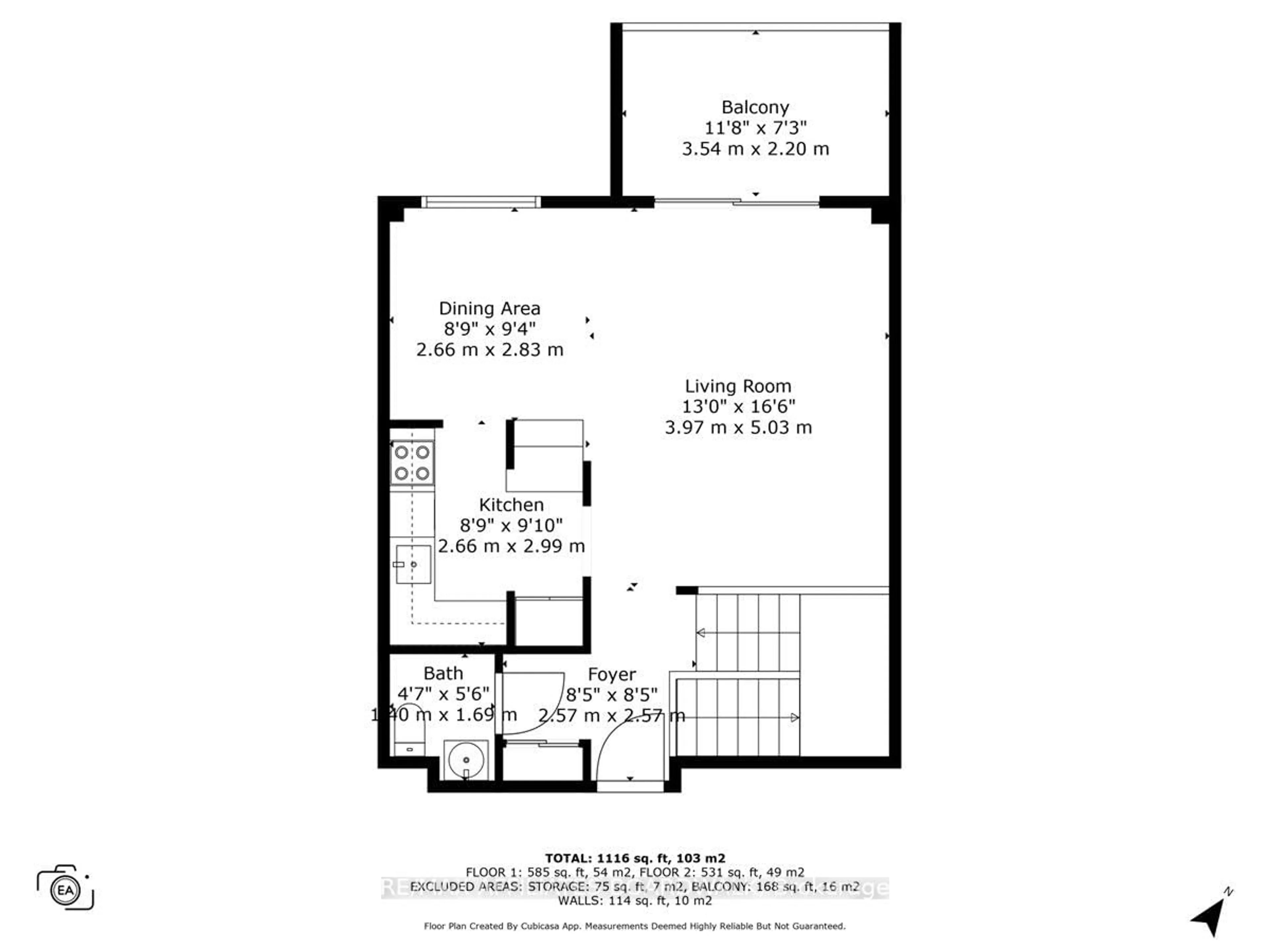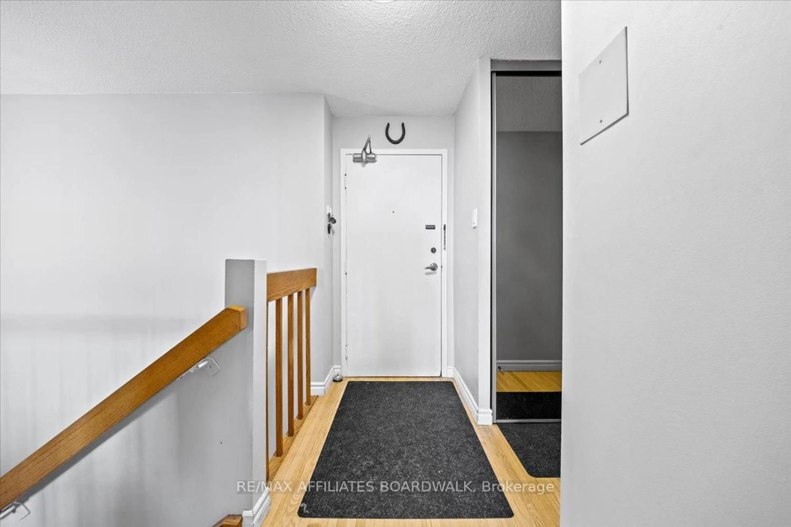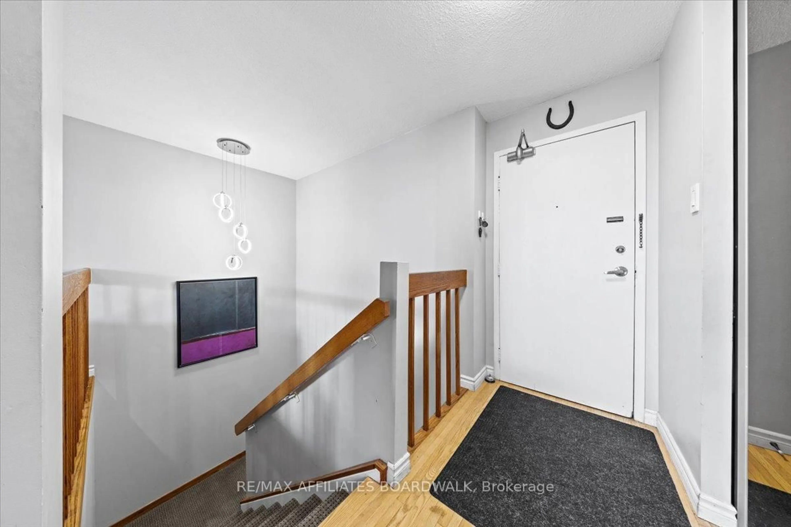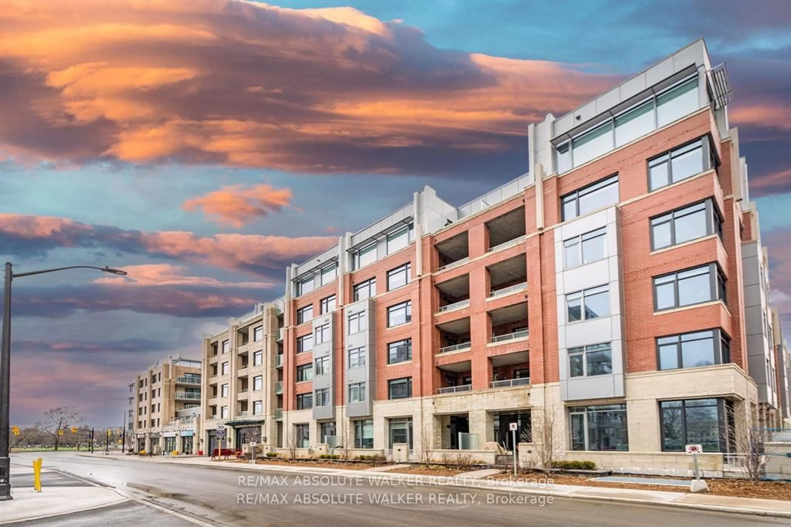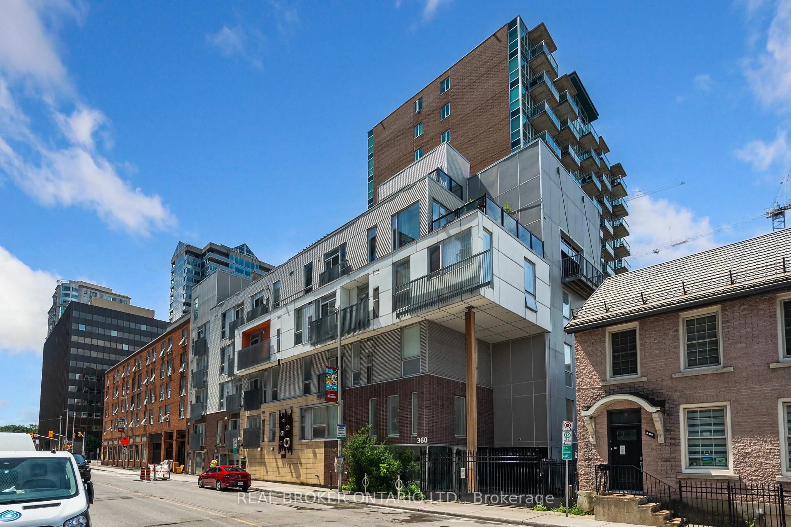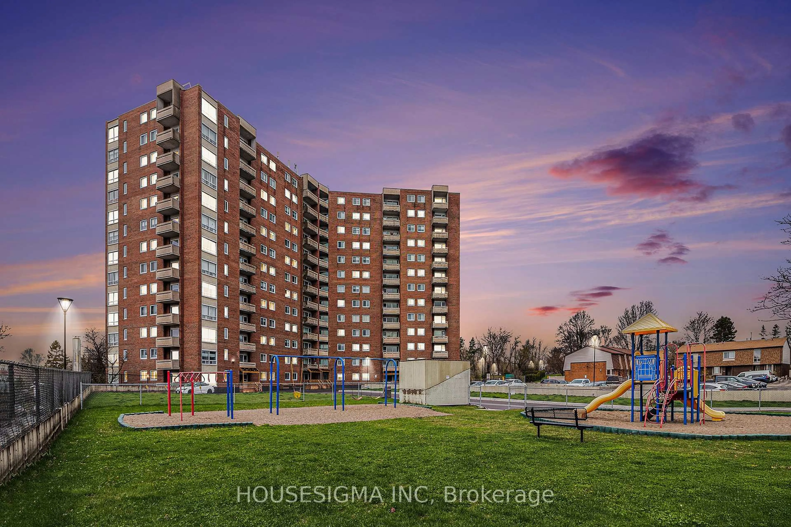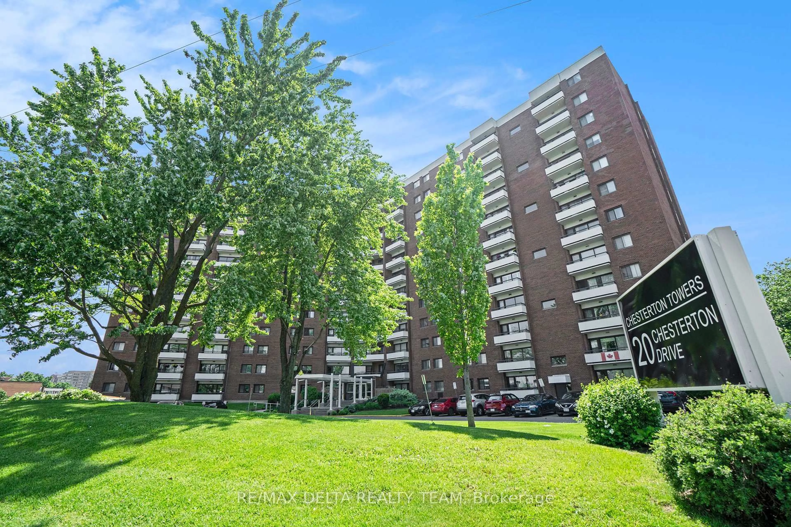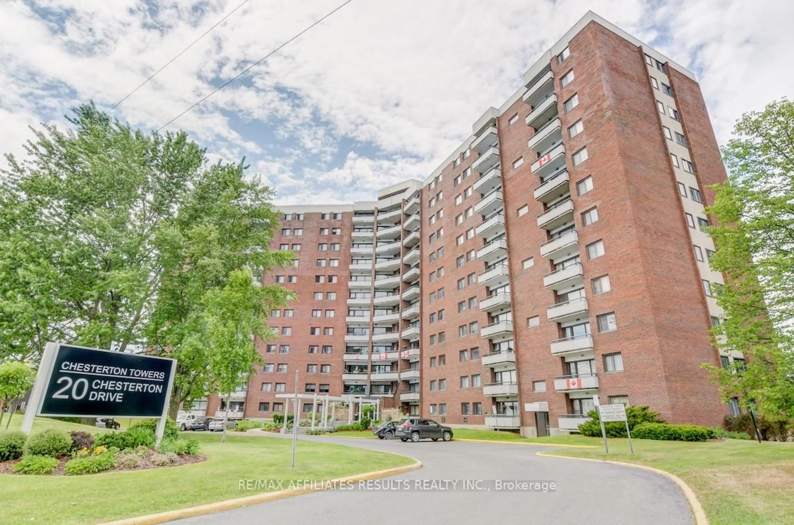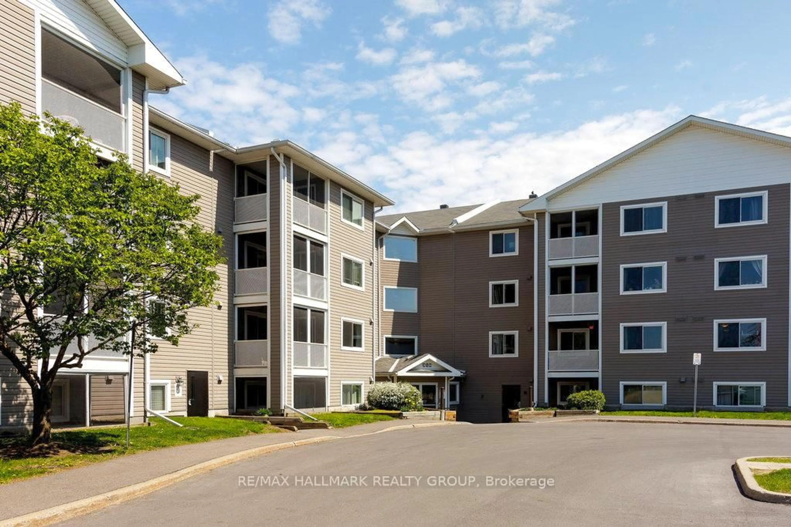2650 Southvale Cres #410, Ottawa, Ontario K1B 4S9
Contact us about this property
Highlights
Estimated valueThis is the price Wahi expects this property to sell for.
The calculation is powered by our Instant Home Value Estimate, which uses current market and property price trends to estimate your home’s value with a 90% accuracy rate.Not available
Price/Sqft$282/sqft
Monthly cost
Open Calculator

Curious about what homes are selling for in this area?
Get a report on comparable homes with helpful insights and trends.
+1
Properties sold*
$378K
Median sold price*
*Based on last 30 days
Description
This unique two (2) story condo spanning 1200 square feet is a must see. Experience the size and functionality of a town home, coupled with the amenities, security and views of a high rise. 2650 Southvale is conveniently located close to downtown, parks, schools, shops and entertainment. The main level boasts an updated kitchen, stainless steel appliances, gleaming hardwood floors and designer fixtures. The current owners have updated and improved the unit extensively. The views from both expansive balconies (x2) frame sunsets and city skylines. The upper level is bright, spacious and open concept, perfect for hosting and entertaining. The lower level houses two large bedrooms, a fully renovated four piece bathroom, a large storage room (as well as bonus storage under the stairs). Parking is no problem as this suite comes with TWO (2) PARKING spaces, one surface spot (close to the main door access) and one located in a heated covered garage. Well managed and well maintained, this properties fees are "all inclusive" (so no more bills!). The amenities include an outdoor pool, bike room, hobby shop, party room, games room and gym (with his and hers saunas). Book a showing today and explore this amazing property! OPEN HOUSE SUNDAY AUGUST 10th 2-4PM
Property Details
Interior
Features
Main Floor
Living
4.57 x 3.65Dining
3.04 x 2.74Kitchen
3.04 x 2.43Exterior
Features
Parking
Garage spaces 1
Garage type Underground
Other parking spaces 1
Total parking spaces 2
Condo Details
Amenities
Gym, Bike Storage, Elevator, Games Room, Outdoor Pool, Sauna
Inclusions
Property History
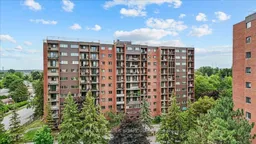 39
39