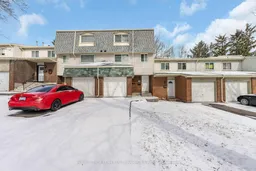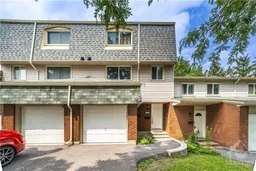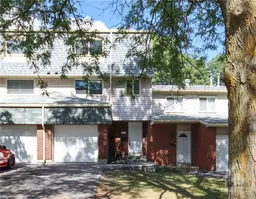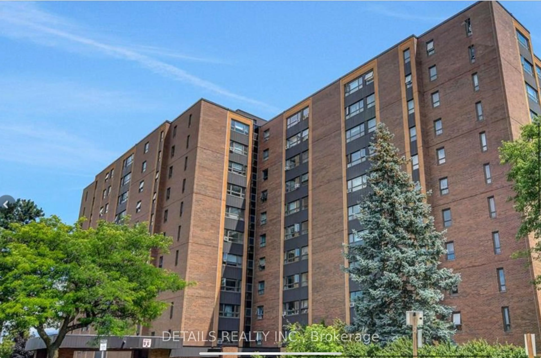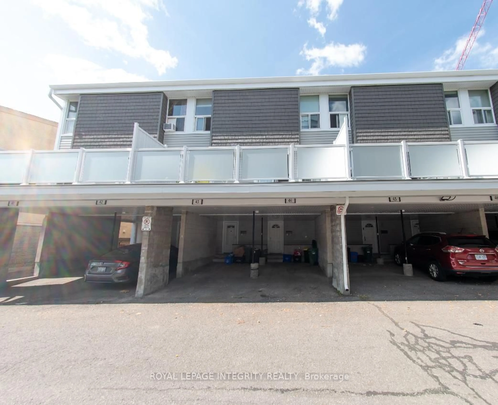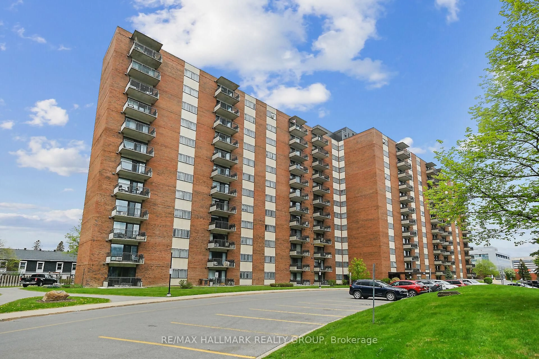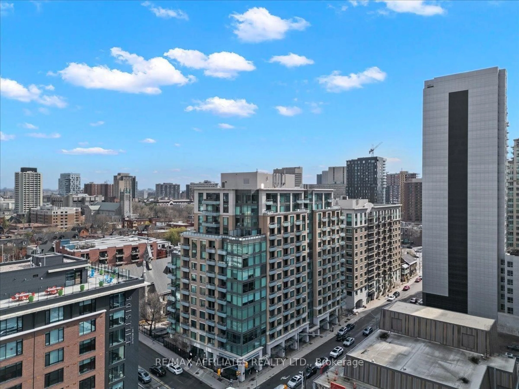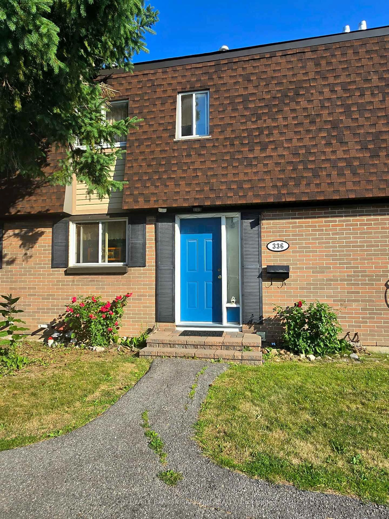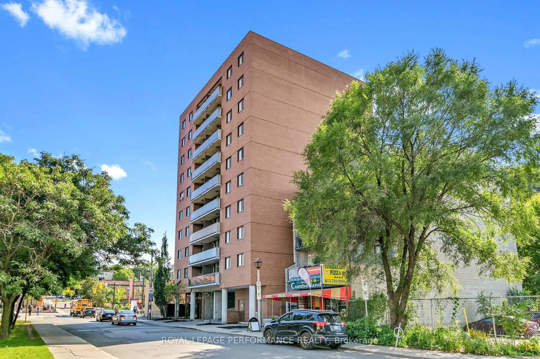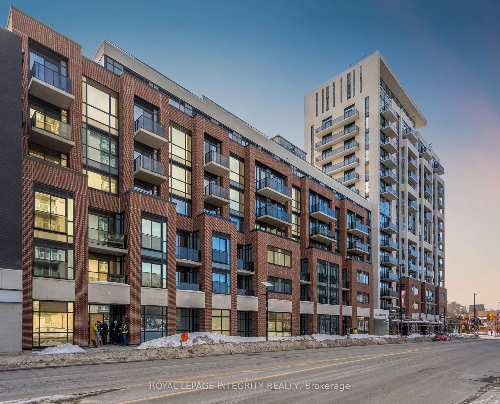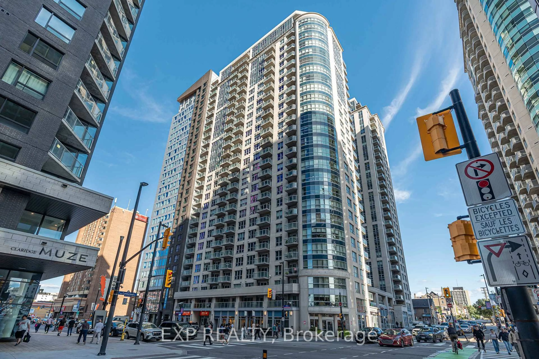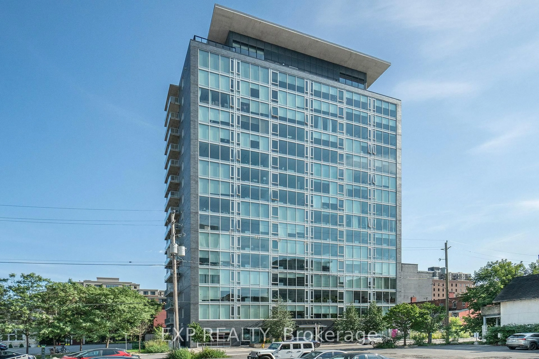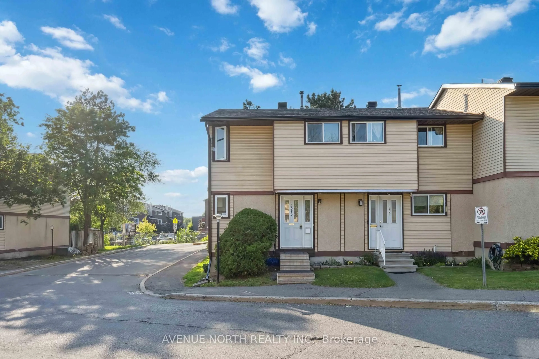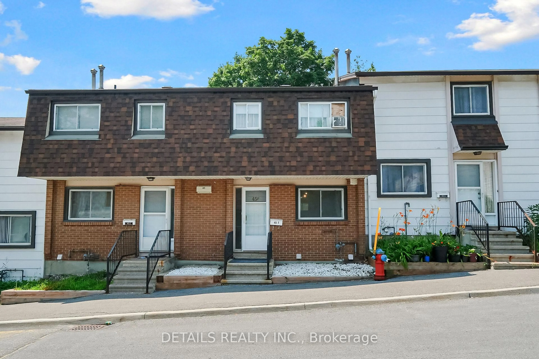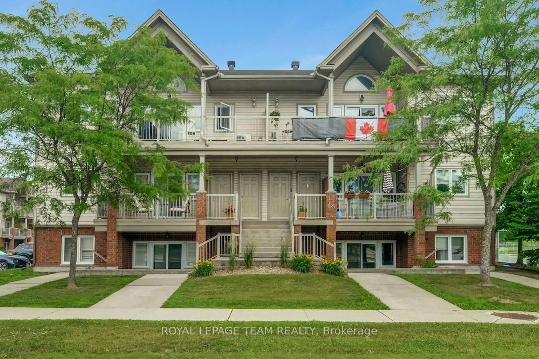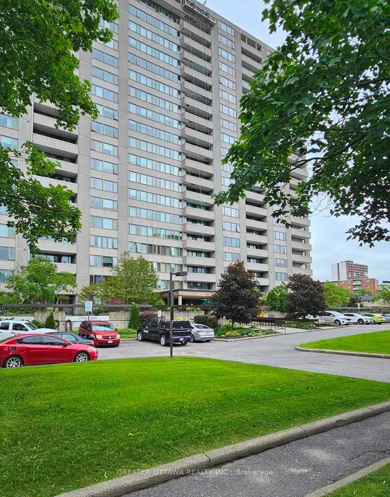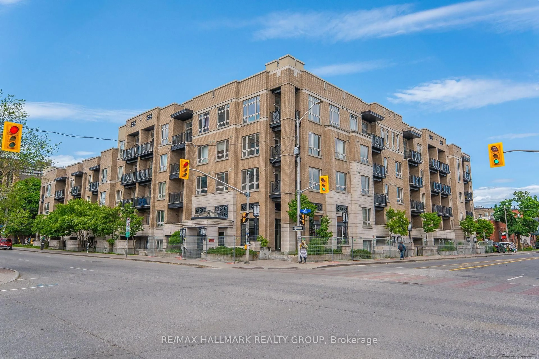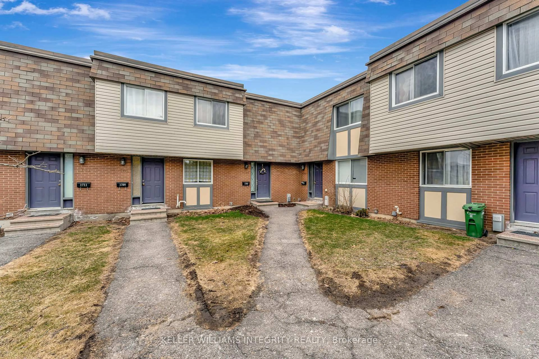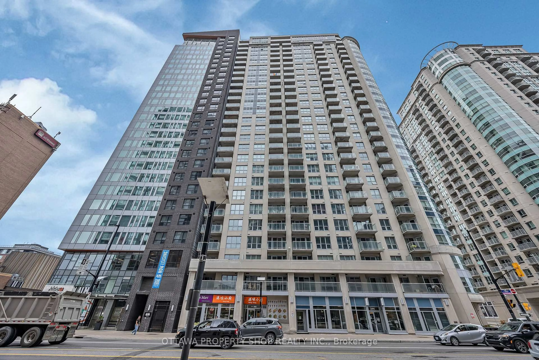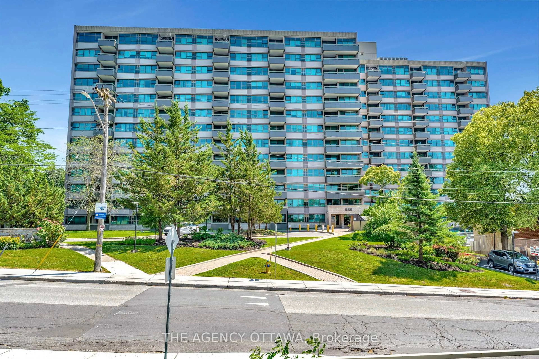This beautifully renovated three bedroom, two bathroom home is waiting for you with modern finishes, oversized windows and a cozy backyard deck for the whole family to enjoy! Bright white ceramic tiles and seamless LED pot lights welcome you in with convenient inside access from your single-car garage. Bonus storage space can be accessed from the garage. Step up to the main floor of the living space where you will be greeted by tall, smooth ceilings and large windows and a cozy living room appointed by new hardwood floors. Walking further up, a spacious dining area can accommodate six with ease. The brilliant kitchen provides an ideal retreat for the home chef, featuring stainless steel appliances, ceramic floors and backsplash and plenty of space for all essentials through pots and pans drawers and extensive cabinetry upgraded with soft close doors. A convenient powder room with a stylish vanity is found around the corner. Recently carpeted stairs lead to the second floor where three well-appointed bedrooms grant ample space and privacy. Two bedrooms are equipped with double closets while the primary bedroom features a generous walk-in closet with built-in shelving. A full bathroom echoing cohesive tilework is shared nearby with a tub/shower combination. The convenience of everyday living continues a step down from the main entry, where a spacious recreation room can host movie or game nights, or a comfortable office nook with ample room to spare for gym equipment. It is the perfect indoor-outdoor space with sliding glass doors opening up to your new wood deck and fenced backyard. Your driveway can accommodate two additional vehicles, so youll have no trouble hosting friends and family for holidays. In Sheffield Glen, you will be within arms reach of parks, convenient amenities, schools, CHEO, Elmvale Acres Shopping Centre, as well as main roads that can take you anywhere in the city in no time!
Inclusions: Refrigerator, stove, hoodfan, dishwasher, washer, dryer, hot water tank
