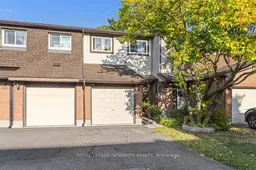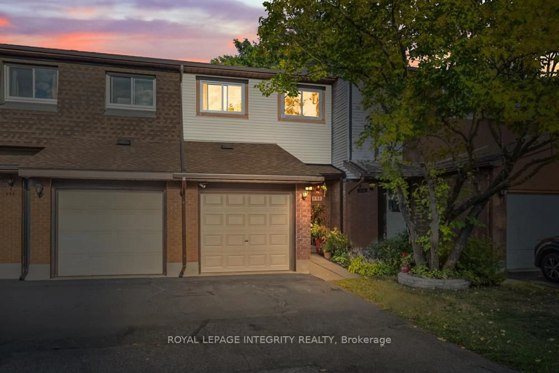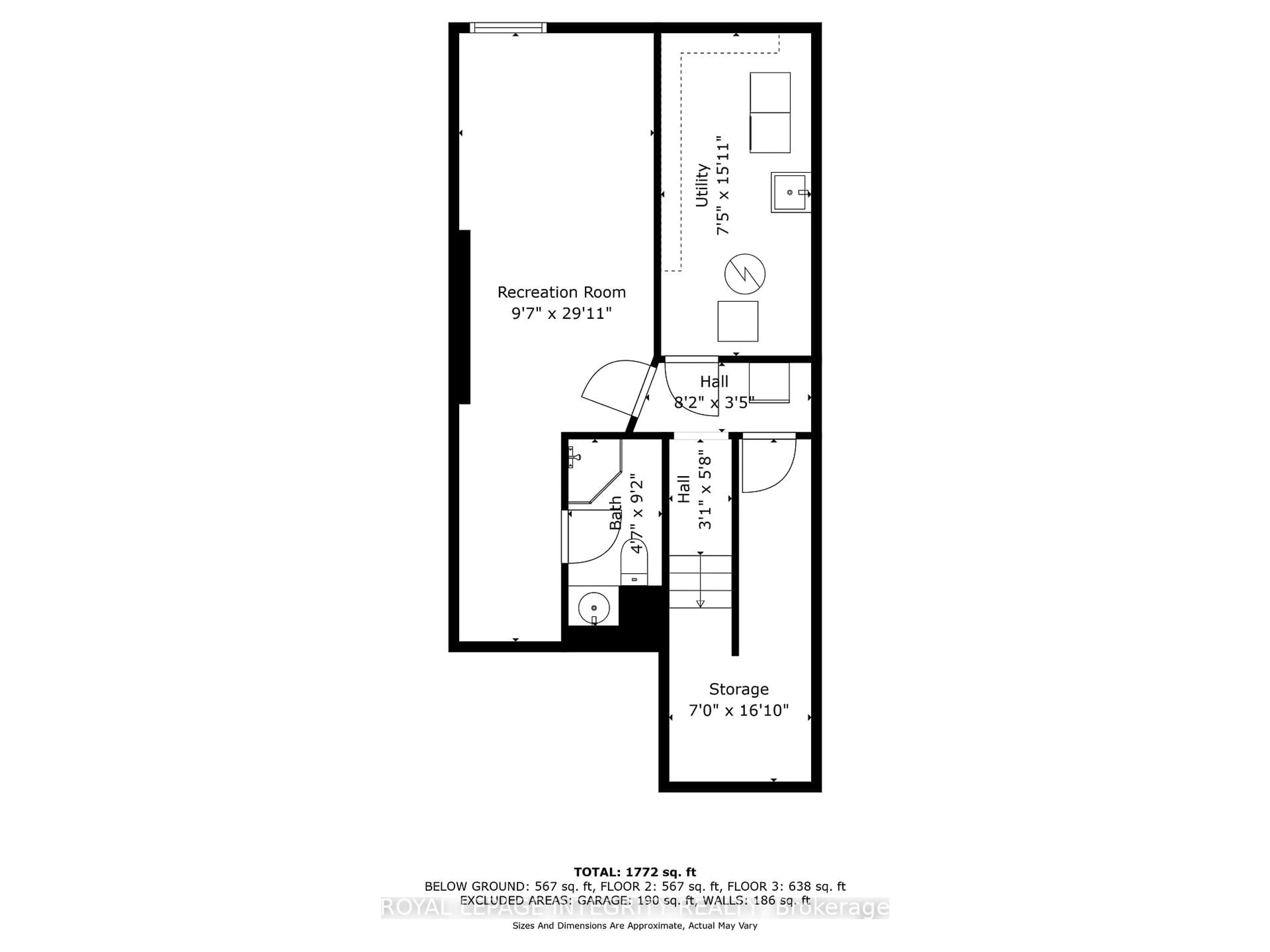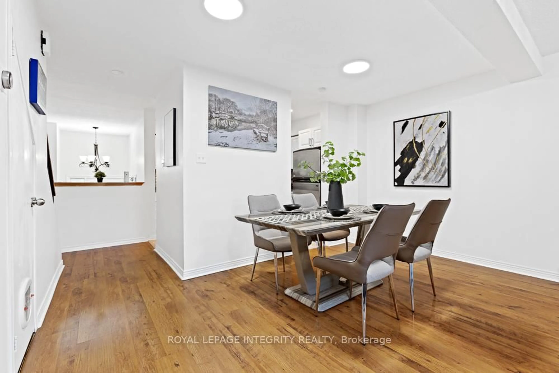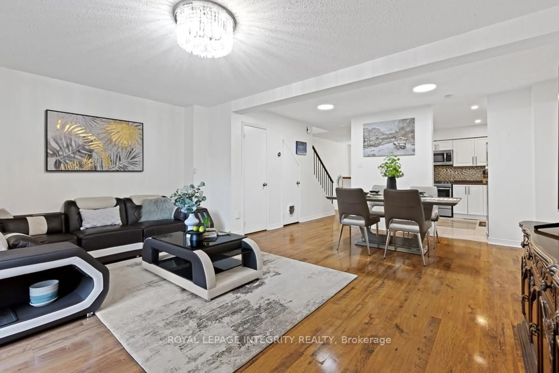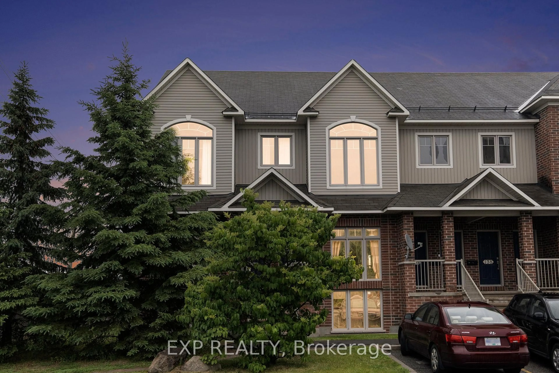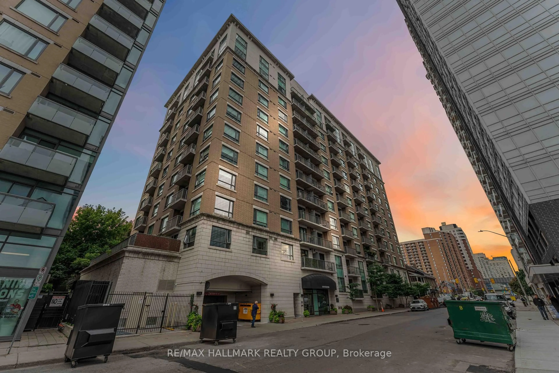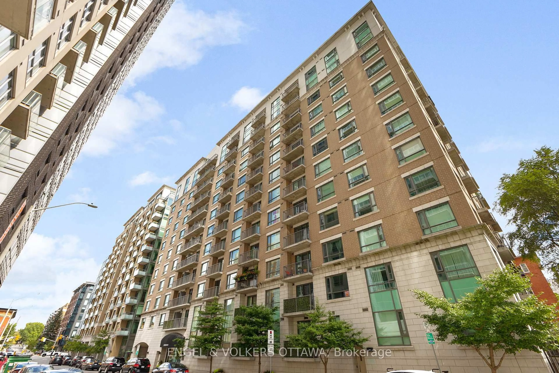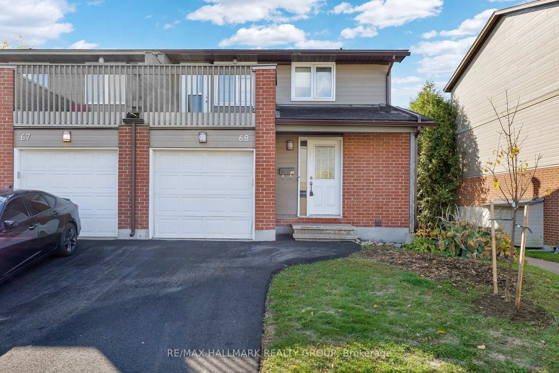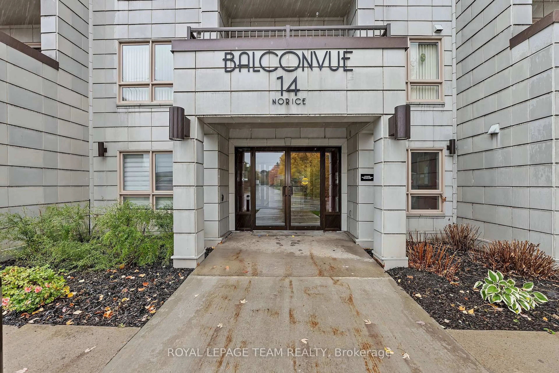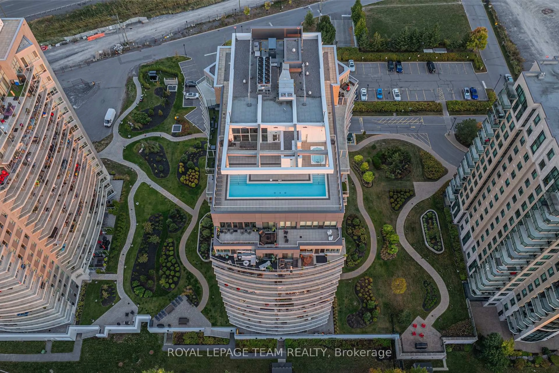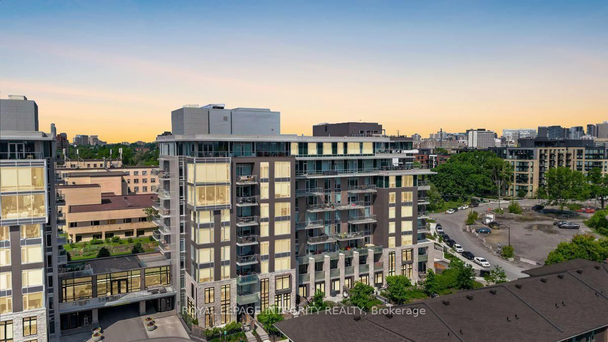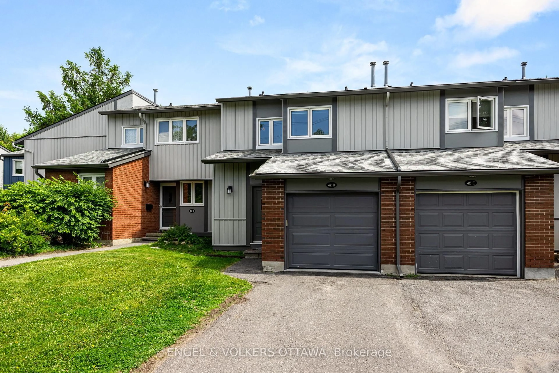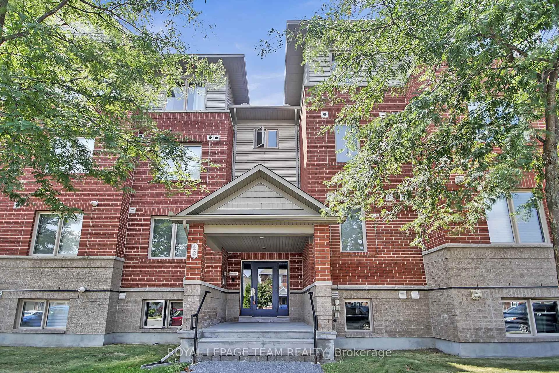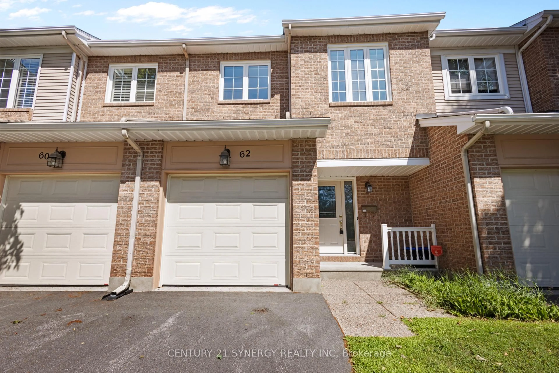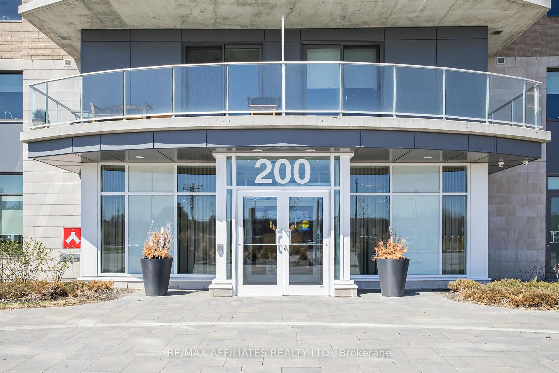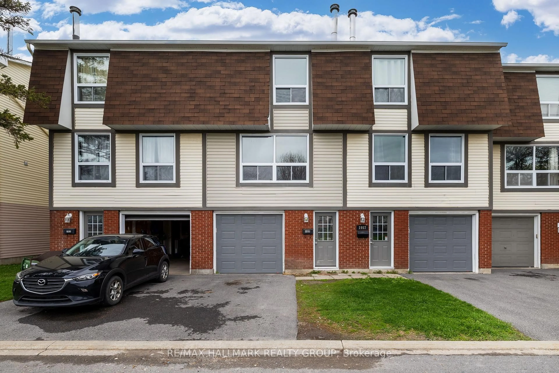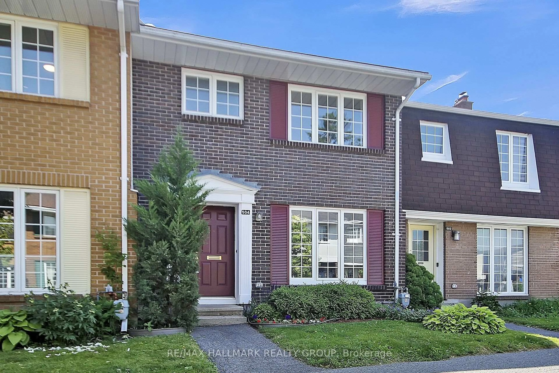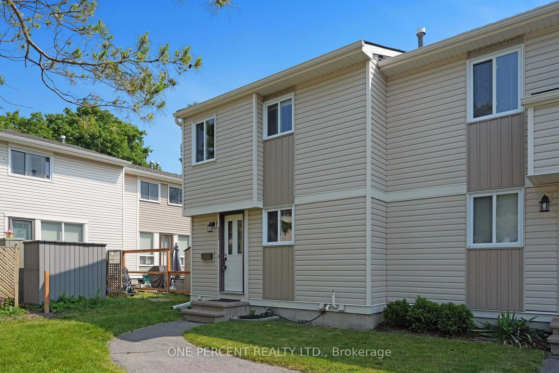498 Sandhamn Private, Ottawa, Ontario K1T 2Z6
Contact us about this property
Highlights
Estimated valueThis is the price Wahi expects this property to sell for.
The calculation is powered by our Instant Home Value Estimate, which uses current market and property price trends to estimate your home’s value with a 90% accuracy rate.Not available
Price/Sqft$283/sqft
Monthly cost
Open Calculator

Curious about what homes are selling for in this area?
Get a report on comparable homes with helpful insights and trends.
+2
Properties sold*
$405K
Median sold price*
*Based on last 30 days
Description
**OPEN HOUSE: Sunday, Nov 30 at 2-4 PM** NEW PRICE!!! *OPEN HOUSE SATURDAY AND SUNDAY NOVEMBER 15 AND 16 2-4 PM* Welcome to 498 Sandhamn Private, a fully turnkey gem with over $55,000 in updates and renovations! This meticulously maintained home blends modern upgrades with a prime location close to parks, schools, shopping, and transit. Step inside to find a bright, freshly painted interior with new light fixtures and upgraded flooring. The fully renovated kitchen (2020) is a showstopper, featuring pot lights, custom cabinetry, quartz countertops, and a lifetime warranty anti-scratch deep granite sink. Equipped with new appliances: hood microwave (2020), this home is as functional as it is stylish. Major systems have also been updated for peace of mind: windows and (exterior) doors (2020), furnace and AC (2021), and hot water tank (2022). The layout offers incredible comfort, including a spacious primary bedroom with a 3-piece ensuite and jacuzzi soaking tub, and a fully finished basement with a 3-piece bathroom perfect for family, guests, or a home office. Enjoy your own private backyard with no rear neighbours, ideal for relaxation or entertaining. Located in family friendly South Keys/Hunt Club, close to transit, schools, parks, and walking trail just in your backyard! This home is the definition of move-in ready - just unpack and start enjoying!
Upcoming Open House
Property Details
Interior
Features
Exterior
Parking
Garage spaces 1
Garage type Attached
Other parking spaces 1
Total parking spaces 2
Condo Details
Inclusions
Property History
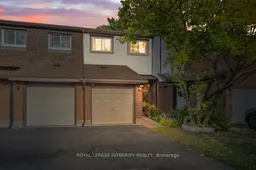
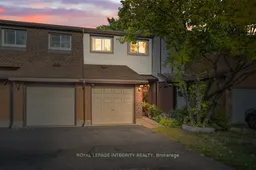 49
49