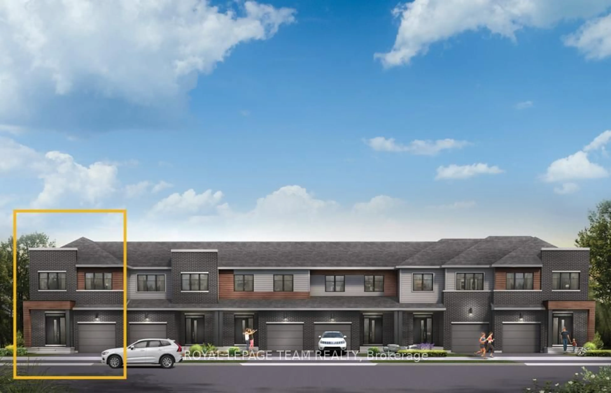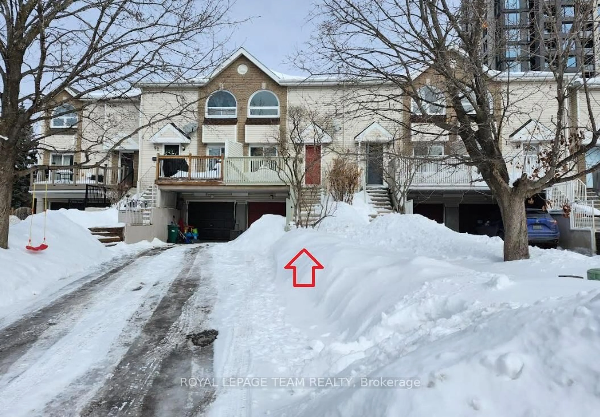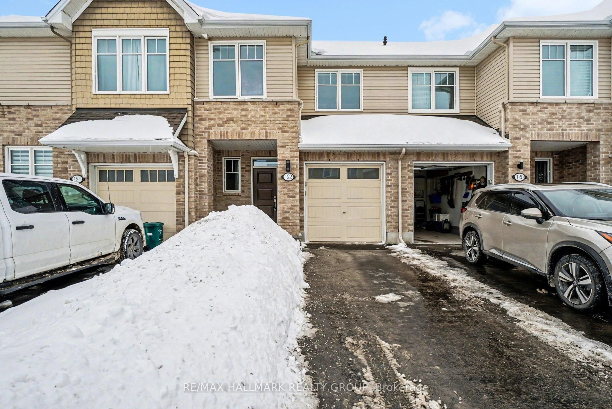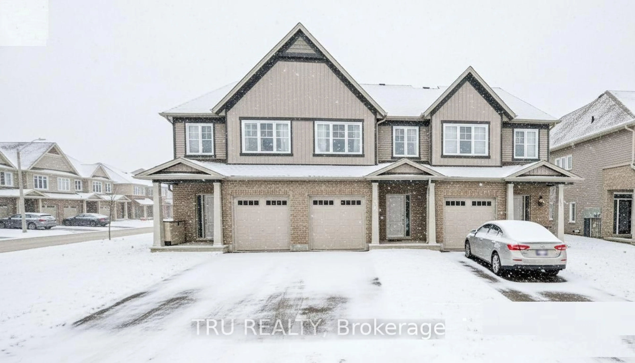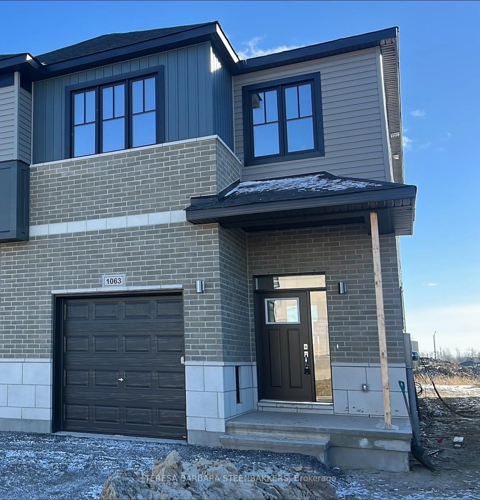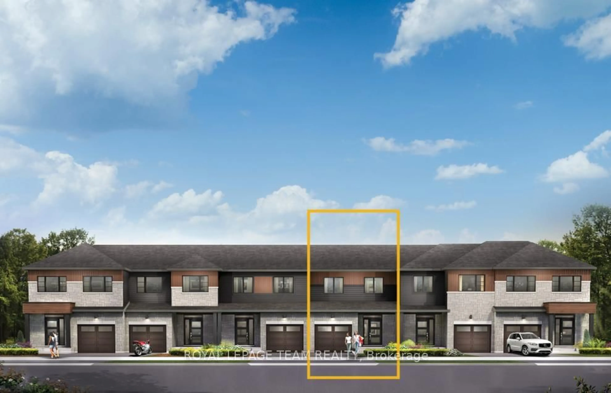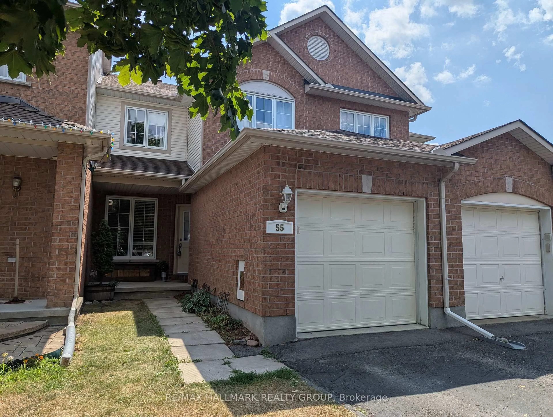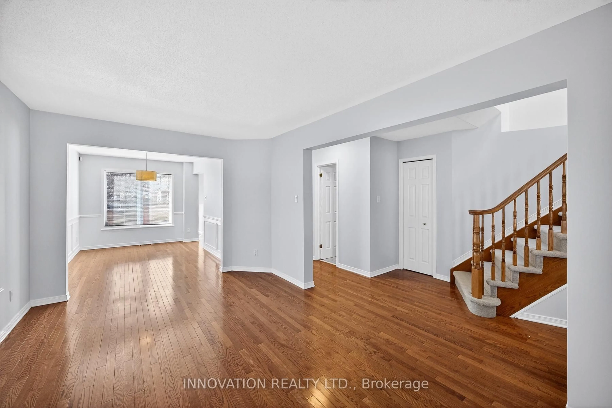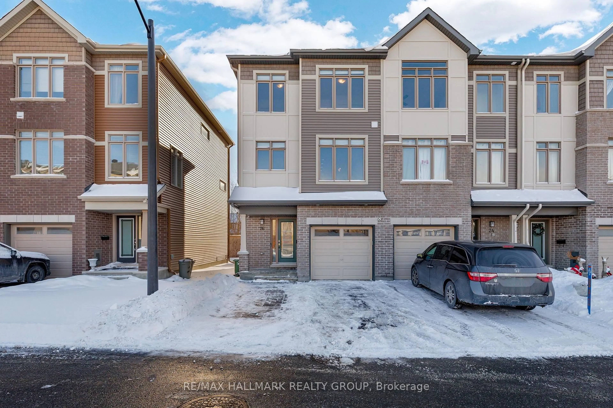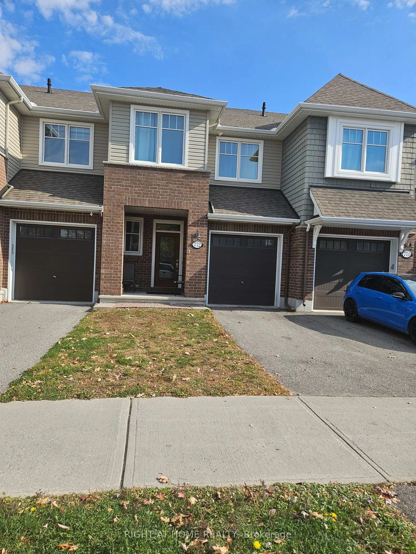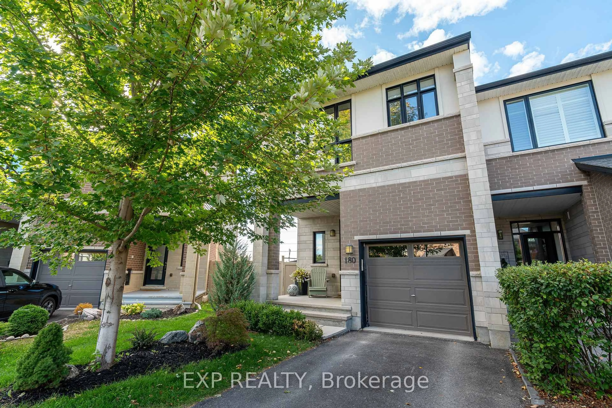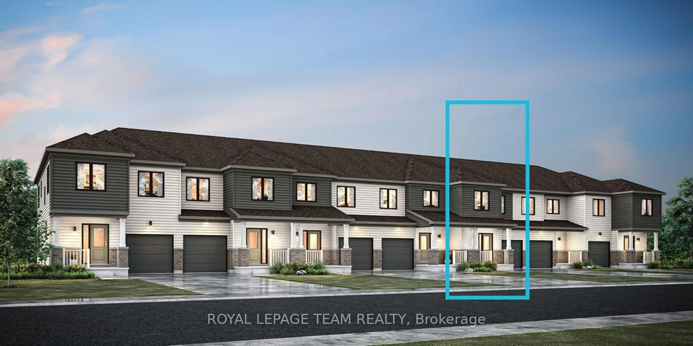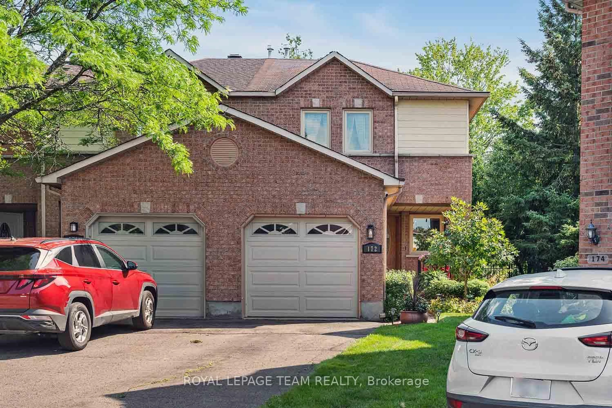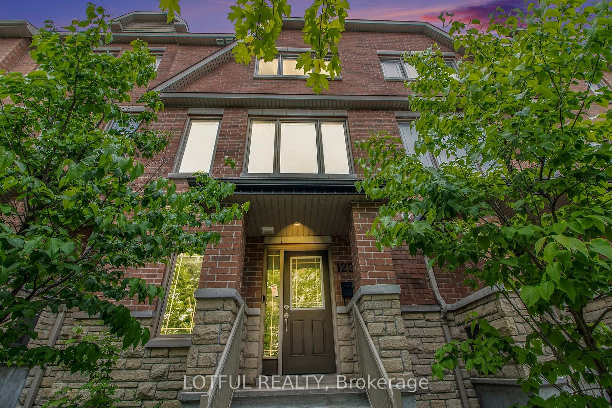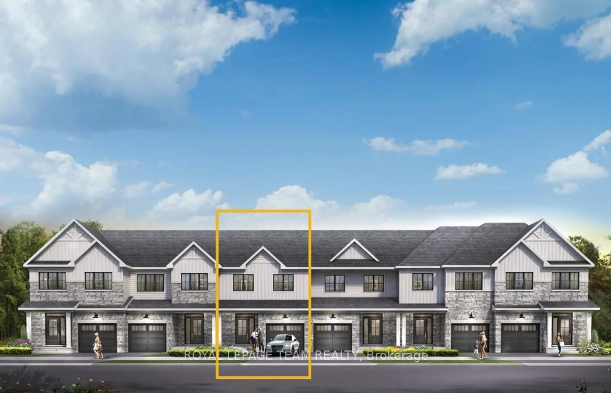Situated on an oversized lot in Hunt Club Park, this beautiful bright comforting home boasts pride of ownership. Incredible curb appeal with exquisite stone landscaping. A large foyer welcomes you into this vibrant space with access to the powder room & garage. Enjoy the open concept living space with updated light fixtures and hardwood floors throughout the living room and dining room with huge windows flooding the space with light. The white updated kitchen features granite counters and a white subway tiled backsplash, overlooking the backyard. The 2nd Ievel features a perfect loft with a custom murphy bed, great as an office or easily converted to a 3rd bedroom. The large master bedroom with a wall of closets adjacent to the main bath with a soaker tub, stand alone shower & ample storage space. The fully finished lower level, centered around a cozy gas fireplace, is perfect for a family room or home gym. The fully fenced backyard with NO REAR NEIGHBOURS features an interlock patio, built up flower beds, & tons of grass space to play. Situated closed to parks, schools, transit to downtown, Ottawa airport, & Carleton U. Additional upgrades include furnace (2019), A/C (2025), hot water tank (owned, 2022), Dishwasher (2020), Stove (2021), Fridge (2021), Freezer (2023), Washer & Dryer (2025), Garage door opener (2025), and Fence (2023). Book a viewing. This home is a must see.
Inclusions: Refrigerator, Stove, Dishwasher, Micro Wave, Washer, Dryer, Hot Water Tank, Murphy Bed, Remote garage door opener,
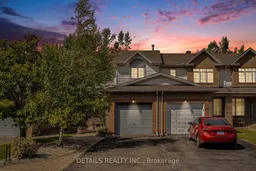 31
31

