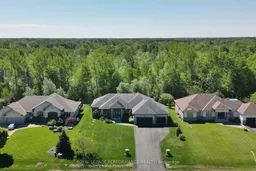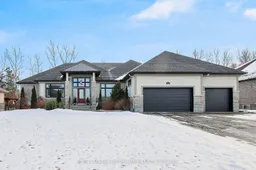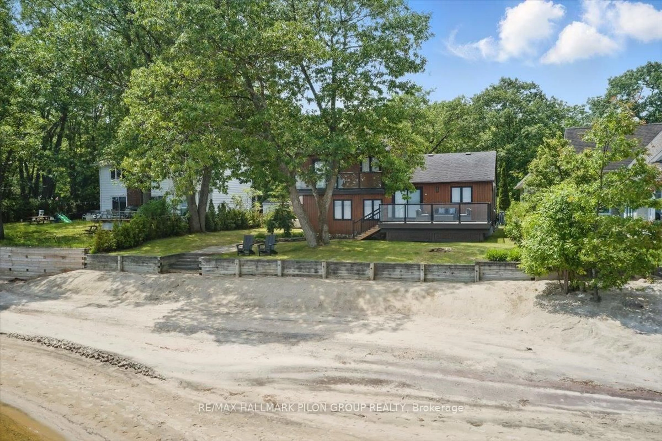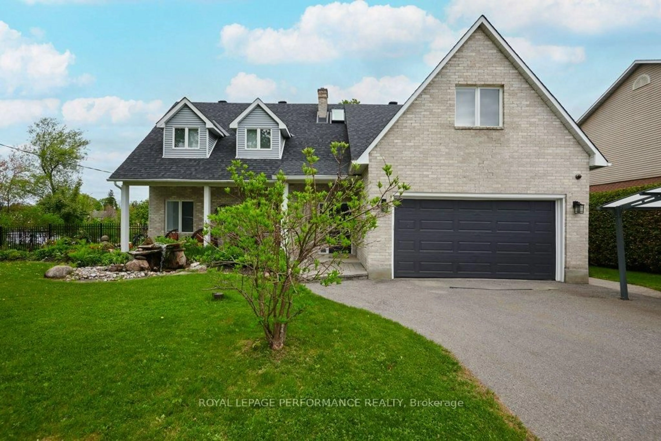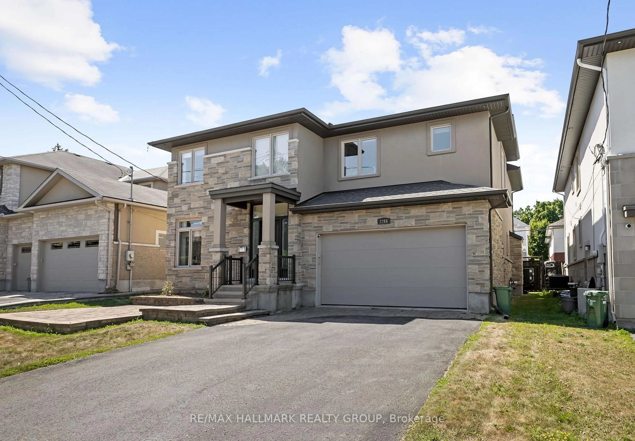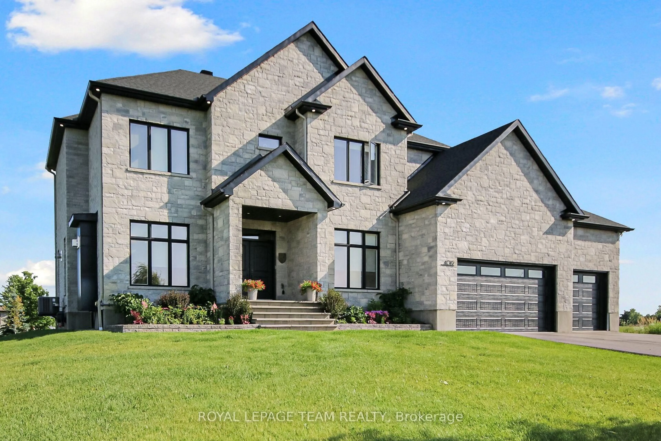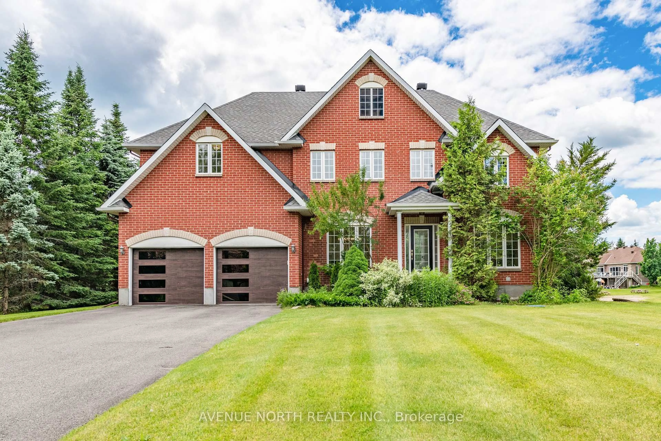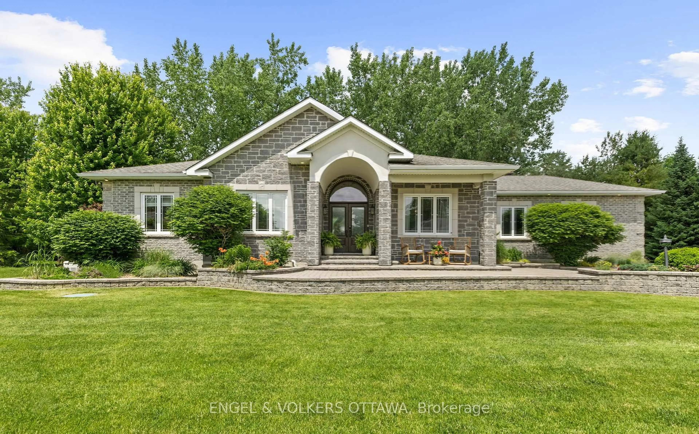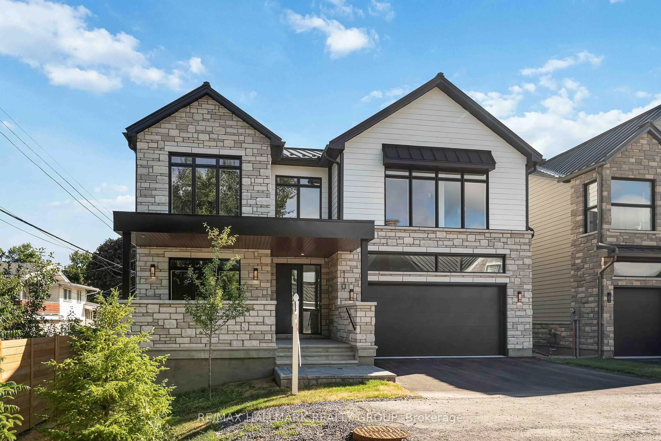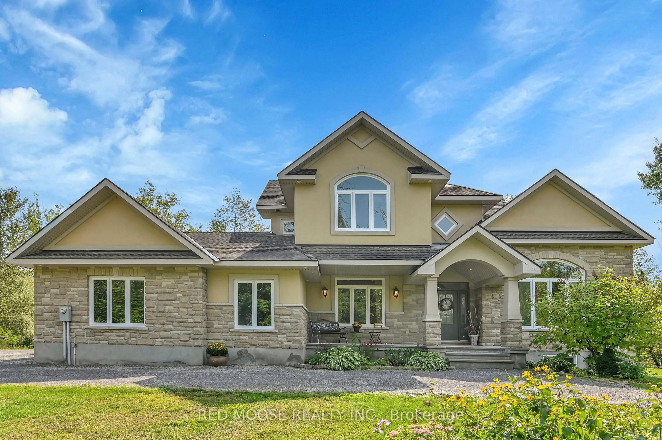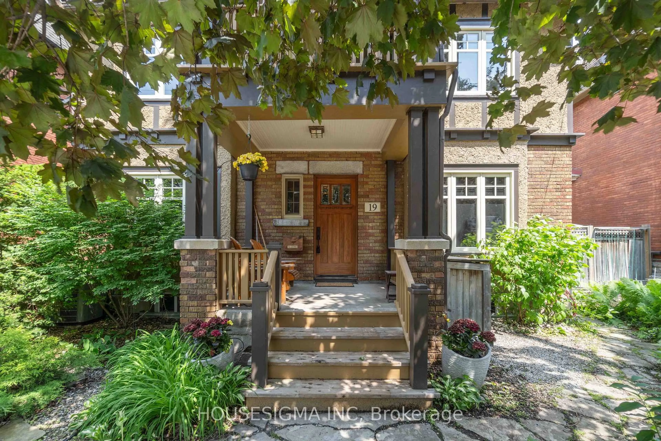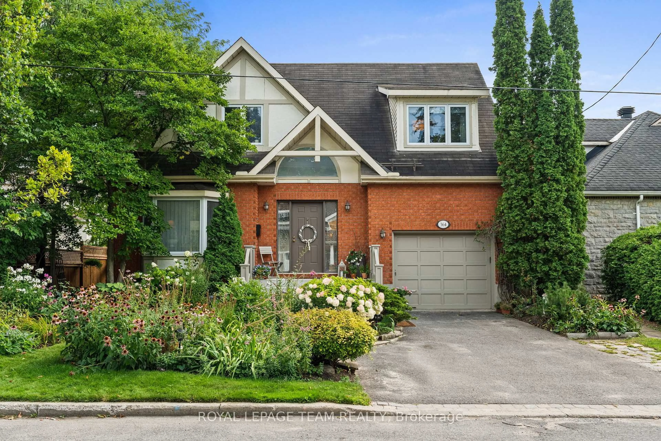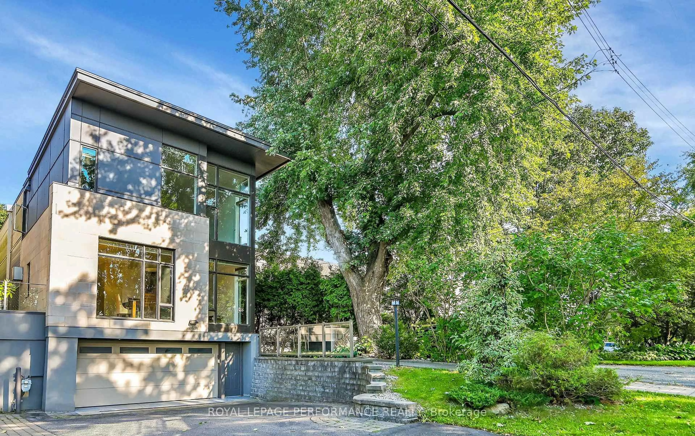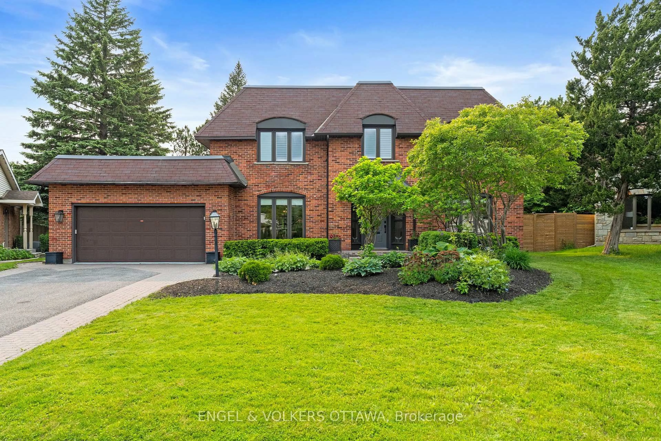This beautifully appointed Detached Bungalow is located in the prestigious Waters Edge community in Greely. Nestled on a quiet, premium Crescent backing serene green space, this home offers an exceptional blend of city convenience and country tranquility. Situated on a generous .49-Acre lot, it's ideal for those who appreciate outdoor space with walking trails, parks, lakes and an active waterfront park nearby. Enjoy year-round outdoor activities including beach volleyball, paddle boating, canoeing, kayaking, and winter skating. Step inside to discover a thoughtfully designed home tailored to modern living. The Open-Concept floor plan features a grand Kitchen with a massive Breakfast Bar Island, a double door Fridge/Freezer combo, built-in Wine Fridge and a Gas Stove designed to make food preparation and dining a true delight. The Living Room, featuring a cozy Gas Fireplace and quality hardwood flooring, flows seamlessly from the Kitchen and Eat-In area, creating a warm and inviting space for relaxation. Don't miss the stunning ceiling in the formal Dining Room, which adds an elegant, sophisticated touch to this beautiful space. This home boasts 4 spacious Bedrooms on the main floor, including a stately Primary Bedroom with a Walk-In Closet and a luxurious Ensuite featuring heated floors and a separate soaker tub and shower. The convenient Laundry Room / Pantry / Mudroom combination also on the main floor makes daily chores simple. The well-designed Lower Level features a large Rec Room, 2 additional Bedrooms, a Workshop area, a full Bathroom and adequate Storage - ideal for guests or family. Outside, you'll find beautifully landscaped grounds with lush perennials and a built-in Covered Patio in the backyard, providing the perfect spot to unwind. The Oversized Triple Car Garage offers ample storage and interior access for your convenience. Annual Fee of $263 in 2025 for community amenities. This home offers everything you need for a comfortable, active lifestyle.
Inclusions: Fridge / Freezer Combination in Kitchen, Wine Fridge, Microwave, Gas Stove, Hood Fan, Dishwasher, Washer, Dryer, TV Bracket in Living Room, Rec Room and Primary Bedroom, Central Vacuum, Reverse Osmosis System, Water Softener System, Window Coverings
