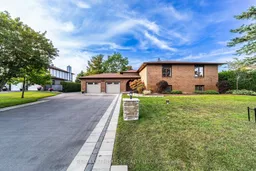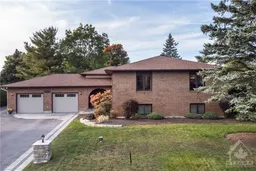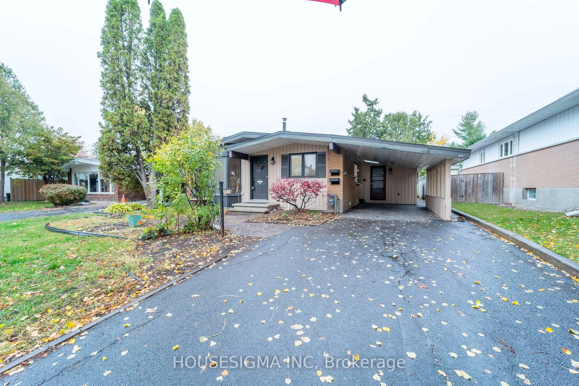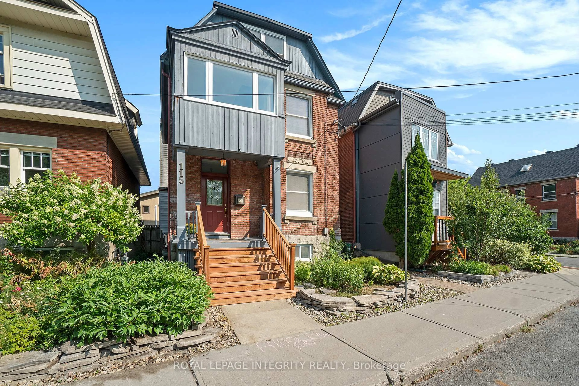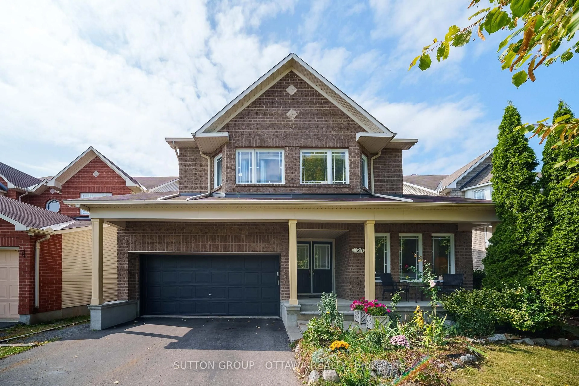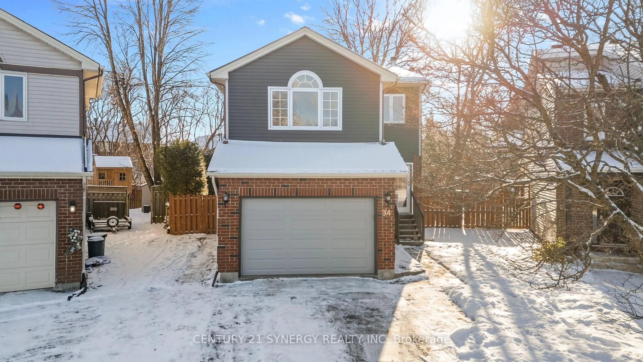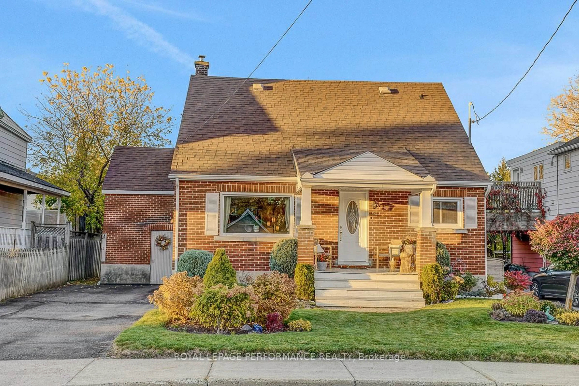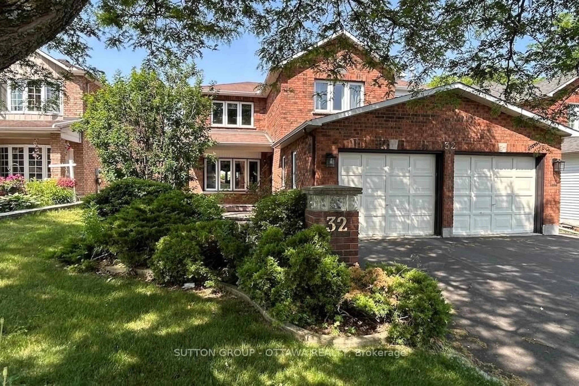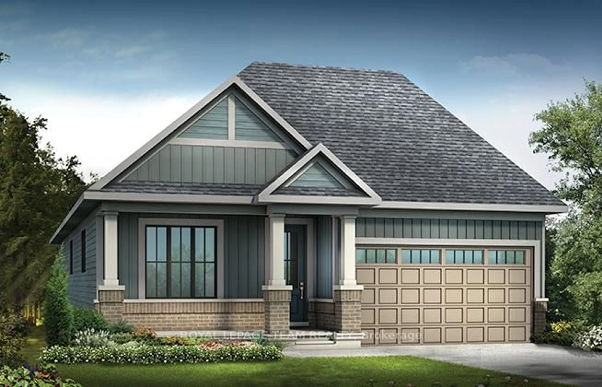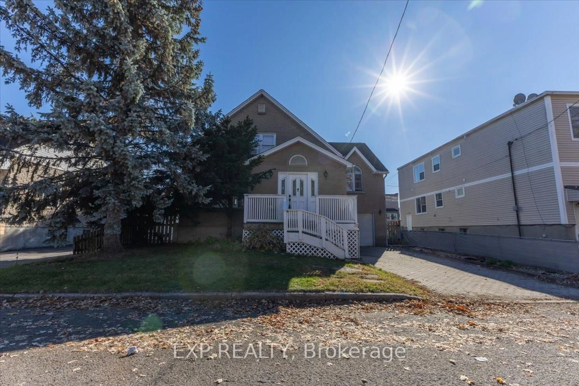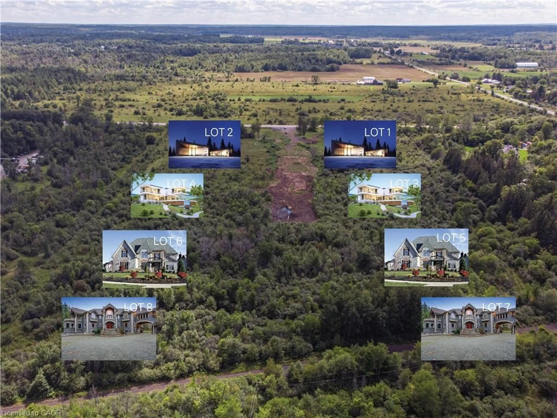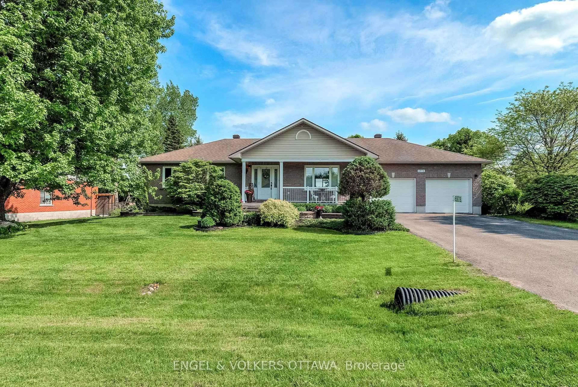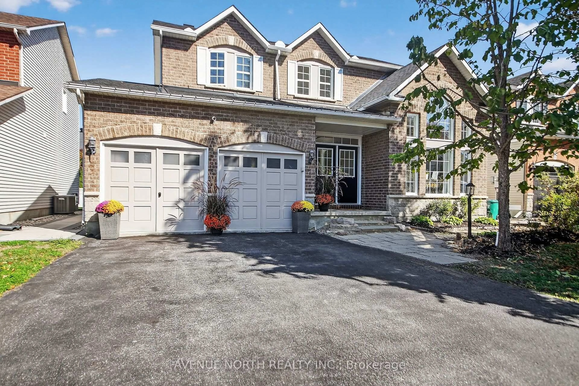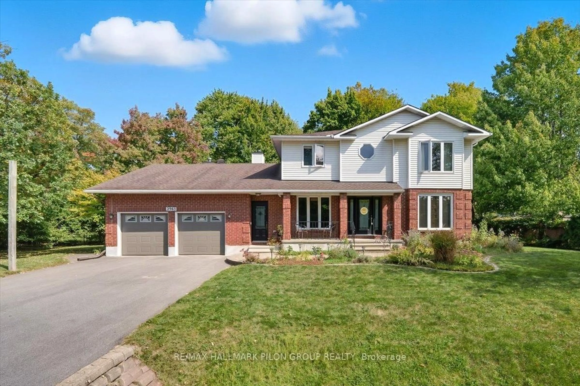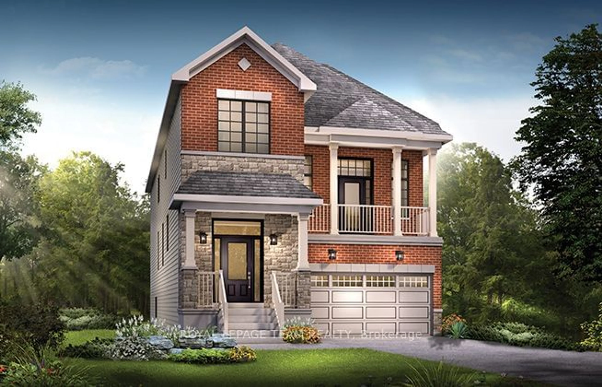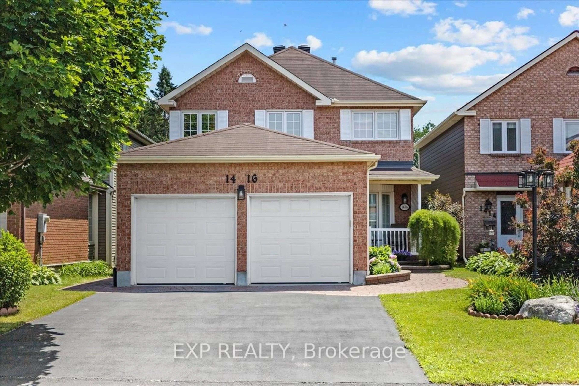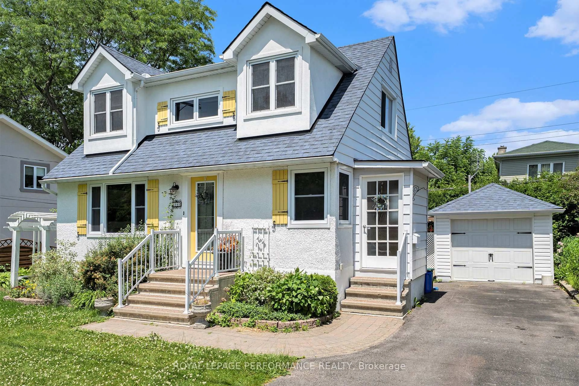Welcome to 7055 Shadow Ridge Dr! This beautiful Split Level is move-in ready. A large and bright open concept main floor (freshly painted throughout), three good-sized bedrooms, and two bathrooms. The main bathroom has been completely renovated. New light fixtures throughout. Enjoy relaxing or hosting in the stunning backyard featuring a deck, lower patio, and firepit. Two invisible dog fence loops included (front and back). The large lower level apartment is the perfect opportunity to offset your costs. Great tenant who would love to stay - lease is month to month. Apartment bathroom has also been completely renovated. Private, enclosed patio for tenant. Septic, roof, garage doors, deck, paint, stairs, bathrooms all in the last ~7 years. Geothermal Heat/Air system. Natural gas hook up for BBQ, and gas line to garage if you wish to add heater. Close to schools, parks, trails and located in a great community. 24 hour irrevocable on offers. Photos taken prior to tenant moving in. Upstairs unit is 3 Bedrooms, 2 Bathrooms & lower level is a large 1 bedroom, 1 bathroom. Both with private laundry.
Inclusions: 2 Fridges, 2 Stoves, Dryer, Washer, Dishwasher, Hood Fan
