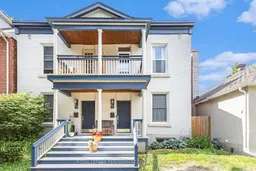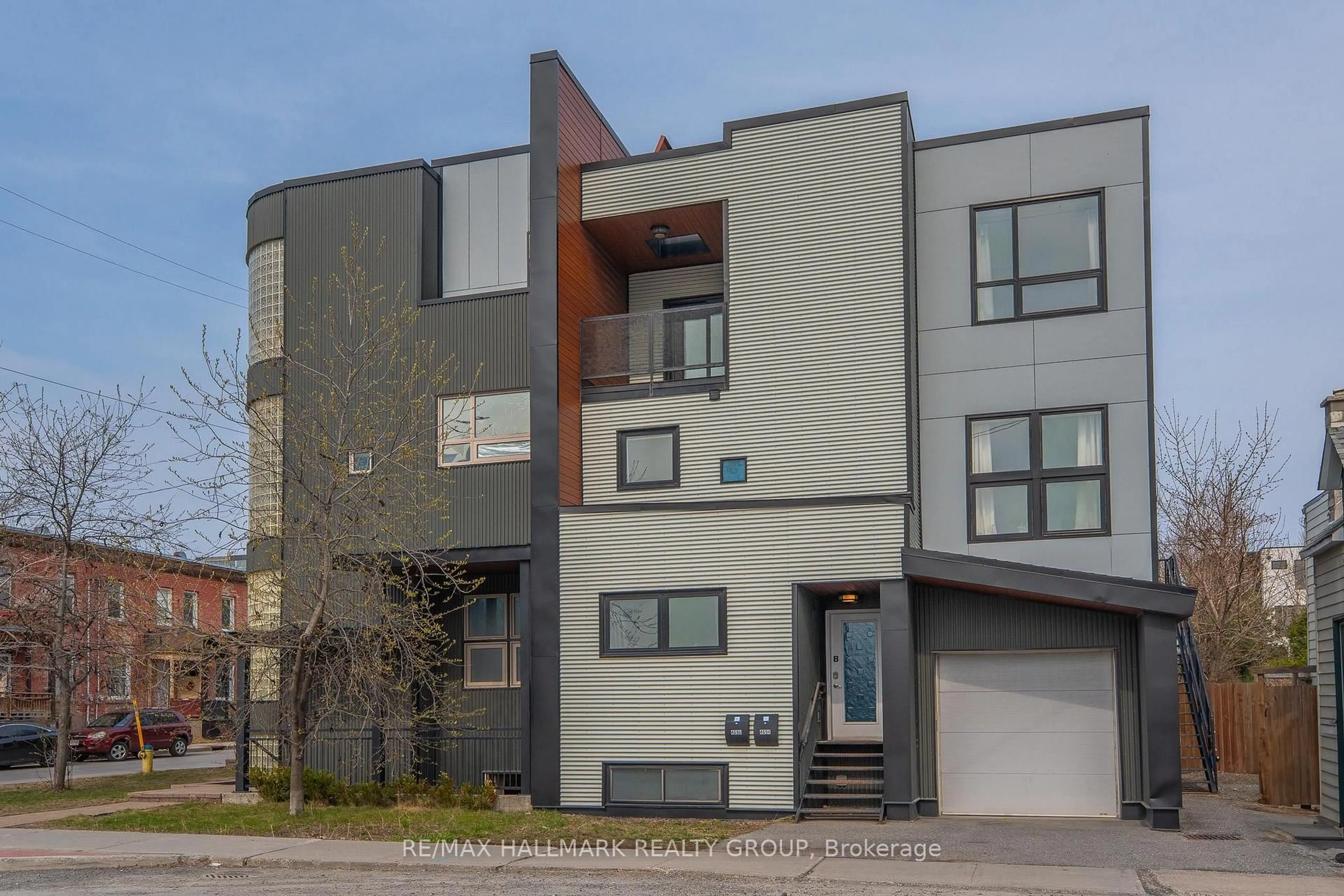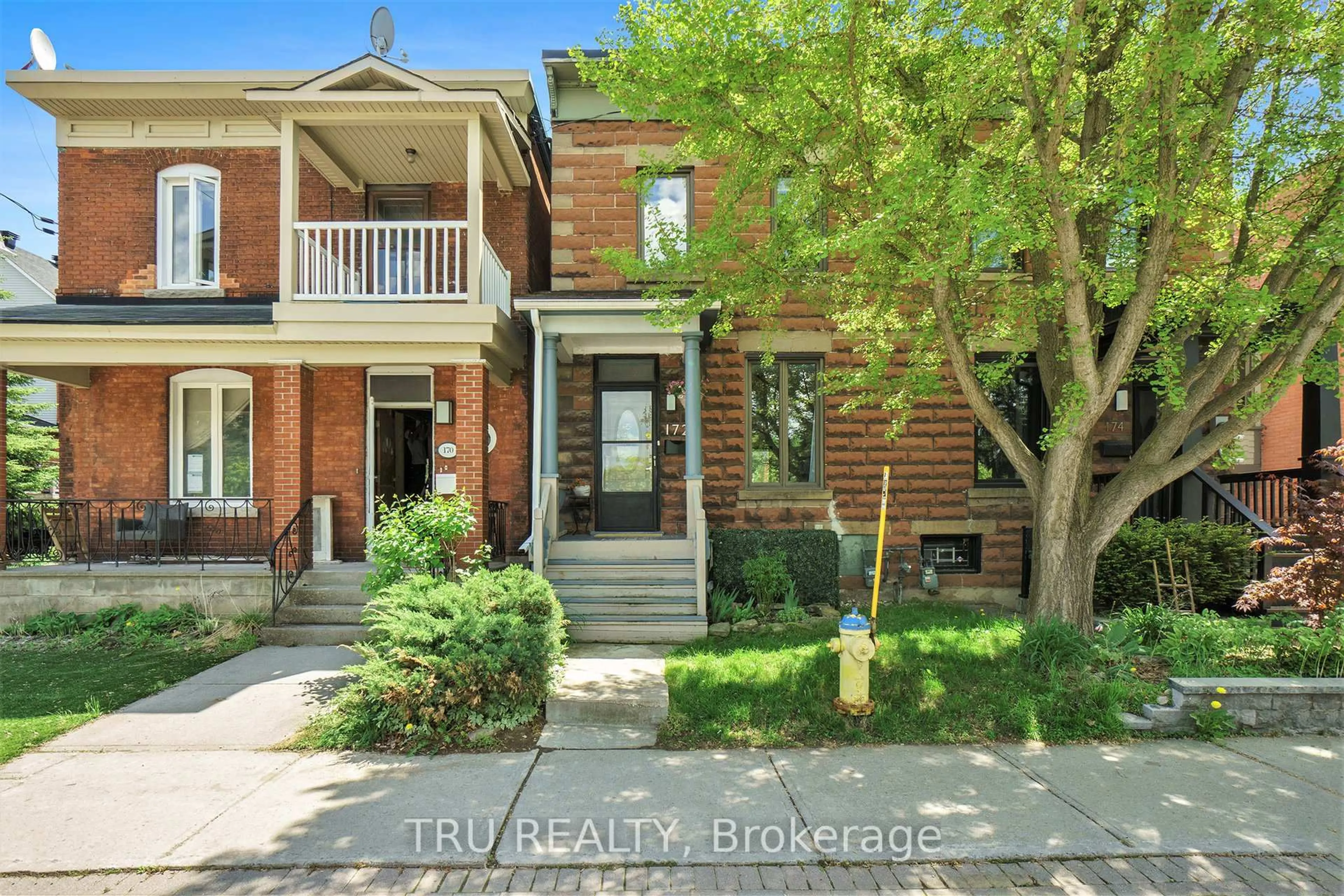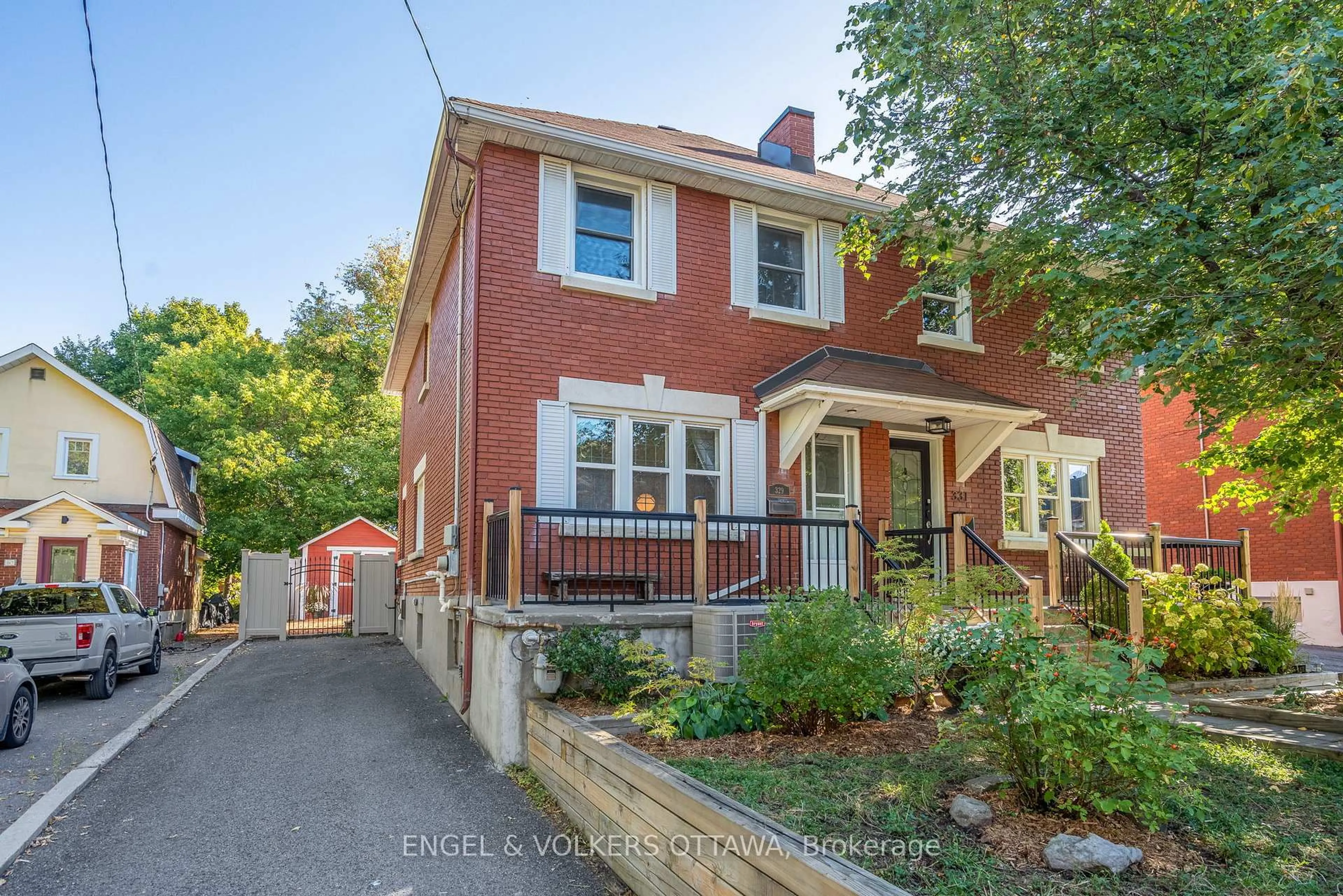Welcome to this charming exquisitely maintained two-storey semi-detached home in the heart of the highly coveted Glebe. Perfectly situated just steps from Lansdowne Park, TD Place, the Rideau Canal & an array of restaurants, cafés, boutique shops, this residence offers a lifestyle of walkable convenience in one of Ottawa's most desirable neighbourhoods! Blending timeless character w/thoughtful upgrades, the main level showcases beautiful laminate flooring that flows through the elegant living & dining rooms w/crown mouldings, creating a warm & inviting atmosphere. The expansive kitchen feature's upgraded counters(16), ample cabinetry, bright eat-in area & direct access to the private backyard complete w/deck(14), pergola(14) & fenced yard(cedar back fence-09). A freshly painted(24) powder rm & welcoming foyer complete the main flr. Upstairs, you'll find 3 spacious bdrms, w/one currently used as a family rm that opens onto a private BALCONY, plus a full bthrm contributing to the functionality of this flr. The home is further enhanced by a delightful front porch(restored -21), exuding classic curb appeal. Extensively renovated in 2006 when the property was legally severed into 2 freeholds, this home underwent significant upgrades including new water sewer connections, a slab basement flr w/membrane, roof & comprehensive electrical & plumbing updates. Finishings & fixtures were also modernized at that time. Additional updates over (06-09) include brick repointing, electrical upgrades w/panel replacement & porch outlets. Furnace w/humidifier(11), Chimney removal to roofline(18), Exterior repaint chimney parging(22), Exterior doors on 2nd level & rear storm door(22), HWT(23), Roof soffits & rear eaves(23), Rear water tap instal.(23), Bathroom sink plumbing redone(24). This rare offering combines historic charm, modern comfort, an unbeatable location - a beautiful place to call home in one of Ottawa's most treasured communities! No Conveyance of offer until 3pm Jun 27
Inclusions: Fridge, Stove, Hood-fan, Dishwasher, Washer, Dryer, Window coverings, Light fixtures
 38
38





