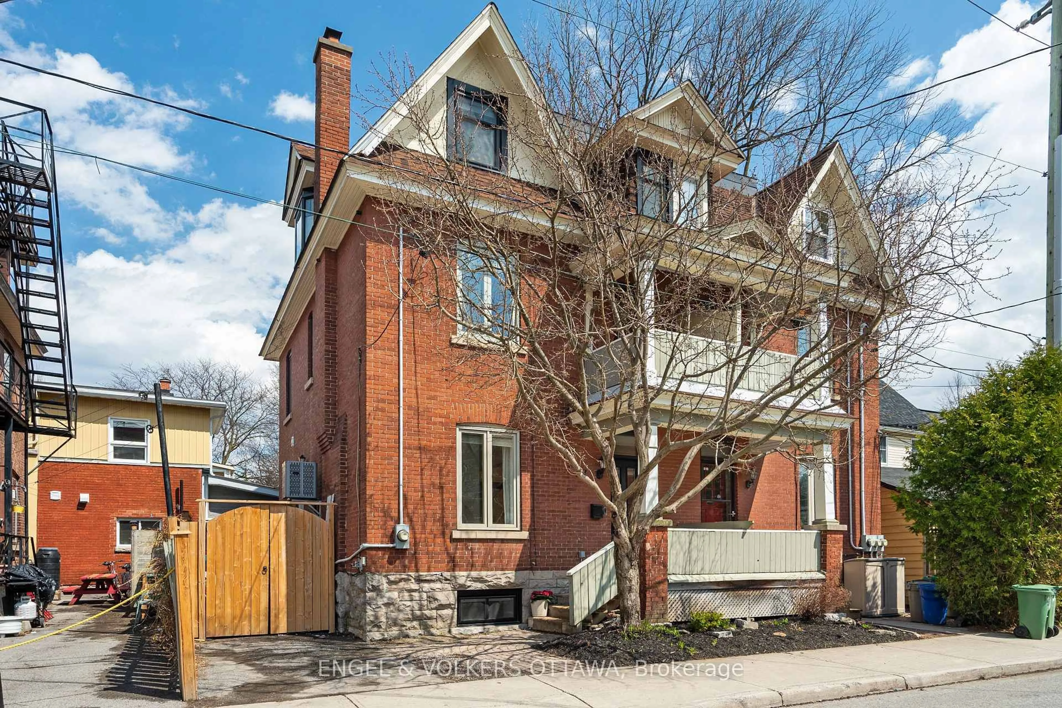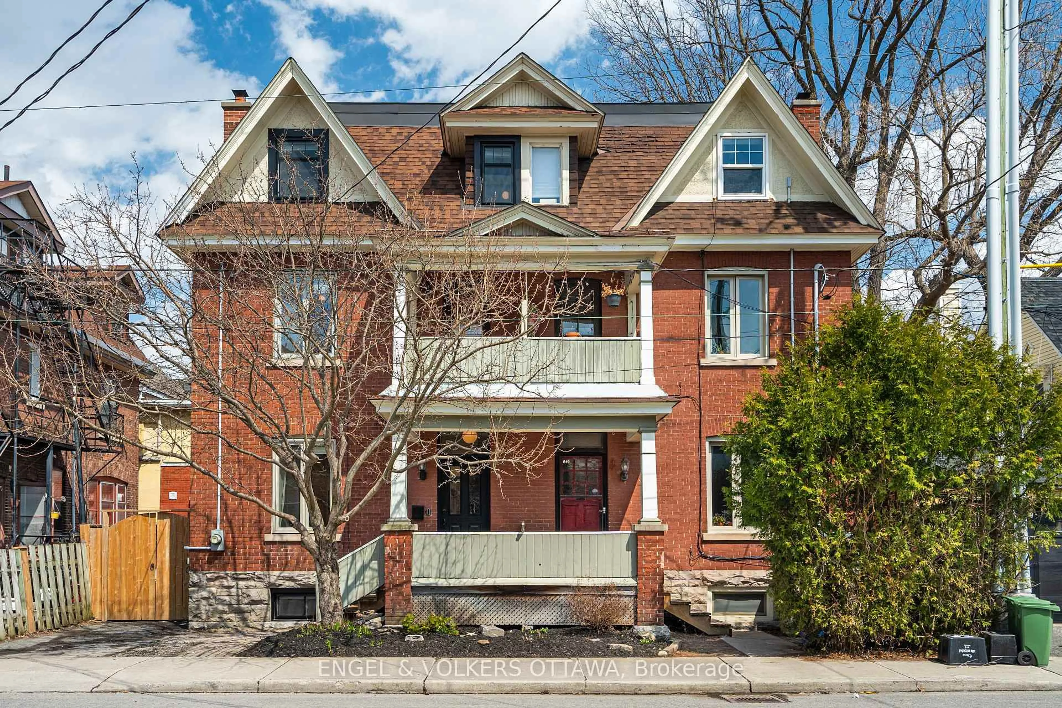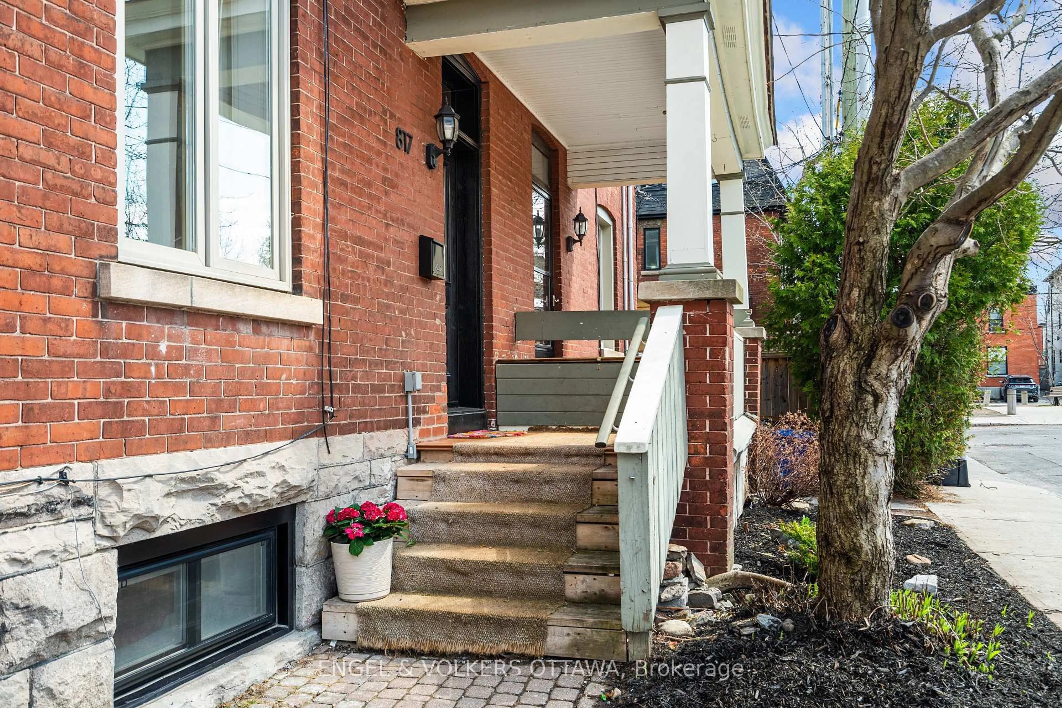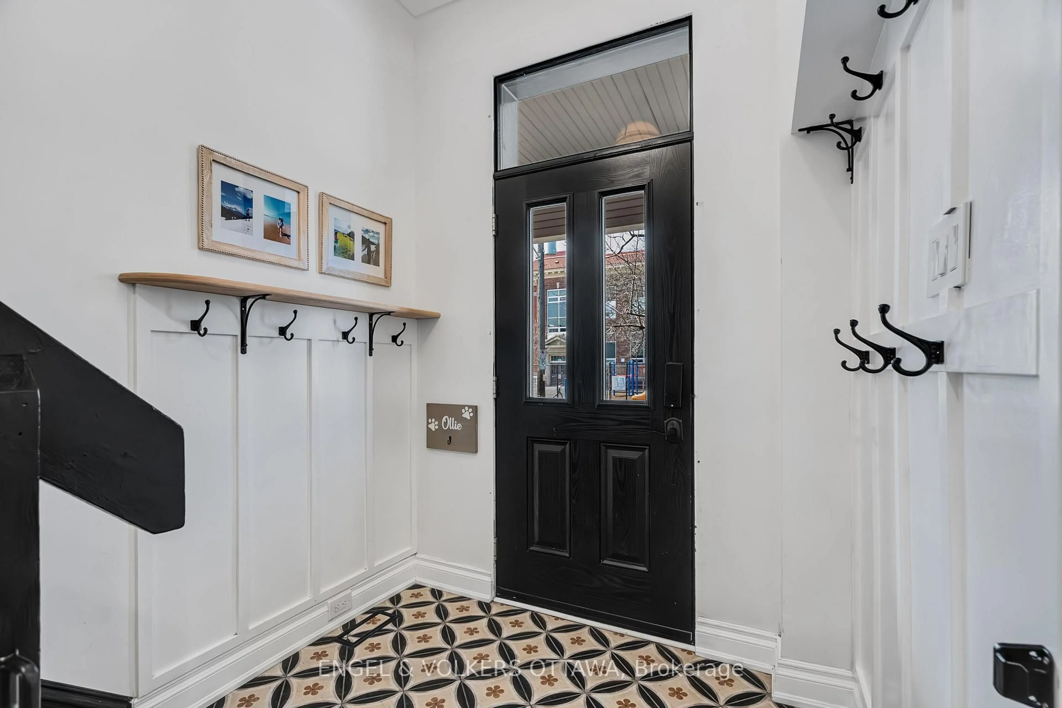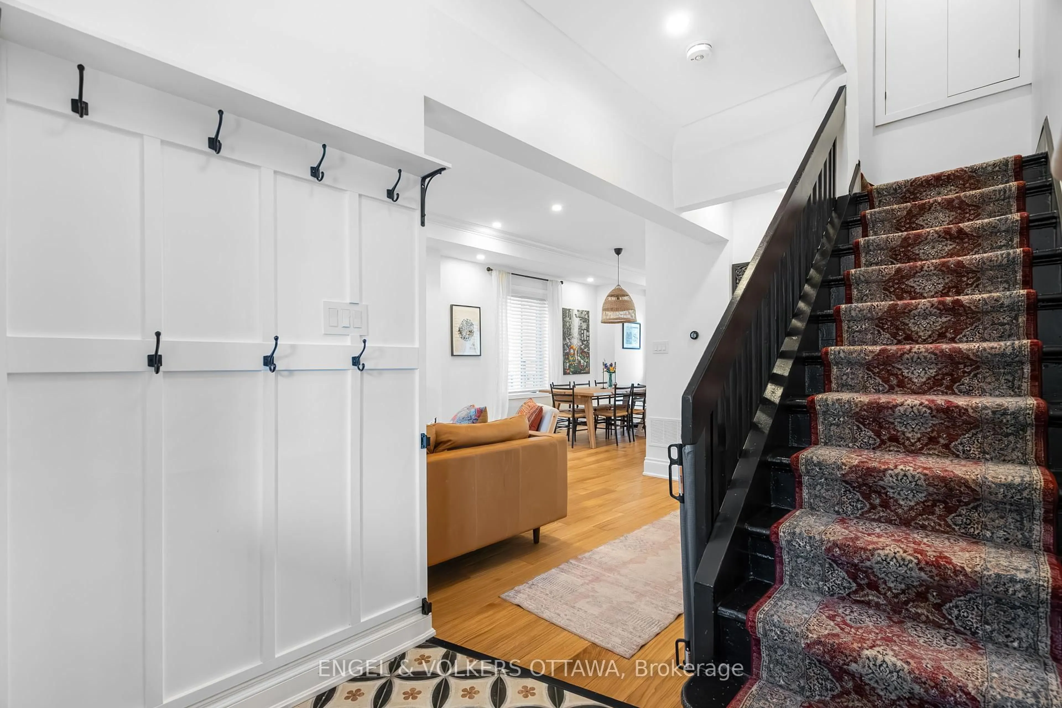817 Lyon St, Ottawa, Ontario K1S 4A2
Contact us about this property
Highlights
Estimated ValueThis is the price Wahi expects this property to sell for.
The calculation is powered by our Instant Home Value Estimate, which uses current market and property price trends to estimate your home’s value with a 90% accuracy rate.Not available
Price/Sqft$700/sqft
Est. Mortgage$5,153/mo
Tax Amount (2024)$6,661/yr
Days On Market2 days
Description
Perfectly situated in the heart of the Glebe, 817 Lyon Street South delivers what so many others promise but few achieve: a fully renovated, move-in-ready home offering real value. This bright and spacious semi-detached home beautifully blends old-school charm with modern luxury, featuring five bedrooms, three bathrooms, and a thoughtful, high-quality renovation completed in 2022. While every room and major system has been updated, this home was renovated with a respectful nod to its historic roots, blending classic architectural lines, tall ceilings, and a warm, traditional layout with modern comforts. The kitchen features striking Brazilian Quartzite countertops, while chic bathrooms, a finished basement, and a refreshed back deck offer stylish, easygoing spaces designed for both everyday living and effortless entertaining. With multiple options for a home office across its three levels, the layout is perfectly suited to today's flexible lifestyles. Major upgrades include a full electrical rewire, all new plumbing, a conversion from radiant to efficient forced-air heating and cooling (including furnace, A/C, and all new ductwork), a new roof, updated windows with a replaced skylight, new front and back doors, soundproofing between floors, and brand-new hardwood floors on the main and top levels. A stunning new gas fireplace adds warmth and character to the living room. Over $10,000 was invested in premium faucets and hardware throughout the home; no expense was spared. Located on a quiet, dead-end street with options for additional parking, this home is just steps from Lansdowne Park, the Rideau Canal, top-ranked schools like Mutchmor Public and Glebe Collegiate, and all the shops and cafés that make the Glebe one of Ottawa's most sought-after neighbourhoods. Come experience a home that truly stands out, where old-world character meets modern-day comfort. No conveyance of offers until May 5th at 5 pm.
Upcoming Open House
Property Details
Interior
Features
Exterior
Features
Parking
Garage spaces -
Garage type -
Total parking spaces 1
Property History
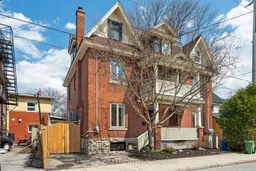 50
50Get up to 0.5% cashback when you buy your dream home with Wahi Cashback

A new way to buy a home that puts cash back in your pocket.
- Our in-house Realtors do more deals and bring that negotiating power into your corner
- We leverage technology to get you more insights, move faster and simplify the process
- Our digital business model means we pass the savings onto you, with up to 0.5% cashback on the purchase of your home
