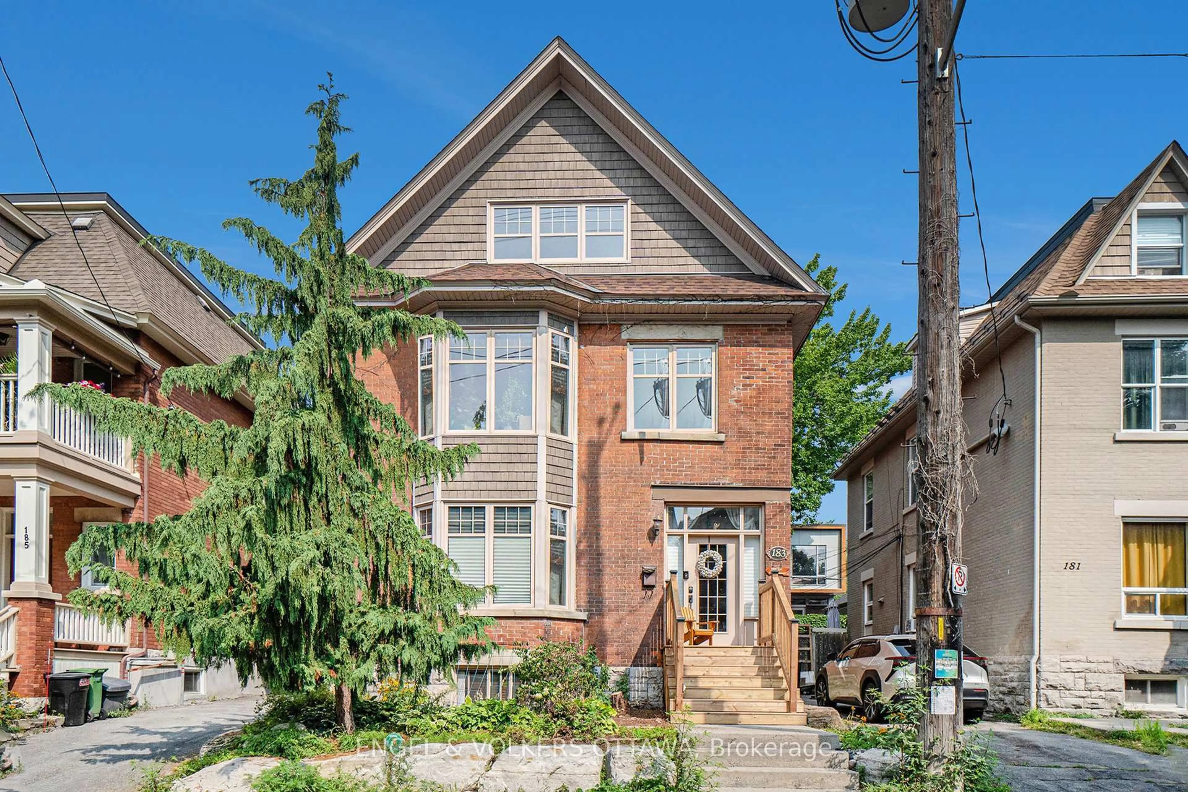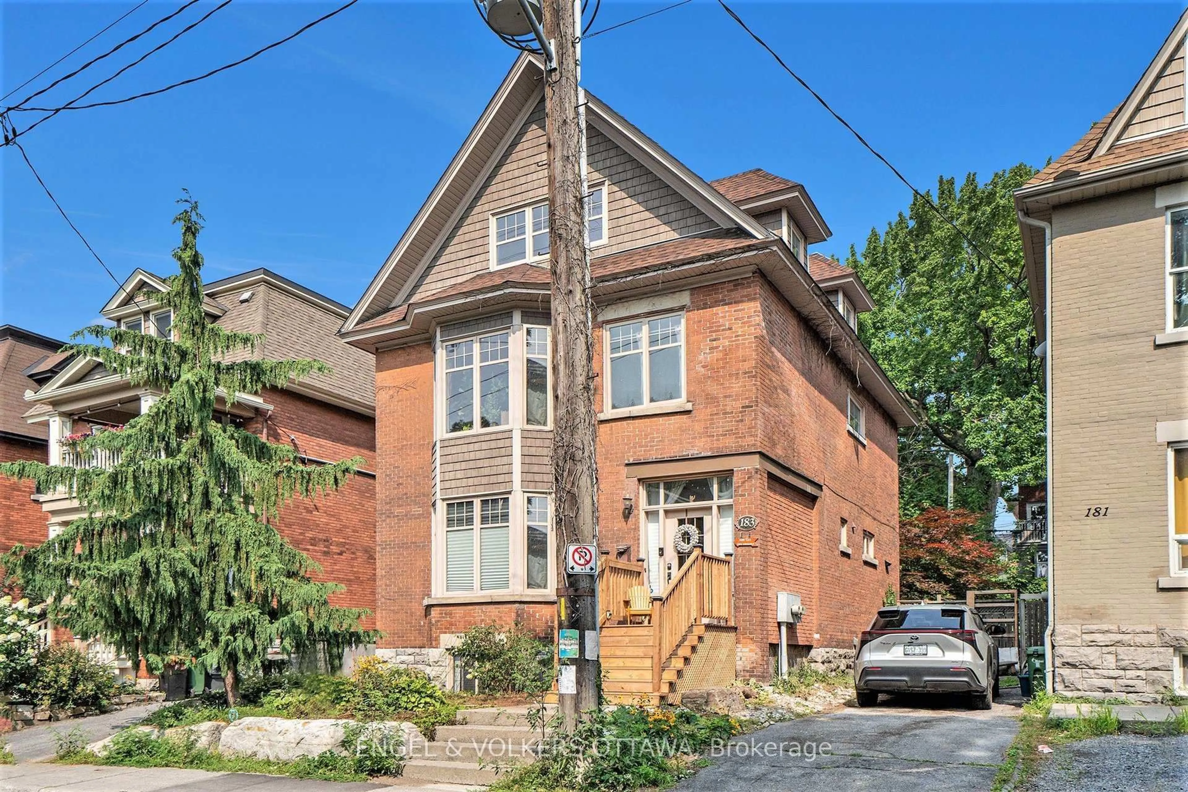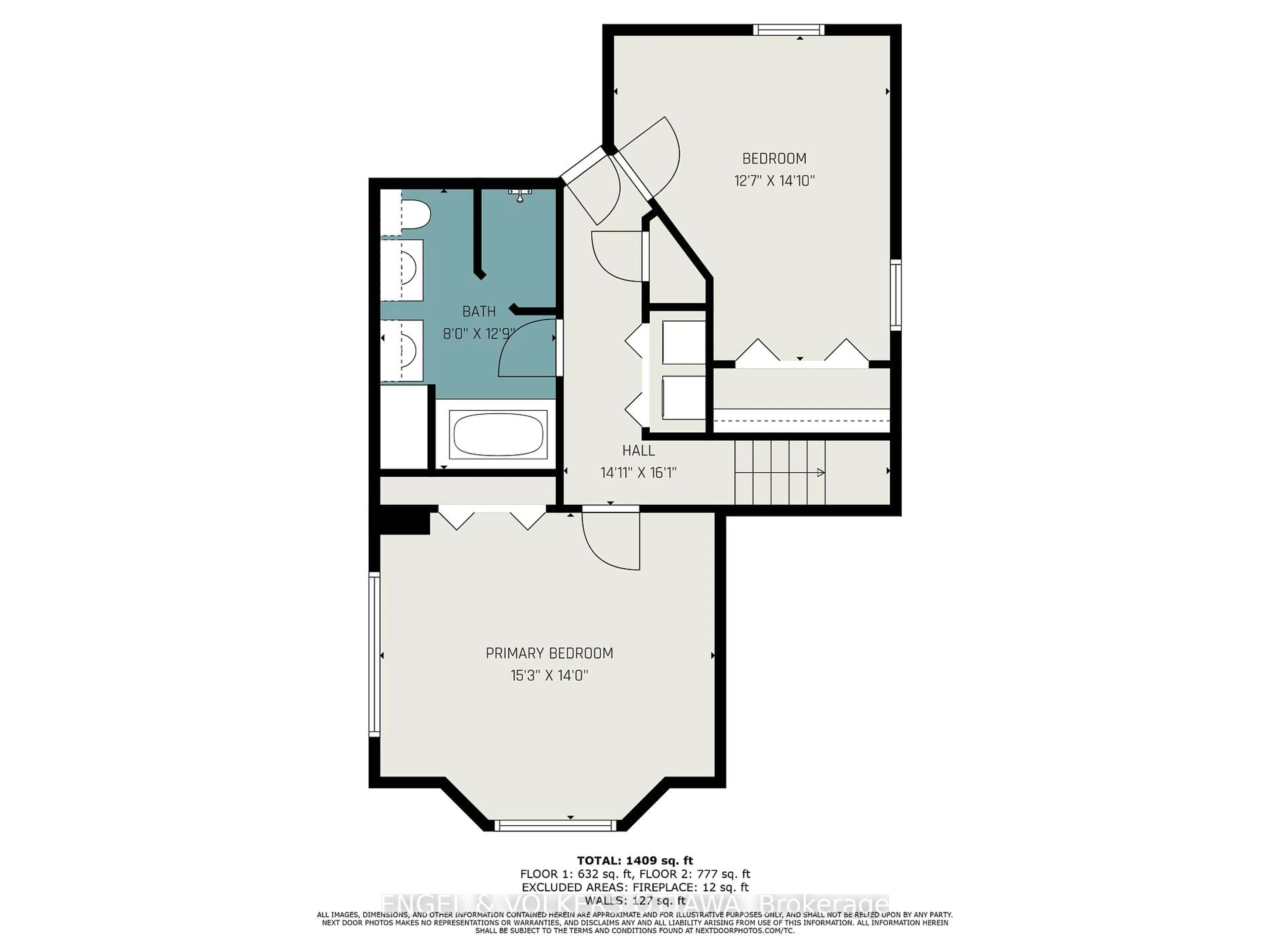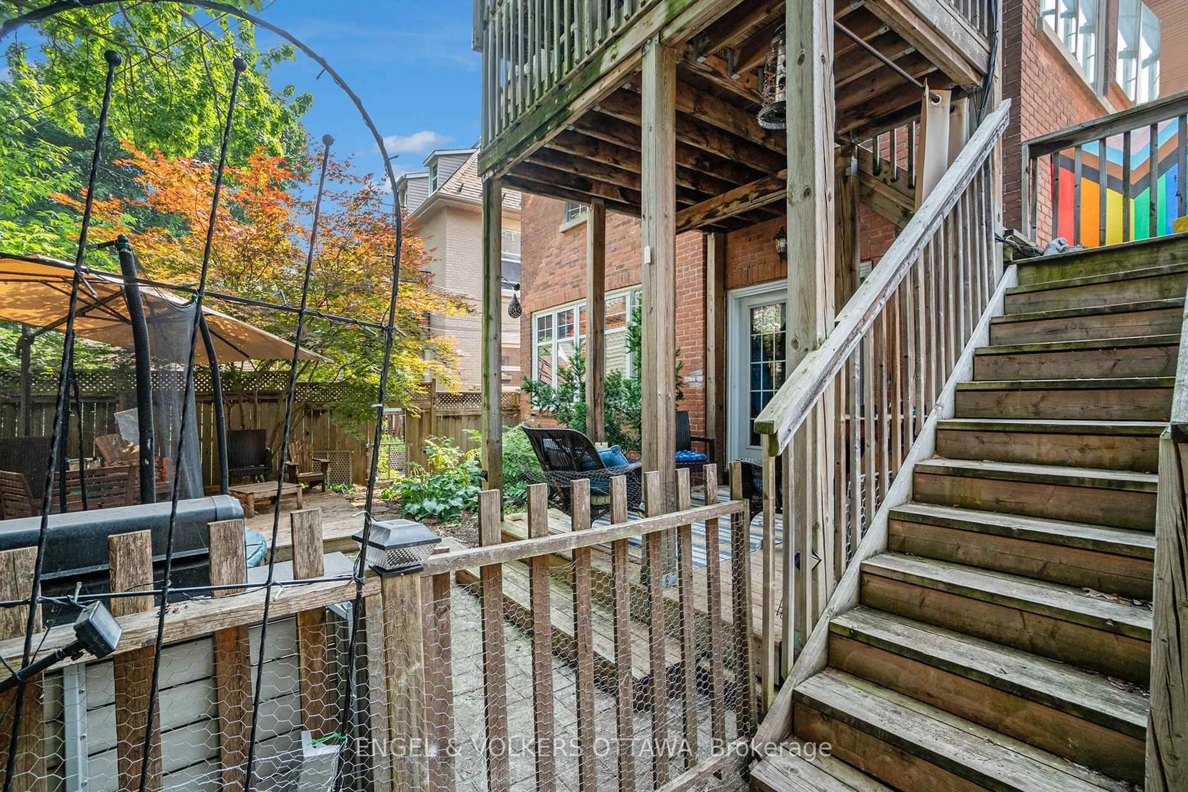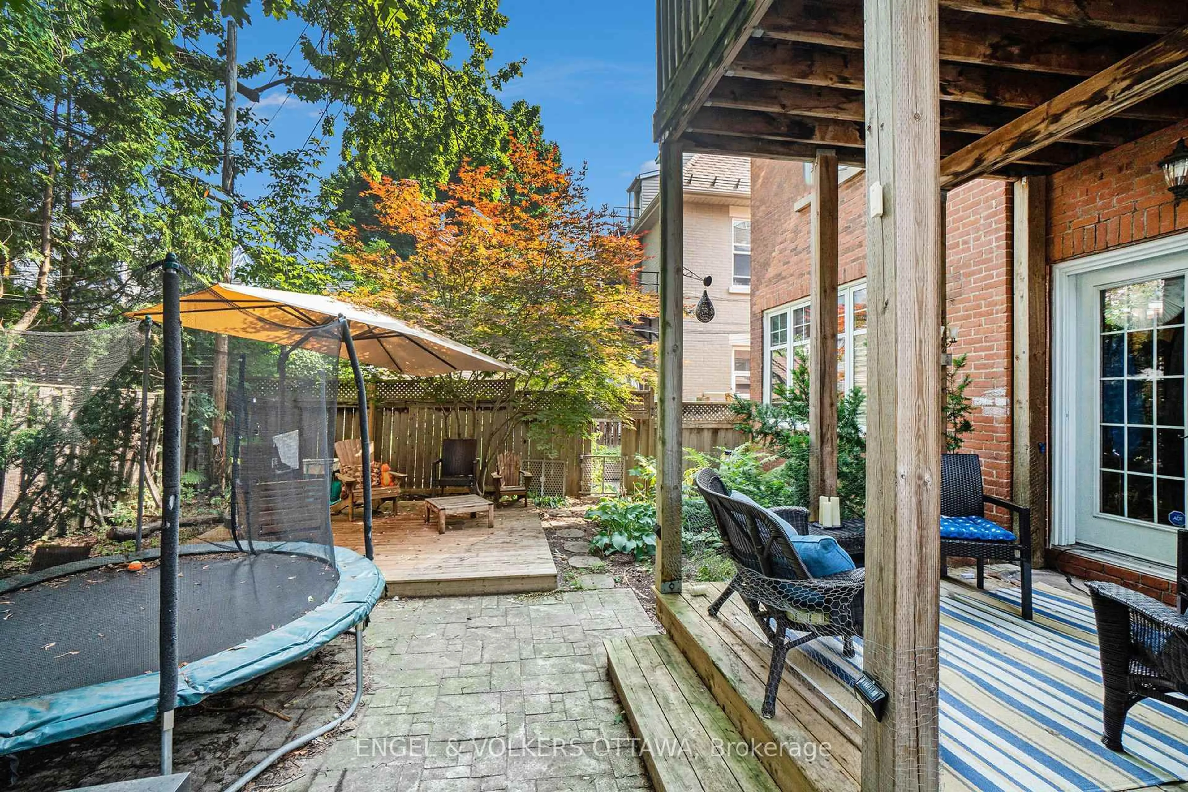183 Holmwood Ave, Ottawa, Ontario K1S 2P4
Contact us about this property
Highlights
Estimated valueThis is the price Wahi expects this property to sell for.
The calculation is powered by our Instant Home Value Estimate, which uses current market and property price trends to estimate your home’s value with a 90% accuracy rate.Not available
Price/Sqft$526/sqft
Monthly cost
Open Calculator

Curious about what homes are selling for in this area?
Get a report on comparable homes with helpful insights and trends.
+3
Properties sold*
$897K
Median sold price*
*Based on last 30 days
Description
Wonderful location in the Glebe! When the current owners purchased this property, they embarked on an extensive renovation, creating a beautiful two-floor apartment that blends modern updates with charm. Exposed stone walls, thoughtfully designed kitchens and bathrooms, and a fully dug-out basement (heated floor, new slab) add both character and function. This is an excellent income generating property, perfect as an owner-occupied home or as a valuable addition to your investment portfolio. A private laneway adds to its convenience. Spacious units, one unit per floor, very well suited for owner live-in. Each suite has their own laundry and outdoor space. Hardwood floors, high ceilings. The building has been completely renovated (2006) inclusive of kitchens, bathrooms, flooring, plumbing, electrical, windows - too many updates to list. The renovation is one of quality, as it was owner occupied. The Location, situated in the heart of the Glebe, one of Ottawas most vibrant and walkable neighbourhoods, steps to Bank Streets boutiques, cafés, and restaurants, as well as the Canal, Lansdowne Park, and an abundance of parks and green space. Excellent transit, bike lanes, and proximity to the citys recreational hubs make this location as practical as it is desirable. Unit 1 (2 levels) is a 2 bedroom/2 bath and is rented at $3200 + utilities. Unit 2 is a 2 bedroom/1 bath and is rented at $1900 + utilities. Unit 3 -currently vacant, projected $1600 + utilities is a 1 bedroom/1 bath. Interior photos provided by Seller, when it was owner occupied. Please see extensive update/renovation list attached. A wonderful opportunity to own a turn-key building in a fantastic community! 24 hours irrevocable requested.
Property Details
Interior
Features
Main Floor
Kitchen
5.28 x 3.86Family
3.71 x 3.12Foyer
2.99 x 1.91Powder Rm
1.47 x 1.45Exterior
Features
Parking
Garage spaces -
Garage type -
Total parking spaces 2
Property History
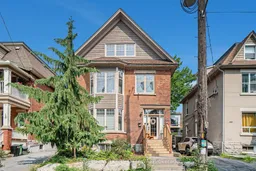 26
26