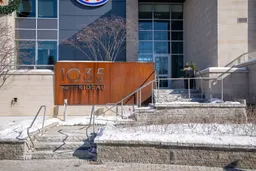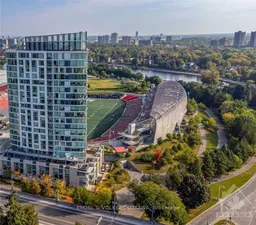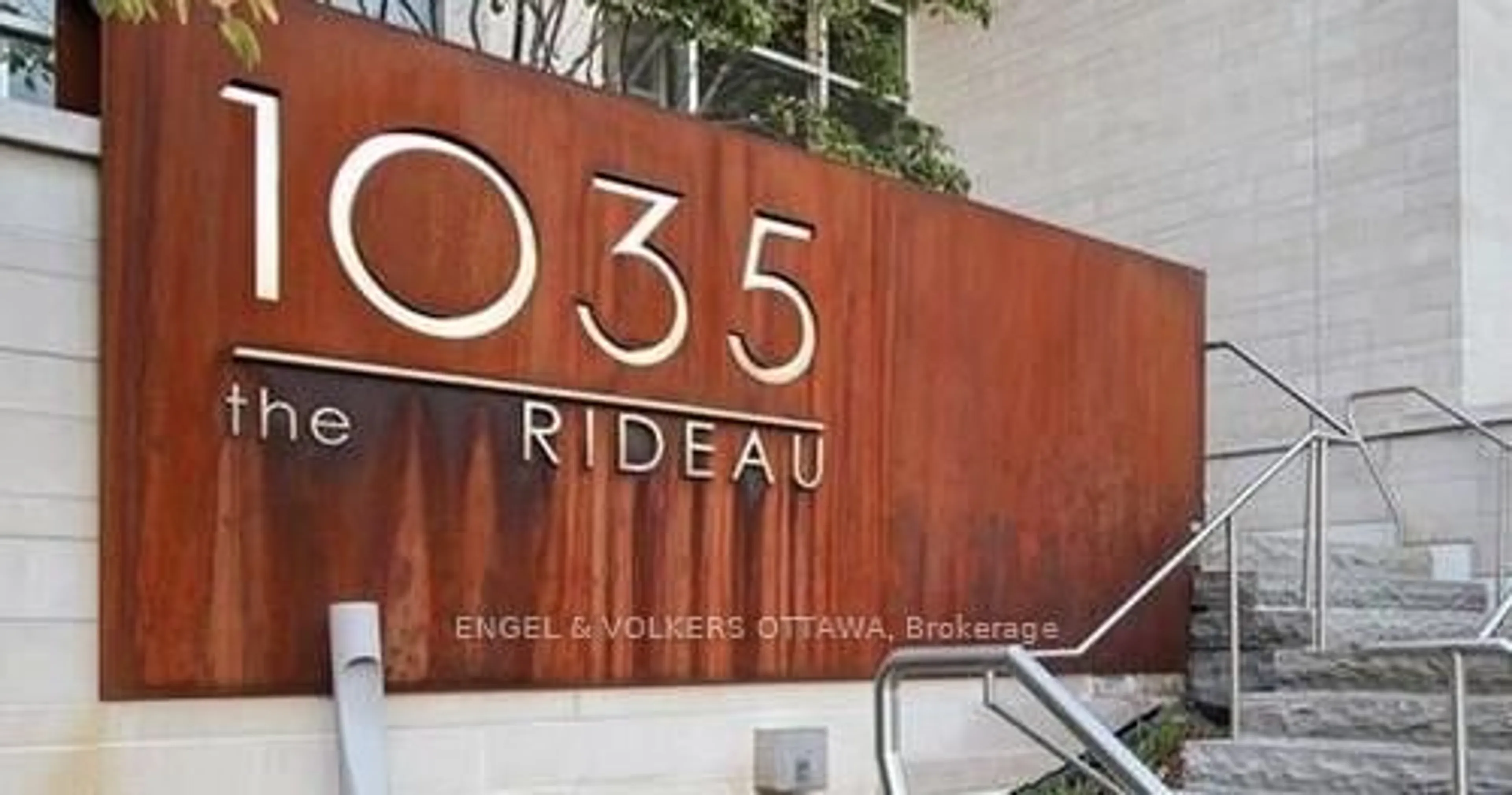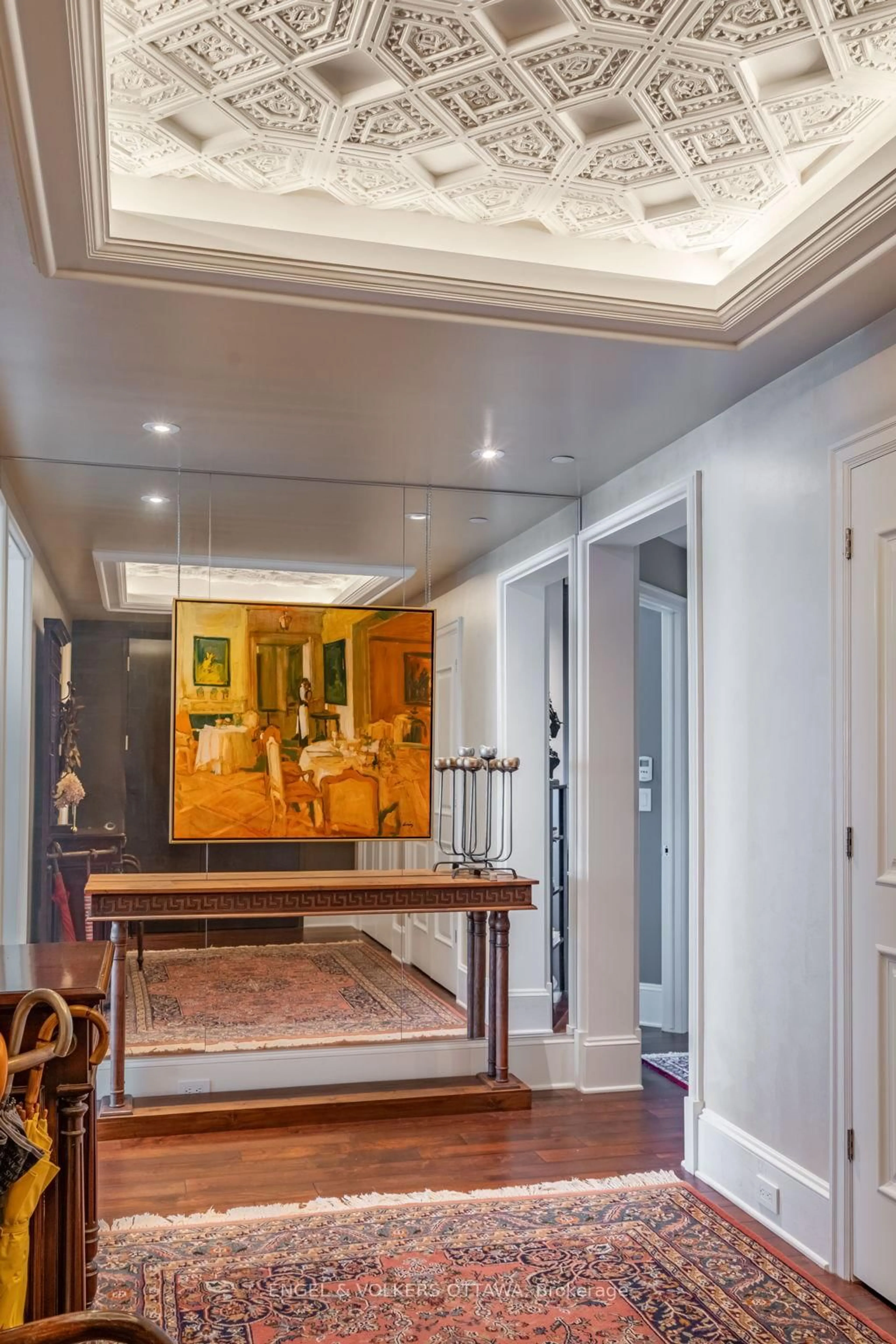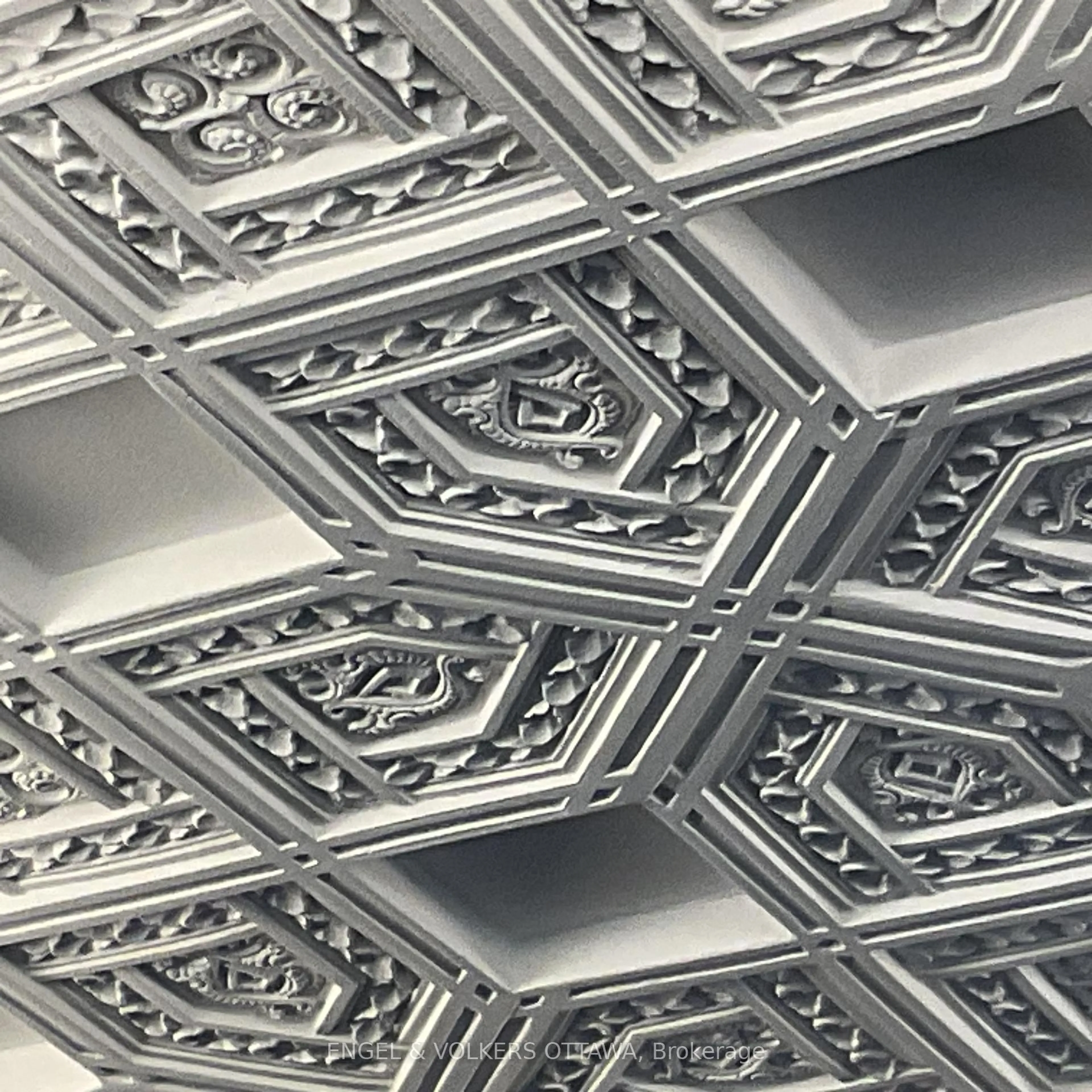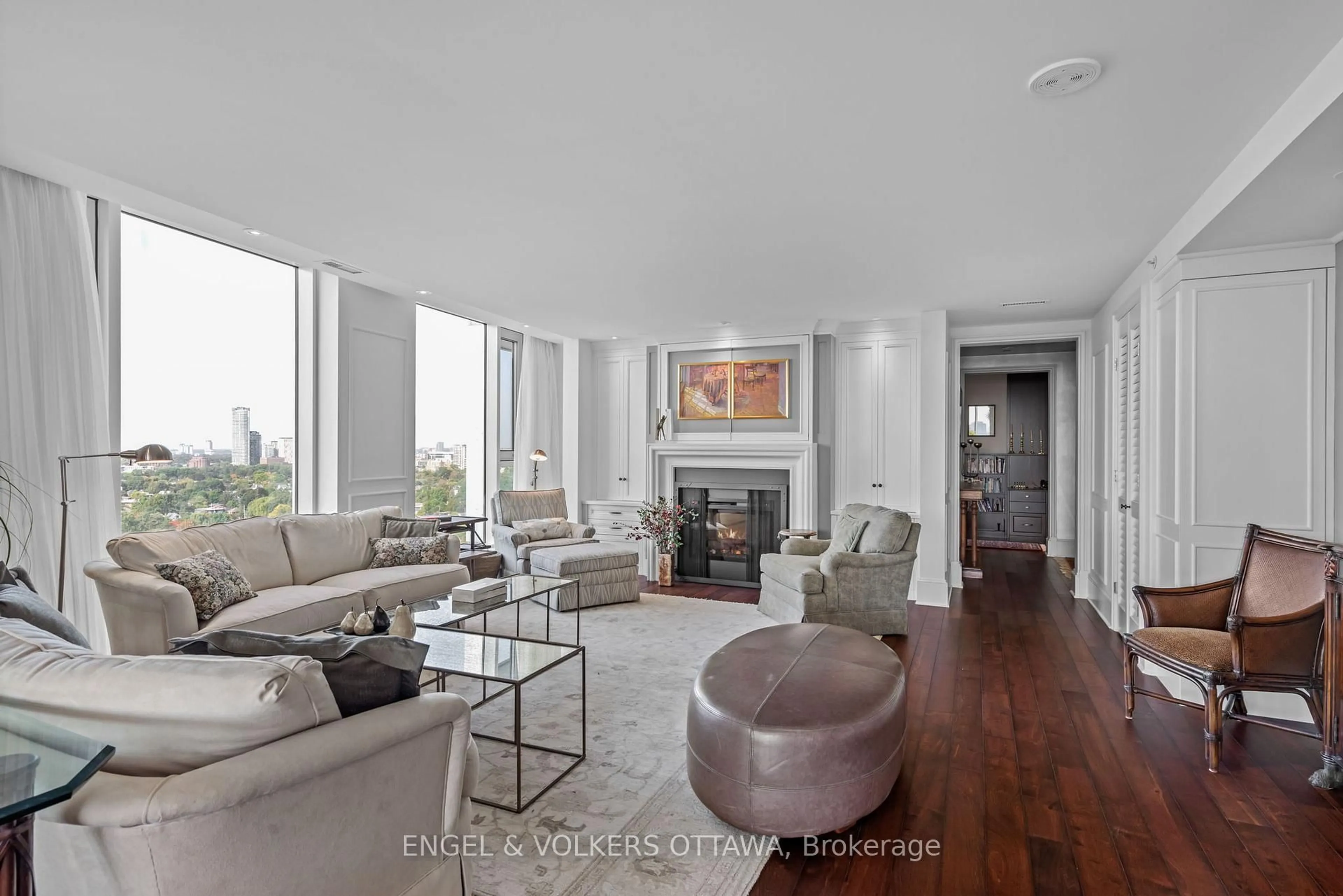1035 BANK St #1801, Ottawa, Ontario K1S 5K3
Contact us about this property
Highlights
Estimated valueThis is the price Wahi expects this property to sell for.
The calculation is powered by our Instant Home Value Estimate, which uses current market and property price trends to estimate your home’s value with a 90% accuracy rate.Not available
Price/Sqft$897/sqft
Monthly cost
Open Calculator

Curious about what homes are selling for in this area?
Get a report on comparable homes with helpful insights and trends.
*Based on last 30 days
Description
This custom penthouse suite is a sophisticated expression of luxury in Ottawa's highly coveted Glebe/Lansdowne Park neighborhood. A sought after South West facing corner suite offers spectacular, unobstructed views of the iconic Rideau Canal and Glebe from all the main rooms. Sweeping vistas of the cityscape. Designed to maximize the spectacular water views, the expansive rooms have floor to ceiling windows that capture all the changing seasons and light. Exceptional living and a floor plan meant for entertaining this expansive residence features custom finish's through out. A sleek, designer kitchen outfitted with premium Thermador appliances, an abundance of built-in cabinetry, and gleaming countertops is an ideal setting for culinary creativity. There are 2 balcony's both with striking views of the Canal. A sunlit lounge /casual dining area with custom cabinetry opens from the kitchen providing a private relaxing room to enjoy. The primary bedrm suite has its own west-facing balcony, a walk-through dressing closet, and a spa-inspired ensuite bath. Again breathtaking vistas. The open-concept main rooms ensure a seamless flow between rooms. Thoughtfully designed details such as a custom built-in desk/office nook provide a perfect work from home space. Detailing of ceiling moldings, millwork provides an understated ,richness and elegance. Step out your front door and into one of Ottawa's most vibrant destinations. From sports and concerts at TD Place, to the year-round Farmers Market and festive outdoor events like the Christmas Market, Lansdowne Park offers a lifestyle like no other. Stroll to the historic Aberdeen Pavilion, enjoy a picnic on the Great Lawn, or catch the latest blockbuster at Cineplex Odeon all just minutes from home. Indulge in premium shopping at Whole Foods, Sporting Life, LCBO, Winners, and Nespresso, or savour your choice of cafés, pubs, and top-rated restaurants within a five-minute walk from your condo.
Property Details
Interior
Features
Main Floor
Bathroom
3.12 x 2.384 Pc Ensuite / Marble Floor / Soaker
Br
4.29 x 3.27B/I Bookcase / Double Closet / South View
Den
3.25 x 1.9B/I Desk
Bathroom
2.66 x 2.053 Pc Bath / Recessed Lights / Separate Shower
Exterior
Features
Parking
Garage spaces 1
Garage type Underground
Other parking spaces 0
Total parking spaces 1
Condo Details
Amenities
Party/Meeting Room, Concierge, Guest Suites, Rooftop Deck/Garden, Visitor Parking, Exercise Room
Inclusions
Property History
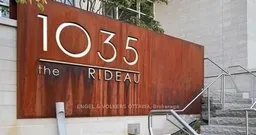 38
38