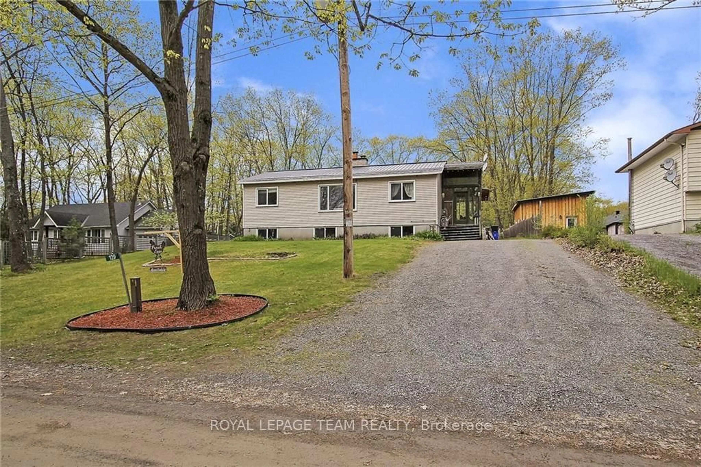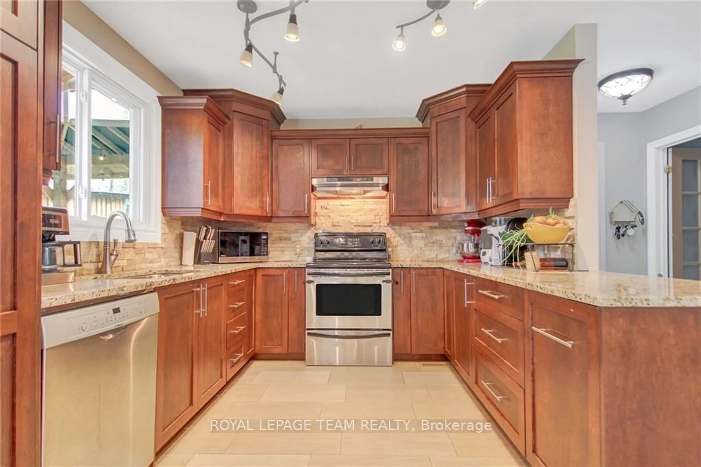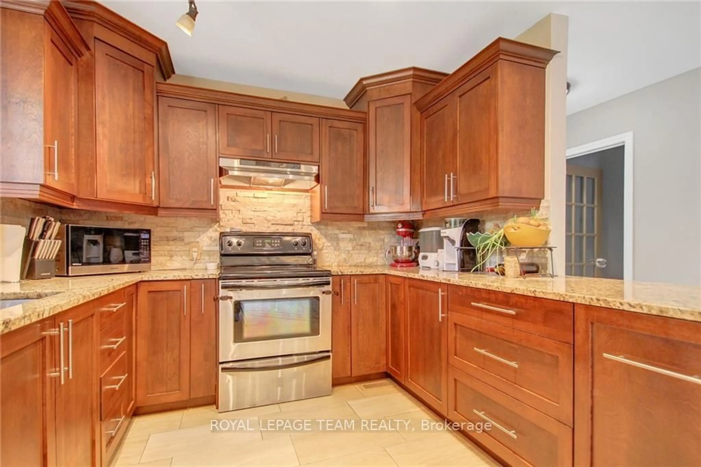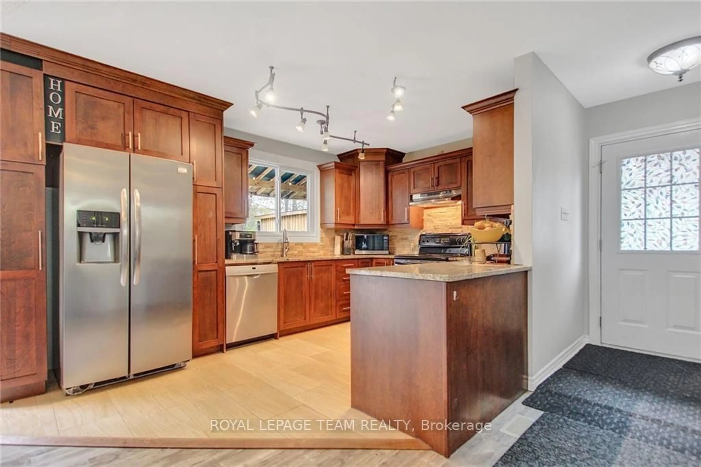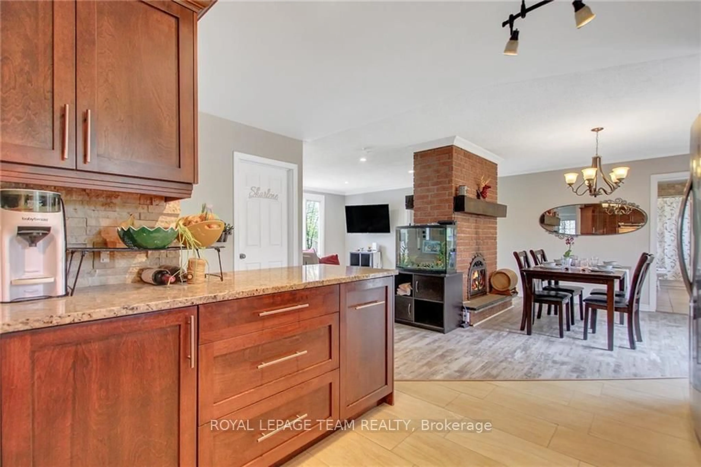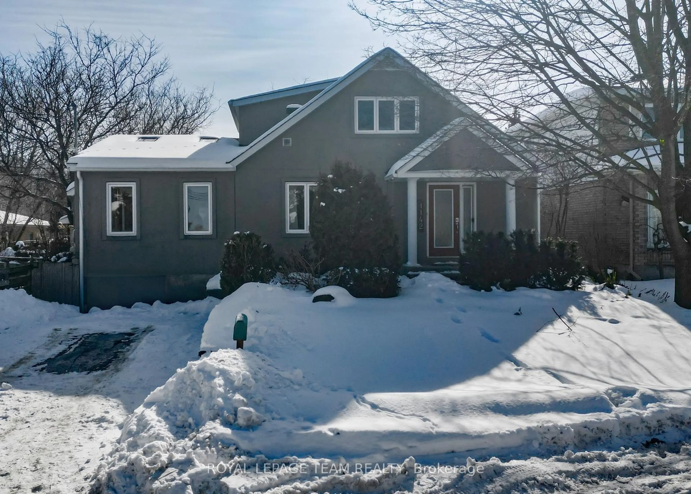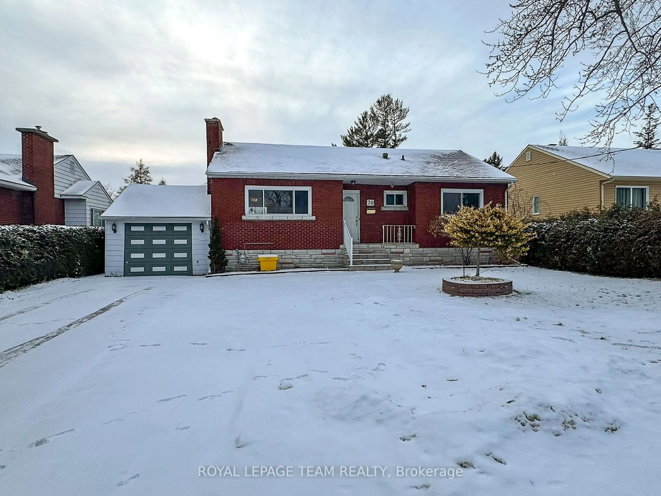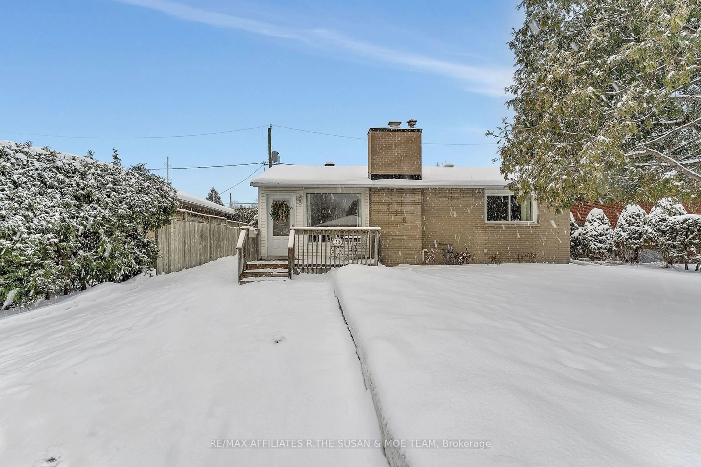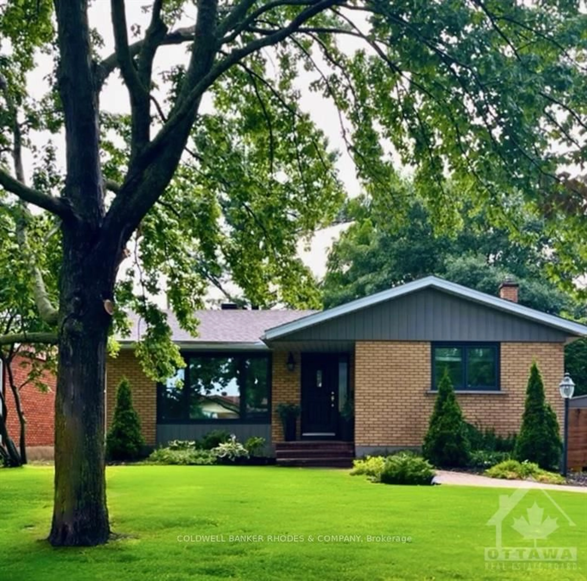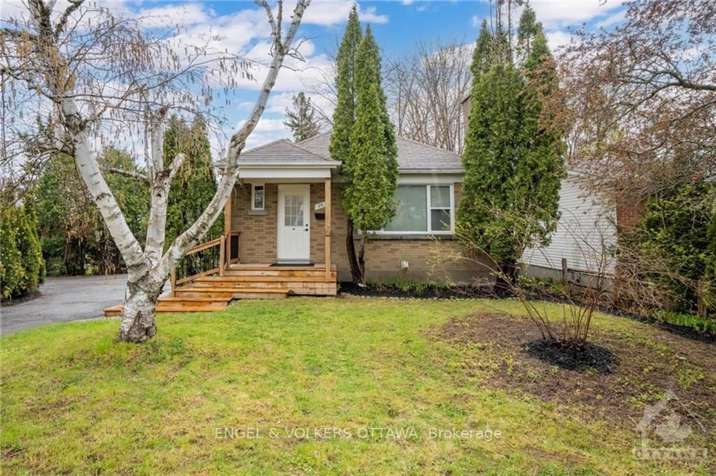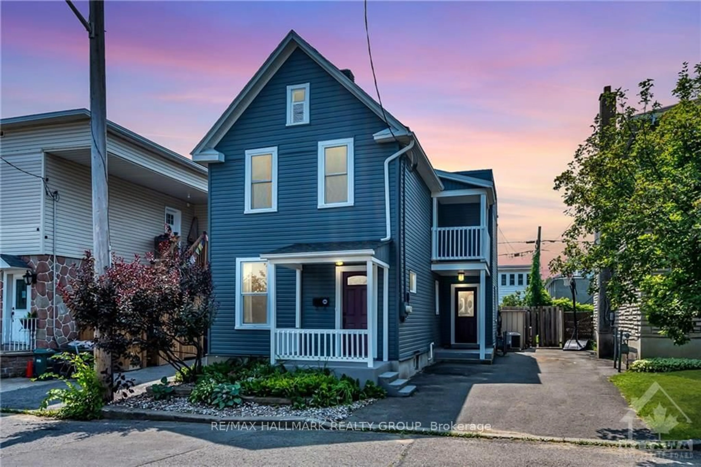129 SPINNAKER Way, Constance Bay - Dunrobin - Kilmaurs - Woodlawn, Ontario K0A 3M0
Contact us about this property
Highlights
Estimated ValueThis is the price Wahi expects this property to sell for.
The calculation is powered by our Instant Home Value Estimate, which uses current market and property price trends to estimate your home’s value with a 90% accuracy rate.Not available
Price/Sqft-
Est. Mortgage$3,217/mo
Tax Amount (2023)$2,700/yr
Days On Market169 days
Description
Flooring: Tile, Flooring: Laminate, Flooring: Carpet Wall To Wall, Welcome to your home by the beach! This beautiful 4 +1 bedroom bungalow located in a prime neighbourhood, boasts a beautifully designed layout including a modern kitchen with plenty of storage and stainless steel appliances, master bedroom with an en-suite bathroom and walk-in closet, double-sided fireplace on the main floor and basement to enjoy all year round, and a hot tub for ultimate relaxation. The spacious backyard offers ample space for entertaining, a fire pit, gardening, and plenty of room to enjoy outdoor activities and even a pool if one desires. Enjoy movie nights in the fully soundproof basement that's been transformed into a home theatre and entertain your guests with the built in bar! Located within walking distance of the beach, boat launch, community centre which offers soccer, hockey, baseball, gym, library, theatre, skate park and playground for kids of all ages. Septic pumped Nov 26, 24. Take the first step towards coastal living, schedule your private showing today! 24 irr on all offers.
Property Details
Interior
Features
Main Floor
Living
4.36 x 3.75Br
3.04 x 2.79Bathroom
1.70 x 3.93Dining
2.92 x 3.27Exterior
Features
Parking
Garage spaces 1
Garage type Other
Other parking spaces 9
Total parking spaces 10
Property History
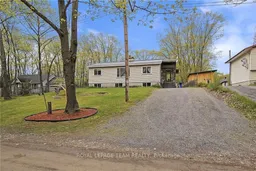 30
30Get up to 0.5% cashback when you buy your dream home with Wahi Cashback

A new way to buy a home that puts cash back in your pocket.
- Our in-house Realtors do more deals and bring that negotiating power into your corner
- We leverage technology to get you more insights, move faster and simplify the process
- Our digital business model means we pass the savings onto you, with up to 0.5% cashback on the purchase of your home
