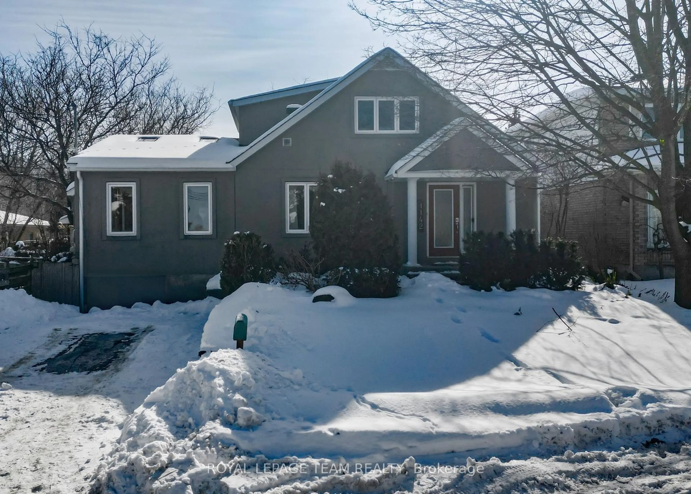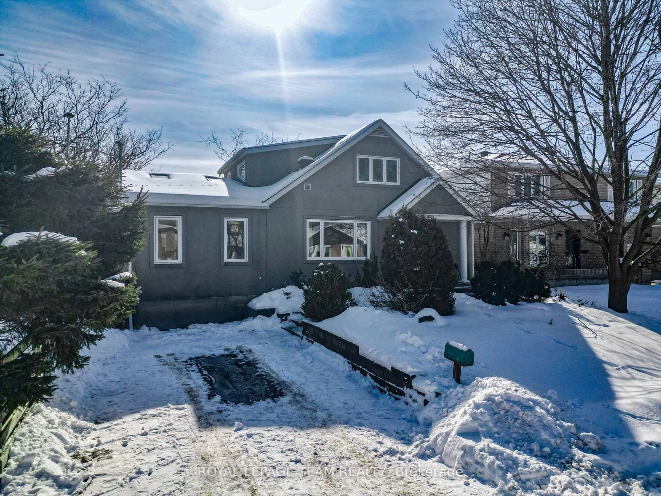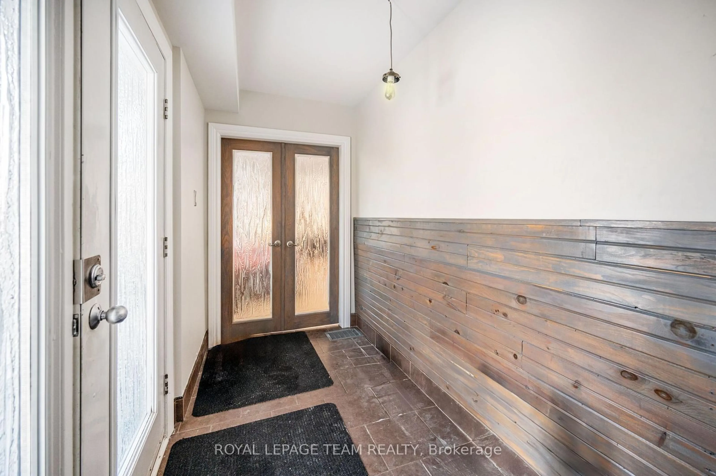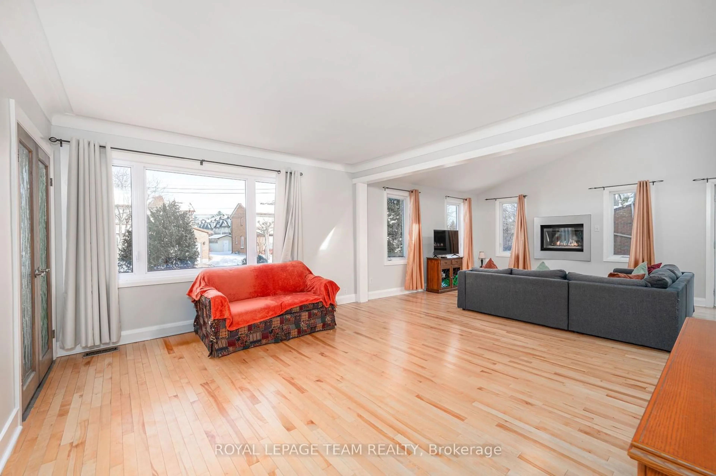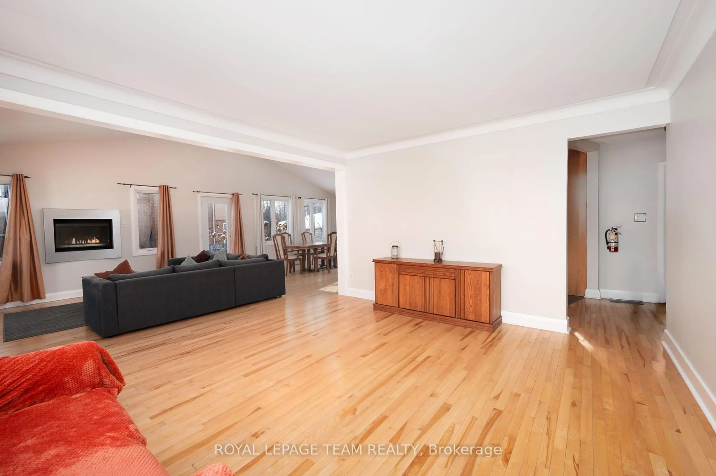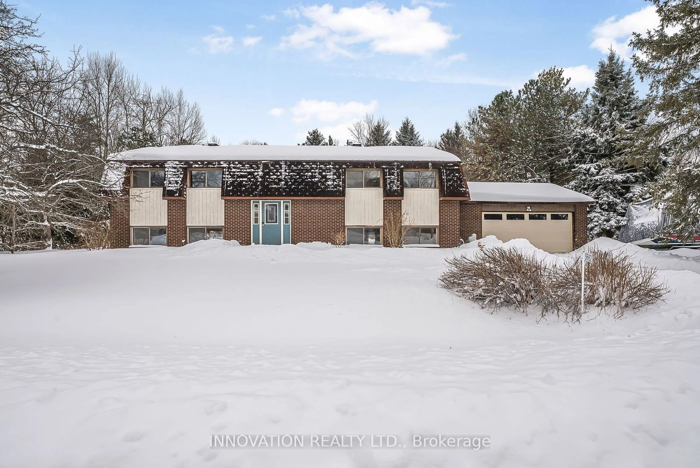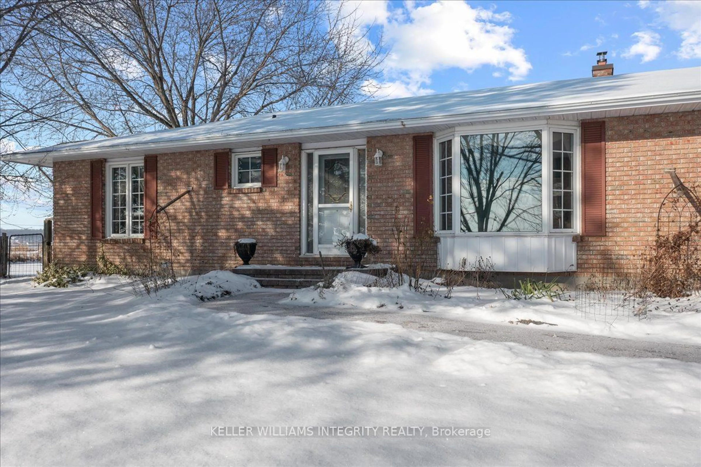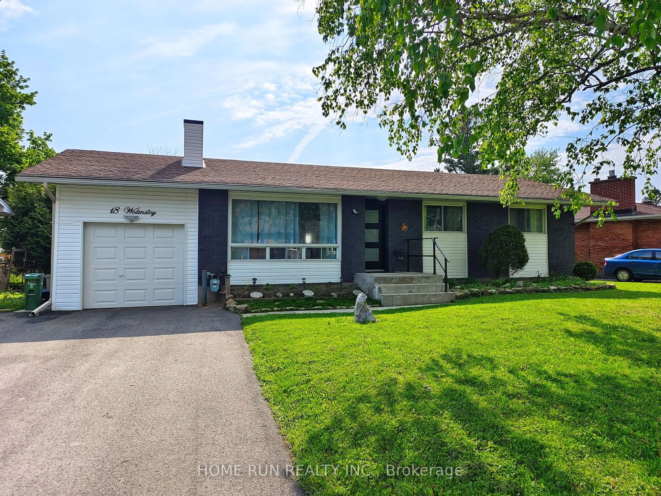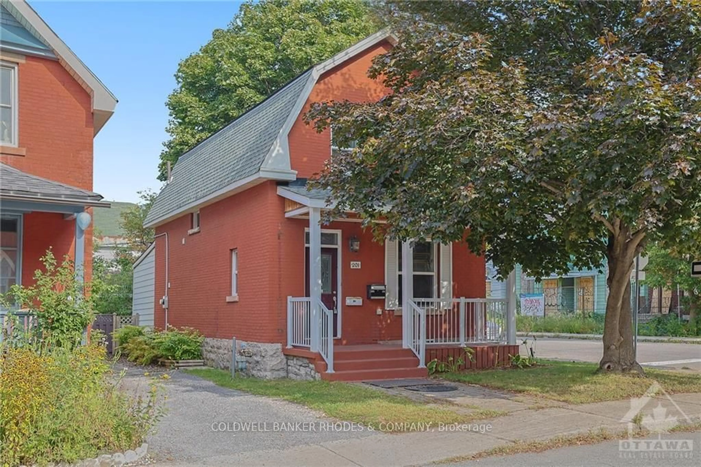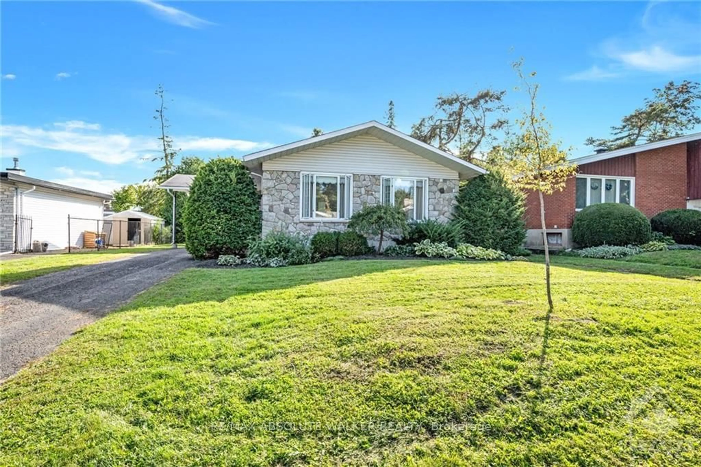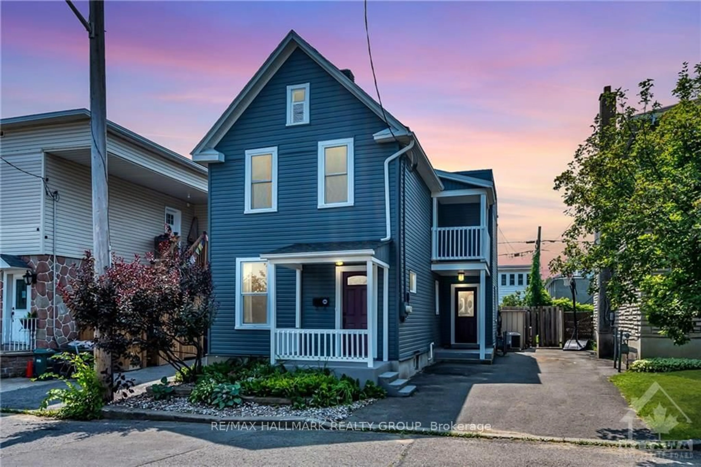1142 Thibault St, Cyrville - Carson Grove - Pineview, Ontario K1J 7R4
Contact us about this property
Highlights
Estimated ValueThis is the price Wahi expects this property to sell for.
The calculation is powered by our Instant Home Value Estimate, which uses current market and property price trends to estimate your home’s value with a 90% accuracy rate.Not available
Price/Sqft-
Est. Mortgage$3,193/mo
Tax Amount (2024)$5,524/yr
Days On Market4 days
Description
Welcome to 1142 Thibault, a stunning single-family home located in one of the most sought-after neighborhoods! This beautifully bright and spacious residence offers a perfect blend of modern comfort and timeless charm. With 3 generously-sized bedrooms and 3 well-appointed bathrooms, this home ensures comfort and convenience for your family. Step into the living room, where the vaulted ceiling is surrounded by skylights, bathing the space in natural light and creating a warm, inviting atmosphere. The newly serviced fireplace provides a cozy touch, perfect for those chilly evenings. Additionally, the finished basement offers extra versatile living space, perfect for a home office, media room, or even a playroom giving you the flexibility to tailor it to your lifestyle needs. Outside, you'll find a massive, private backyard ideal for relaxation, entertaining, or even expanding your outdoor living space. Whether you're enjoying a peaceful afternoon or hosting a family gathering, this home offers everything you need and more. Don't miss out on the opportunity to make 1142 Thibault your forever home!
Property Details
Interior
Features
Main Floor
Living
4.57 x 4.14Fireplace
Dining
4.57 x 4.14Kitchen
3.25 x 3.20Sitting
4.57 x 3.96Exterior
Features
Parking
Garage spaces -
Garage type -
Total parking spaces 3
Property History
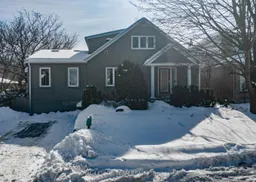 34
34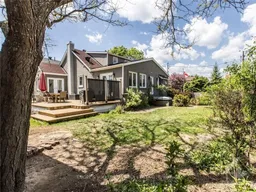
Get up to 0.5% cashback when you buy your dream home with Wahi Cashback

A new way to buy a home that puts cash back in your pocket.
- Our in-house Realtors do more deals and bring that negotiating power into your corner
- We leverage technology to get you more insights, move faster and simplify the process
- Our digital business model means we pass the savings onto you, with up to 0.5% cashback on the purchase of your home
