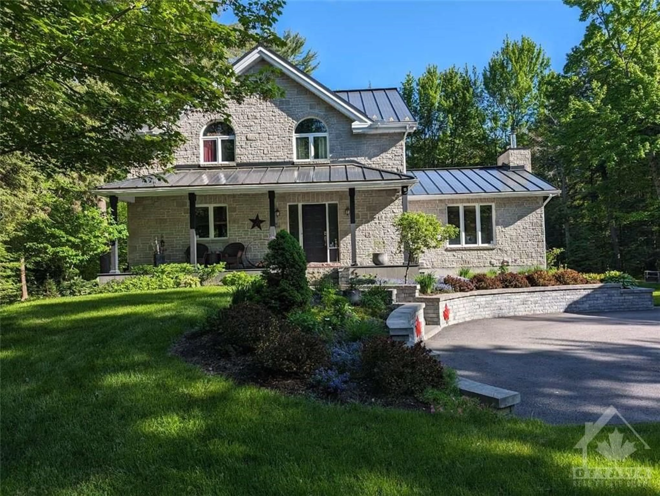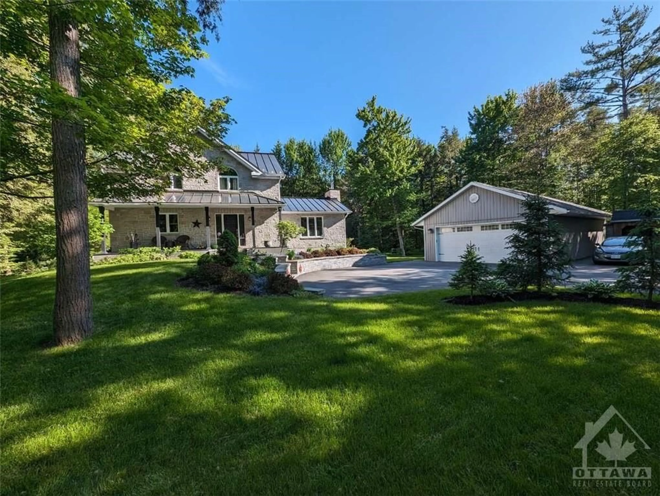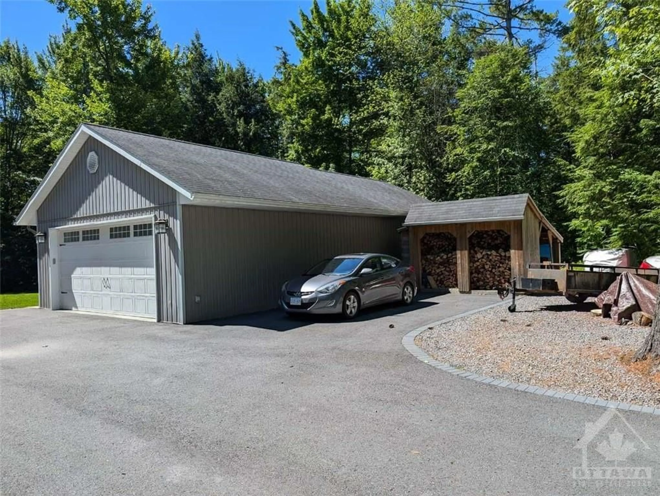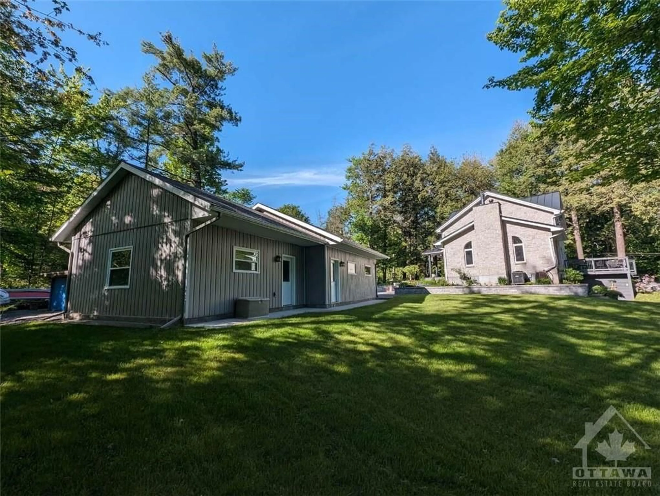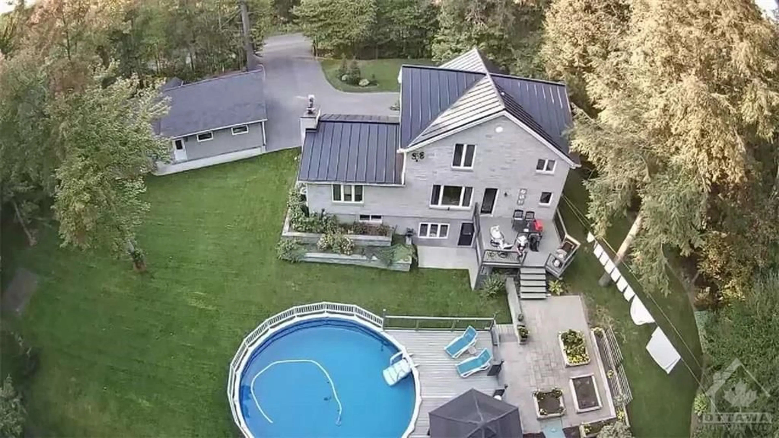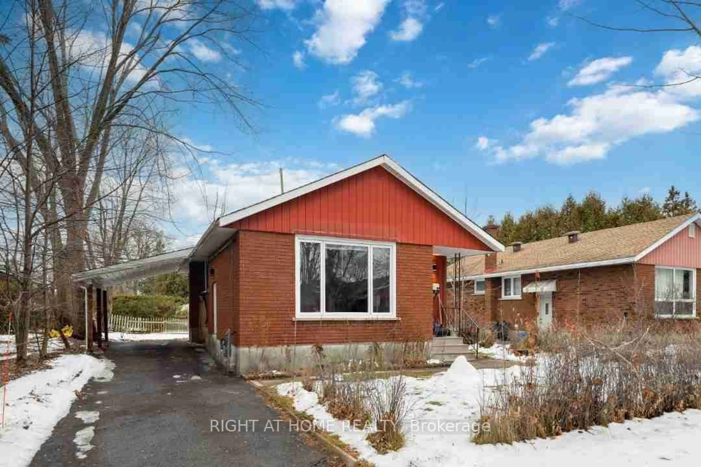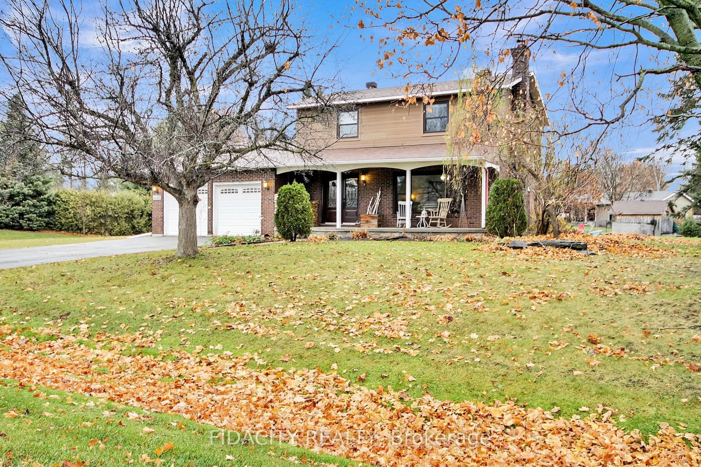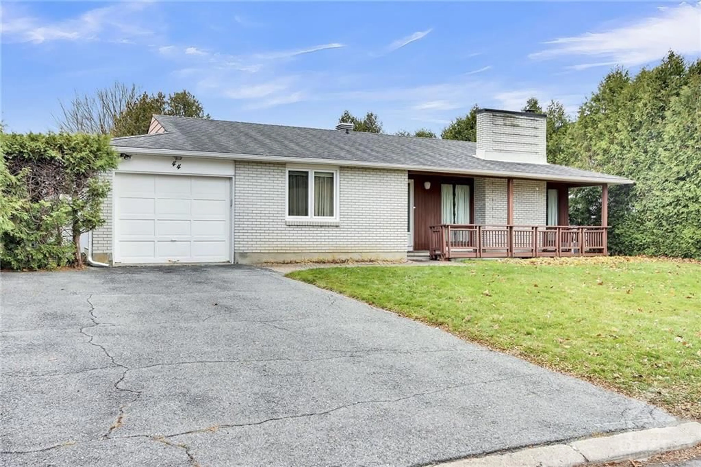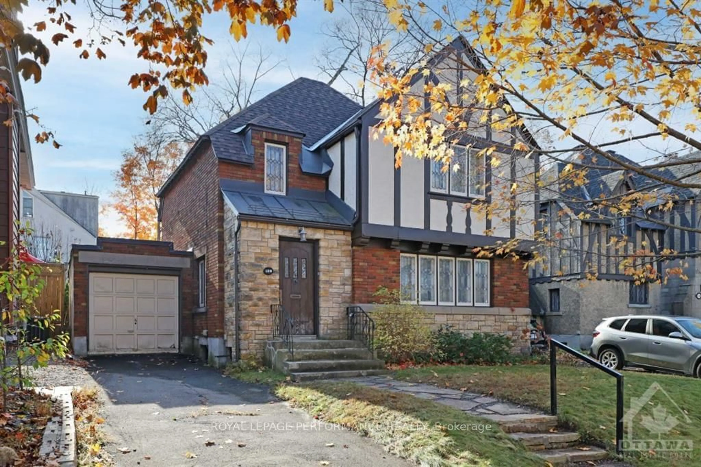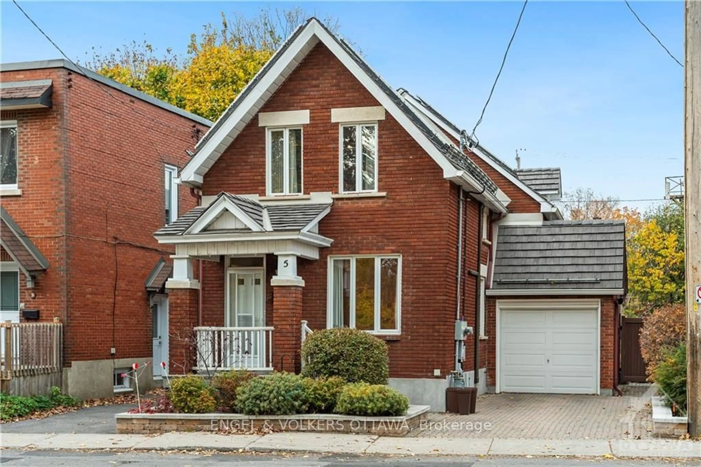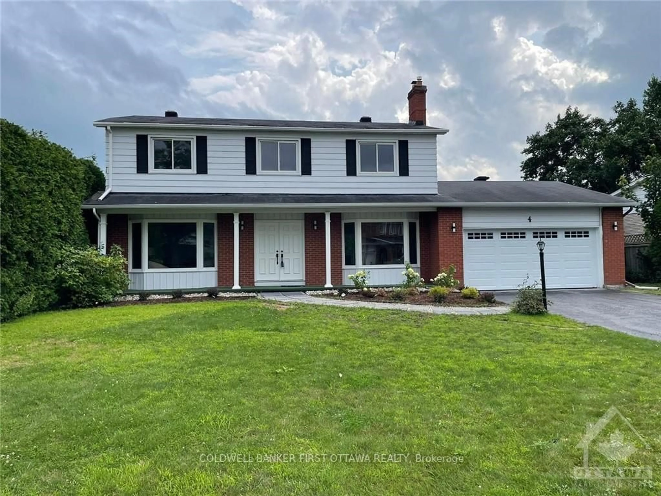1068 BUCKHAMS BAY Rd, Woodlawn, Ontario K0A 3M0
Contact us about this property
Highlights
Estimated ValueThis is the price Wahi expects this property to sell for.
The calculation is powered by our Instant Home Value Estimate, which uses current market and property price trends to estimate your home’s value with a 90% accuracy rate.Not available
Price/Sqft$462/sqft
Est. Mortgage$3,972/mo
Tax Amount (2024)$4,200/yr
Days On Market127 days
Description
For more information, please click on "More Information" button below. This property spans 2 acres with 325 feet of road frontage and extends 262 feet deep. About 3/4 of an acre is cleared, including the lawn and buildings, rest is forested. House features a second floor with three bedrooms, four-piece bathroom, + linen closet. The main floor includes a separate living room, an open-concept kitchen & dining room, an office, a powder room, & a large foyer. The finished walkout basement has a three-piece bathroom, a TV lounge area, an open/play area, a laundry room, & a utility/maintenance room. Notable features include a steel roof from Ideal Roofing’s Heritage series, central VAC and AC, LPG heating with a Bosch Boiler and HW tank, a high-efficiency wood fireplace + radiant floor heating in basement. Property also includes a front porch, a rear deck, a 27' round above-ground pool with a 12' x 30' deck, a paved driveway! Unattached garage (24'x26') + workshop (20'x20'). A must see!
Property Details
Interior
Features
2nd Floor
Bath 4-Piece
12'0" x 13'0"Other
8'0" x 12'0"Bedroom
15'0" x 13'0"Bedroom
14'0" x 12'0"Exterior
Features
Parking
Garage spaces 2
Garage type -
Other parking spaces 8
Total parking spaces 10
Property History
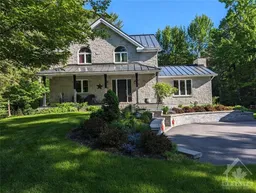 30
30Get up to 0.5% cashback when you buy your dream home with Wahi Cashback

A new way to buy a home that puts cash back in your pocket.
- Our in-house Realtors do more deals and bring that negotiating power into your corner
- We leverage technology to get you more insights, move faster and simplify the process
- Our digital business model means we pass the savings onto you, with up to 0.5% cashback on the purchase of your home
