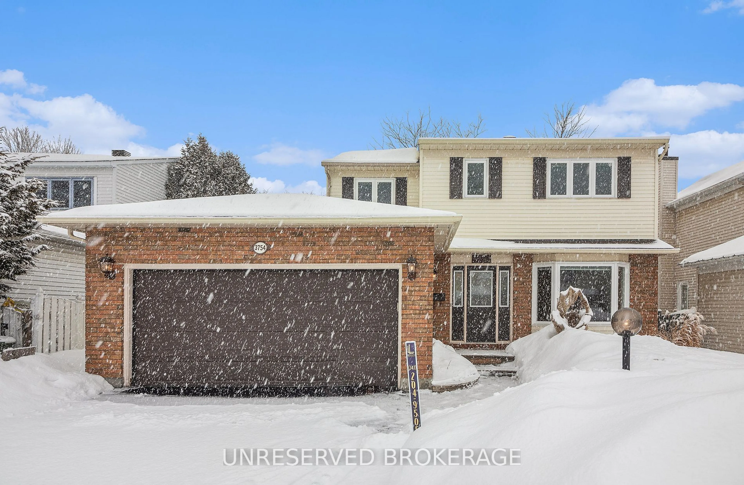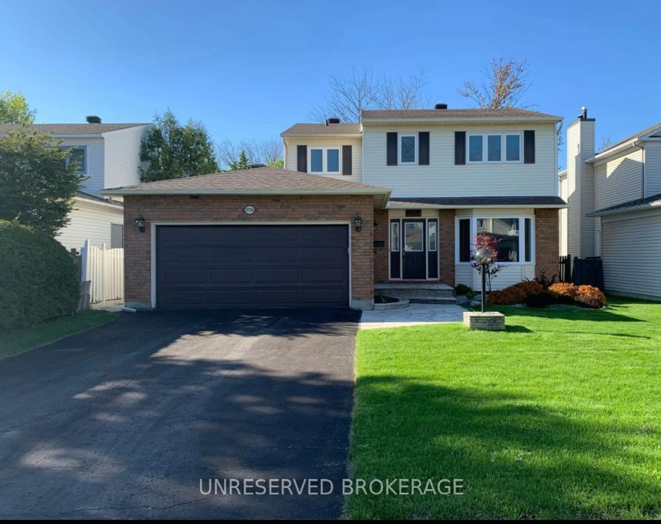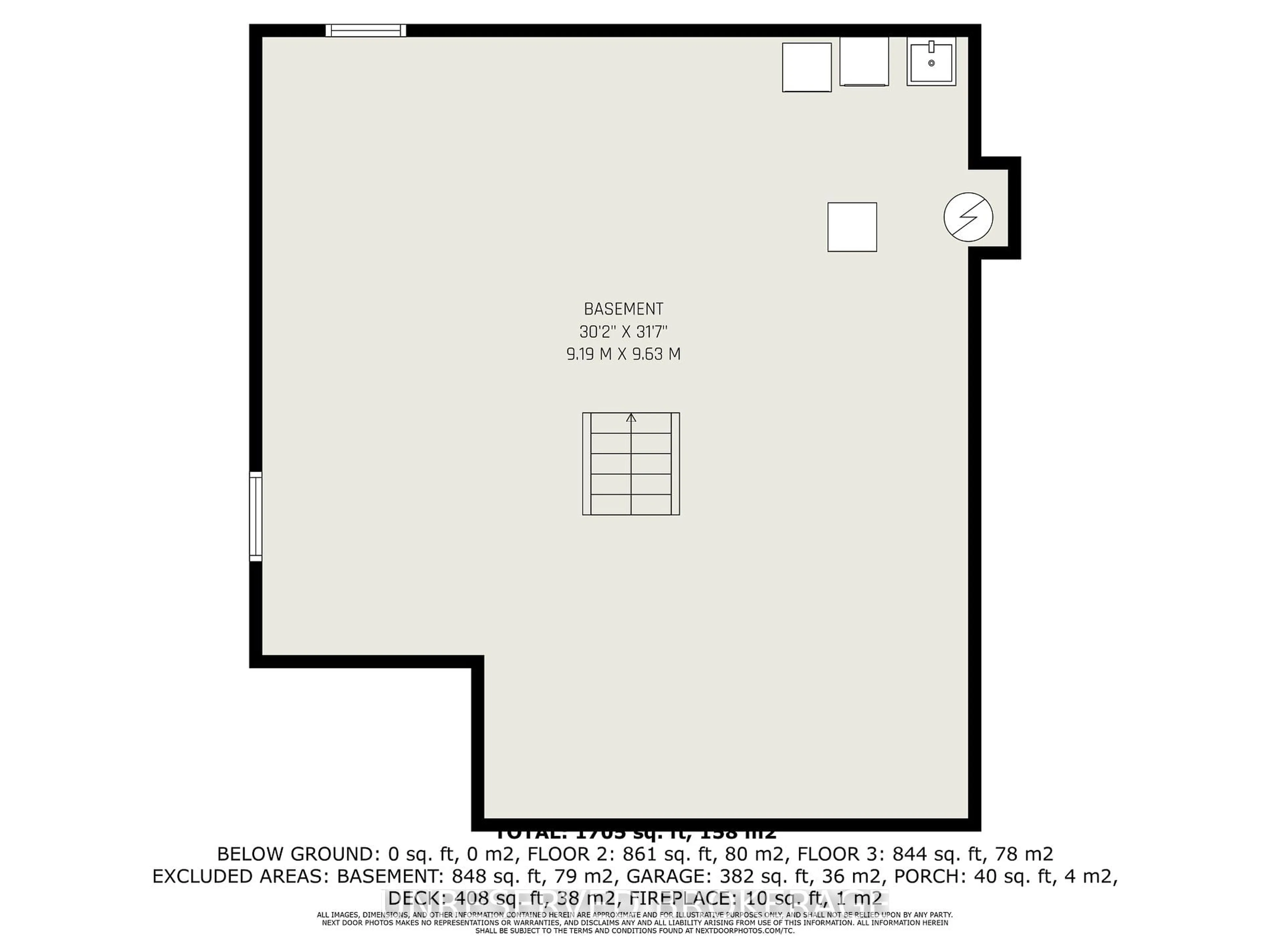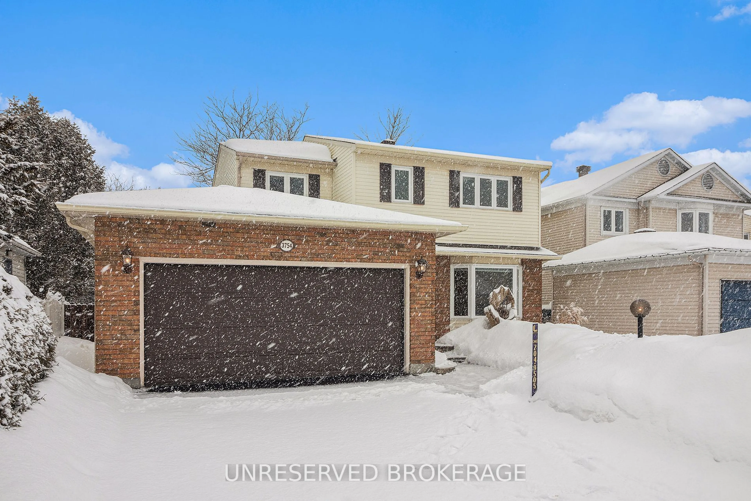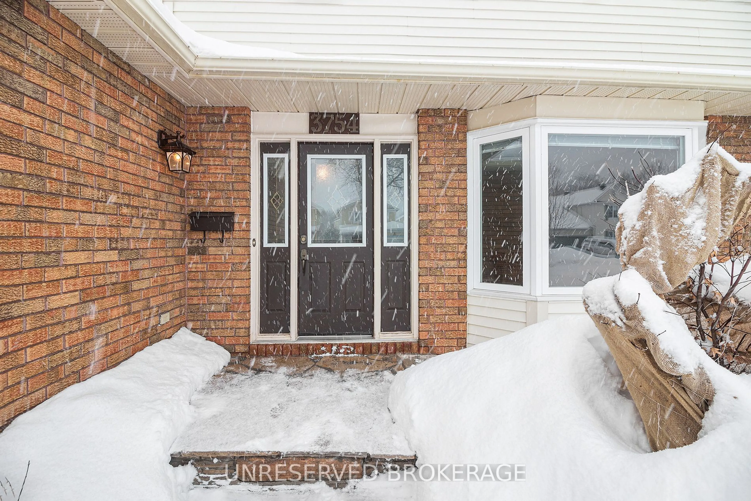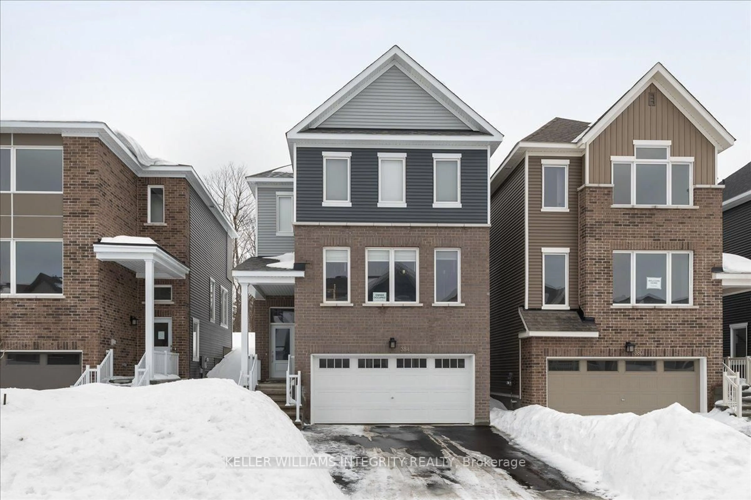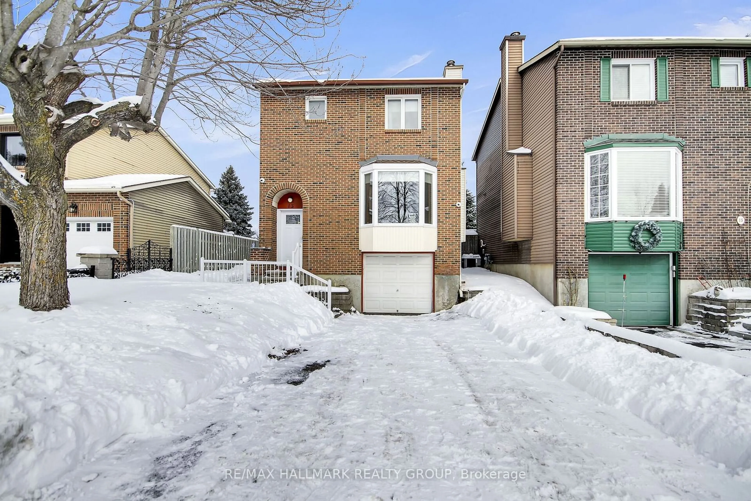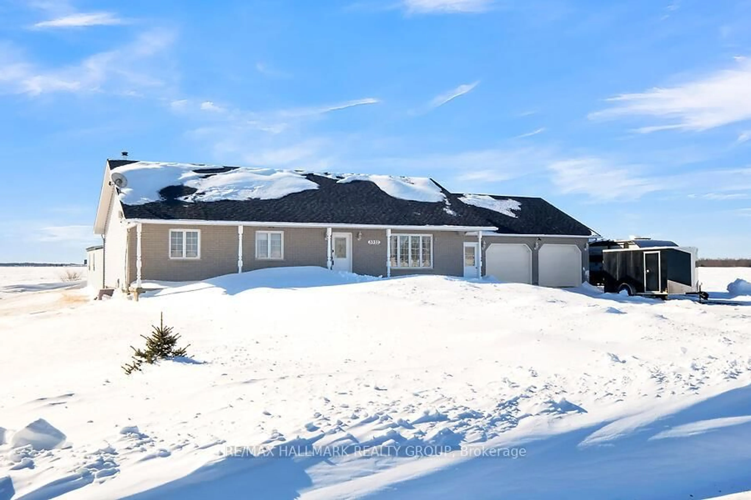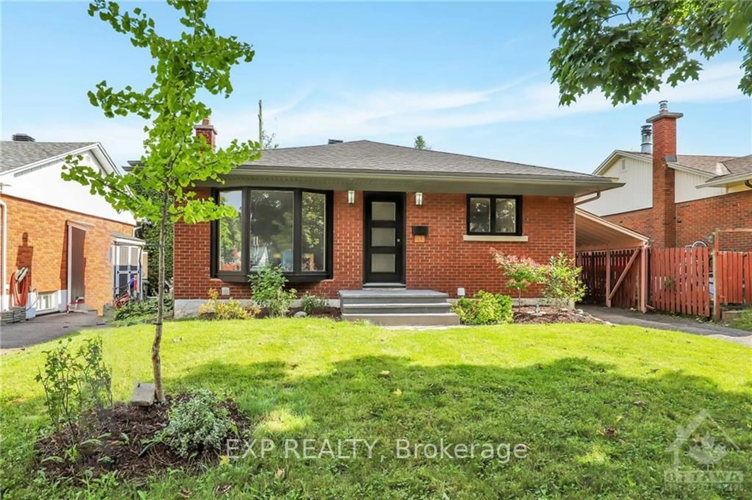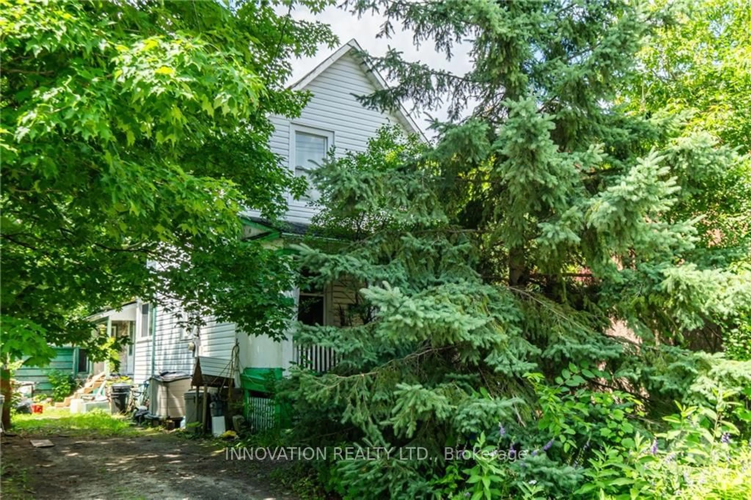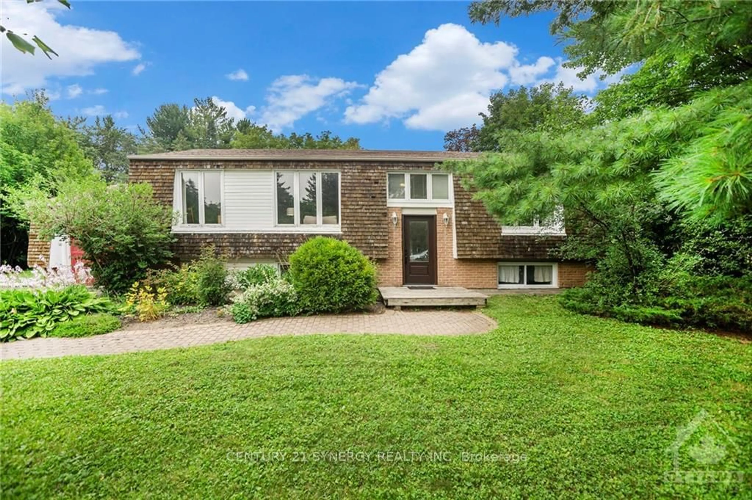3754 Autumnwood St, Blossom Park - Airport and Area, Ontario K1T 2K8
Contact us about this property
Highlights
Estimated ValueThis is the price Wahi expects this property to sell for.
The calculation is powered by our Instant Home Value Estimate, which uses current market and property price trends to estimate your home’s value with a 90% accuracy rate.Not available
Price/Sqft-
Est. Mortgage$3,328/mo
Tax Amount (2024)$4,415/yr
Days On Market3 days
Description
Welcome to 3754 Autumnwood Street, a stunning sun-filled 4-bedroom, 2.5 bath, two-story detached, nestled in the heart of the much sought-after neighborhood of Emerald Woods in Blossom Park. Meticulously maintained by ONE original owner, this beautifully designed Earl model is situated directly across the street from Emerald Woods Park!! The spacious main floor boasts a large sun-filled living room, a separate dining room, and a welcoming family room, overlooking the massive rear deck and backyard. The kitchen boasts gorgeous handmade maple wood cabinets, an eat-in area, leading to the adjacent family room. The second floor showcases a large-sized primary, complete with a spacious walk-in closet and full ensuite. This floor continues with 3 other large bedrooms and full bathroom. This family-centric neighborhood offers a blend of peacefulness, and convenience, easy access to all amenities, great shopping, NCC trails, transit/LRT, excellent schools, and the Ottawa International Airport!
Property Details
Interior
Features
Exterior
Features
Parking
Garage spaces 2
Garage type Attached
Other parking spaces 2
Total parking spaces 4
Property History
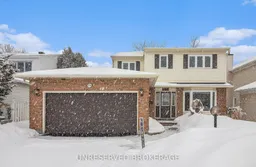 40
40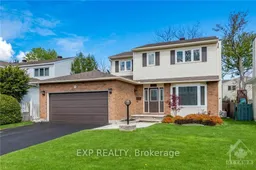
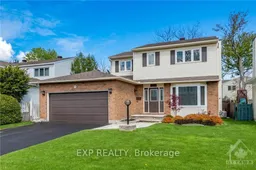
Get up to 0.5% cashback when you buy your dream home with Wahi Cashback

A new way to buy a home that puts cash back in your pocket.
- Our in-house Realtors do more deals and bring that negotiating power into your corner
- We leverage technology to get you more insights, move faster and simplify the process
- Our digital business model means we pass the savings onto you, with up to 0.5% cashback on the purchase of your home
